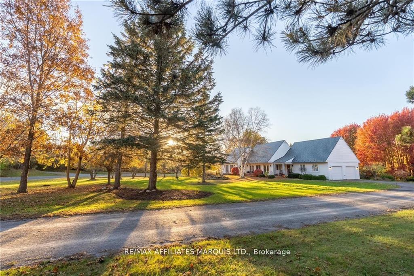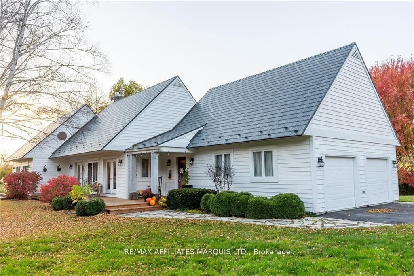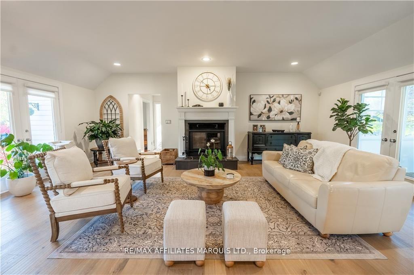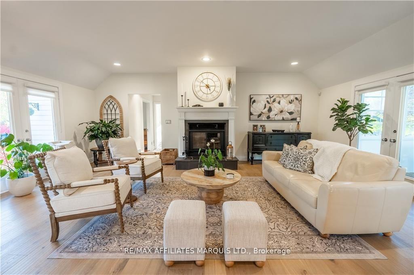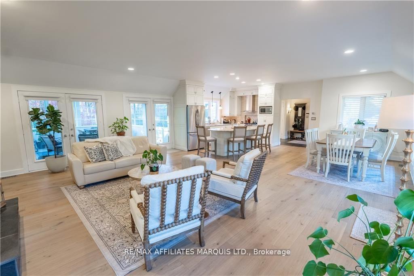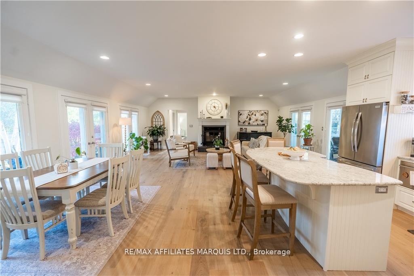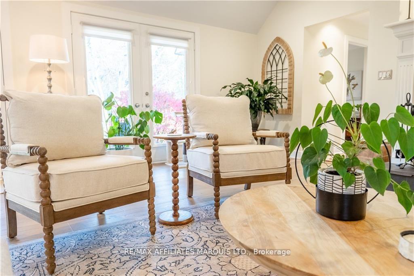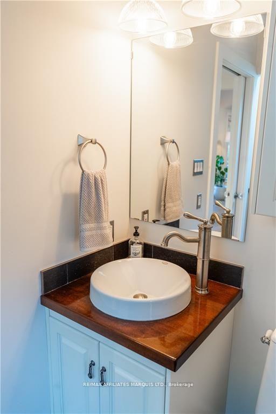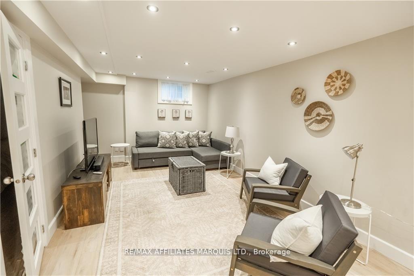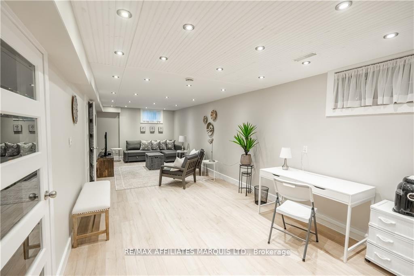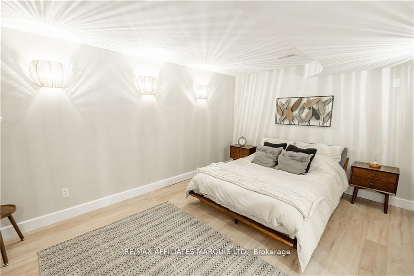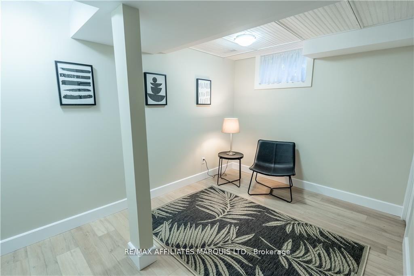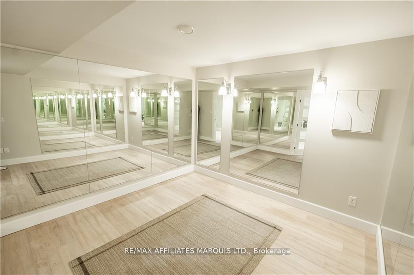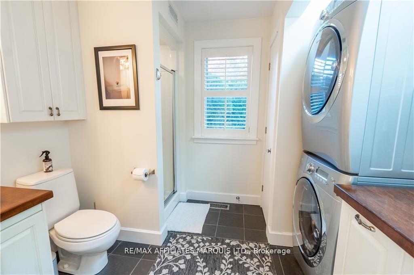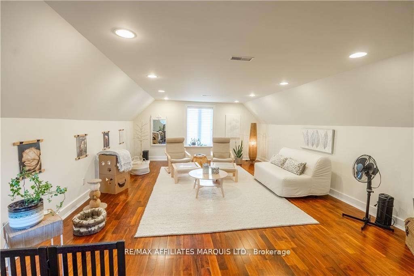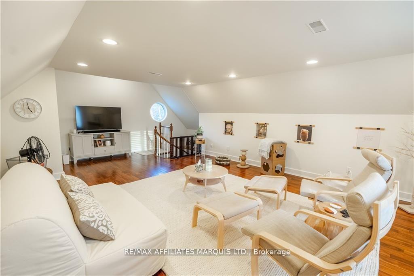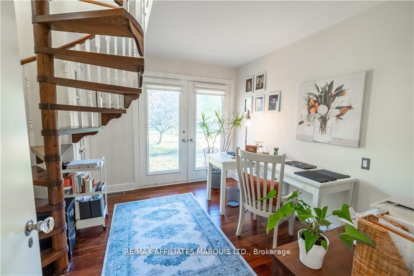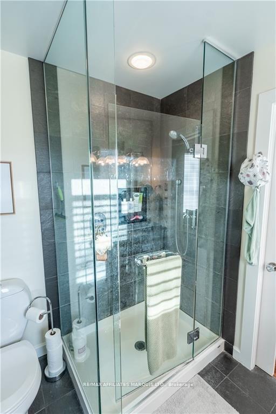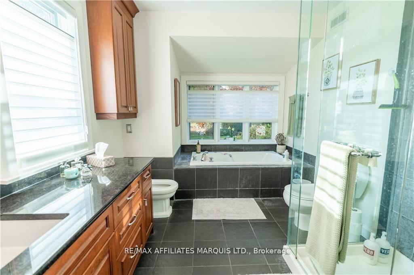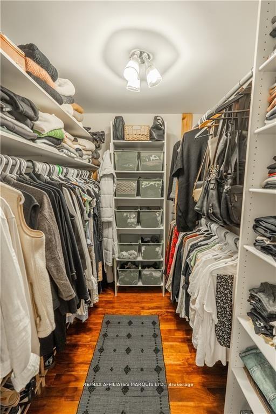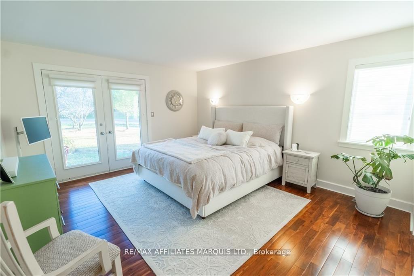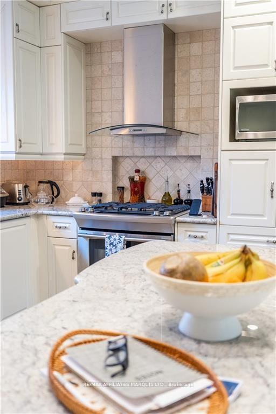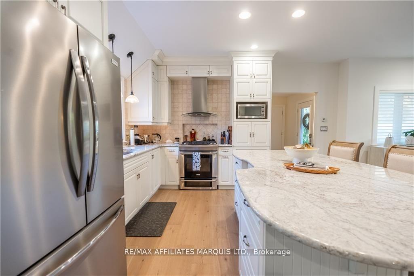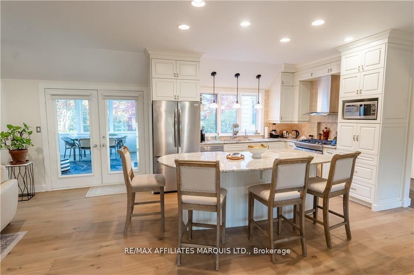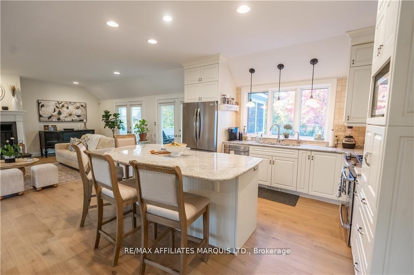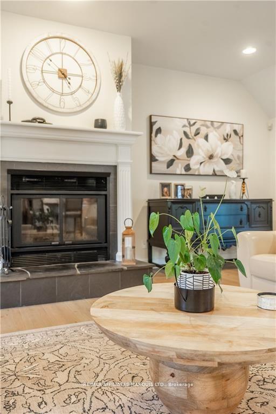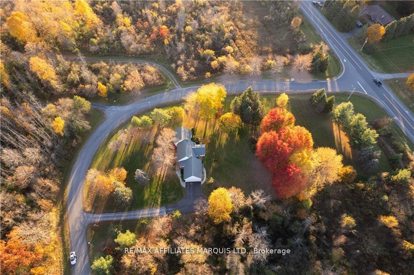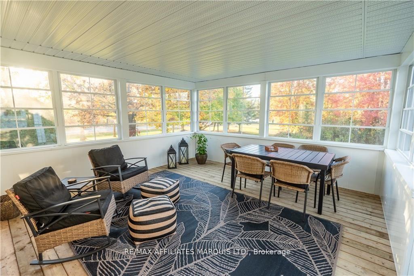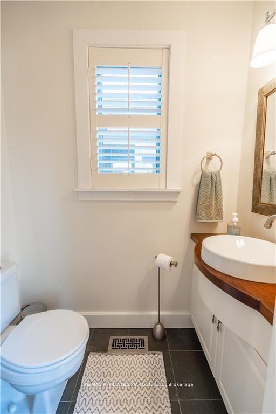$974,900
Available - For Sale
Listing ID: X11952082
18537 STONEHOUSE POINT Road , South Glengarry, K6H 5R5, Stormont, Dundas
| Step into this stunning 2,100 sq. ft. home nestled on 2 acres, where every detail echoes the pages of Better Homes and Gardens. The wide-open main floor, showcases soaring vaulted ceilings, muted-toned engineered hardwood floors and a wood burning fireplace. Multiple exterior french doors seamlessly connect the indoor space to the outdoors and also lead to a newly added 16x16 three-season room. The master bedroom offers a tranquil retreat, complete with a spacious walk-in closet and a luxurious five-piece ensuite. A cozy office area on the main floor features a spiral staircase leading to a charming second floor loft. The main floor also offers a second full bathroom, a nicely situated laundry room, and a powder room ideally located by the double car garage and back door. Downstairs, the recently renovated basement boasts high-end luxury vinyl flooring, a gym, a bedroom, and a flexible extra room that can be customized to your lifestyle needs. Recent metal roof installed as well. |
| Price | $974,900 |
| Taxes: | $4465.00 |
| Occupancy: | Owner |
| Address: | 18537 STONEHOUSE POINT Road , South Glengarry, K6H 5R5, Stormont, Dundas |
| Lot Size: | 88.62 x 497.28 (Feet) |
| Directions/Cross Streets: | Cty Rd 2, just East of Glen Walter. Corner of Cty Rd 2 and Stonehouse |
| Rooms: | 8 |
| Rooms +: | 5 |
| Bedrooms: | 2 |
| Bedrooms +: | 1 |
| Family Room: | F |
| Basement: | Full, Finished |
| Level/Floor | Room | Length(ft) | Width(ft) | Descriptions | |
| Room 1 | Main | Bathroom | 10.89 | 8.4 | |
| Room 2 | Main | Bathroom | 9.91 | 7.41 | |
| Room 3 | Main | Bedroom | 11.05 | 11.38 | |
| Room 4 | Basement | Bedroom | 10.66 | 10.23 | |
| Room 5 | Main | Living Ro | 22.8 | 19.22 | |
| Room 6 | Main | Kitchen | 12.73 | 22.8 | |
| Room 7 | Main | Primary B | 17.06 | 14.89 | |
| Room 8 | Basement | Exercise | 12.07 | 10.14 | |
| Room 9 | Basement | Recreatio | 31.72 | 10.66 | |
| Room 10 | Basement | Office | 10.4 | 15.48 | |
| Room 11 | Second | Loft | 24.73 | 14.89 | |
| Room 12 | Basement | Other | 21.81 | 19.06 |
| Washroom Type | No. of Pieces | Level |
| Washroom Type 1 | 3 | |
| Washroom Type 2 | 4 | |
| Washroom Type 3 | 2 | |
| Washroom Type 4 | 0 | |
| Washroom Type 5 | 0 |
| Total Area: | 0.00 |
| Property Type: | Detached |
| Style: | Bungalow |
| Exterior: | Wood |
| Garage Type: | Attached |
| (Parking/)Drive: | Private |
| Drive Parking Spaces: | 8 |
| Park #1 | |
| Parking Type: | Private |
| Park #2 | |
| Parking Type: | Private |
| Pool: | None |
| Approximatly Square Footage: | 2000-2500 |
| Property Features: | Golf |
| CAC Included: | N |
| Water Included: | N |
| Cabel TV Included: | N |
| Common Elements Included: | N |
| Heat Included: | N |
| Parking Included: | N |
| Condo Tax Included: | N |
| Building Insurance Included: | N |
| Fireplace/Stove: | Y |
| Heat Type: | Forced Air |
| Central Air Conditioning: | Central Air |
| Central Vac: | N |
| Laundry Level: | Syste |
| Ensuite Laundry: | F |
| Sewers: | Septic |
| Water: | Drilled W |
| Water Supply Types: | Drilled Well |
$
%
Years
This calculator is for demonstration purposes only. Always consult a professional
financial advisor before making personal financial decisions.
| Although the information displayed is believed to be accurate, no warranties or representations are made of any kind. |
| RE/MAX AFFILIATES MARQUIS LTD. |
|
|

Mina Nourikhalichi
Broker
Dir:
416-882-5419
Bus:
905-731-2000
Fax:
905-886-7556
| Book Showing | Email a Friend |
Jump To:
At a Glance:
| Type: | Freehold - Detached |
| Area: | Stormont, Dundas and Glengarry |
| Municipality: | South Glengarry |
| Neighbourhood: | 723 - South Glengarry (Charlottenburgh) Twp |
| Style: | Bungalow |
| Lot Size: | 88.62 x 497.28(Feet) |
| Tax: | $4,465 |
| Beds: | 2+1 |
| Baths: | 3 |
| Fireplace: | Y |
| Pool: | None |
Locatin Map:
Payment Calculator:

