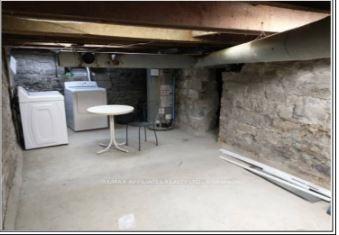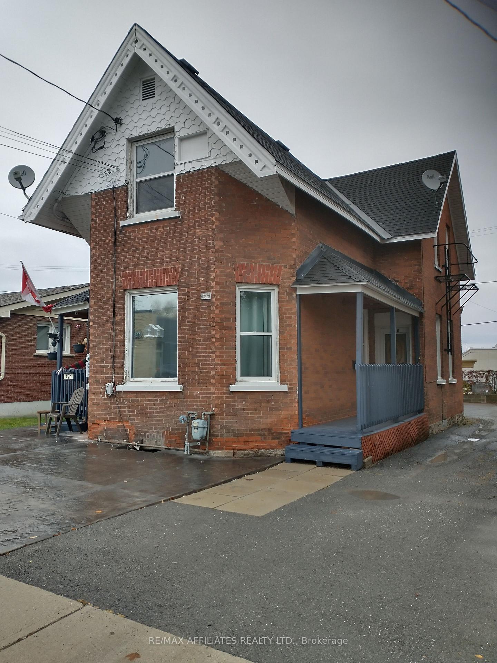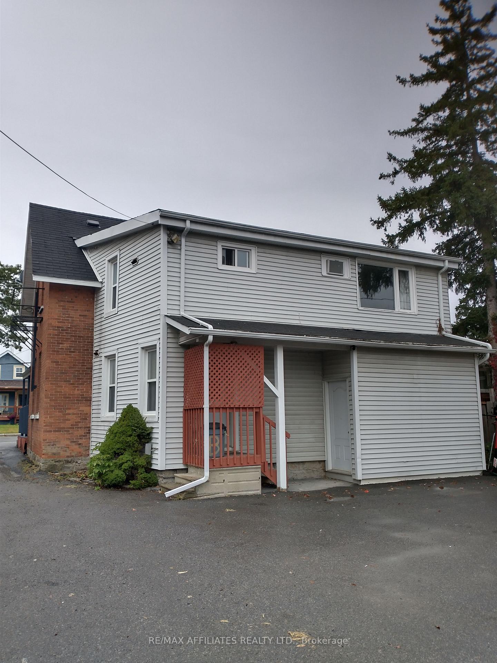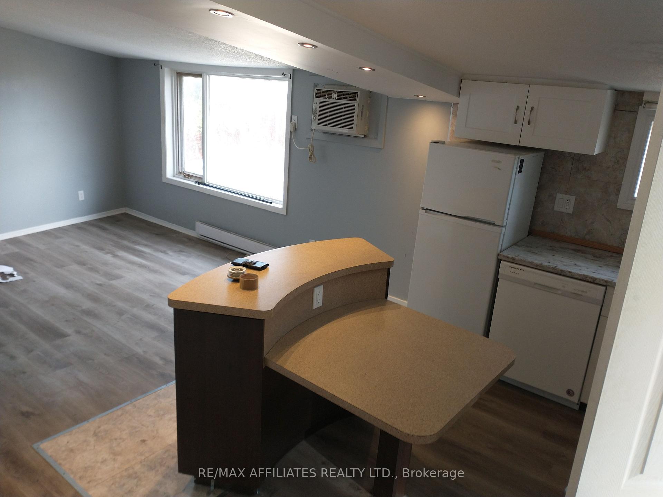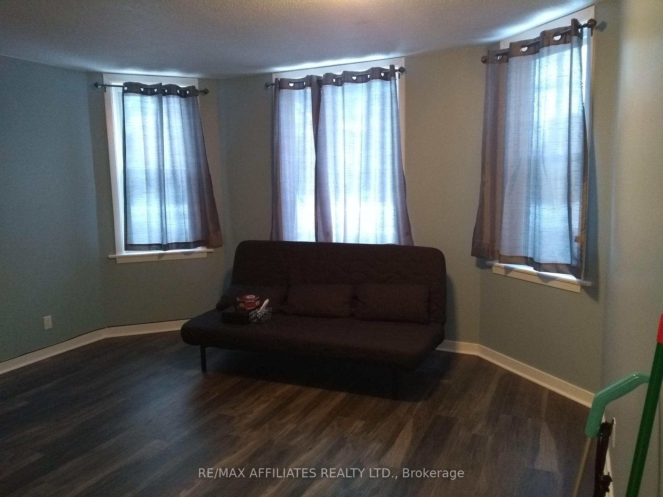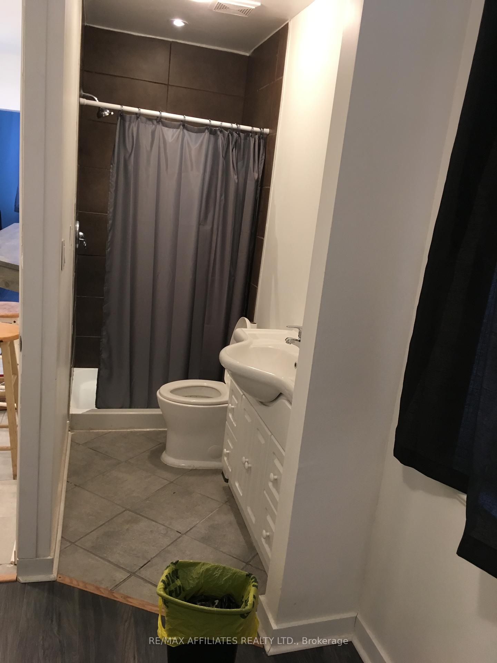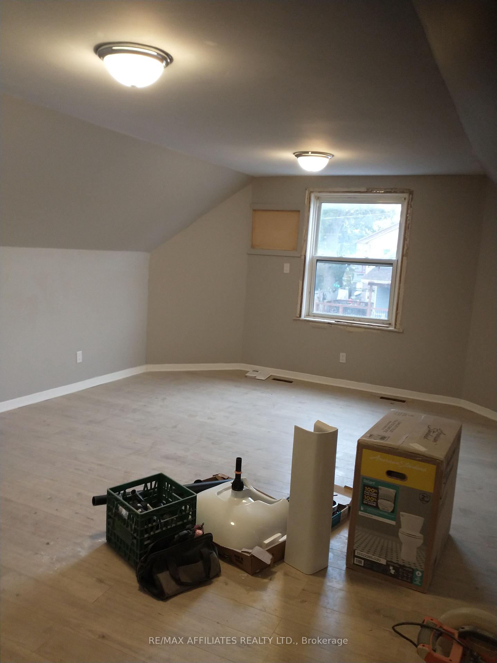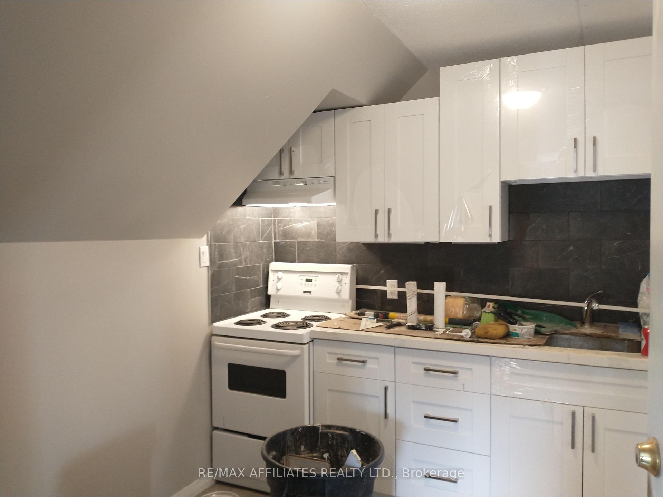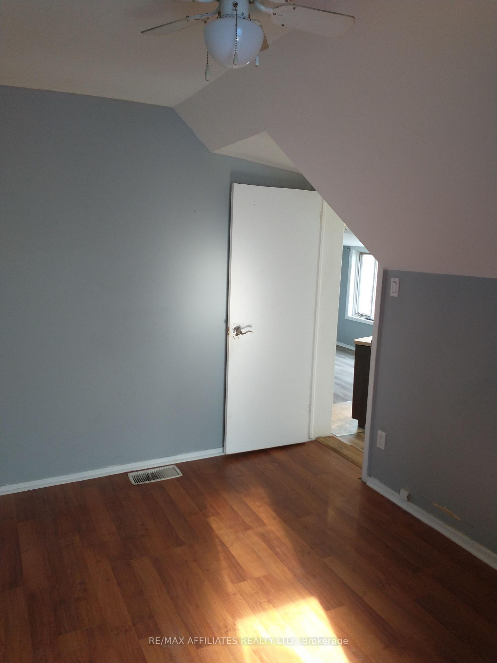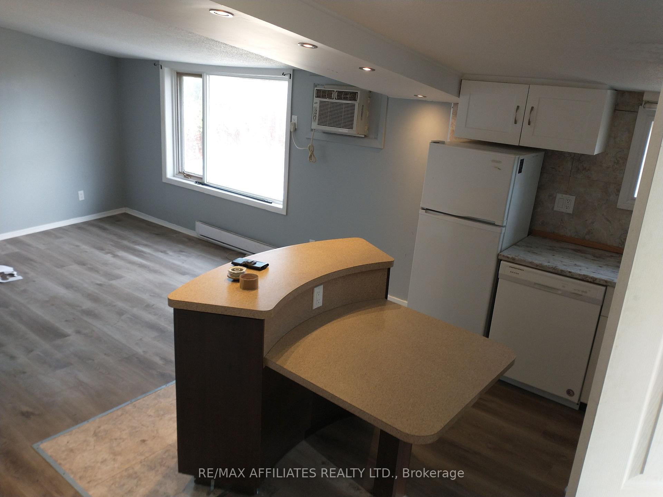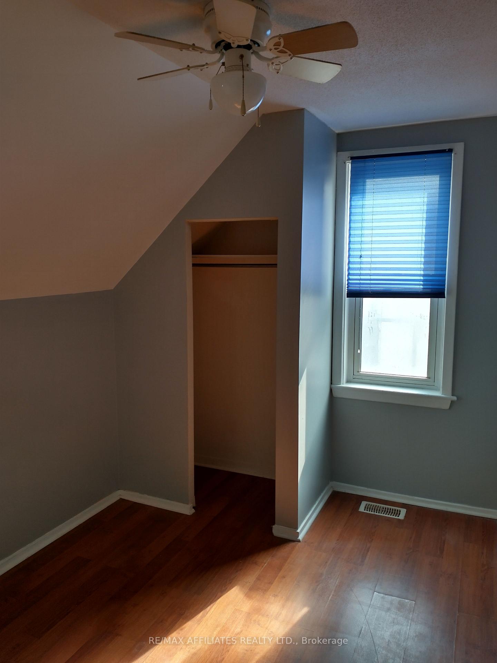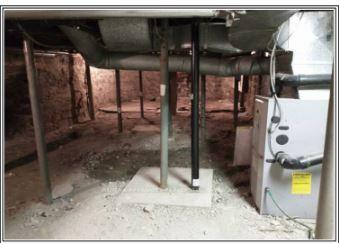$698,800
Available - For Sale
Listing ID: X12158167
71 McGonigal Stre West , Arnprior, K7S 1M2, Renfrew
| Opportunity to own this 4 plex in the heart of Arnprior. Fully leased and on a quiet street. Three units have had recent full renovations. Adult occupied non smoking building. Great tenants who pay their rent on time every month. Separate hydro meters for each unit, tenants pay hydro. Four parking spaces included in the rents. Full rent roll available as well as operating costs. Rents total $48900.00 per year and operating cost $8752.00 so net $39,788.00. Full rent roll available. Vendor will consider holding a partial mortgage. |
| Price | $698,800 |
| Taxes: | $3503.00 |
| Assessment Year: | 2024 |
| Occupancy: | Tenant |
| Address: | 71 McGonigal Stre West , Arnprior, K7S 1M2, Renfrew |
| Directions/Cross Streets: | John ST |
| Rooms: | 12 |
| Bedrooms: | 4 |
| Bedrooms +: | 0 |
| Family Room: | F |
| Basement: | Full, Unfinished |
| Level/Floor | Room | Length(ft) | Width(ft) | Descriptions | |
| Room 1 | Ground | Living Ro | 13.97 | 12.99 | Laminate |
| Room 2 | Ground | Kitchen | 6.99 | 10.99 | Tile Floor |
| Room 3 | Ground | Bedroom | 9.97 | 12.99 | Laminate |
| Room 4 | Ground | Bathroom | 3.97 | 6.59 | 4 Pc Bath, Tile Floor |
| Room 5 | Ground | Living Ro | 16.99 | 10.99 | Hardwood Floor |
| Room 6 | Ground | Kitchen | 13.28 | 10.99 | Vinyl Floor |
| Room 7 | Ground | Bedroom | 9.97 | 12.99 | Vinyl Floor |
| Room 8 | Ground | Bathroom | 3.9 | 9.97 | 4 Pc Bath, Vinyl Floor |
| Room 9 | Second | Living Ro | 13.78 | 11.28 | |
| Room 10 | Second | Bedroom | 9.84 | 11.58 | |
| Room 11 | Second | Kitchen | 10.99 | 11.97 | |
| Room 12 | Second | Bathroom | 6.89 | 9.97 | |
| Room 13 | Second | Living Ro | 13.97 | 12.73 | Laminate |
| Room 14 | Second | Kitchen | 10.73 | 12.99 | Vinyl Floor |
| Room 15 | Second | Bathroom | 6.53 | 6.59 | Vinyl Floor |
| Washroom Type | No. of Pieces | Level |
| Washroom Type 1 | 4 | Main |
| Washroom Type 2 | 4 | Main |
| Washroom Type 3 | 4 | Second |
| Washroom Type 4 | 4 | Second |
| Washroom Type 5 | 0 |
| Total Area: | 0.00 |
| Approximatly Age: | 100+ |
| Property Type: | Fourplex |
| Style: | 2-Storey |
| Exterior: | Brick, Vinyl Siding |
| Garage Type: | None |
| (Parking/)Drive: | Right Of W |
| Drive Parking Spaces: | 4 |
| Park #1 | |
| Parking Type: | Right Of W |
| Park #2 | |
| Parking Type: | Right Of W |
| Park #3 | |
| Parking Type: | Mutual |
| Pool: | None |
| Approximatly Age: | 100+ |
| Approximatly Square Footage: | 2000-2500 |
| CAC Included: | N |
| Water Included: | N |
| Cabel TV Included: | N |
| Common Elements Included: | N |
| Heat Included: | N |
| Parking Included: | N |
| Condo Tax Included: | N |
| Building Insurance Included: | N |
| Fireplace/Stove: | N |
| Heat Type: | Forced Air |
| Central Air Conditioning: | Window Unit |
| Central Vac: | N |
| Laundry Level: | Syste |
| Ensuite Laundry: | F |
| Elevator Lift: | False |
| Sewers: | Sewer |
| Utilities-Cable: | Y |
| Utilities-Hydro: | Y |
$
%
Years
This calculator is for demonstration purposes only. Always consult a professional
financial advisor before making personal financial decisions.
| Although the information displayed is believed to be accurate, no warranties or representations are made of any kind. |
| RE/MAX AFFILIATES REALTY LTD. |
|
|

Mina Nourikhalichi
Broker
Dir:
416-882-5419
Bus:
905-731-2000
Fax:
905-886-7556
| Book Showing | Email a Friend |
Jump To:
At a Glance:
| Type: | Freehold - Fourplex |
| Area: | Renfrew |
| Municipality: | Arnprior |
| Neighbourhood: | 550 - Arnprior |
| Style: | 2-Storey |
| Approximate Age: | 100+ |
| Tax: | $3,503 |
| Beds: | 4 |
| Baths: | 4 |
| Fireplace: | N |
| Pool: | None |
Locatin Map:
Payment Calculator:

