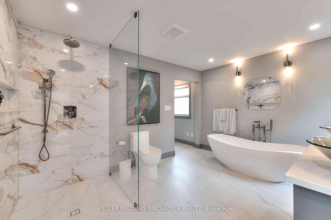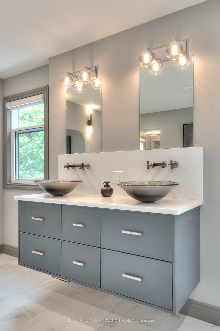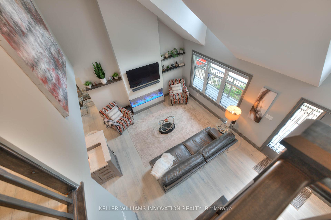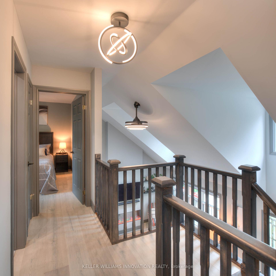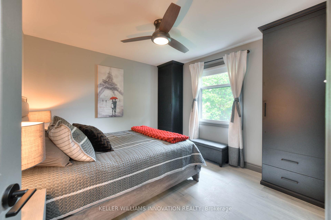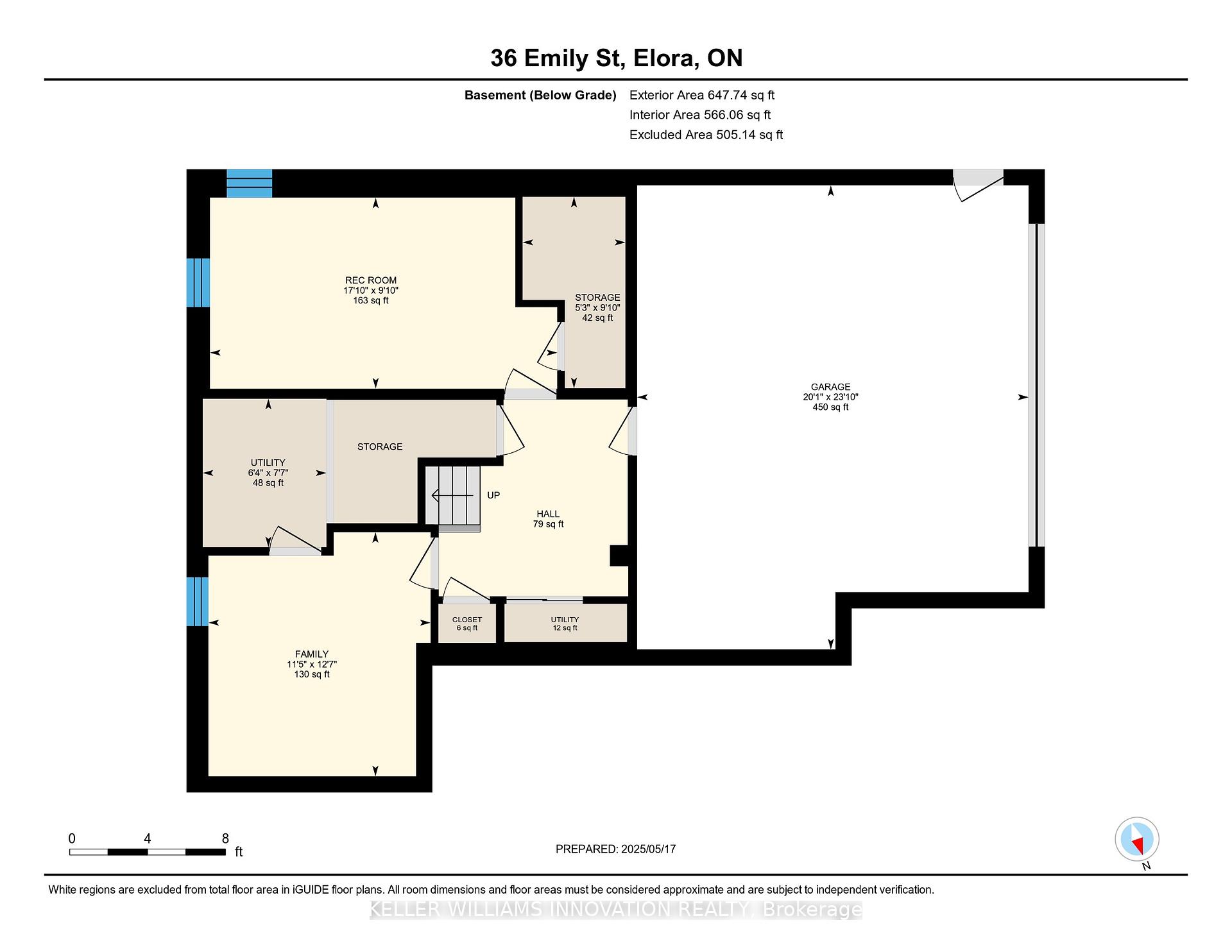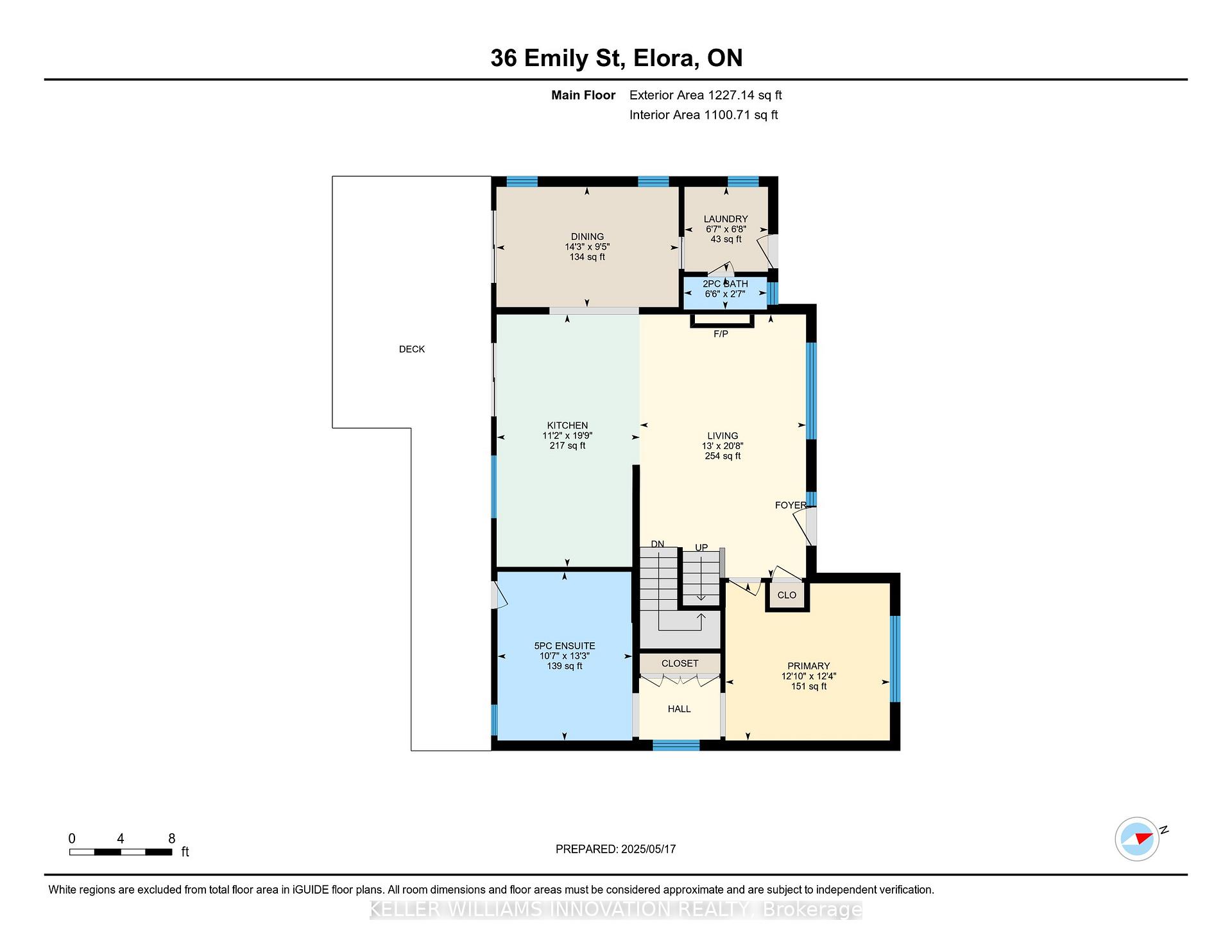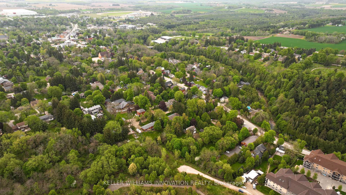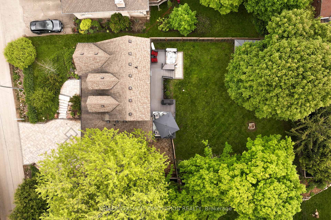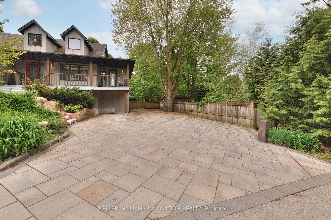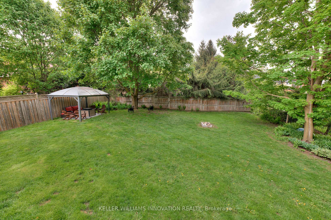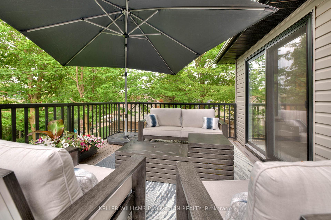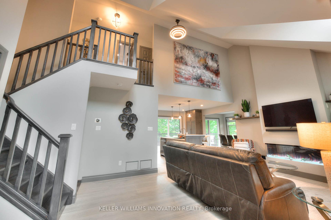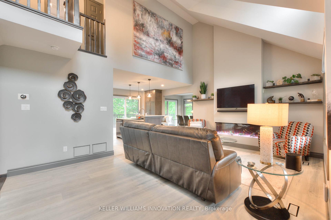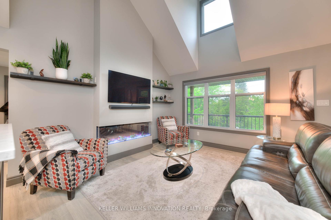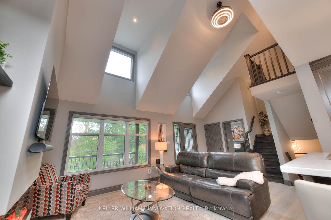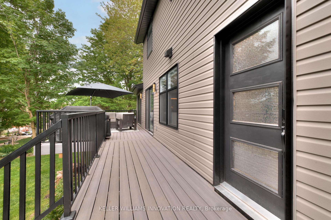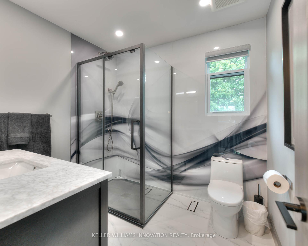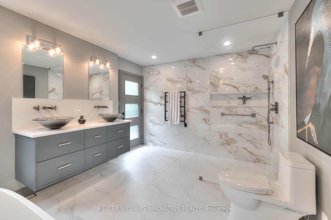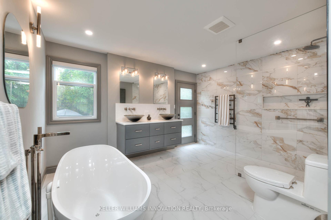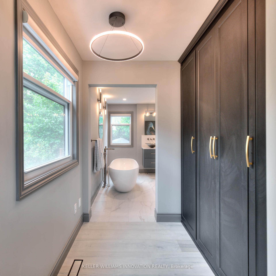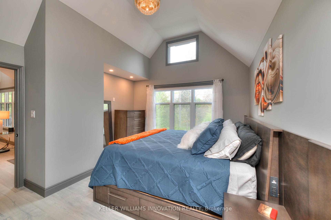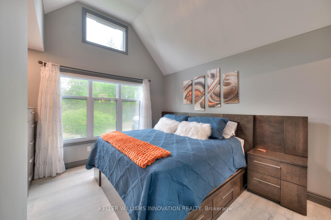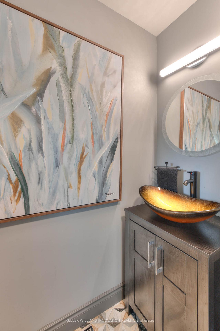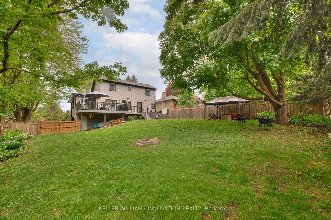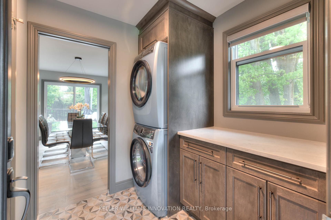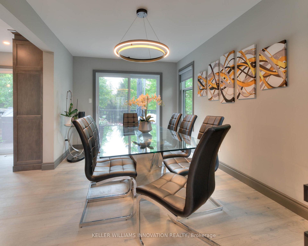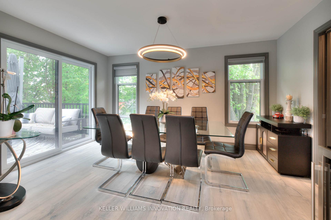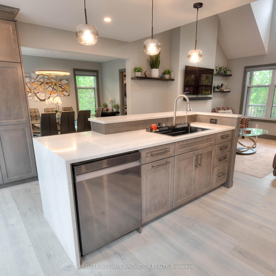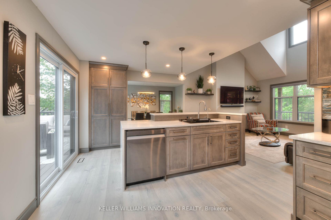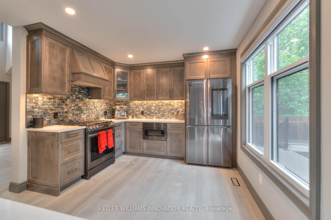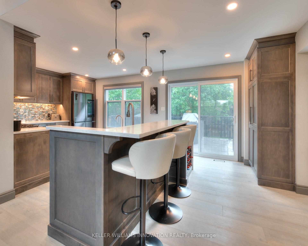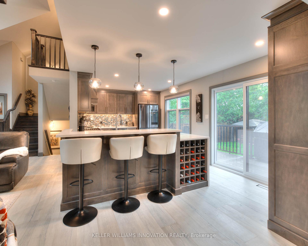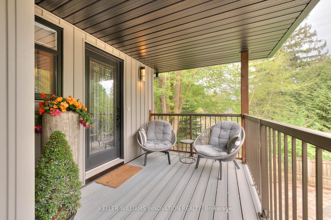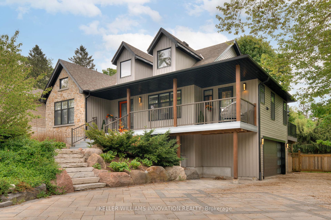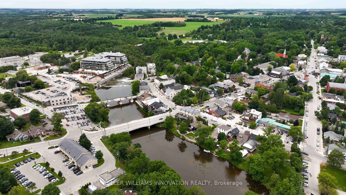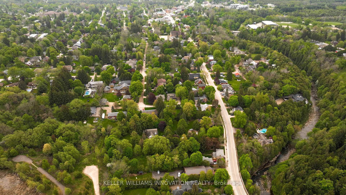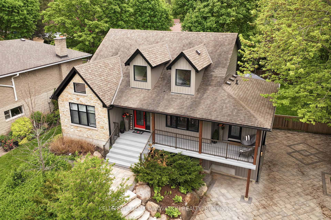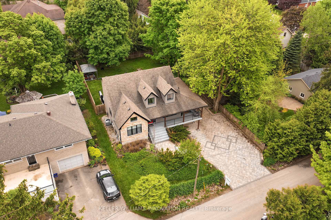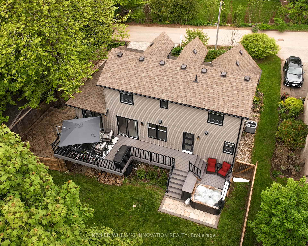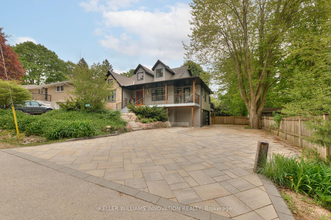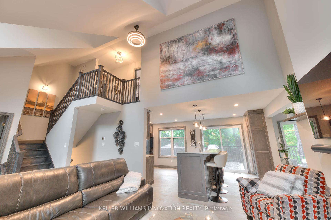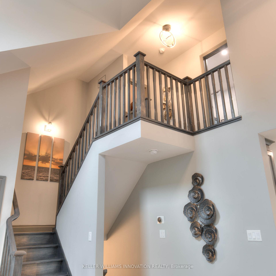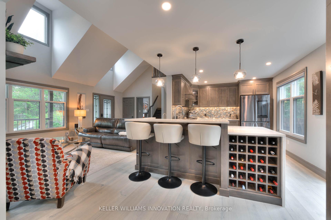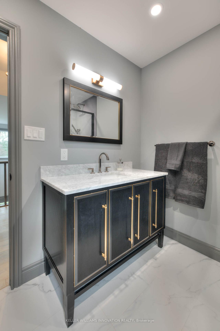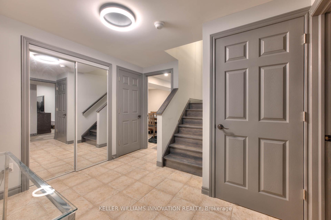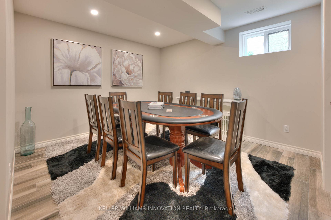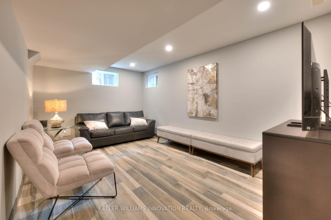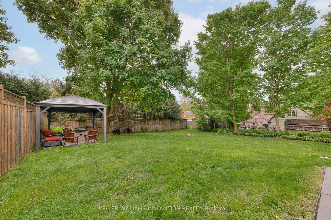$1,675,000
Available - For Sale
Listing ID: X12159205
36 Emily Stre , Centre Wellington, N0B 1S0, Wellington
| Located just a short walk from downtown Elora, this stunning 3-bedroom, 2.5-bathroom home sits on a private almost quarter acre lot and is loaded with high-end upgrades and thoughtful design. The main floor features an open-concept layout with maple engineered hardwood throughout, built-in blinds, and a bright, modern aesthetic. The custom kitchen is a chef's dream complete with quartz countertops, sleek cabinetry, and premium black stainless steel appliances. A new patio door off the dining room opens to the spacious backyard, making indoor-outdoor living effortless. The primary suite offers a spa-like retreat with a luxurious ensuite featuring a soaker tub, walk-in shower, and double vanity. Two additional bedrooms and a stylish full bath complete the upper level. The finished basement includes a poker table and lounge area perfect for entertaining. Outside, enjoy the beautifully landscaped backyard with mature trees, a gas BBQ hookup, and your own private hot tub for year-round relaxation. A double car garage and a prime location close to trails, shops, and restaurants make this home the full package. Move-in ready and beautifully updated, this is luxury living in the heart of Elora. Updates include: brand new custom kitchen, completely renovated ensuite, maple engineered hardwood flooring throughout, freshly painted, windows and blinds, patio door, garage re insulated, double car garage door replaced, composite decks on the front and back, new siding, driveway. Book your private showing today! |
| Price | $1,675,000 |
| Taxes: | $5494.07 |
| Assessment Year: | 2024 |
| Occupancy: | Owner |
| Address: | 36 Emily Stre , Centre Wellington, N0B 1S0, Wellington |
| Acreage: | Not Appl |
| Directions/Cross Streets: | Erb St |
| Rooms: | 17 |
| Bedrooms: | 3 |
| Bedrooms +: | 0 |
| Family Room: | T |
| Basement: | Full, Finished |
| Level/Floor | Room | Length(ft) | Width(ft) | Descriptions | |
| Room 1 | Second | Bathroom | 3 Pc Bath | ||
| Room 2 | Second | Bedroom | 10.76 | 11.09 | |
| Room 3 | Second | Bedroom 2 | 10.76 | 11.15 | |
| Room 4 | Basement | Family Ro | 12.6 | 11.41 | |
| Room 5 | Basement | Foyer | 10.07 | 7.58 | |
| Room 6 | Basement | Recreatio | 9.84 | 17.84 | |
| Room 7 | Basement | Other | 9.84 | 5.25 | |
| Room 8 | Basement | Utility R | 7.58 | 6.33 | |
| Room 9 | Basement | Utility R | 2 | 6.33 | |
| Room 10 | Main | Bathroom | 2 Pc Bath | ||
| Room 11 | Main | Bathroom | 5 Pc Ensuite | ||
| Room 12 | Main | Dining Ro | 14.24 | 9.41 | |
| Room 13 | Main | Kitchen | 11.15 | 19.75 | |
| Room 14 | Main | Laundry | 6.59 | 6.66 | |
| Room 15 | Main | Living Ro | 12.99 | 20.66 |
| Washroom Type | No. of Pieces | Level |
| Washroom Type 1 | 3 | Second |
| Washroom Type 2 | 2 | Main |
| Washroom Type 3 | 5 | Main |
| Washroom Type 4 | 0 | |
| Washroom Type 5 | 0 |
| Total Area: | 0.00 |
| Approximatly Age: | 16-30 |
| Property Type: | Detached |
| Style: | 2-Storey |
| Exterior: | Stone, Vinyl Siding |
| Garage Type: | Attached |
| (Parking/)Drive: | Private Do |
| Drive Parking Spaces: | 6 |
| Park #1 | |
| Parking Type: | Private Do |
| Park #2 | |
| Parking Type: | Private Do |
| Pool: | None |
| Approximatly Age: | 16-30 |
| Approximatly Square Footage: | 1500-2000 |
| Property Features: | School, Park |
| CAC Included: | N |
| Water Included: | N |
| Cabel TV Included: | N |
| Common Elements Included: | N |
| Heat Included: | N |
| Parking Included: | N |
| Condo Tax Included: | N |
| Building Insurance Included: | N |
| Fireplace/Stove: | Y |
| Heat Type: | Forced Air |
| Central Air Conditioning: | Central Air |
| Central Vac: | N |
| Laundry Level: | Syste |
| Ensuite Laundry: | F |
| Sewers: | Sewer |
$
%
Years
This calculator is for demonstration purposes only. Always consult a professional
financial advisor before making personal financial decisions.
| Although the information displayed is believed to be accurate, no warranties or representations are made of any kind. |
| KELLER WILLIAMS INNOVATION REALTY |
|
|

Mina Nourikhalichi
Broker
Dir:
416-882-5419
Bus:
905-731-2000
Fax:
905-886-7556
| Virtual Tour | Book Showing | Email a Friend |
Jump To:
At a Glance:
| Type: | Freehold - Detached |
| Area: | Wellington |
| Municipality: | Centre Wellington |
| Neighbourhood: | Elora/Salem |
| Style: | 2-Storey |
| Approximate Age: | 16-30 |
| Tax: | $5,494.07 |
| Beds: | 3 |
| Baths: | 3 |
| Fireplace: | Y |
| Pool: | None |
Locatin Map:
Payment Calculator:

