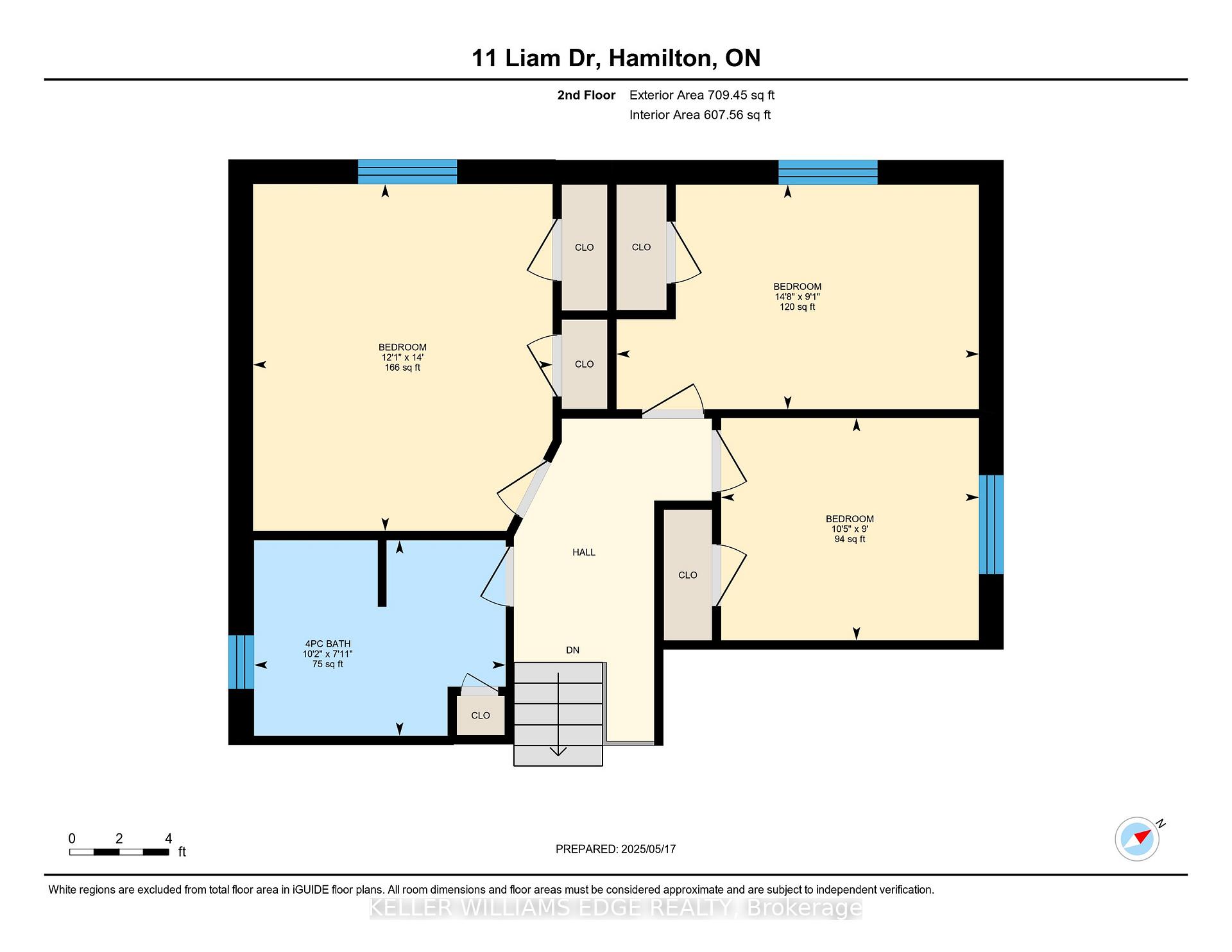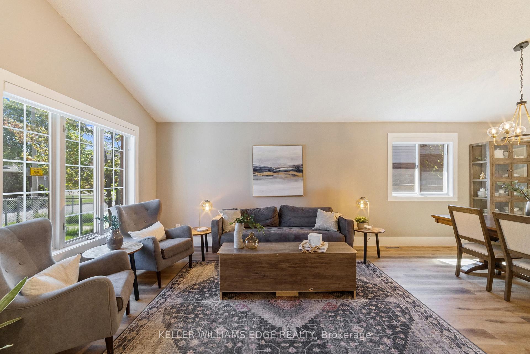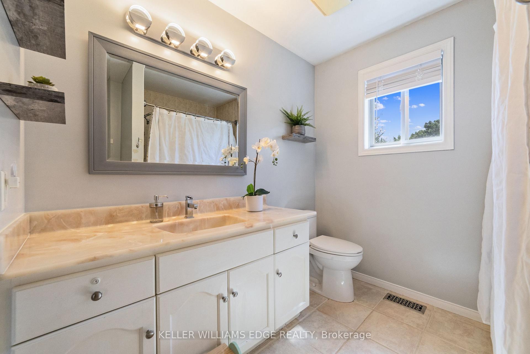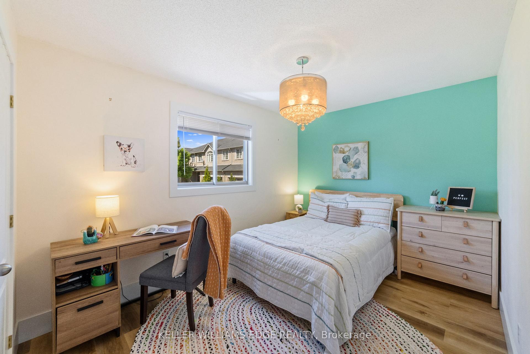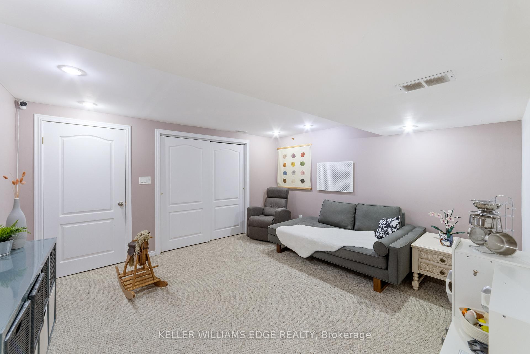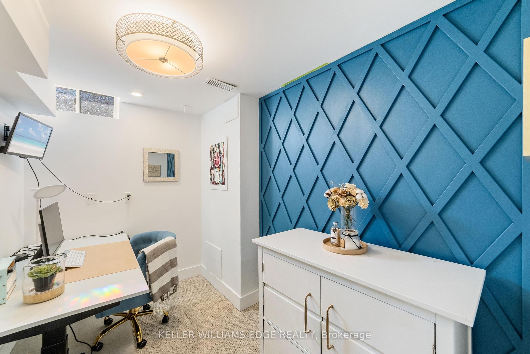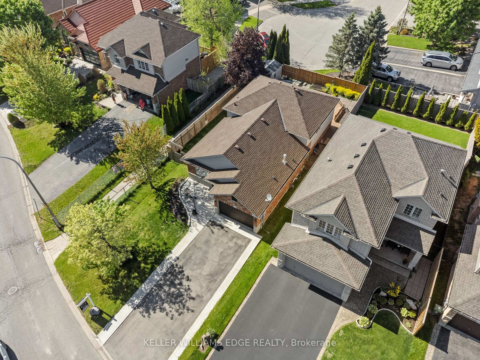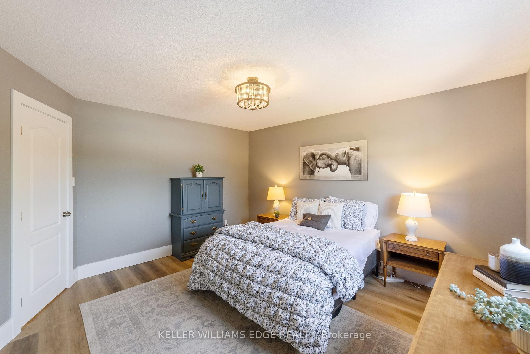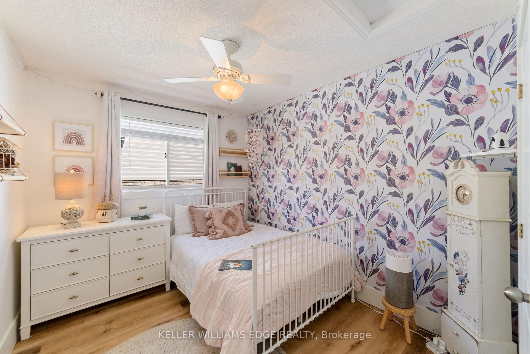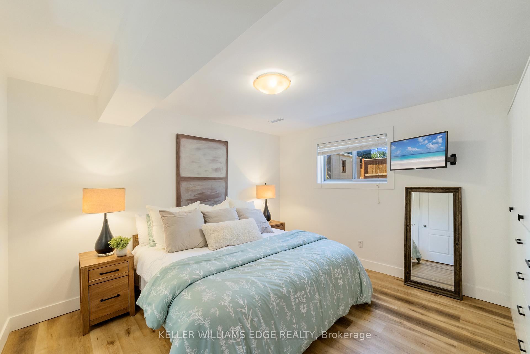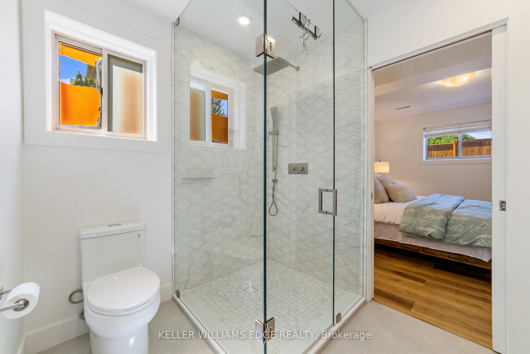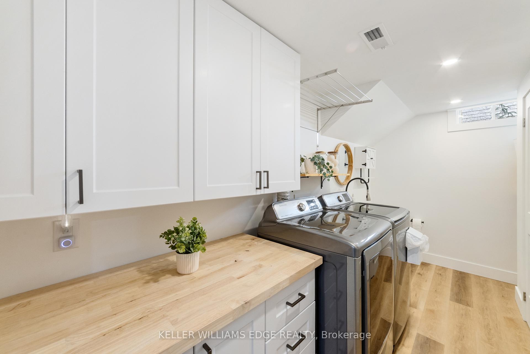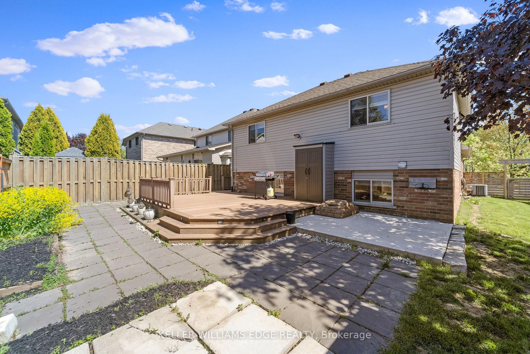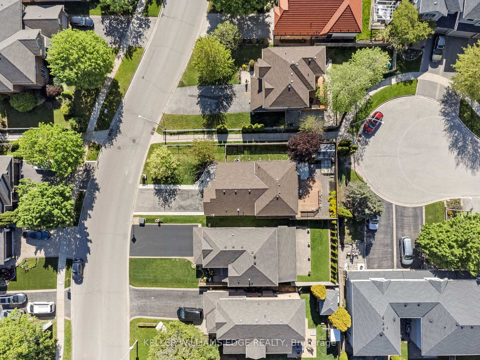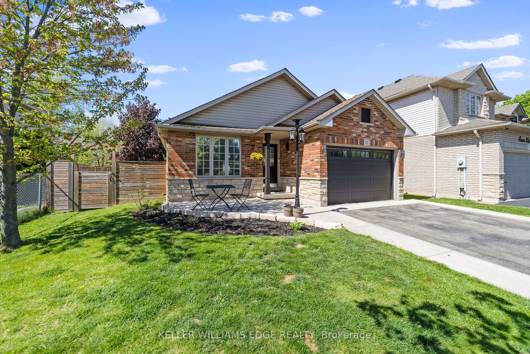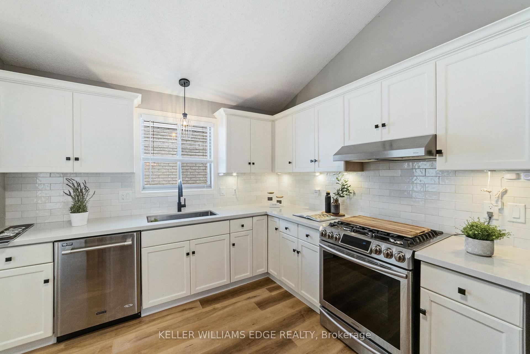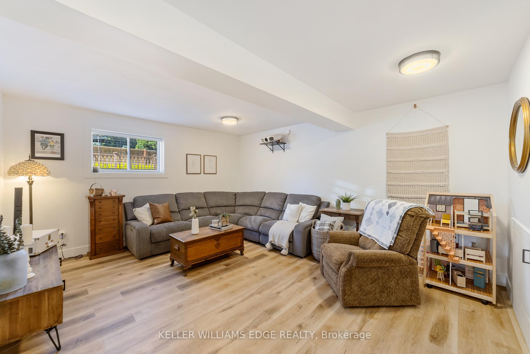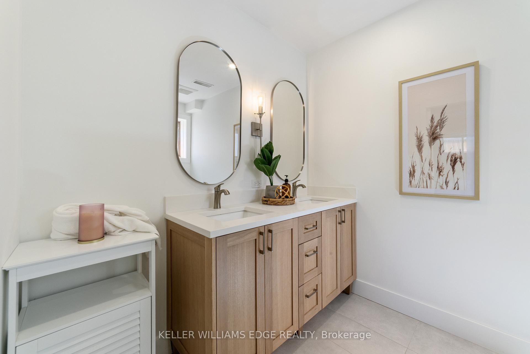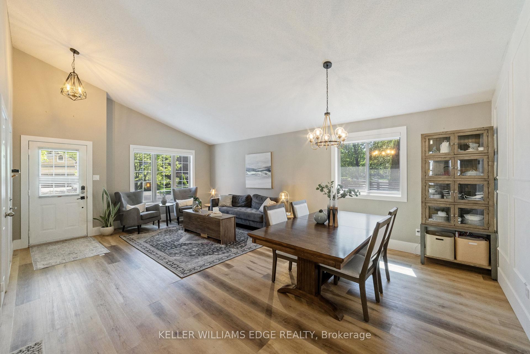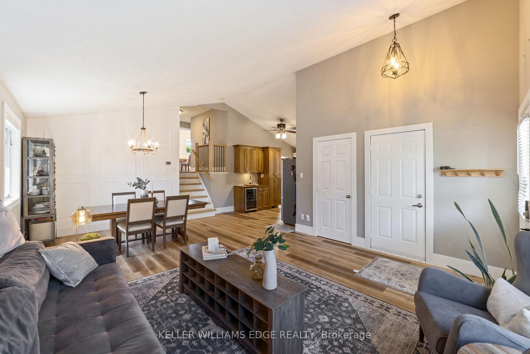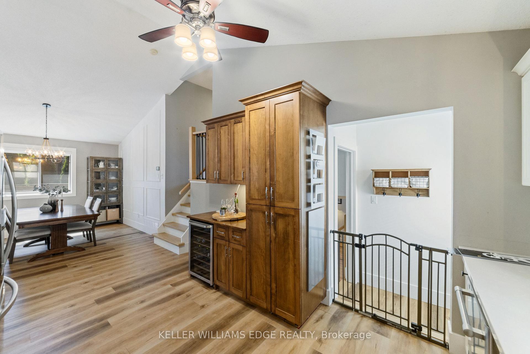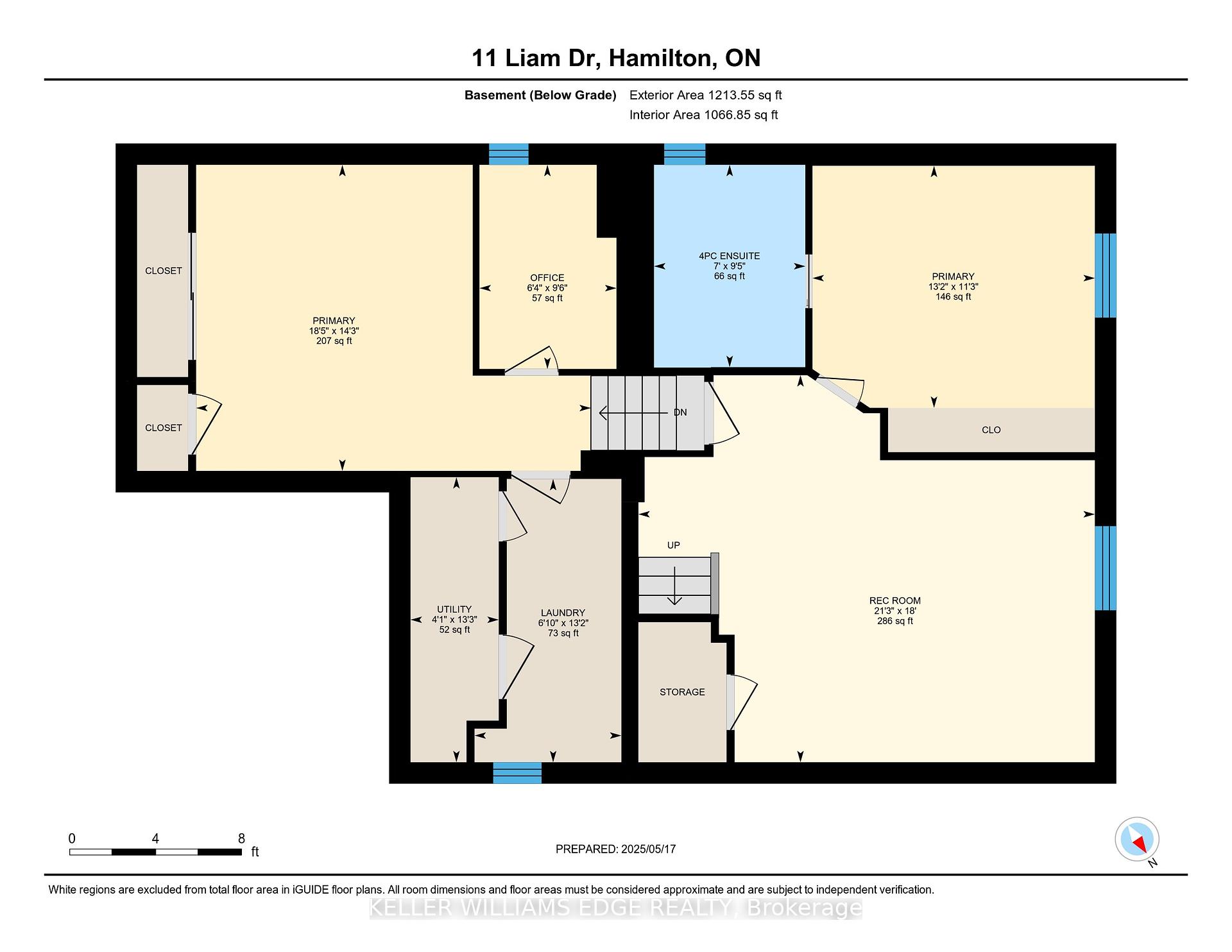$999,999
Available - For Sale
Listing ID: X12158548
11 Liam Driv , Hamilton, L9G 4Y1, Hamilton
| Welcome to 11 Liam Drive, a beautifully updated 4-level backsplit located in Ancasters sought-after Maple Lane Annex. This thoughtfully renovated home (2022) features 4 bedrooms and 3 bathrooms, offering a functional layout ideal for families. Step into a bright, open-concept great room with vaulted ceilings that seamlessly connects to the modern kitchen perfect for everyday living and entertaining. Upstairs, you'll find three spacious bedrooms and a stylish full bathroom. The lower level is dedicated to a private primary suite with an ensuite bath and a cozy family room. The fully finished basement includes a versatile rec room, office space, laundry room, and a convenient 2-piece bathroom. Set on a quiet street with easy access to parks, schools, and shopping, this is a rare opportunity to own a move-in ready home in one of Ancasters most desirable neighbourhoods. |
| Price | $999,999 |
| Taxes: | $4963.24 |
| Occupancy: | Owner |
| Address: | 11 Liam Driv , Hamilton, L9G 4Y1, Hamilton |
| Directions/Cross Streets: | Liam and Fiddlers Green |
| Rooms: | 12 |
| Bedrooms: | 3 |
| Bedrooms +: | 1 |
| Family Room: | T |
| Basement: | Finished |
| Level/Floor | Room | Length(ft) | Width(ft) | Descriptions | |
| Room 1 | Main | Great Roo | 15.09 | 10.33 | |
| Room 2 | Main | Kitchen | 22.99 | 13.58 | |
| Room 3 | Second | Bedroom | 14.07 | 12 | |
| Room 4 | Second | Bedroom 2 | 14.33 | 9.15 | |
| Room 5 | Second | Bedroom 3 | 10.33 | 8.99 | |
| Room 6 | Second | Bathroom | 10.07 | 7.81 | |
| Room 7 | Lower | Family Ro | 21.25 | 18.01 | |
| Room 8 | Lower | Bedroom | 9.97 | 13.32 | |
| Room 9 | Lower | Bathroom | 6.99 | 9.41 | |
| Room 10 | Basement | Recreatio | 12.76 | 14.17 | |
| Room 11 | Basement | Office | 9.41 | 6.43 | |
| Room 12 | Basement | Bathroom | 13.09 | 5.35 | 2 Pc Bath, Combined w/Laundry |
| Washroom Type | No. of Pieces | Level |
| Washroom Type 1 | 4 | Second |
| Washroom Type 2 | 3 | Lower |
| Washroom Type 3 | 2 | Basement |
| Washroom Type 4 | 0 | |
| Washroom Type 5 | 0 |
| Total Area: | 0.00 |
| Approximatly Age: | 16-30 |
| Property Type: | Detached |
| Style: | Backsplit 4 |
| Exterior: | Brick, Metal/Steel Sidi |
| Garage Type: | Attached |
| (Parking/)Drive: | Private Do |
| Drive Parking Spaces: | 4 |
| Park #1 | |
| Parking Type: | Private Do |
| Park #2 | |
| Parking Type: | Private Do |
| Pool: | None |
| Approximatly Age: | 16-30 |
| Approximatly Square Footage: | 1100-1500 |
| Property Features: | Library, Park |
| CAC Included: | N |
| Water Included: | N |
| Cabel TV Included: | N |
| Common Elements Included: | N |
| Heat Included: | N |
| Parking Included: | N |
| Condo Tax Included: | N |
| Building Insurance Included: | N |
| Fireplace/Stove: | N |
| Heat Type: | Forced Air |
| Central Air Conditioning: | Central Air |
| Central Vac: | N |
| Laundry Level: | Syste |
| Ensuite Laundry: | F |
| Sewers: | Sewer |
$
%
Years
This calculator is for demonstration purposes only. Always consult a professional
financial advisor before making personal financial decisions.
| Although the information displayed is believed to be accurate, no warranties or representations are made of any kind. |
| KELLER WILLIAMS EDGE REALTY |
|
|

Mina Nourikhalichi
Broker
Dir:
416-882-5419
Bus:
905-731-2000
Fax:
905-886-7556
| Virtual Tour | Book Showing | Email a Friend |
Jump To:
At a Glance:
| Type: | Freehold - Detached |
| Area: | Hamilton |
| Municipality: | Hamilton |
| Neighbourhood: | Ancaster |
| Style: | Backsplit 4 |
| Approximate Age: | 16-30 |
| Tax: | $4,963.24 |
| Beds: | 3+1 |
| Baths: | 3 |
| Fireplace: | N |
| Pool: | None |
Locatin Map:
Payment Calculator:


