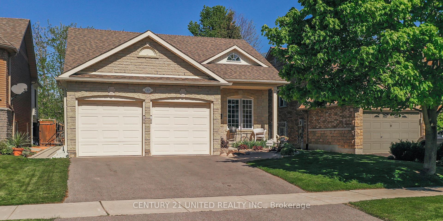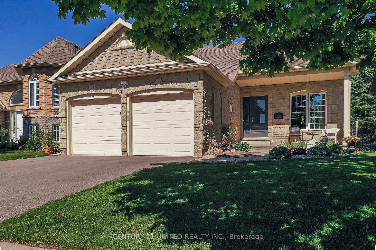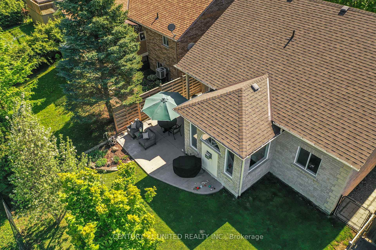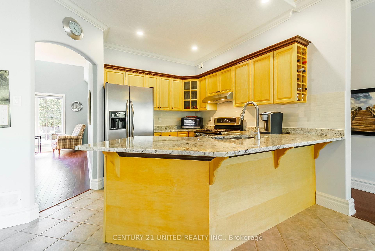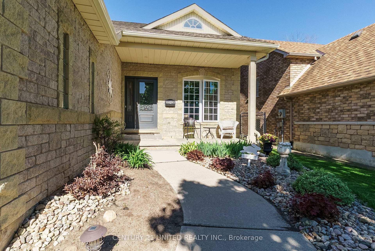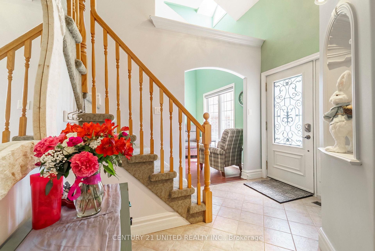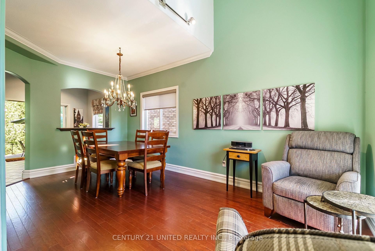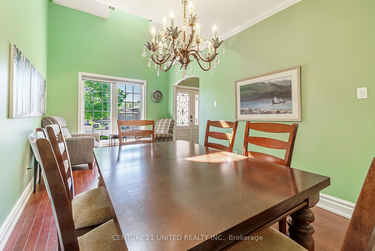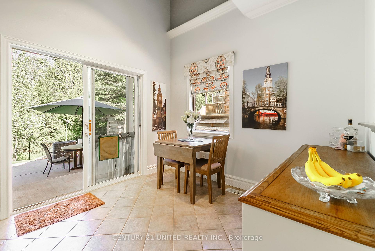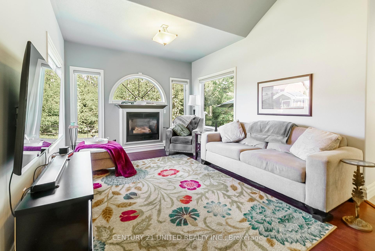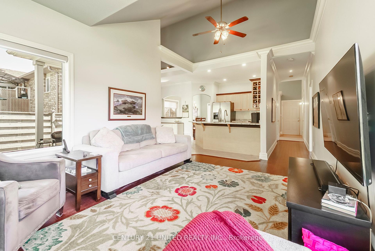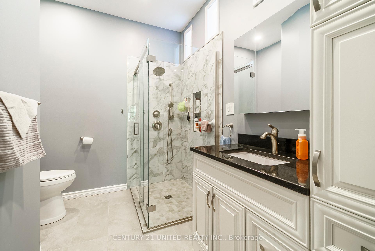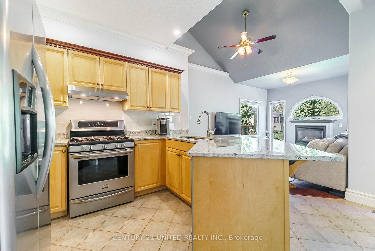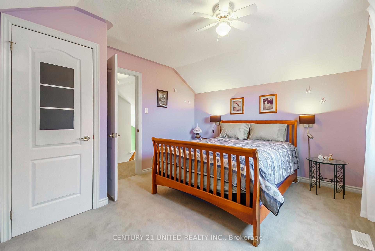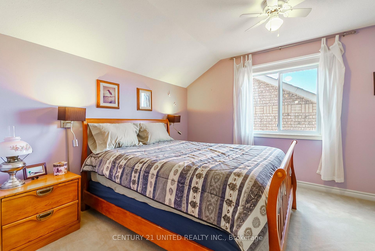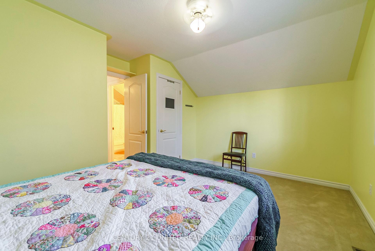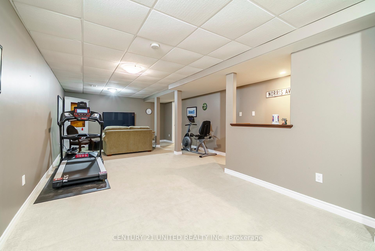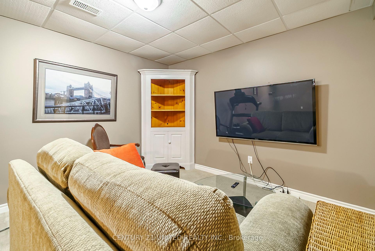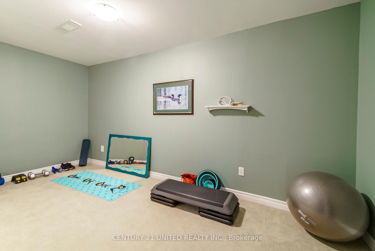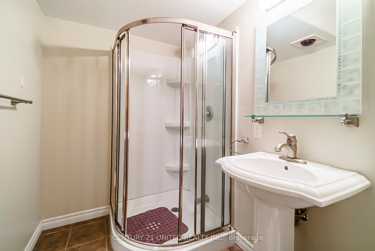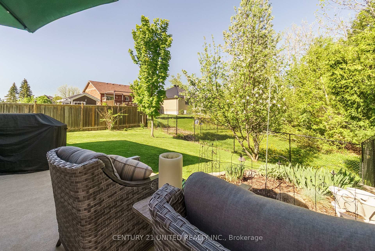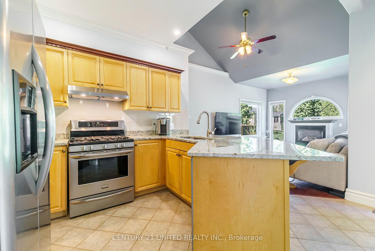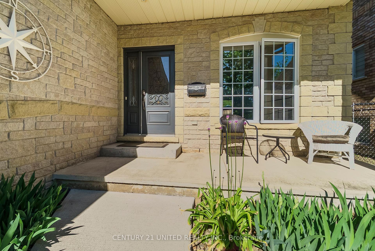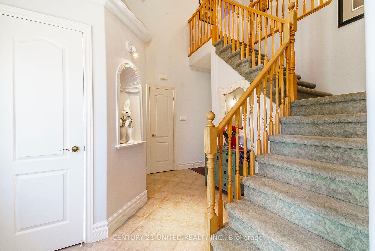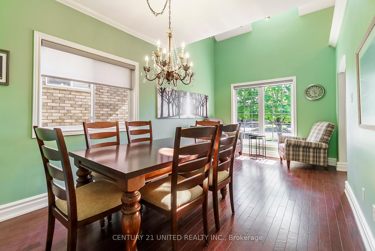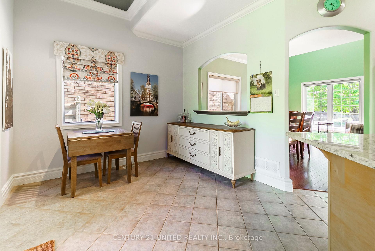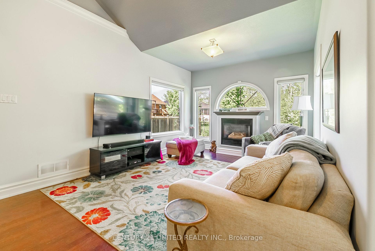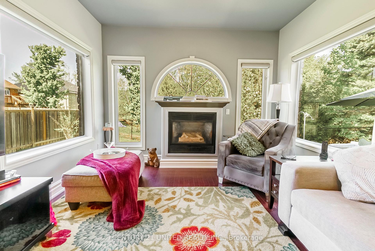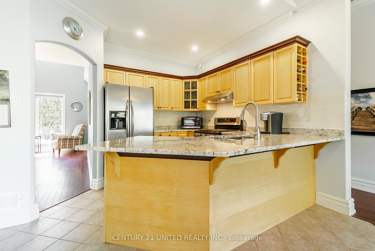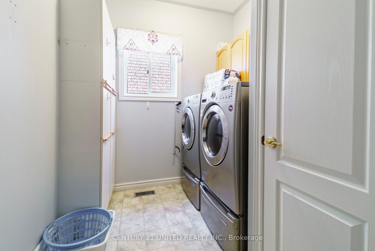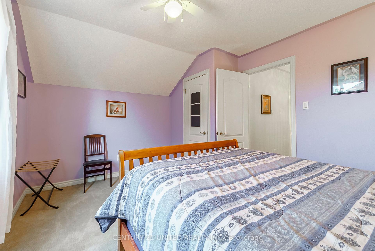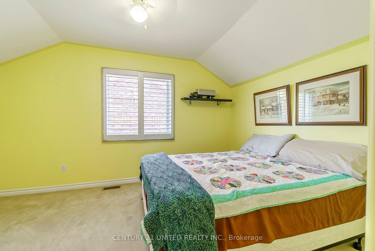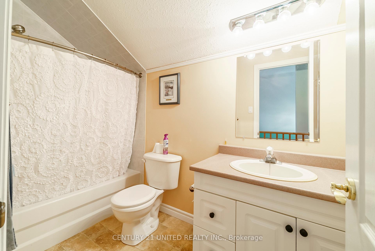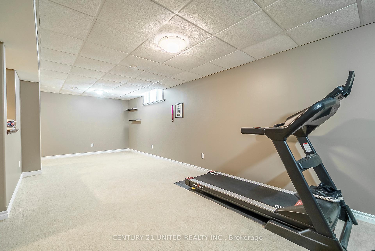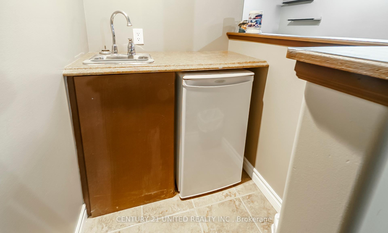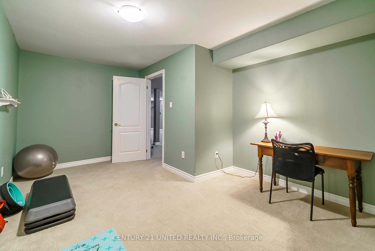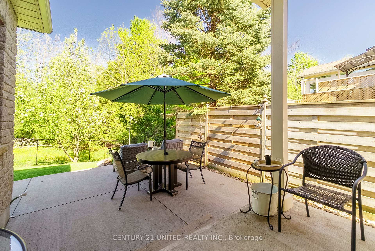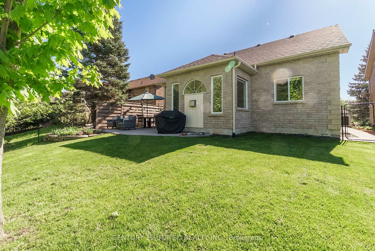$799,900
Available - For Sale
Listing ID: X12159741
2416 Denure Driv , Peterborough West, K9K 2L4, Peterborough
| Attractive bungaloft in Peterborough's West End, formerly a model home. Main floor primary bedroom with renovated ensuite and a walk-in closet. Open concept kitchen, family and dining rooms, features high ceilings, big windows, granite countertops, gas fireplace, breakfast nook and walkout to deck, additional lighting, crown mouldings, and silent floor material. A professionally landscaped fenced yard complete with river rock and flowering trees, hardwired for a hot tub. Main floor laundry and access to the double car garage. Lower level is fully finished with a mini fridge and wet bar, and large storage room complete with racking. Two beautiful bedrooms and a full bathroom on the upper floor. Close to all amenities, schools, and churches. A pre-inspected home. |
| Price | $799,900 |
| Taxes: | $6245.40 |
| Assessment Year: | 2025 |
| Occupancy: | Owner |
| Address: | 2416 Denure Driv , Peterborough West, K9K 2L4, Peterborough |
| Acreage: | < .50 |
| Directions/Cross Streets: | Sherbrooke St |
| Rooms: | 11 |
| Bedrooms: | 3 |
| Bedrooms +: | 1 |
| Family Room: | T |
| Basement: | Finished |
| Level/Floor | Room | Length(ft) | Width(ft) | Descriptions | |
| Room 1 | Main | Kitchen | 10.43 | 14.3 | |
| Room 2 | Main | Breakfast | 7.94 | 9.97 | W/O To Patio |
| Room 3 | Main | Dining Ro | 9.97 | 11.55 | |
| Room 4 | Main | Living Ro | 9.94 | 6.23 | |
| Room 5 | Main | Family Ro | 11.51 | 17.68 | Fireplace |
| Room 6 | Main | Primary B | 11.22 | 16.07 | 3 Pc Ensuite, Walk-In Closet(s) |
| Room 7 | Main | Laundry | 11.15 | 7.22 | |
| Room 8 | Upper | Bedroom | 10.96 | 14.4 | |
| Room 9 | Upper | Bedroom | 12.37 | 14.46 | |
| Room 10 | Lower | Recreatio | 14.66 | 32.9 | |
| Room 11 | Lower | Den | 11.15 | 15.65 | |
| Room 12 | Lower | Bedroom | 12.89 | 13.51 | |
| Room 13 | Lower | Other | 18.14 | 17.61 |
| Washroom Type | No. of Pieces | Level |
| Washroom Type 1 | 3 | Main |
| Washroom Type 2 | 2 | Main |
| Washroom Type 3 | 4 | Upper |
| Washroom Type 4 | 3 | Lower |
| Washroom Type 5 | 0 |
| Total Area: | 0.00 |
| Approximatly Age: | 16-30 |
| Property Type: | Detached |
| Style: | Bungaloft |
| Exterior: | Brick |
| Garage Type: | Attached |
| (Parking/)Drive: | Available, |
| Drive Parking Spaces: | 2 |
| Park #1 | |
| Parking Type: | Available, |
| Park #2 | |
| Parking Type: | Available |
| Park #3 | |
| Parking Type: | Private Do |
| Pool: | None |
| Approximatly Age: | 16-30 |
| Approximatly Square Footage: | 1500-2000 |
| Property Features: | Fenced Yard, Golf |
| CAC Included: | N |
| Water Included: | N |
| Cabel TV Included: | N |
| Common Elements Included: | N |
| Heat Included: | N |
| Parking Included: | N |
| Condo Tax Included: | N |
| Building Insurance Included: | N |
| Fireplace/Stove: | Y |
| Heat Type: | Forced Air |
| Central Air Conditioning: | Central Air |
| Central Vac: | N |
| Laundry Level: | Syste |
| Ensuite Laundry: | F |
| Elevator Lift: | False |
| Sewers: | Sewer |
$
%
Years
This calculator is for demonstration purposes only. Always consult a professional
financial advisor before making personal financial decisions.
| Although the information displayed is believed to be accurate, no warranties or representations are made of any kind. |
| CENTURY 21 UNITED REALTY INC. |
|
|

Mina Nourikhalichi
Broker
Dir:
416-882-5419
Bus:
905-731-2000
Fax:
905-886-7556
| Virtual Tour | Book Showing | Email a Friend |
Jump To:
At a Glance:
| Type: | Freehold - Detached |
| Area: | Peterborough |
| Municipality: | Peterborough West |
| Neighbourhood: | 2 North |
| Style: | Bungaloft |
| Approximate Age: | 16-30 |
| Tax: | $6,245.4 |
| Beds: | 3+1 |
| Baths: | 4 |
| Fireplace: | Y |
| Pool: | None |
Locatin Map:
Payment Calculator:

