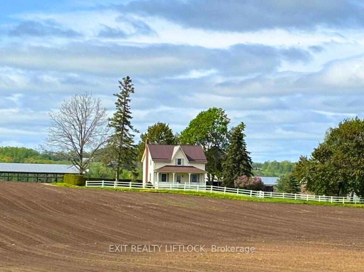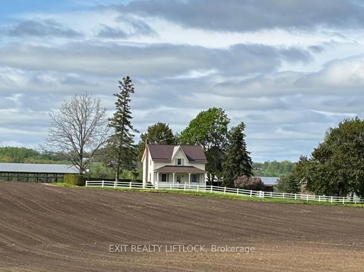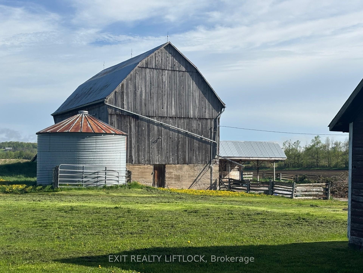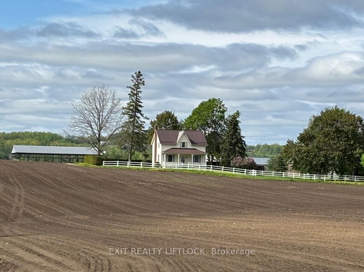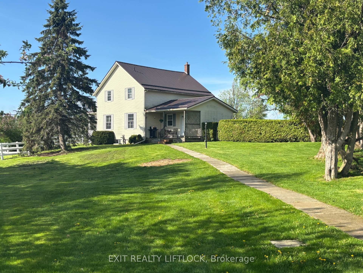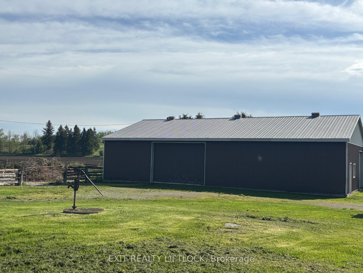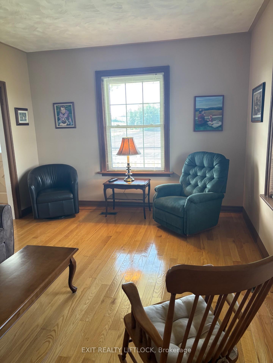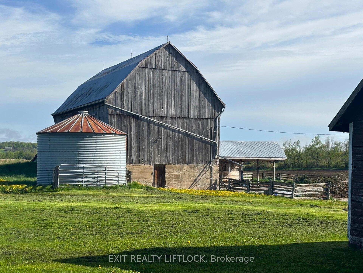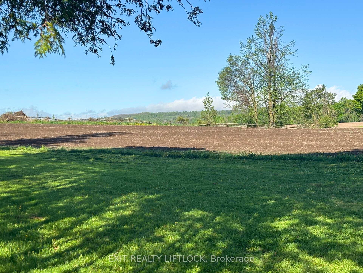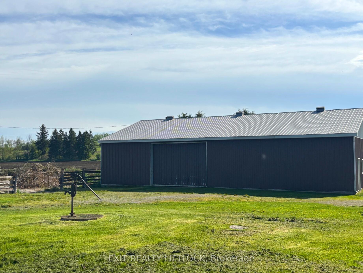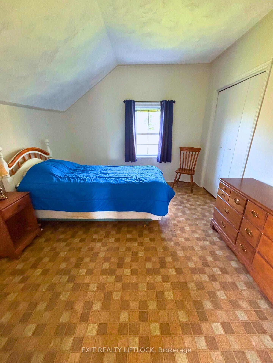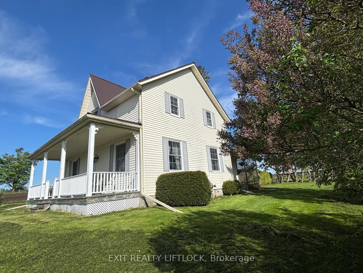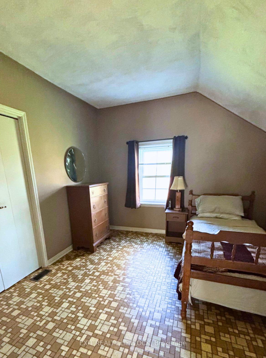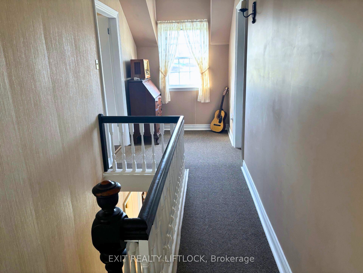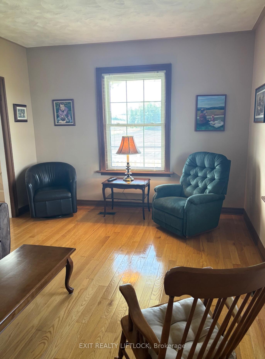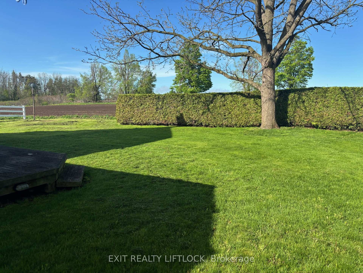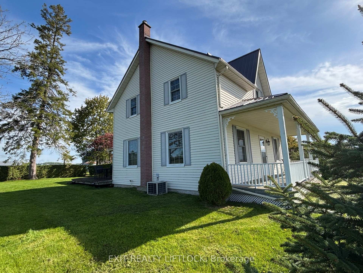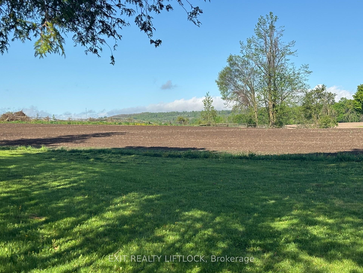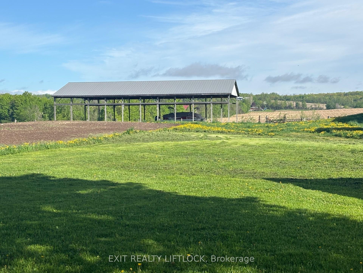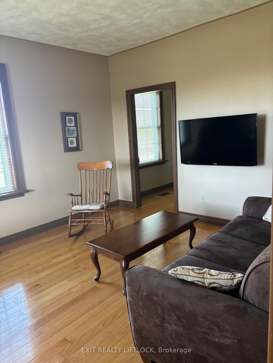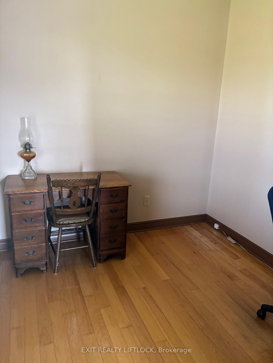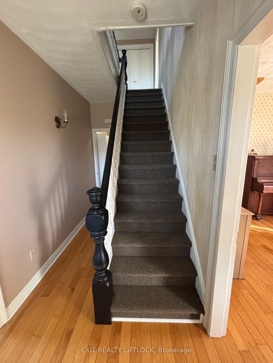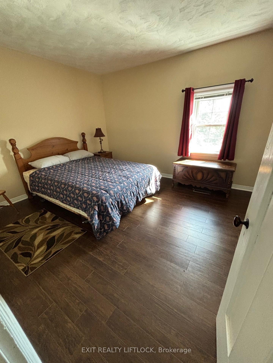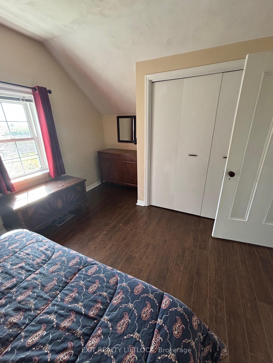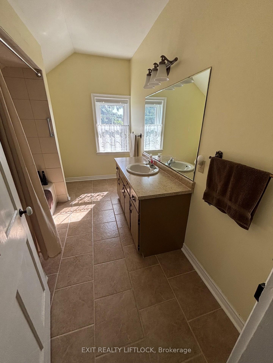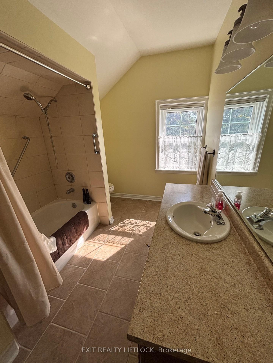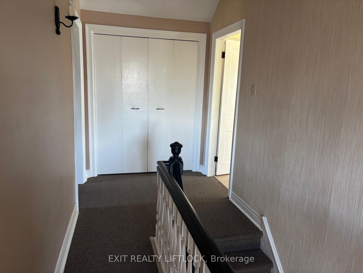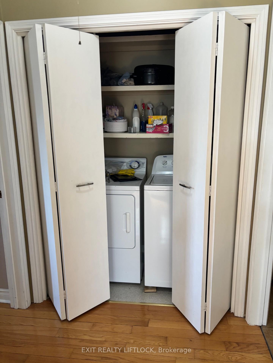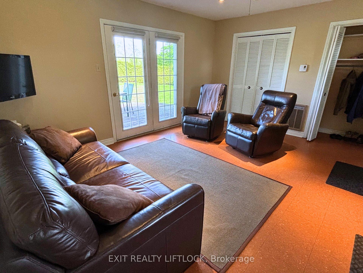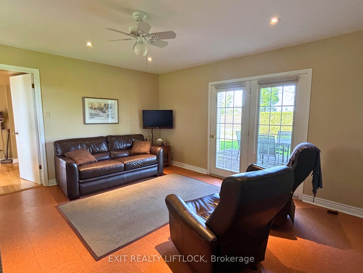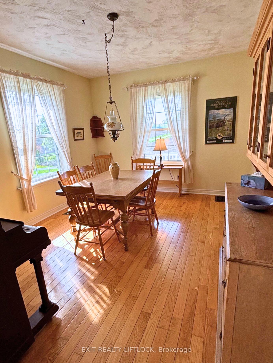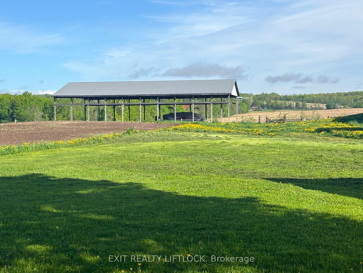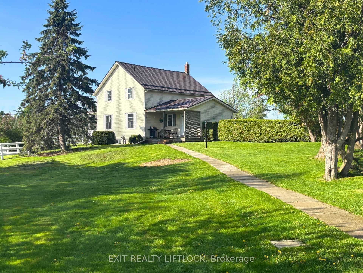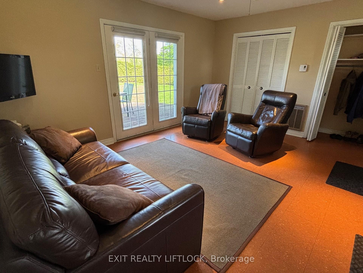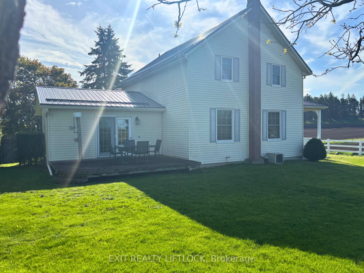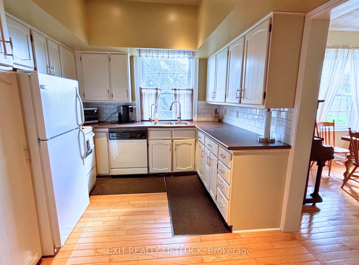$1,599,000
Available - For Sale
Listing ID: X12160003
1266 Morton Line , Cavan Monaghan, L0A 1C0, Peterborough
| Set amid the rolling hills in the picturesque Cavan countryside. Property features approximately 98 acres under cultivation for 2025 crop season. Farm has been partially tile drained and a small creek which runs through the property. House has been updated including hardwood floors, steel roof, newer windows and much more. Home offers 3 bedrooms upper level with 4pc bath. Main floor has separate dining room, living room den area, laundry and main floor family room with walk out to deck on which to enjoy spectacular sunsets. The property consists of several outbuildings including; large barn with open face loafing area, newer drive shed, hay storage building and 1-2 car garage. Located within 5 minutes of Hwy #115 for the commuter. Truly a Place to Hang Your Hat! |
| Price | $1,599,000 |
| Taxes: | $4300.00 |
| Occupancy: | Vacant |
| Address: | 1266 Morton Line , Cavan Monaghan, L0A 1C0, Peterborough |
| Acreage: | 100 + |
| Directions/Cross Streets: | County Rd 10 and Morton Line |
| Rooms: | 9 |
| Bedrooms: | 3 |
| Bedrooms +: | 0 |
| Family Room: | T |
| Basement: | Unfinished |
| Level/Floor | Room | Length(ft) | Width(ft) | Descriptions | |
| Room 1 | Main | Dining Ro | 11.05 | 13.09 | |
| Room 2 | Main | Kitchen | 18.01 | 10.2 | |
| Room 3 | Main | Living Ro | 12 | 14.99 | |
| Room 4 | Main | Den | 8.89 | 8.1 | |
| Room 5 | Main | Bedroom | 11.05 | 14.01 | |
| Room 6 | Main | Bedroom 2 | 11.09 | 10.2 | |
| Room 7 | Main | Bedroom 3 | 11.91 | 10.79 | |
| Room 8 | Main | Family Ro | 14.99 | 14.01 | |
| Room 9 | Main | Laundry | 2.98 | 4.99 |
| Washroom Type | No. of Pieces | Level |
| Washroom Type 1 | 2 | Main |
| Washroom Type 2 | 4 | Upper |
| Washroom Type 3 | 0 | |
| Washroom Type 4 | 0 | |
| Washroom Type 5 | 0 |
| Total Area: | 0.00 |
| Approximatly Age: | 100+ |
| Property Type: | Farm |
| Style: | 1 1/2 Storey |
| Exterior: | Aluminum Siding |
| Garage Type: | Detached |
| (Parking/)Drive: | Private |
| Drive Parking Spaces: | 20 |
| Park #1 | |
| Parking Type: | Private |
| Park #2 | |
| Parking Type: | Private |
| Pool: | None |
| Other Structures: | Bank Barn, Dri |
| Approximatly Age: | 100+ |
| Approximatly Square Footage: | 1100-1500 |
| Property Features: | Clear View, Fenced Yard |
| CAC Included: | N |
| Water Included: | N |
| Cabel TV Included: | N |
| Common Elements Included: | N |
| Heat Included: | N |
| Parking Included: | N |
| Condo Tax Included: | N |
| Building Insurance Included: | N |
| Fireplace/Stove: | N |
| Heat Type: | Baseboard |
| Central Air Conditioning: | Central Air |
| Central Vac: | N |
| Laundry Level: | Syste |
| Ensuite Laundry: | F |
| Utilities-Cable: | N |
| Utilities-Hydro: | Y |
$
%
Years
This calculator is for demonstration purposes only. Always consult a professional
financial advisor before making personal financial decisions.
| Although the information displayed is believed to be accurate, no warranties or representations are made of any kind. |
| EXIT REALTY LIFTLOCK |
|
|

Mina Nourikhalichi
Broker
Dir:
416-882-5419
Bus:
905-731-2000
Fax:
905-886-7556
| Book Showing | Email a Friend |
Jump To:
At a Glance:
| Type: | Freehold - Farm |
| Area: | Peterborough |
| Municipality: | Cavan Monaghan |
| Neighbourhood: | Cavan Twp |
| Style: | 1 1/2 Storey |
| Approximate Age: | 100+ |
| Tax: | $4,300 |
| Beds: | 3 |
| Baths: | 2 |
| Fireplace: | N |
| Pool: | None |
Locatin Map:
Payment Calculator:

