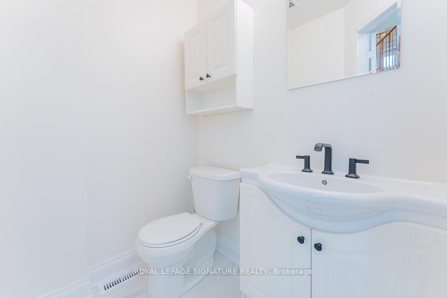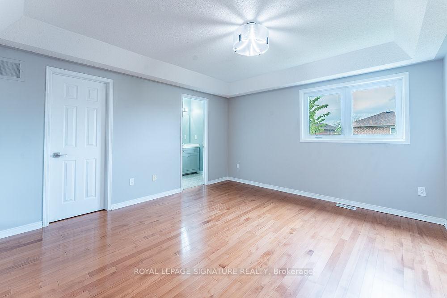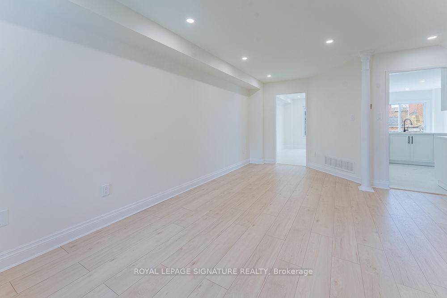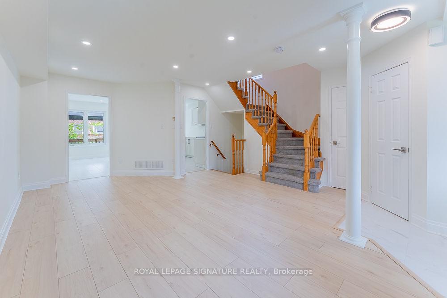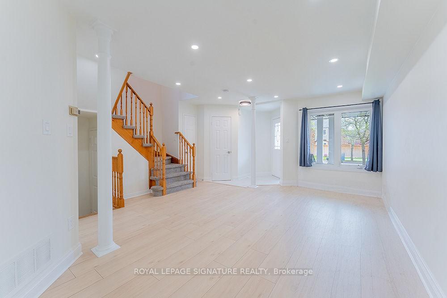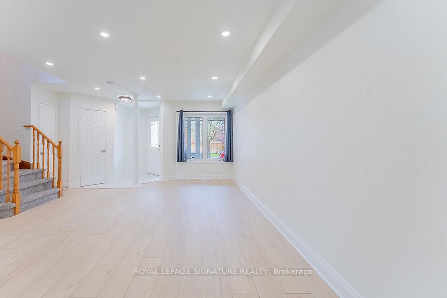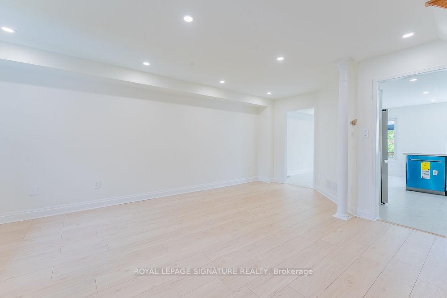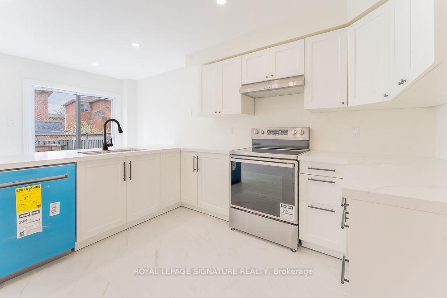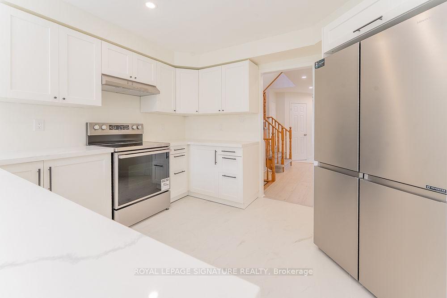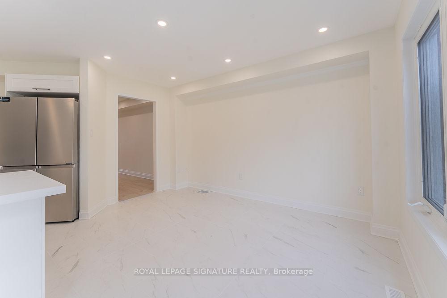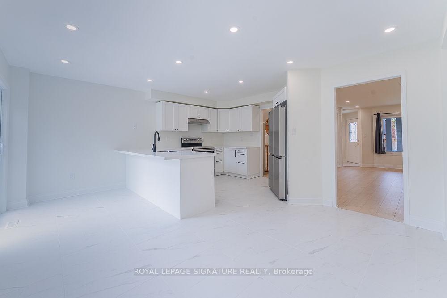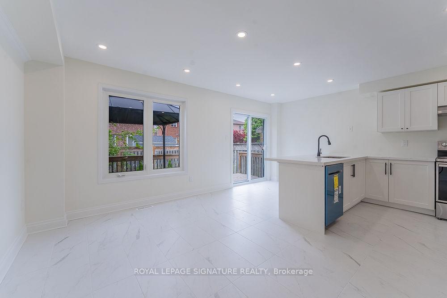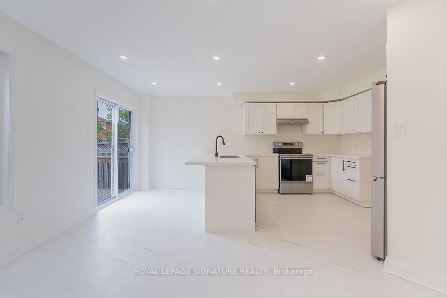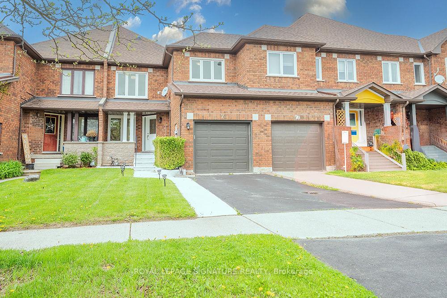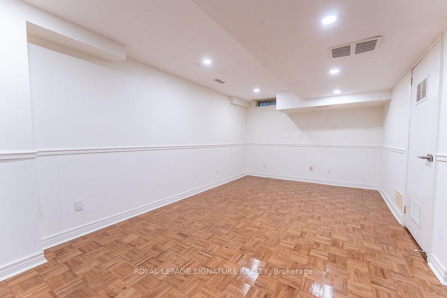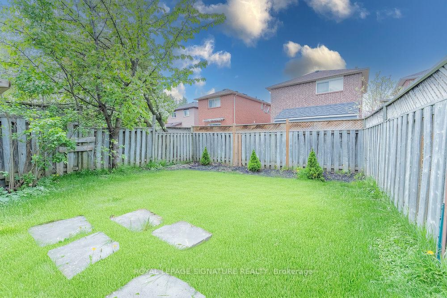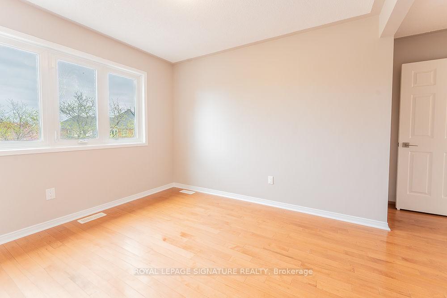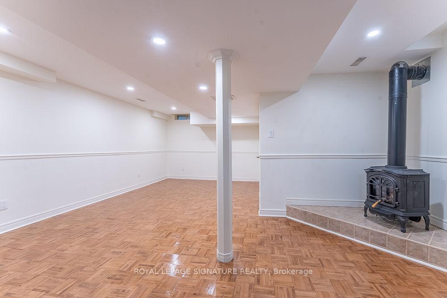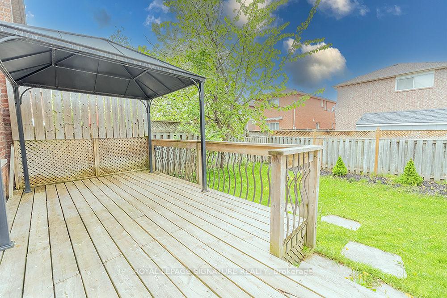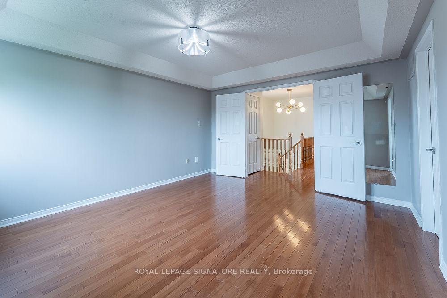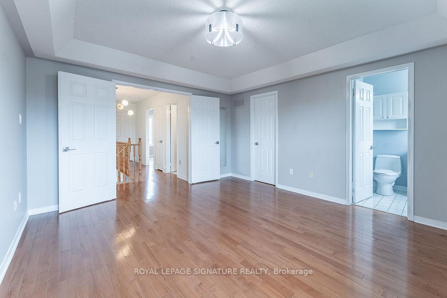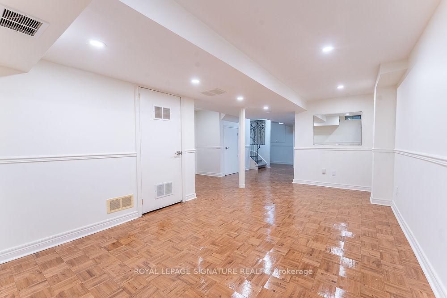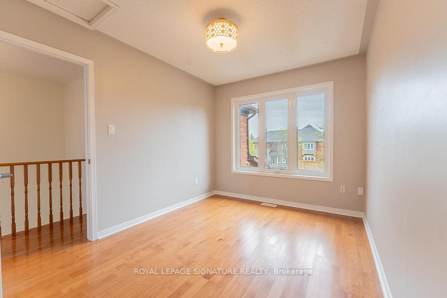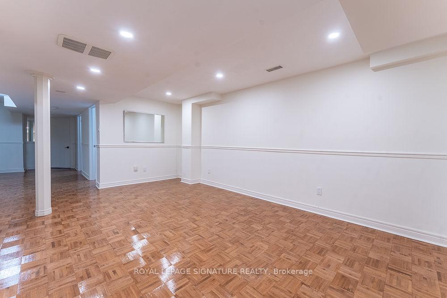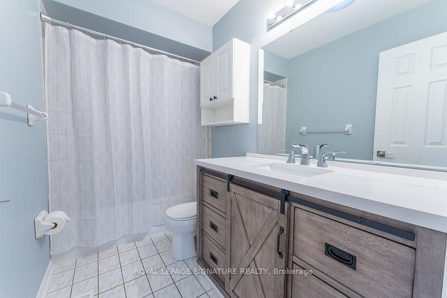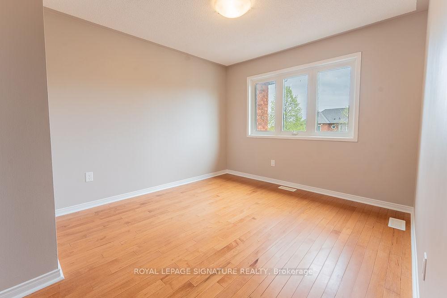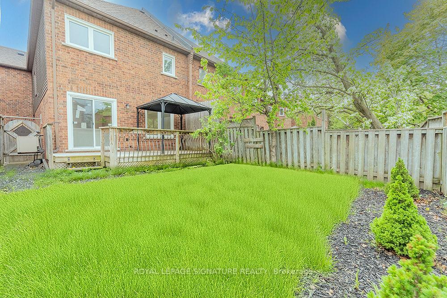$899,000
Available - For Sale
Listing ID: W12162193
72 James Young Driv , Halton Hills, L7G 5S5, Halton
| Welcome to 72 James Young Drive a beautifully updated townhome located in one of Georgetown's most sought-after neighbourhoods. This move-in-ready home has been completely renovated from top to bottom and has never been lived in since the upgrades were completed. Step inside to discover brand new laminate flooring, modern pot lights, and a sleek new kitchen featuring quartz countertops and a full suite of brand new stainless steel appliances. The home also boasts a new roof, offering peace of mind for years to come. Every detail has been thoughtfully designed to deliver both style and function. The layout is ideal for young families, professionals, or downsizers offering comfortable living space with a fresh, modern feel. The backyard offers a private outdoor area, perfect for relaxing or entertaining. Situated in South Georgetown, this home is close to highly rated schools, parks, walking trails, and a variety of local shops and restaurants. Commuters will love the quick access to GO Transit and major routes like Hwy 7 and 401, making daily travel a breeze. Don't miss your opportunity to own a fully renovated home in a family-friendly neighbourhood that blends small-town charm with modern convenience. |
| Price | $899,000 |
| Taxes: | $4009.32 |
| Occupancy: | Vacant |
| Address: | 72 James Young Driv , Halton Hills, L7G 5S5, Halton |
| Directions/Cross Streets: | Mountainview Rd S & Argyll Rd |
| Rooms: | 8 |
| Bedrooms: | 3 |
| Bedrooms +: | 0 |
| Family Room: | T |
| Basement: | Finished |
| Level/Floor | Room | Length(ft) | Width(ft) | Descriptions | |
| Room 1 | Main | Living Ro | 9.68 | 19.55 | Laminate, Pot Lights, Large Window |
| Room 2 | Main | Dining Ro | 9.22 | 13.05 | Tile Floor, Pot Lights, Open Concept |
| Room 3 | Main | Kitchen | 18.53 | 10.73 | Stainless Steel Appl, Quartz Counter, W/O To Patio |
| Room 4 | Second | Primary B | 13.94 | 12.96 | French Doors, Walk-In Closet(s), 3 Pc Ensuite |
| Room 5 | Second | Bedroom 2 | 9.02 | 11.32 | Window, Closet |
| Room 6 | Second | Bedroom 3 | 10 | 13.94 | Window, Closet |
| Room 7 | Basement | Recreatio | 9.84 | 20.17 | Fireplace, 2 Pc Ensuite |
| Washroom Type | No. of Pieces | Level |
| Washroom Type 1 | 2 | Main |
| Washroom Type 2 | 4 | Second |
| Washroom Type 3 | 3 | Second |
| Washroom Type 4 | 2 | Basement |
| Washroom Type 5 | 0 |
| Total Area: | 0.00 |
| Property Type: | Att/Row/Townhouse |
| Style: | 2-Storey |
| Exterior: | Brick |
| Garage Type: | Built-In |
| Drive Parking Spaces: | 1 |
| Pool: | None |
| Approximatly Square Footage: | 1100-1500 |
| CAC Included: | N |
| Water Included: | N |
| Cabel TV Included: | N |
| Common Elements Included: | N |
| Heat Included: | N |
| Parking Included: | N |
| Condo Tax Included: | N |
| Building Insurance Included: | N |
| Fireplace/Stove: | Y |
| Heat Type: | Forced Air |
| Central Air Conditioning: | Central Air |
| Central Vac: | N |
| Laundry Level: | Syste |
| Ensuite Laundry: | F |
| Sewers: | Sewer |
$
%
Years
This calculator is for demonstration purposes only. Always consult a professional
financial advisor before making personal financial decisions.
| Although the information displayed is believed to be accurate, no warranties or representations are made of any kind. |
| ROYAL LEPAGE SIGNATURE REALTY |
|
|

Mina Nourikhalichi
Broker
Dir:
416-882-5419
Bus:
905-731-2000
Fax:
905-886-7556
| Book Showing | Email a Friend |
Jump To:
At a Glance:
| Type: | Freehold - Att/Row/Townhouse |
| Area: | Halton |
| Municipality: | Halton Hills |
| Neighbourhood: | Georgetown |
| Style: | 2-Storey |
| Tax: | $4,009.32 |
| Beds: | 3 |
| Baths: | 4 |
| Fireplace: | Y |
| Pool: | None |
Locatin Map:
Payment Calculator:

