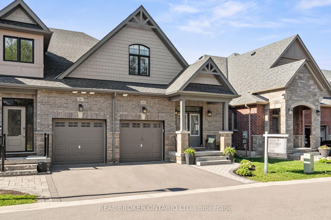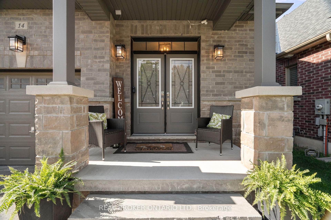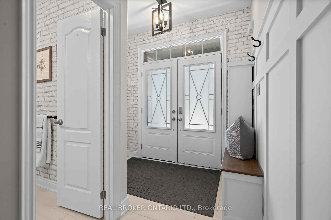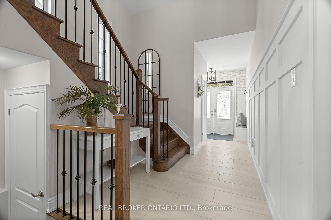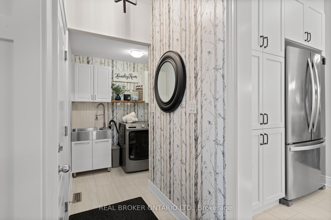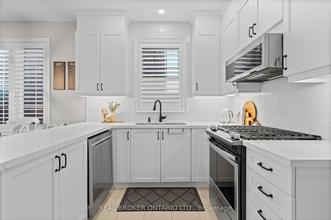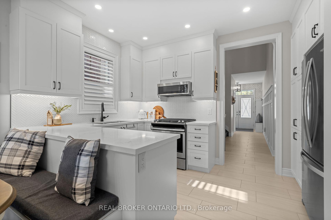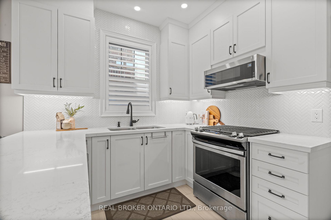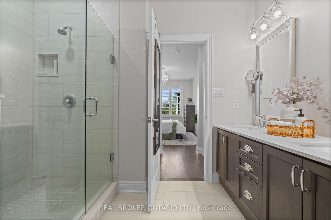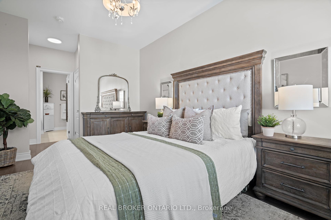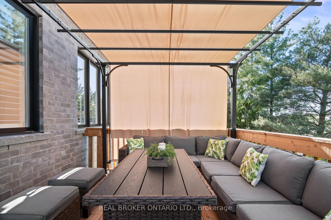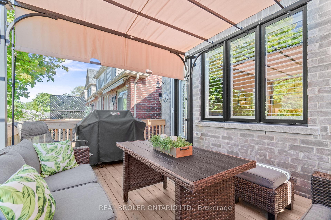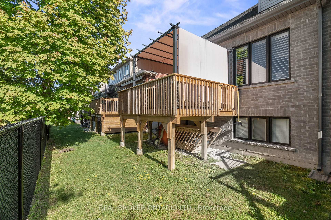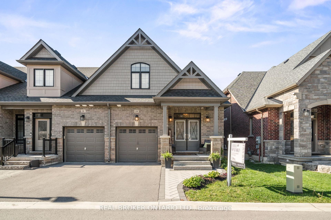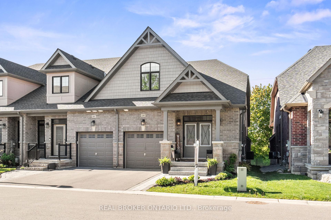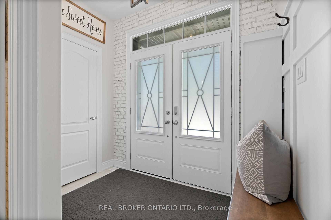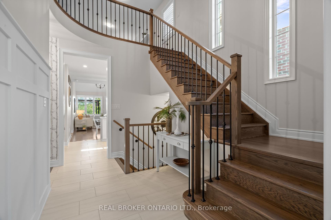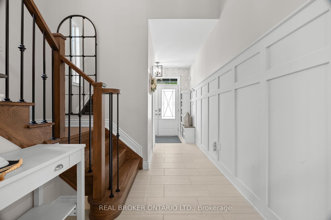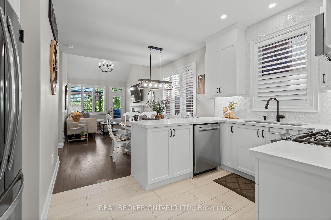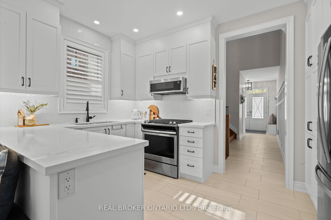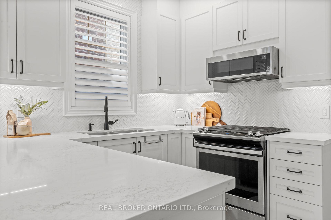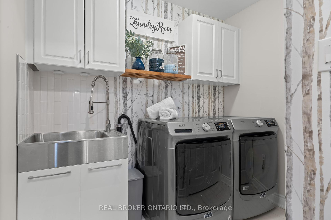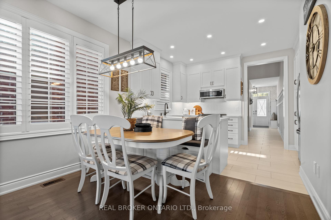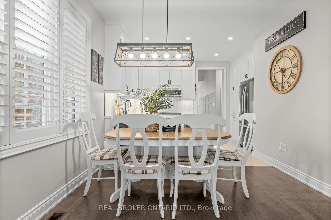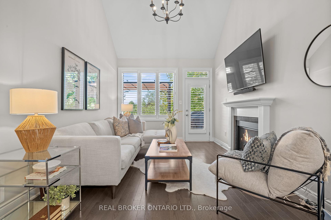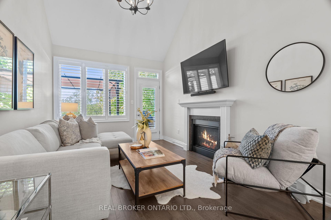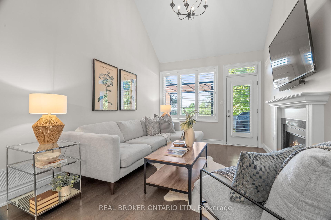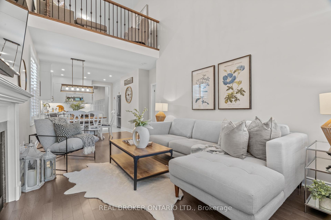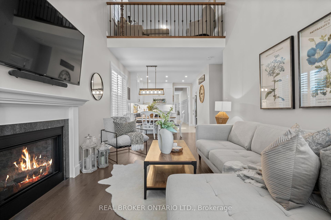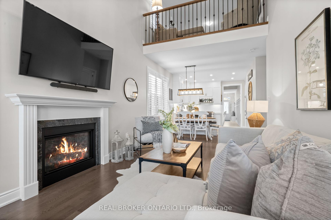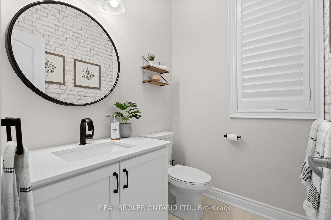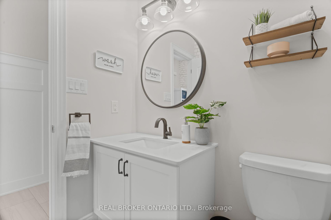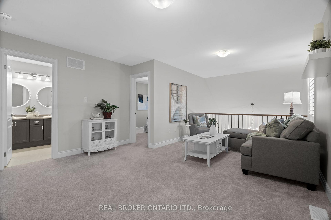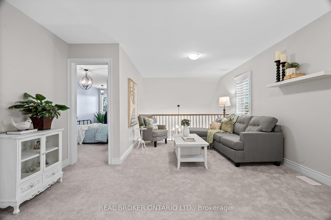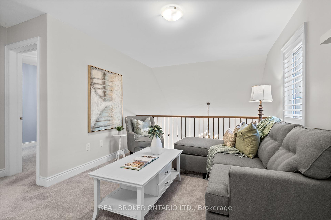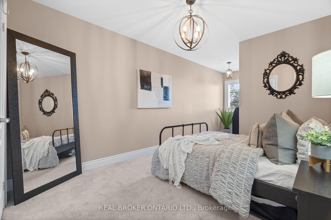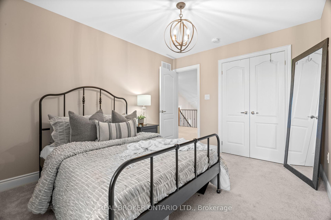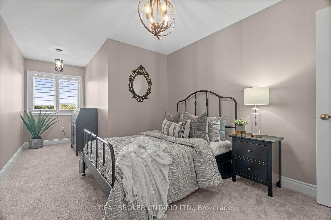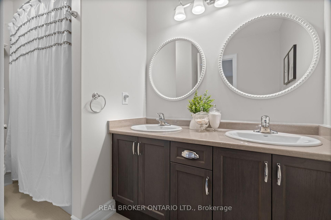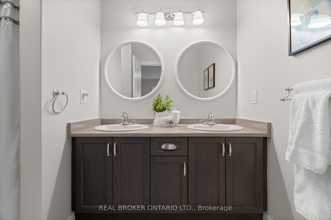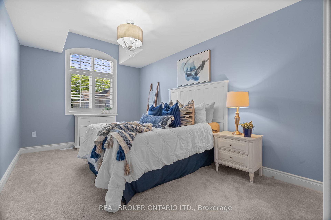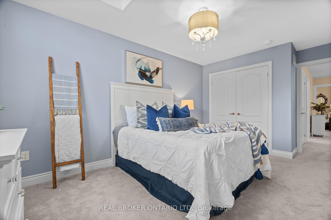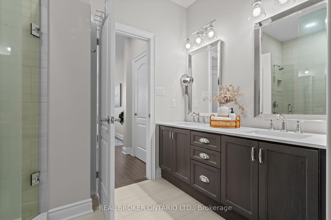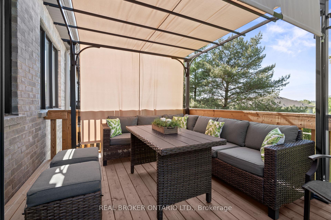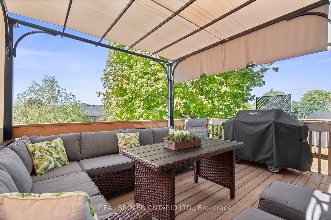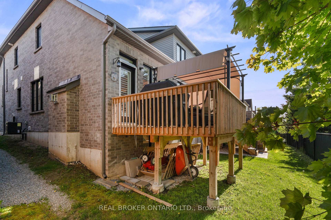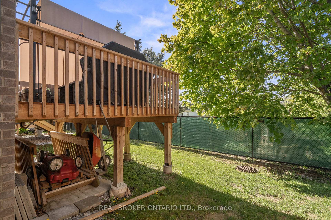$924,900
Available - For Sale
Listing ID: N12162201
14 Dreamland Lane , East Gwillimbury, L0G 1M0, York
| Welcome to 14 Dreamland Lane in the charming community of Mount Albert! This beautiful bungaloft features 3 spacious bedrooms and 3 bathrooms, is less than 5 years old and is the perfect blend of modern comfort and functional design. Featuring elegant hardwood flooring throughout the main living areas, a sleek and modern kitchen, bright living space, and a second-floor loft ideal for a cozy lounge space or a home office. Step outside to enjoy a private backyard deck, perfect for entertaining or relaxing. Nestled in a family-friendly neighbourhood close to schools, parks, scenic walking trails, shopping, dining, and more, this is the ideal place to call home. |
| Price | $924,900 |
| Taxes: | $4289.92 |
| Occupancy: | Owner |
| Address: | 14 Dreamland Lane , East Gwillimbury, L0G 1M0, York |
| Directions/Cross Streets: | King Street & Centre Street |
| Rooms: | 7 |
| Bedrooms: | 3 |
| Bedrooms +: | 0 |
| Family Room: | T |
| Basement: | Unfinished |
| Level/Floor | Room | Length(ft) | Width(ft) | Descriptions | |
| Room 1 | Main | Living Ro | 15.09 | 10.5 | Hardwood Floor, W/O To Deck, Fireplace |
| Room 2 | Main | Kitchen | 10.5 | 8.86 | Backsplash, Stainless Steel Appl, Quartz Counter |
| Room 3 | Main | Dining Ro | 10.5 | 6.23 | Hardwood Floor, Window, Open Concept |
| Room 4 | Main | Primary B | 19.35 | 10.5 | Hardwood Floor, 4 Pc Ensuite, Large Window |
| Room 5 | Second | Loft | 13.12 | 14.76 | Window |
| Room 6 | Second | Bedroom 2 | 9.18 | 15.09 | Closet, Large Window |
| Room 7 | Second | Bedroom 3 | 19.68 | 9.18 | Closet, Window |
| Washroom Type | No. of Pieces | Level |
| Washroom Type 1 | 2 | Main |
| Washroom Type 2 | 4 | Main |
| Washroom Type 3 | 4 | Second |
| Washroom Type 4 | 0 | |
| Washroom Type 5 | 0 |
| Total Area: | 0.00 |
| Approximatly Age: | 0-5 |
| Property Type: | Att/Row/Townhouse |
| Style: | Bungaloft |
| Exterior: | Brick |
| Garage Type: | Attached |
| (Parking/)Drive: | Available |
| Drive Parking Spaces: | 2 |
| Park #1 | |
| Parking Type: | Available |
| Park #2 | |
| Parking Type: | Available |
| Pool: | None |
| Approximatly Age: | 0-5 |
| Approximatly Square Footage: | 1500-2000 |
| Property Features: | Library, Park |
| CAC Included: | N |
| Water Included: | N |
| Cabel TV Included: | N |
| Common Elements Included: | N |
| Heat Included: | N |
| Parking Included: | N |
| Condo Tax Included: | N |
| Building Insurance Included: | N |
| Fireplace/Stove: | Y |
| Heat Type: | Forced Air |
| Central Air Conditioning: | Central Air |
| Central Vac: | N |
| Laundry Level: | Syste |
| Ensuite Laundry: | F |
| Sewers: | Sewer |
$
%
Years
This calculator is for demonstration purposes only. Always consult a professional
financial advisor before making personal financial decisions.
| Although the information displayed is believed to be accurate, no warranties or representations are made of any kind. |
| REAL BROKER ONTARIO LTD. |
|
|

Mina Nourikhalichi
Broker
Dir:
416-882-5419
Bus:
905-731-2000
Fax:
905-886-7556
| Book Showing | Email a Friend |
Jump To:
At a Glance:
| Type: | Freehold - Att/Row/Townhouse |
| Area: | York |
| Municipality: | East Gwillimbury |
| Neighbourhood: | Mt Albert |
| Style: | Bungaloft |
| Approximate Age: | 0-5 |
| Tax: | $4,289.92 |
| Beds: | 3 |
| Baths: | 3 |
| Fireplace: | Y |
| Pool: | None |
Locatin Map:
Payment Calculator:

