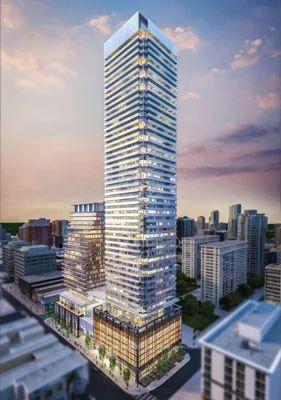$588,000
Available - For Sale
Listing ID: C12162486
501 Yonge Stre , Toronto, M4Y 0H2, Toronto

| The Teahouse Condos-Stylish 1 Bed + Den suite featuring designer kitchen cabinetry with sleek stone countertops, stainless steel Appliances, hardwood flooring throughout, and bright floor-to-ceiling windows that fill the space with natural light. Prime downtown location just steps to University of Toronto, Toronto Metropolitan University, George Brown College, major hospitals, Queen's Park, TTC Subway, and the upscale shops and dining of Bloor-Yorkville. |
| Price | $588,000 |
| Taxes: | $2632.27 |
| Occupancy: | Tenant |
| Address: | 501 Yonge Stre , Toronto, M4Y 0H2, Toronto |
| Postal Code: | M4Y 0H2 |
| Province/State: | Toronto |
| Directions/Cross Streets: | Yonge / Wellesley |
| Level/Floor | Room | Length(ft) | Width(ft) | Descriptions | |
| Room 1 | Flat | Living Ro | 9.94 | 6.99 | Combined w/Dining, Juliette Balcony, Hardwood Floor |
| Room 2 | Flat | Dining Ro | 9.94 | 9.94 | Combined w/Living, Open Concept, Hardwood Floor |
| Room 3 | Flat | Kitchen | 9.94 | 9.94 | Granite Counters, Stainless Steel Appl, Hardwood Floor |
| Room 4 | Flat | Bedroom | 10.63 | 8.99 | Window Floor to Ceil, Murphy Bed, Hardwood Floor |
| Room 5 | Flat | Den | 6.36 | 6.23 | Hardwood Floor |
| Washroom Type | No. of Pieces | Level |
| Washroom Type 1 | 4 | Flat |
| Washroom Type 2 | 0 | |
| Washroom Type 3 | 0 | |
| Washroom Type 4 | 0 | |
| Washroom Type 5 | 0 |
| Total Area: | 0.00 |
| Approximatly Age: | 0-5 |
| Sprinklers: | Conc |
| Washrooms: | 1 |
| Heat Type: | Forced Air |
| Central Air Conditioning: | Central Air |
| Elevator Lift: | True |
$
%
Years
This calculator is for demonstration purposes only. Always consult a professional
financial advisor before making personal financial decisions.
| Although the information displayed is believed to be accurate, no warranties or representations are made of any kind. |
| RE/MAX ADVANCE REALTY |
|
|

Mina Nourikhalichi
Broker
Dir:
416-882-5419
Bus:
905-731-2000
Fax:
905-886-7556
| Book Showing | Email a Friend |
Jump To:
At a Glance:
| Type: | Com - Condo Apartment |
| Area: | Toronto |
| Municipality: | Toronto C08 |
| Neighbourhood: | Church-Yonge Corridor |
| Style: | Apartment |
| Approximate Age: | 0-5 |
| Tax: | $2,632.27 |
| Maintenance Fee: | $418 |
| Beds: | 1+1 |
| Baths: | 1 |
| Fireplace: | N |
Locatin Map:
Payment Calculator:



