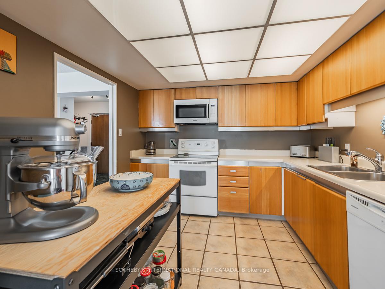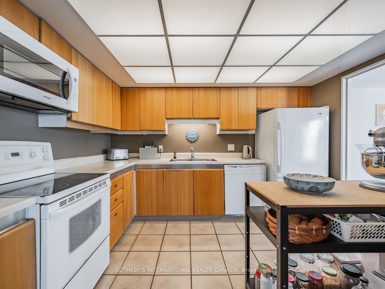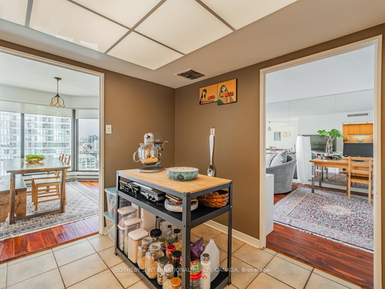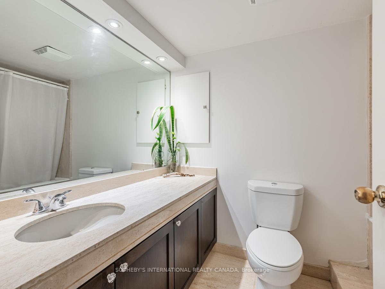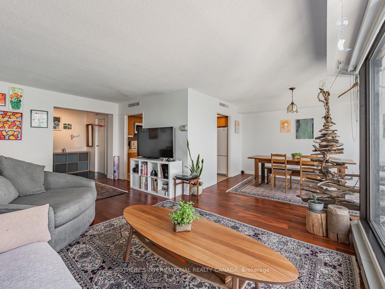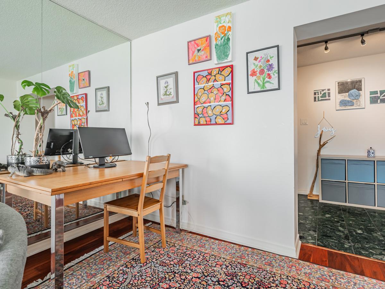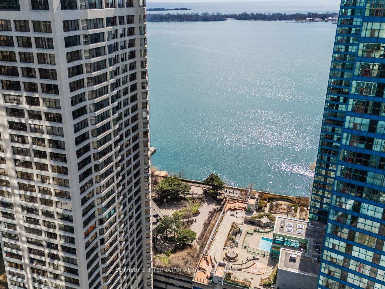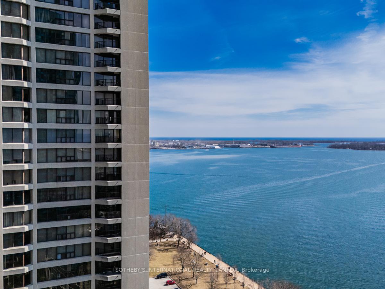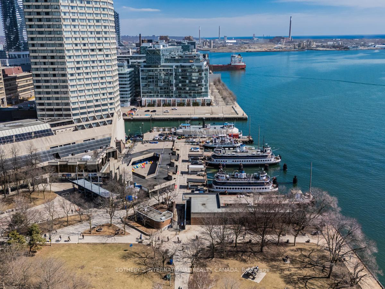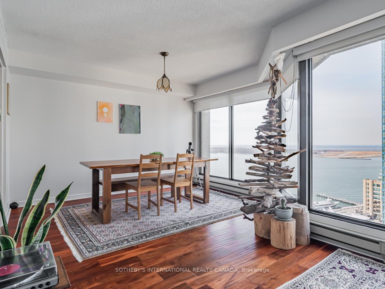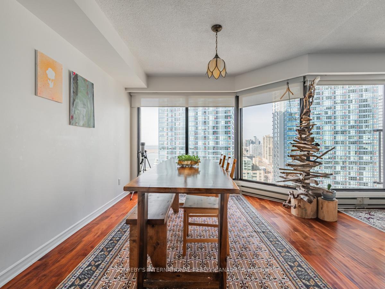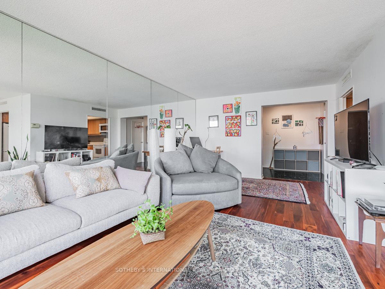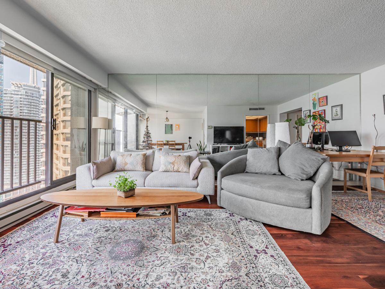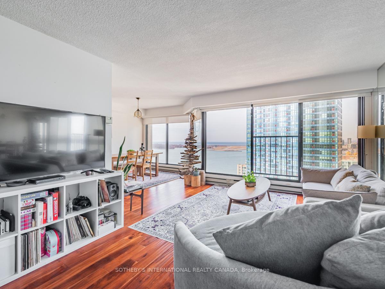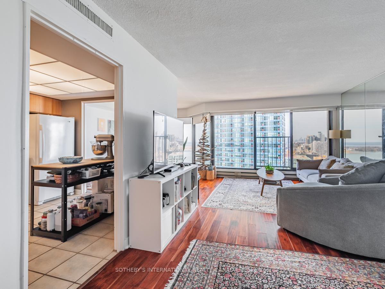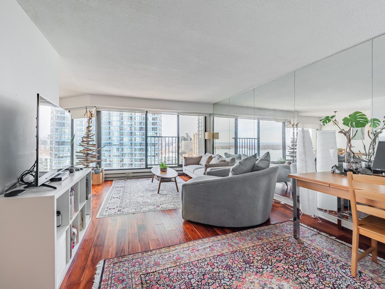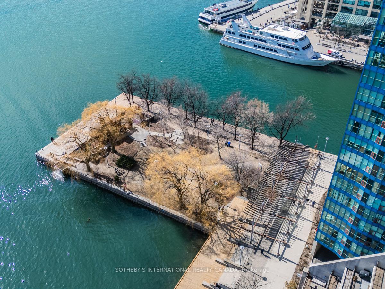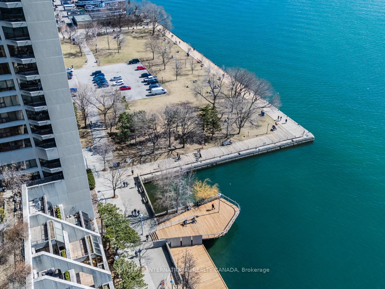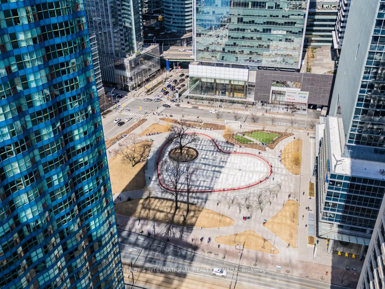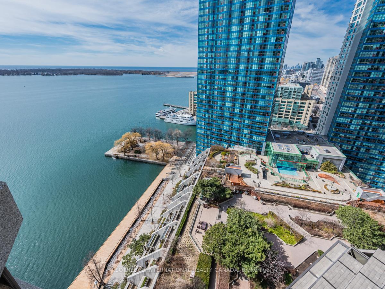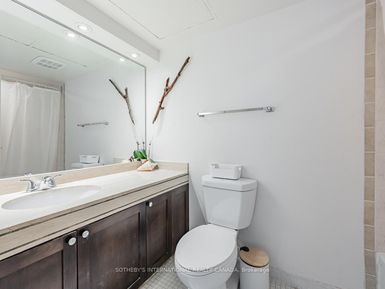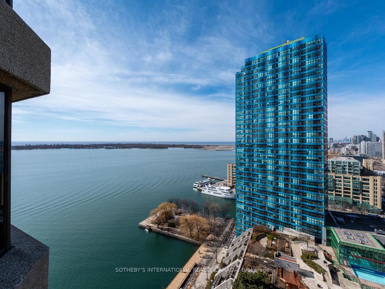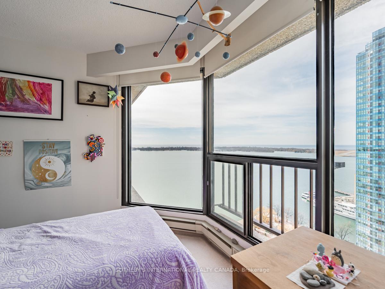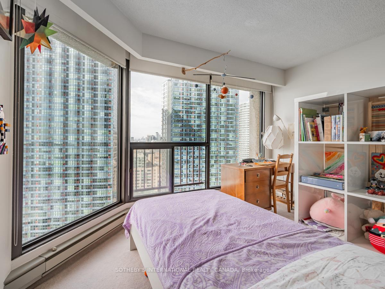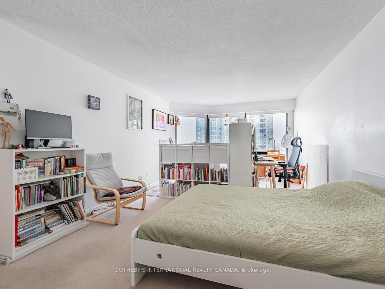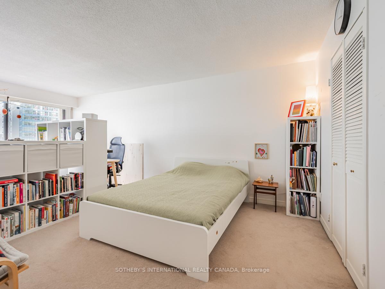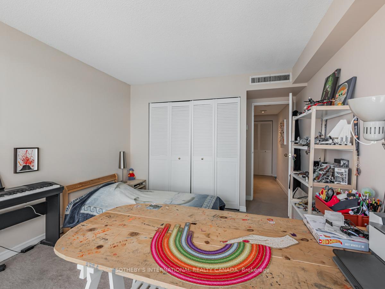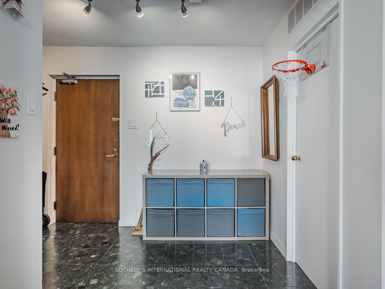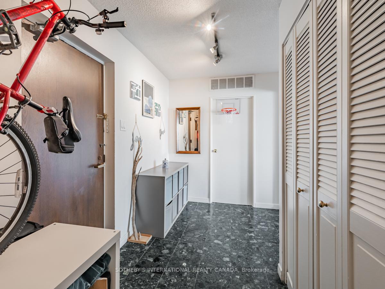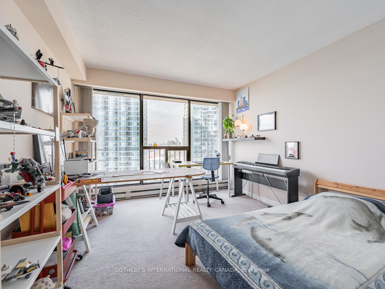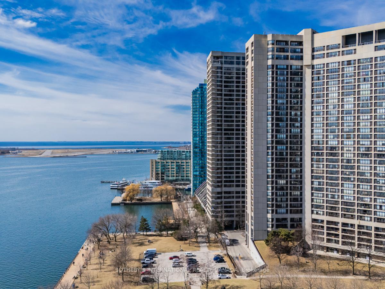$1,590,000
Available - For Sale
Listing ID: C12162497
65 Harbour Squa , Toronto, M5J 2L4, Toronto
| Welcome to Harbourside. This exceptionally well-managed building includes all utilities. Enjoy luxury living in this beautiful unit featuring stunning water and city views, floor-to-ceiling windows, and a Juliet balcony. The open-concept layout offers hardwood flooring in the living and dining areas. The spacious primary bedroom includes a walk-in closet and a 4-piece ensuite. Residents enjoy unique amenities on the 7th floor, including a licensed private lounge, a rooftop garden with BBQs, a saltwater pool, a gym, ample visitor parking, and a private shuttle service. |
| Price | $1,590,000 |
| Taxes: | $6180.56 |
| Occupancy: | Tenant |
| Address: | 65 Harbour Squa , Toronto, M5J 2L4, Toronto |
| Postal Code: | M5J 2L4 |
| Province/State: | Toronto |
| Directions/Cross Streets: | BAY & QUEENS QUAY WEST |
| Level/Floor | Room | Length(ft) | Width(ft) | Descriptions | |
| Room 1 | Flat | Living Ro | 19.02 | 12.14 | Hardwood Floor, Overlook Water |
| Room 2 | Flat | Dining Ro | 12.46 | 10.17 | Hardwood Floor, Overlook Water |
| Room 3 | Flat | Kitchen | 11.48 | 9.84 | Ceramic Floor, Eat-in Kitchen |
| Room 4 | Flat | Primary B | 20.66 | 11.81 | Broadloom, 4 Pc Ensuite, Overlook Water |
| Room 5 | Flat | Bedroom 2 | 12.14 | 10.82 | Broadloom, Overlook Water |
| Washroom Type | No. of Pieces | Level |
| Washroom Type 1 | 4 | Flat |
| Washroom Type 2 | 0 | |
| Washroom Type 3 | 0 | |
| Washroom Type 4 | 0 | |
| Washroom Type 5 | 0 |
| Total Area: | 0.00 |
| Sprinklers: | Secu |
| Washrooms: | 2 |
| Heat Type: | Forced Air |
| Central Air Conditioning: | Central Air |
| Elevator Lift: | True |
$
%
Years
This calculator is for demonstration purposes only. Always consult a professional
financial advisor before making personal financial decisions.
| Although the information displayed is believed to be accurate, no warranties or representations are made of any kind. |
| SOTHEBY'S INTERNATIONAL REALTY CANADA |
|
|

Mina Nourikhalichi
Broker
Dir:
416-882-5419
Bus:
905-731-2000
Fax:
905-886-7556
| Virtual Tour | Book Showing | Email a Friend |
Jump To:
At a Glance:
| Type: | Com - Condo Apartment |
| Area: | Toronto |
| Municipality: | Toronto C01 |
| Neighbourhood: | Waterfront Communities C1 |
| Style: | Apartment |
| Tax: | $6,180.56 |
| Maintenance Fee: | $1,258 |
| Beds: | 2 |
| Baths: | 2 |
| Fireplace: | N |
Locatin Map:
Payment Calculator:

