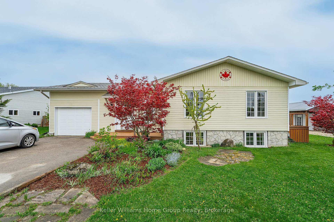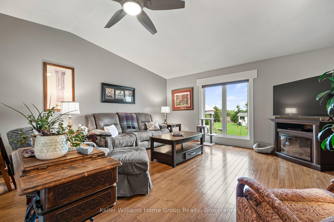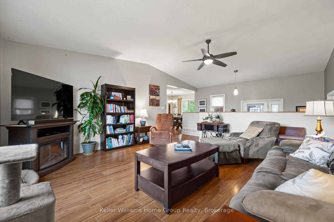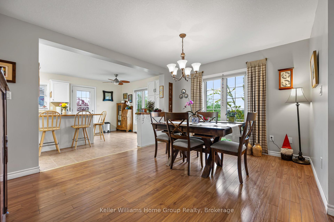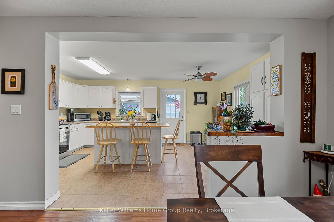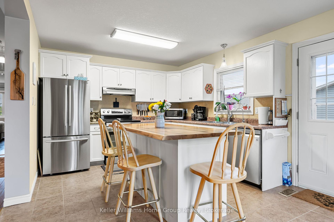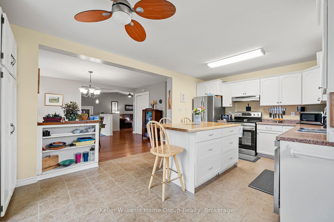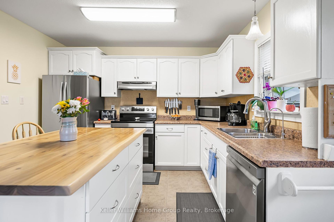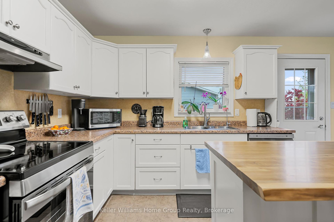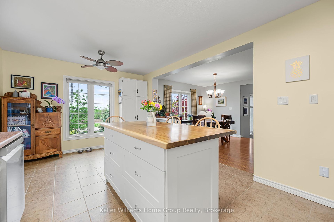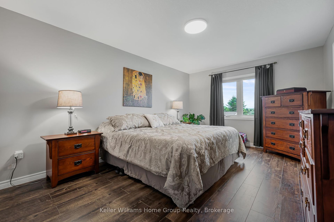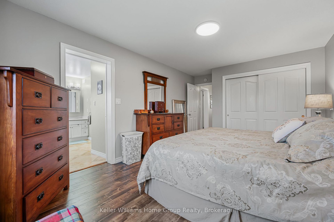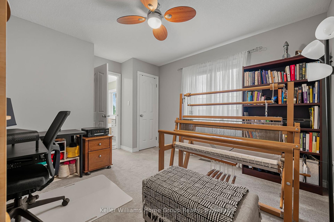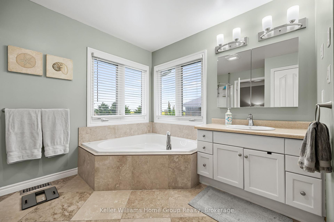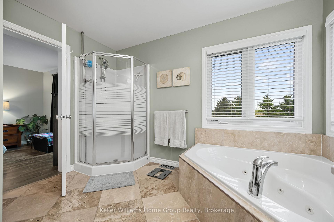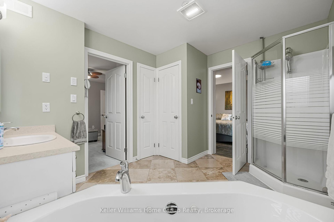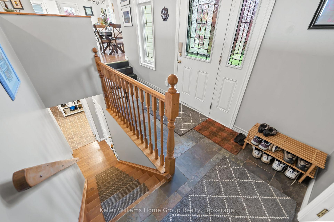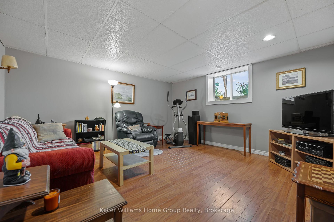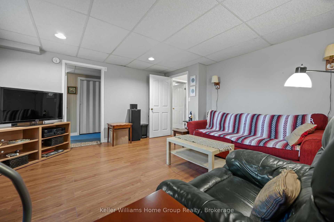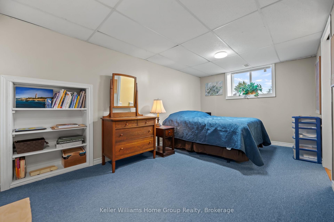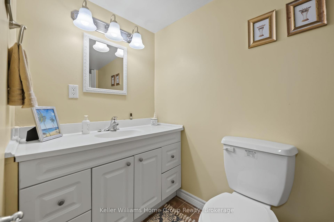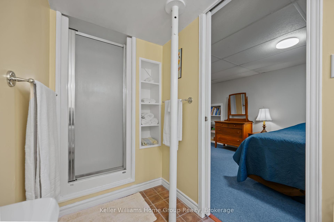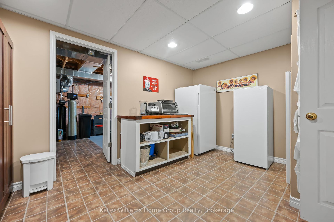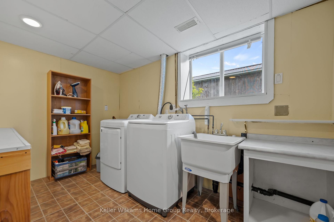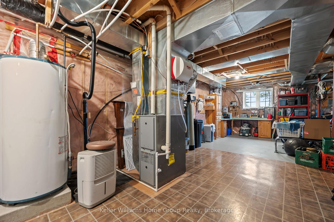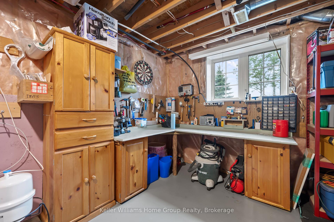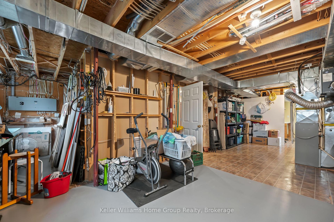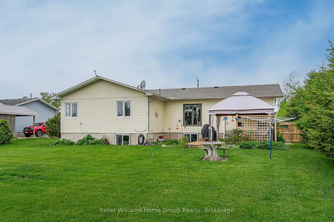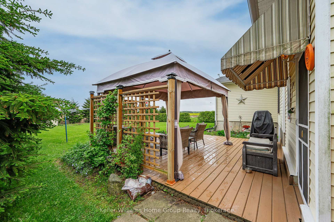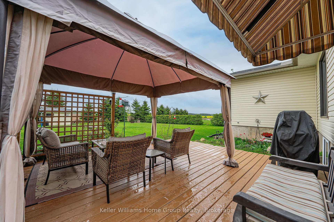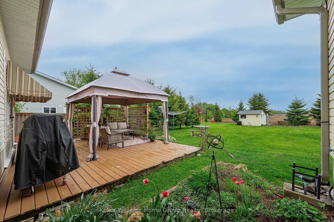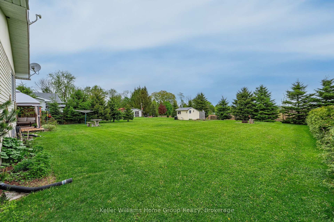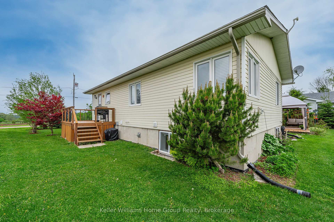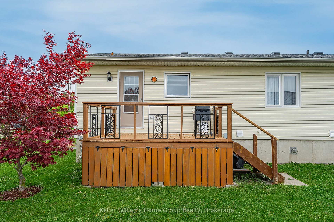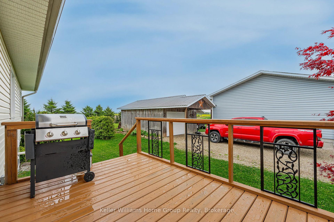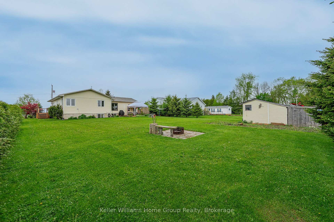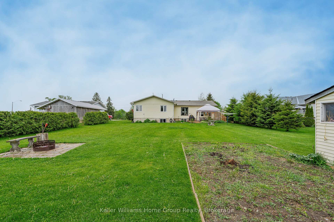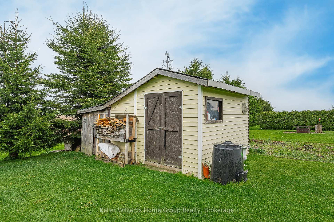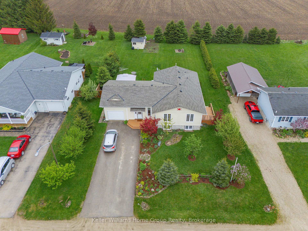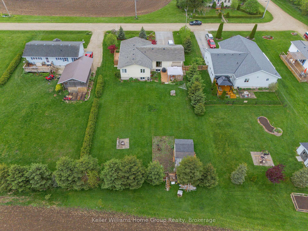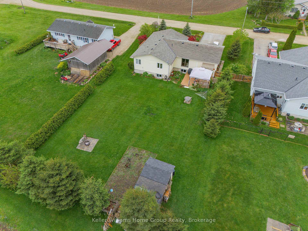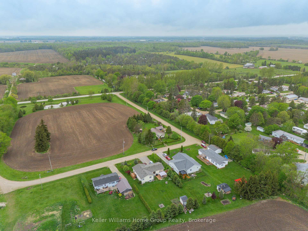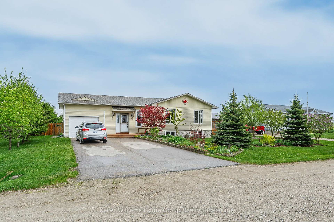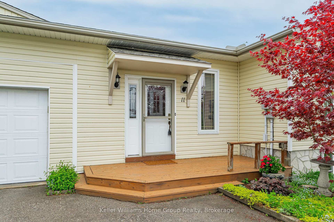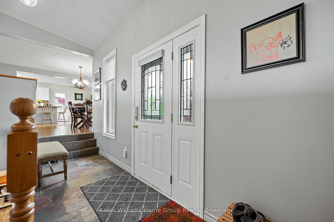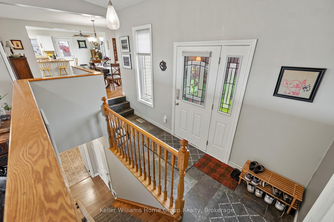$549,900
Available - For Sale
Listing ID: X12160740
8751 Concession 9, Lot 11 N/A , Wellington North, N0G 2K0, Wellington
| You don't want to miss this one, a very well maintained Royal Home on a beautiful 80' x 165' lot overlooking farmland and just a short drive to Palmerston and Arthur. This property has a lot to offer, as you enter the home you will notice the beautiful slate floors in the foyer, the main floor has a good sized living room with a vaulted ceiling and a large picture window overlooking the back of the property, there is a nice bright dining area, open concept kitchen with centre island, recently updated stainless appliances, and walkout to a barbecue deck at the side of the house. The main floor also has a 2 piece bathroom, primary bedroom, with cheater style 4 piece ensuite bathroom and a second bedroom. Head downstairs to the basement and you will find a den, a cozy guest bedroom with a 3 piece ensuite bathroom, storage/utility room, large mechanical room with a workbench, cabinetry and lots of storage, a laundry room with recently updated washer and dryer. There is also an attached single car garage with loft storage, access out to the backyard where you will find a nice private deck with gazebo, a firepit, storage shed and more. This home is located on a leased land lot on a private road, land lease is just $249month, including snow removal in the winter, common area grass cutting, well and septic system maintenance. Very affordable country living; this home is well worth a look! |
| Price | $549,900 |
| Taxes: | $2886.51 |
| Occupancy: | Owner |
| Address: | 8751 Concession 9, Lot 11 N/A , Wellington North, N0G 2K0, Wellington |
| Acreage: | < .50 |
| Directions/Cross Streets: | Wellington Rd 109 & Concession 9 |
| Rooms: | 8 |
| Rooms +: | 6 |
| Bedrooms: | 2 |
| Bedrooms +: | 1 |
| Family Room: | F |
| Basement: | Full, Partially Fi |
| Level/Floor | Room | Length(ft) | Width(ft) | Descriptions | |
| Room 1 | Main | Bathroom | 5.25 | 7.68 | 3 Pc Bath |
| Room 2 | Main | Bathroom | 11.22 | 11.18 | 4 Pc Ensuite |
| Room 3 | Main | Foyer | 7.45 | 15.38 | |
| Room 4 | Main | Living Ro | 18.53 | 15.38 | |
| Room 5 | Main | Dining Ro | 14.3 | 11.74 | |
| Room 6 | Main | Kitchen | 18.04 | 11.15 | |
| Room 7 | Main | Primary B | 17.84 | 11.12 | |
| Room 8 | Main | Bedroom | 12.99 | 11.15 | |
| Room 9 | Basement | Bathroom | 11.22 | 4.17 | 3 Pc Bath |
| Room 10 | Basement | Bedroom | 20.83 | 10.46 | |
| Room 11 | Basement | Laundry | 11.55 | 7.38 | |
| Room 12 | Basement | Recreatio | 14.56 | 14.76 | |
| Room 13 | Basement | Utility R | 27.91 | 22.11 | |
| Room 14 | Basement | Other | 3.9 | 17.68 |
| Washroom Type | No. of Pieces | Level |
| Washroom Type 1 | 2 | Main |
| Washroom Type 2 | 4 | Main |
| Washroom Type 3 | 3 | Basement |
| Washroom Type 4 | 0 | |
| Washroom Type 5 | 0 |
| Total Area: | 0.00 |
| Property Type: | Other |
| Style: | Bungalow-Raised |
| Exterior: | Vinyl Siding |
| Garage Type: | Attached |
| (Parking/)Drive: | Private Do |
| Drive Parking Spaces: | 4 |
| Park #1 | |
| Parking Type: | Private Do |
| Park #2 | |
| Parking Type: | Private Do |
| Pool: | None |
| Other Structures: | Garden Shed |
| Approximatly Square Footage: | 1100-1500 |
| Property Features: | Clear View, Cul de Sac/Dead En |
| CAC Included: | N |
| Water Included: | N |
| Cabel TV Included: | N |
| Common Elements Included: | N |
| Heat Included: | N |
| Parking Included: | N |
| Condo Tax Included: | N |
| Building Insurance Included: | N |
| Fireplace/Stove: | N |
| Heat Type: | Forced Air |
| Central Air Conditioning: | Central Air |
| Central Vac: | N |
| Laundry Level: | Syste |
| Ensuite Laundry: | F |
| Sewers: | Septic |
| Water: | Comm Well |
| Water Supply Types: | Comm Well |
| Utilities-Cable: | N |
| Utilities-Hydro: | Y |
$
%
Years
This calculator is for demonstration purposes only. Always consult a professional
financial advisor before making personal financial decisions.
| Although the information displayed is believed to be accurate, no warranties or representations are made of any kind. |
| Keller Williams Home Group Realty |
|
|

Mina Nourikhalichi
Broker
Dir:
416-882-5419
Bus:
905-731-2000
Fax:
905-886-7556
| Virtual Tour | Book Showing | Email a Friend |
Jump To:
At a Glance:
| Type: | Freehold - Other |
| Area: | Wellington |
| Municipality: | Wellington North |
| Neighbourhood: | Rural Wellington North |
| Style: | Bungalow-Raised |
| Tax: | $2,886.51 |
| Beds: | 2+1 |
| Baths: | 3 |
| Fireplace: | N |
| Pool: | None |
Locatin Map:
Payment Calculator:

