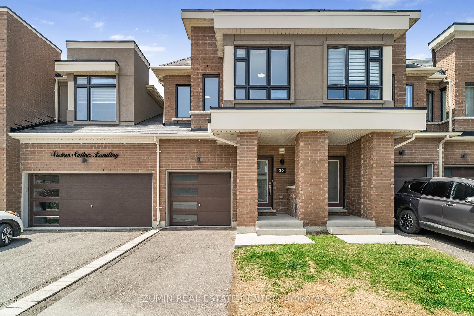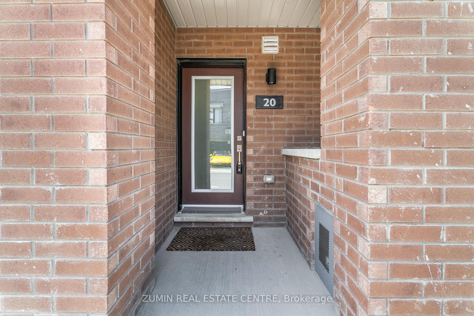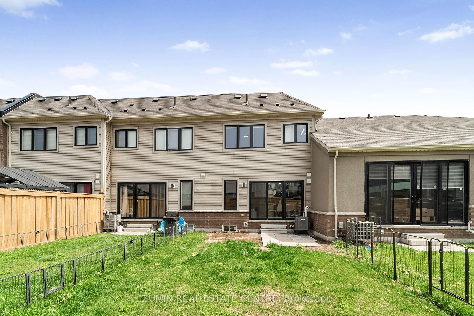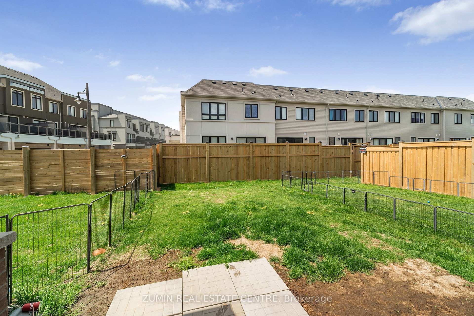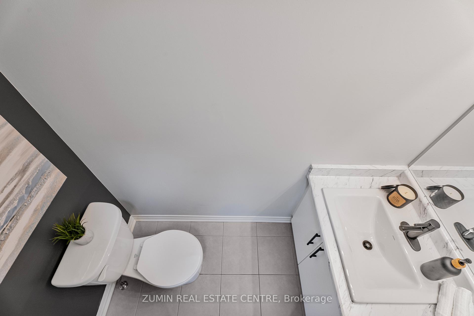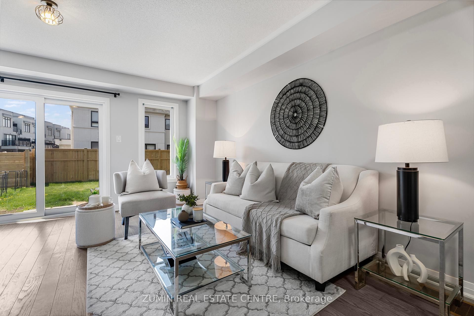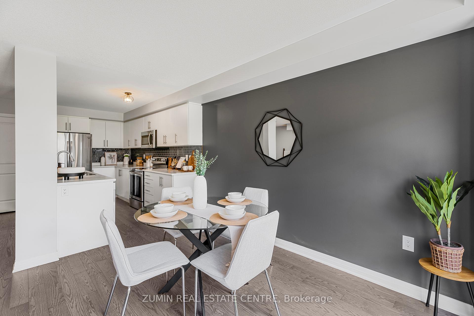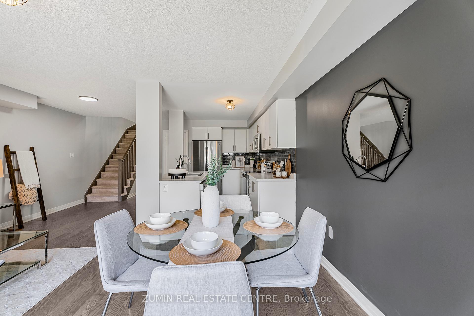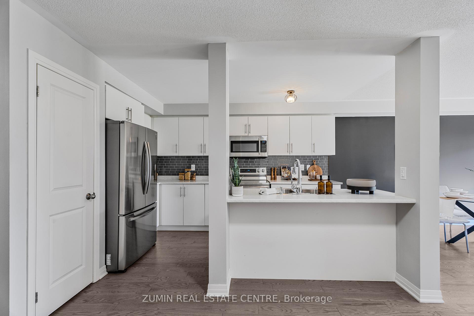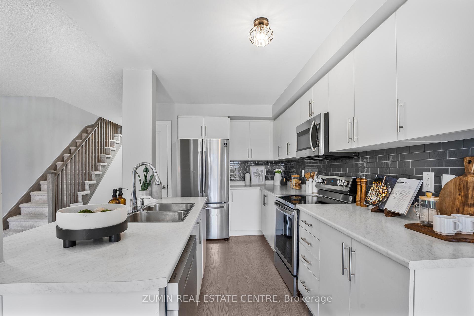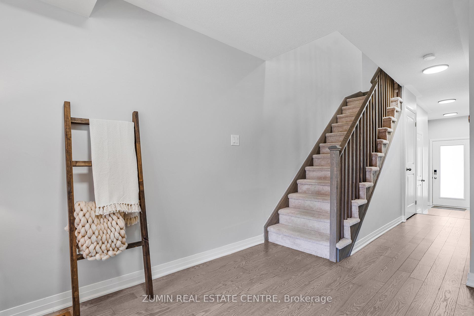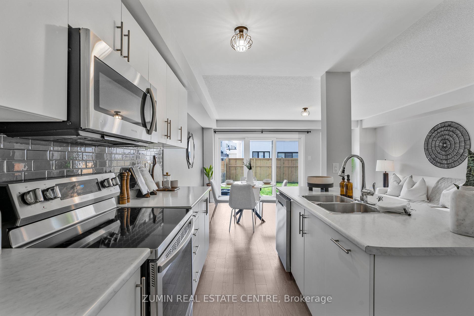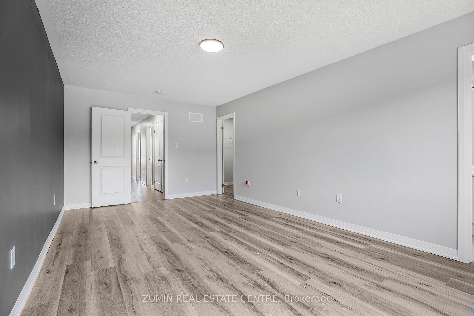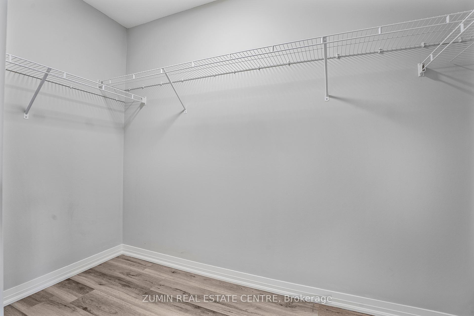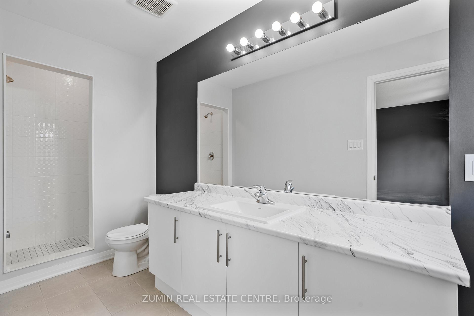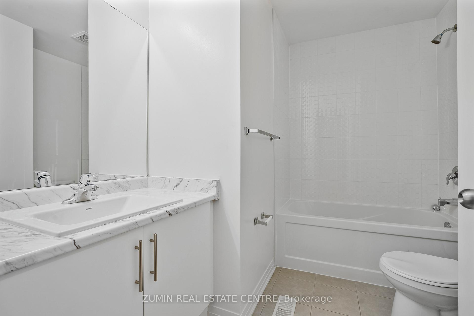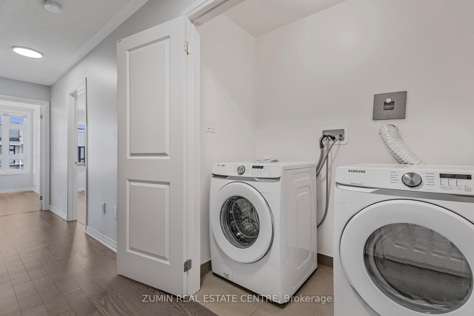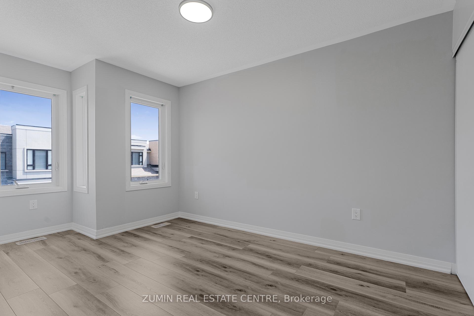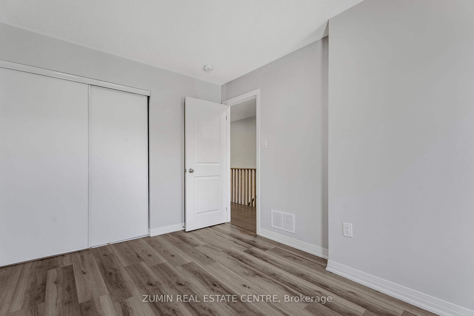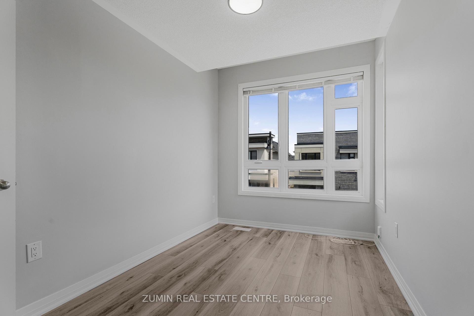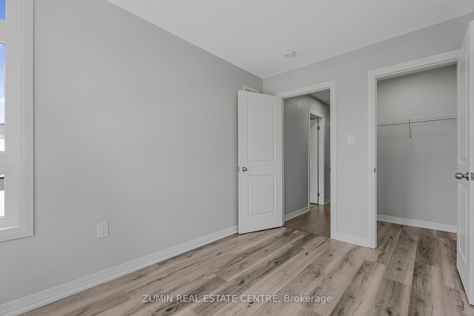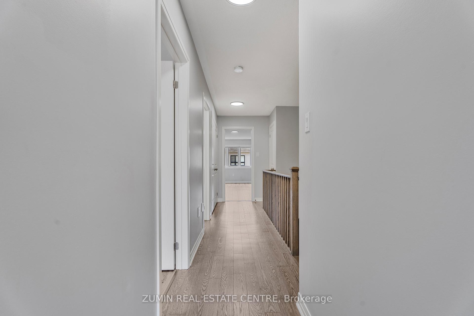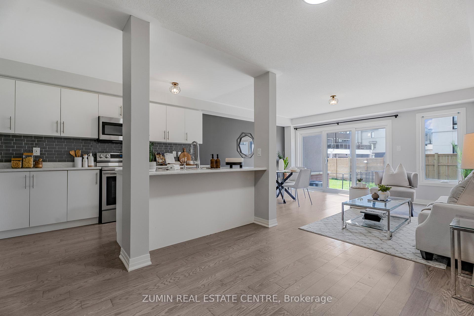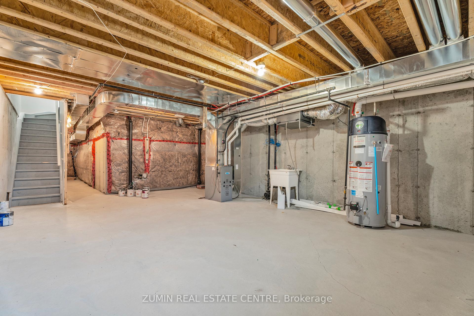$738,000
Available - For Sale
Listing ID: E12160250
20 Sailors Landing Driv , Clarington, L1G 7G4, Durham
| Find your paradise at the water's edge. Nestled in Bowmanville Lakeside Community the GTA's largest master-planned waterfront community beckons from the north shore of beautiful Lake Ontario! This Cozy 3 Bed/ 3 Bath, 2-Storey Townhome features an open concept main floor with rich hardwood flooring crafted for stylish, everyday living & functional layout making the living & dining areas flow seamlessly, offering a spacious & airy atmosphere ideal for both relaxation & entertaining. The oversized primary bedroom is a true retreat, w/enough space for a king-size bed & a cozy seating area. The massive walk-in closet provides plenty of space to store & display your wardrobe. The ensuite features a beautifully designed his & her bathroom w/a double vanity sink perfect for couples to enjoy in comfort & style. The home also features two additional generously sized bedrooms, each with large windows, offer flexibility for family, guests, or a home office. No backyard neighbours offering peaceful privacy and unobstructed views Beyond the homes exquisite interiors, you're just steps away from the breathtaking shores of Lake Ontario the scenic Lake breeze trails, offering an unparalleled lifestyle of relaxation & outdoor adventure. With easy access to Highway 401 & the vibrant downtown Bowmanville, shopping, dining & entertainment are just minutes away. The unfinished walk-out basement offers endless potential to create your ideal space whether that's a home gym, entertainment room, or extra bedrooms. With a second-floor laundry room for ultimate convenience, this home is perfect for modern family living. Dont miss your chance to experience a lifestyle where urban sophistication meets waterfront serenity. This home won't last long schedule your showing today & see for yourself what makes it so special. This is the home you've been waiting for! |
| Price | $738,000 |
| Taxes: | $5910.53 |
| Assessment Year: | 2024 |
| Occupancy: | Vacant |
| Address: | 20 Sailors Landing Driv , Clarington, L1G 7G4, Durham |
| Directions/Cross Streets: | Port Darlington Rd/Bennett Rd |
| Rooms: | 7 |
| Bedrooms: | 3 |
| Bedrooms +: | 0 |
| Family Room: | F |
| Basement: | Unfinished |
| Level/Floor | Room | Length(ft) | Width(ft) | Descriptions | |
| Room 1 | Main | Foyer | 4.07 | 10.82 | Tile Floor |
| Room 2 | Main | Living Ro | 16.5 | 12.4 | Combined w/Dining, Hardwood Floor, Open Concept |
| Room 3 | Main | Dining Ro | 16.5 | 12.4 | Combined w/Living, Hardwood Floor, Open Concept |
| Room 4 | Main | Breakfast | 8.5 | 9.91 | Hardwood Floor, Combined w/Kitchen, Open Concept |
| Room 5 | Main | Kitchen | 8 | 12.82 | Open Concept, Stainless Steel Appl |
| Room 6 | Main | Powder Ro | 2.66 | 6.43 | 2 Pc Bath, Tile Floor |
| Room 7 | Second | Primary B | 11.09 | 18.76 | Laminate, Walk-In Closet(s), Ensuite Bath |
| Room 8 | Second | Bedroom 2 | 8.99 | 14.4 | Laminate, Walk-In Closet(s), Large Window |
| Room 9 | Second | Bedroom 3 | 8 | 11.09 | Laminate, Double Closet, Large Window |
| Room 10 | Second | Bathroom | 4.99 | 13.42 | Ensuite Bath, Tile Floor |
| Room 11 | Second | Bathroom | 8.99 | 4.92 | Tile Floor |
| Room 12 | Basement | Great Roo | 16.56 | 46.08 | Unfinished |
| Washroom Type | No. of Pieces | Level |
| Washroom Type 1 | 2 | Main |
| Washroom Type 2 | 4 | Second |
| Washroom Type 3 | 4 | Second |
| Washroom Type 4 | 0 | |
| Washroom Type 5 | 0 |
| Total Area: | 0.00 |
| Approximatly Age: | 0-5 |
| Property Type: | Att/Row/Townhouse |
| Style: | 2-Storey |
| Exterior: | Brick, Concrete |
| Garage Type: | Attached |
| (Parking/)Drive: | Private |
| Drive Parking Spaces: | 1 |
| Park #1 | |
| Parking Type: | Private |
| Park #2 | |
| Parking Type: | Private |
| Pool: | None |
| Approximatly Age: | 0-5 |
| Approximatly Square Footage: | 1100-1500 |
| CAC Included: | N |
| Water Included: | N |
| Cabel TV Included: | N |
| Common Elements Included: | N |
| Heat Included: | N |
| Parking Included: | N |
| Condo Tax Included: | N |
| Building Insurance Included: | N |
| Fireplace/Stove: | N |
| Heat Type: | Forced Air |
| Central Air Conditioning: | Central Air |
| Central Vac: | N |
| Laundry Level: | Syste |
| Ensuite Laundry: | F |
| Sewers: | Sewer |
$
%
Years
This calculator is for demonstration purposes only. Always consult a professional
financial advisor before making personal financial decisions.
| Although the information displayed is believed to be accurate, no warranties or representations are made of any kind. |
| ZUMIN REAL ESTATE CENTRE |
|
|

Mina Nourikhalichi
Broker
Dir:
416-882-5419
Bus:
905-731-2000
Fax:
905-886-7556
| Virtual Tour | Book Showing | Email a Friend |
Jump To:
At a Glance:
| Type: | Freehold - Att/Row/Townhouse |
| Area: | Durham |
| Municipality: | Clarington |
| Neighbourhood: | Bowmanville |
| Style: | 2-Storey |
| Approximate Age: | 0-5 |
| Tax: | $5,910.53 |
| Beds: | 3 |
| Baths: | 3 |
| Fireplace: | N |
| Pool: | None |
Locatin Map:
Payment Calculator:

