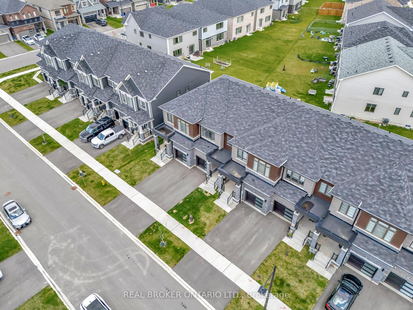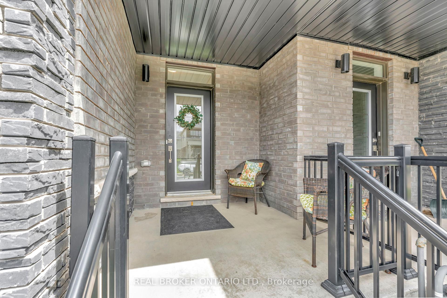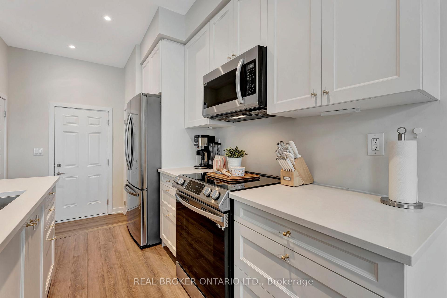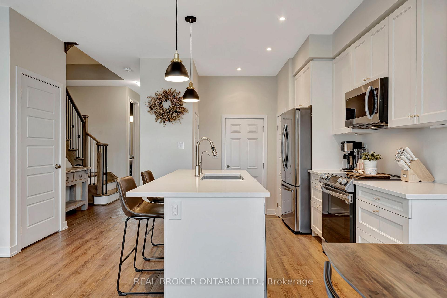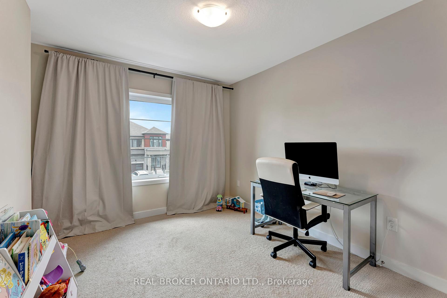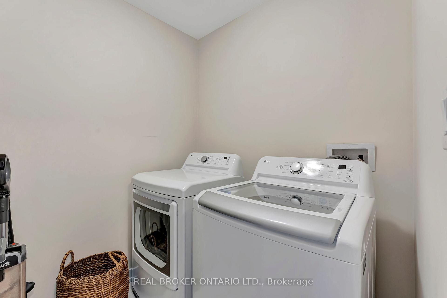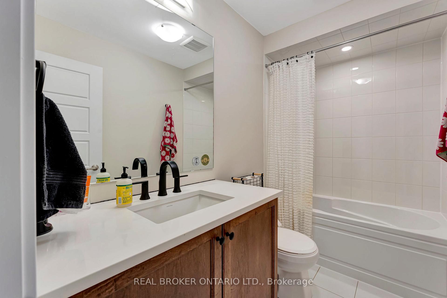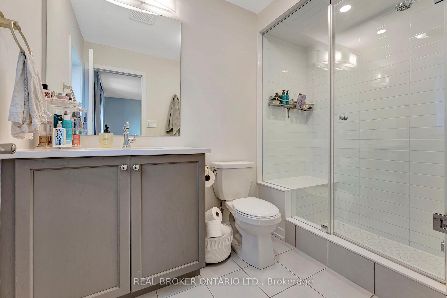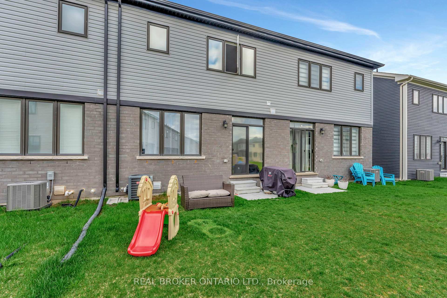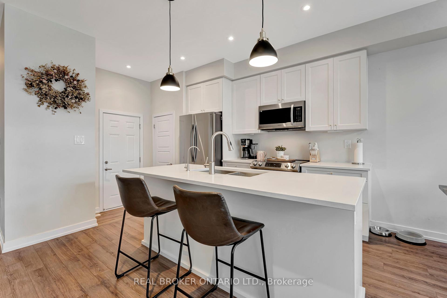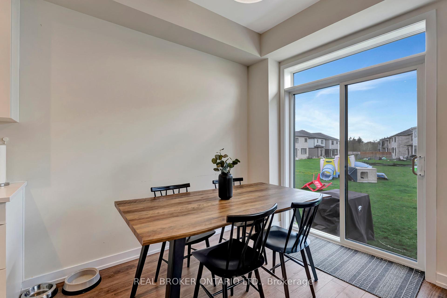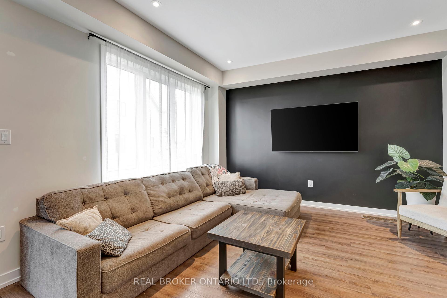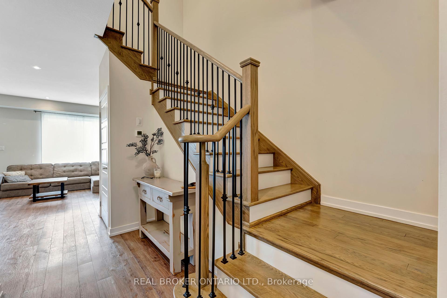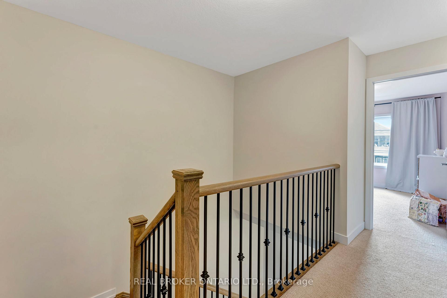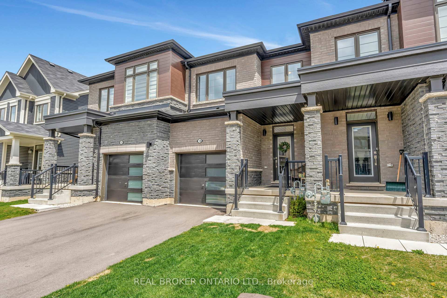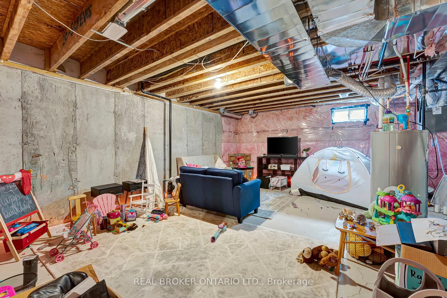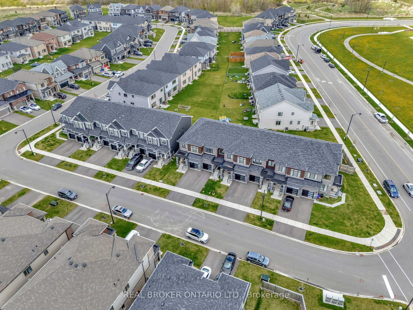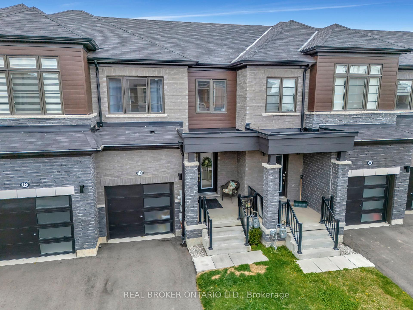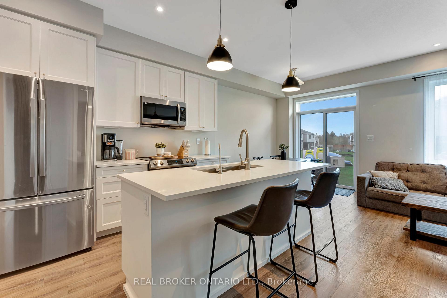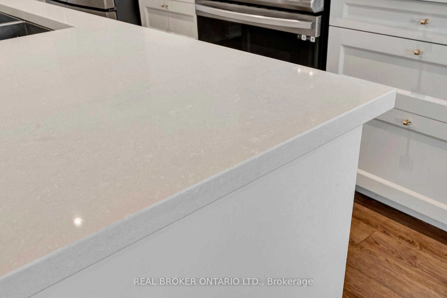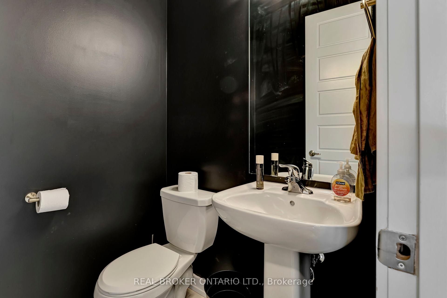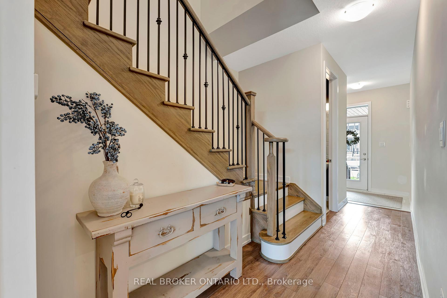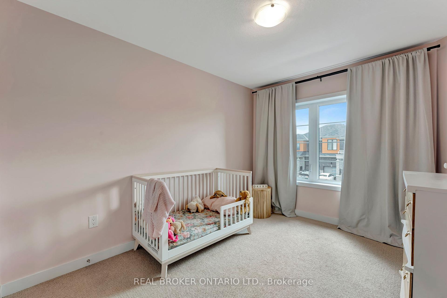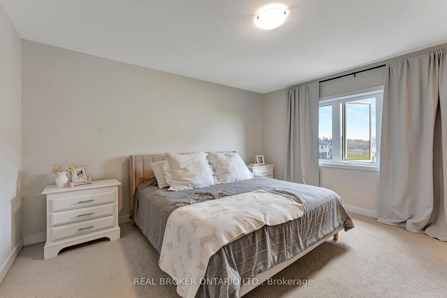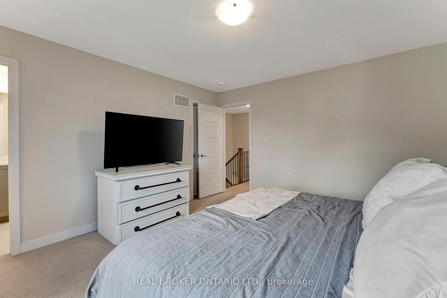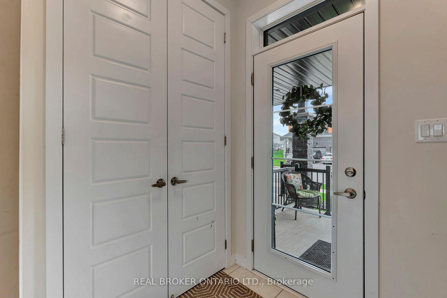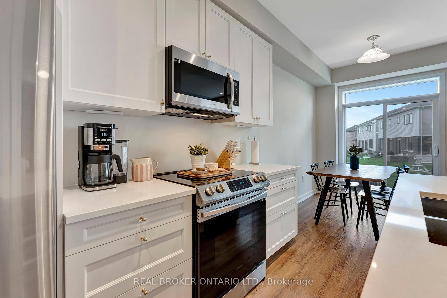$749,900
Available - For Sale
Listing ID: X12162525
10 Owl Lane , Haldimand, N3W 0G4, Haldimand
| Welcome to this beautifully updated 3-bedroom, 2.5-bathroom townhome located in the sought-after Avalon community in Caledonia. Boasting over $65,000 in premium upgrades, this stylish and functional home is perfect for families and professionals alike. Step inside to discover a bright, open-concept layout with modern finishes throughout. The primary bedroom offers a private retreat featuring a luxurious ensuite with a glass-tiled shower and a walk-in closet. Two additional generously sized bedrooms share a well-appointed 4-piece bathroom, while the convenience of upstairs laundry adds to the home's appeal. The unfinished basement includes a rough-in for a bathroom and is ready for your personal touch-ideal for adding living space, a home office, or a gym. Located just a 2-minute walk to the neighborhood park and a 5-minute walk to the future school, this home is perfect for growing families. Close to the Hamilton Airport and the Amazon Fulfillment Centre, commuting is a breeze. Don't miss your chance to own a move-in-ready home in one of Caledonia's most vibrant communities! |
| Price | $749,900 |
| Taxes: | $3946.85 |
| Assessment Year: | 2025 |
| Occupancy: | Owner |
| Address: | 10 Owl Lane , Haldimand, N3W 0G4, Haldimand |
| Directions/Cross Streets: | Whitehorn Cres/ Owl lane |
| Rooms: | 6 |
| Rooms +: | 1 |
| Bedrooms: | 3 |
| Bedrooms +: | 0 |
| Family Room: | F |
| Basement: | Full, Unfinished |
| Level/Floor | Room | Length(ft) | Width(ft) | Descriptions | |
| Room 1 | Main | Foyer | 6.33 | 18.5 | |
| Room 2 | Basement | Bathroom | 5.15 | 5.25 | 2 Pc Bath |
| Room 3 | Main | Kitchen | 10.33 | 10.4 | |
| Room 4 | Main | Living Ro | 8.99 | 19.48 | |
| Room 5 | Main | Dining Ro | 10.33 | 9.09 | |
| Room 6 | Second | Primary B | 13.42 | 13.68 | |
| Room 7 | Second | Bathroom | 9.58 | 9.25 | 3 Pc Ensuite |
| Room 8 | Second | Bedroom 2 | 10.99 | 13.42 | |
| Room 9 | Second | Bedroom 3 | 9.15 | 11.41 | |
| Room 10 | Second | Bathroom | 9.84 | 5.51 | 4 Pc Bath |
| Room 11 | Second | Laundry | 6.43 | 6.43 | |
| Room 12 | Basement | Other | 19.32 | 37.98 |
| Washroom Type | No. of Pieces | Level |
| Washroom Type 1 | 2 | Main |
| Washroom Type 2 | 3 | Second |
| Washroom Type 3 | 4 | Second |
| Washroom Type 4 | 0 | |
| Washroom Type 5 | 0 |
| Total Area: | 0.00 |
| Property Type: | Att/Row/Townhouse |
| Style: | 2-Storey |
| Exterior: | Brick, Stone |
| Garage Type: | Attached |
| Drive Parking Spaces: | 1 |
| Pool: | None |
| Approximatly Square Footage: | 1100-1500 |
| CAC Included: | N |
| Water Included: | N |
| Cabel TV Included: | N |
| Common Elements Included: | N |
| Heat Included: | N |
| Parking Included: | N |
| Condo Tax Included: | N |
| Building Insurance Included: | N |
| Fireplace/Stove: | N |
| Heat Type: | Forced Air |
| Central Air Conditioning: | Central Air |
| Central Vac: | N |
| Laundry Level: | Syste |
| Ensuite Laundry: | F |
| Sewers: | Sewer |
$
%
Years
This calculator is for demonstration purposes only. Always consult a professional
financial advisor before making personal financial decisions.
| Although the information displayed is believed to be accurate, no warranties or representations are made of any kind. |
| REAL BROKER ONTARIO LTD. |
|
|

Mina Nourikhalichi
Broker
Dir:
416-882-5419
Bus:
905-731-2000
Fax:
905-886-7556
| Book Showing | Email a Friend |
Jump To:
At a Glance:
| Type: | Freehold - Att/Row/Townhouse |
| Area: | Haldimand |
| Municipality: | Haldimand |
| Neighbourhood: | Haldimand |
| Style: | 2-Storey |
| Tax: | $3,946.85 |
| Beds: | 3 |
| Baths: | 3 |
| Fireplace: | N |
| Pool: | None |
Locatin Map:
Payment Calculator:

