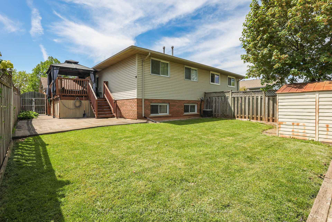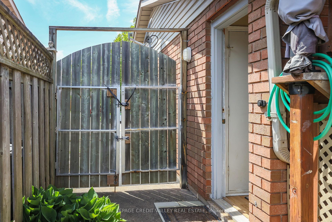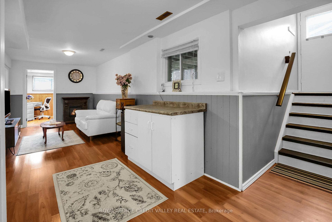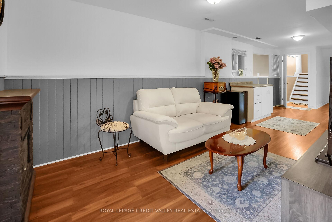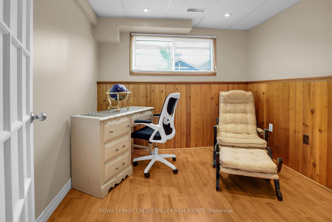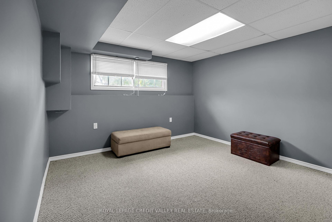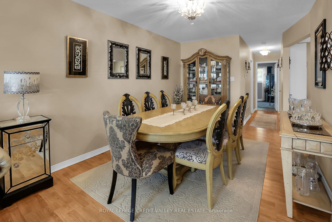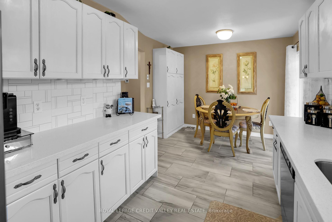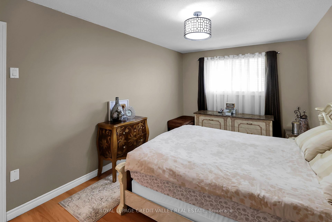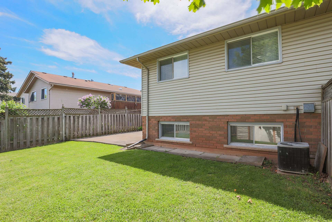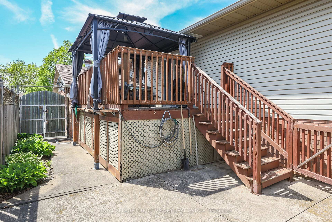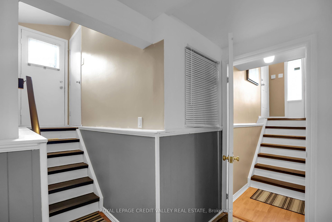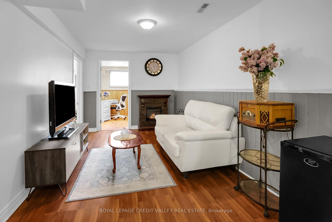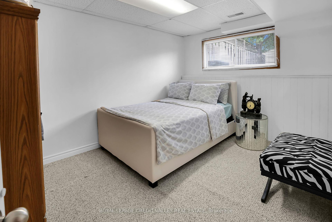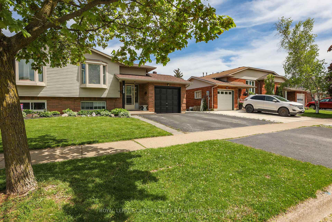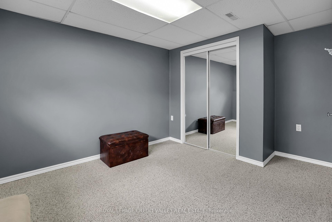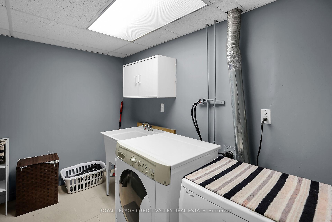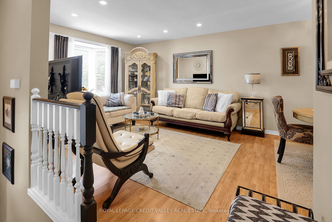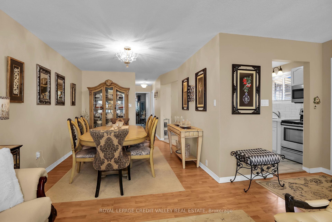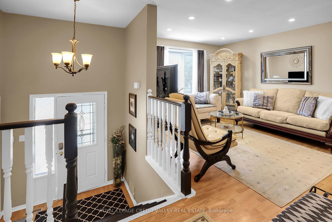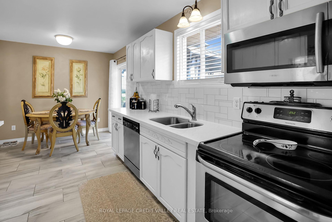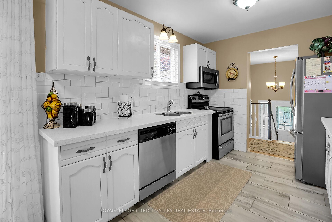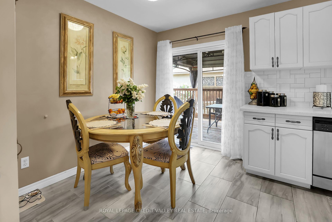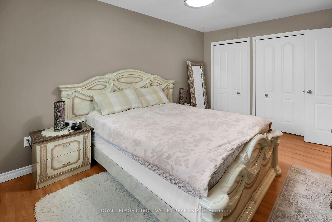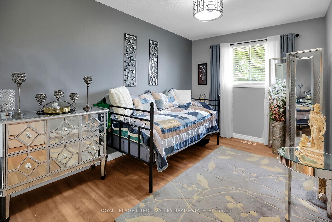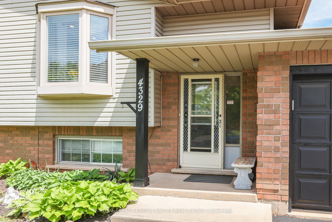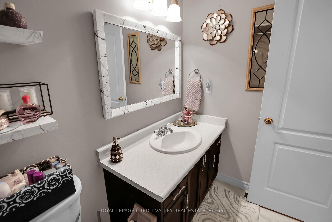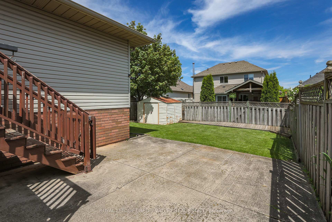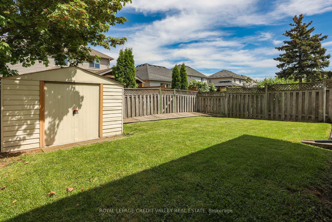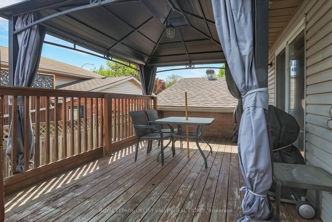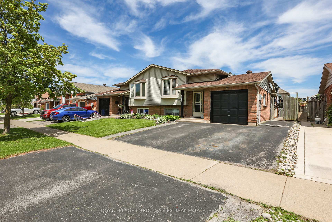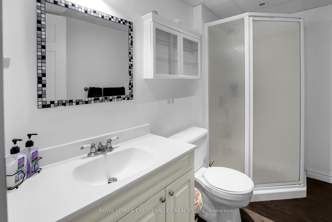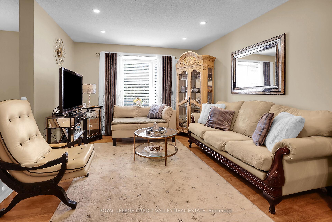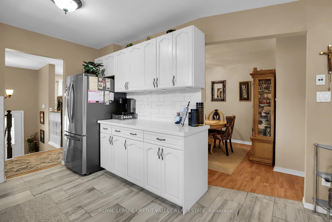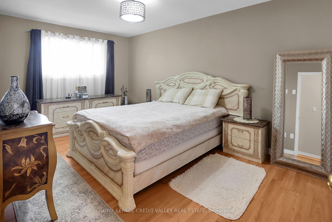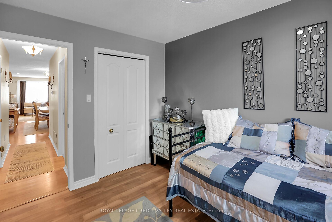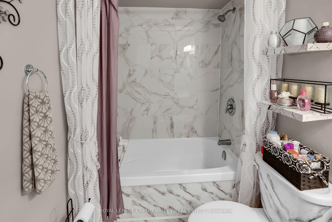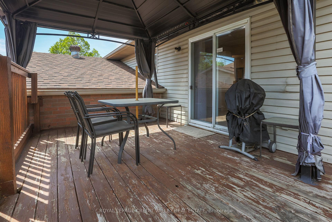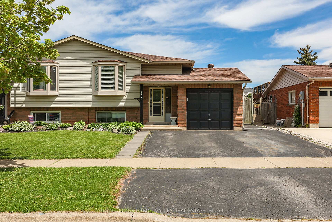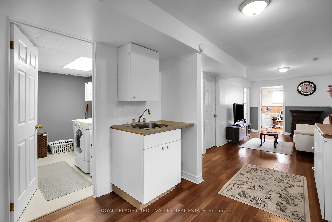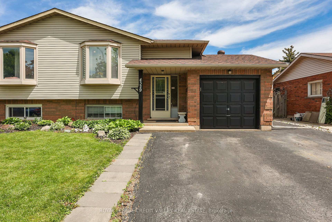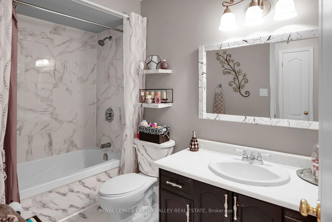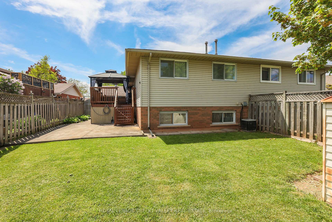$715,500
Available - For Sale
Listing ID: X12162535
4329 Concord Aven , Lincoln, L0R 1B6, Niagara
| Charming Raised Bungalow Semi-Detached Home Ideal for Families or Investors! Welcome to this beautifully maintained semi detached raised bungalow nestled in an amazing , family-friendly neighborhood. This semi-detached gem offers a spacious and bright layout with large windows, an open-concept main living area that's perfect for entertaining or relaxing with loved ones. This charming home features a bright and spacious layout with two generously sized bedrooms on the main level, a modern 4-piece bathroom, and an updated kitchen complete with stainless steel appliances. The eat-in kitchen offers a seamless flow to the backyard through a walkout patio complete with a gazebo, ideal for outdoor dining and entertaining. The fully finished basement offers a separate entrance, making it perfect for an in-law suite or rental potential. It includes three additional bedrooms, a 3-piece bathroom, and a large laundry room with washer and dryer, lots of closets and storage space! Enjoy the fully fenced, gated backyard with meticulously maintained grass perfect for kids, pets, and private gatherings. |
| Price | $715,500 |
| Taxes: | $4208.48 |
| Occupancy: | Owner |
| Address: | 4329 Concord Aven , Lincoln, L0R 1B6, Niagara |
| Directions/Cross Streets: | CONCORD AVE & JOHN ST |
| Rooms: | 5 |
| Rooms +: | 5 |
| Bedrooms: | 2 |
| Bedrooms +: | 3 |
| Family Room: | T |
| Basement: | Separate Ent |
| Level/Floor | Room | Length(ft) | Width(ft) | Descriptions | |
| Room 1 | Main | Kitchen | 16.89 | 10.07 | Eat-in Kitchen, Walk-Out, Tile Floor |
| Room 2 | Main | Dining Ro | 11.09 | 9.09 | Open Concept |
| Room 3 | Main | Family Ro | 13.78 | 11.97 | Carpet Free, Laminate |
| Room 4 | Main | Primary B | 16.07 | 10.07 | Double Closet, Large Closet |
| Room 5 | Main | Bedroom | 12.6 | 8.89 | Closet |
| Room 6 | Main | Bathroom | 8.79 | 5.18 | 4 Pc Bath |
| Room 7 | Lower | Bedroom | 11.48 | 10.89 | |
| Room 8 | Lower | Bedroom | 12.37 | 9.38 | |
| Room 9 | Lower | Bedroom | 8.89 | 8.4 | |
| Room 10 | Lower | Bathroom | 9.38 | 4.59 | 3 Pc Bath |
| Room 11 | Lower | Recreatio | 27.39 | 8.89 | Electric Fireplace |
| Room 12 | Lower | Furnace R | 10.27 | 9.38 | |
| Room 13 | Lower | Laundry | 8.07 | 6.17 |
| Washroom Type | No. of Pieces | Level |
| Washroom Type 1 | 4 | Main |
| Washroom Type 2 | 3 | Lower |
| Washroom Type 3 | 0 | |
| Washroom Type 4 | 0 | |
| Washroom Type 5 | 0 |
| Total Area: | 0.00 |
| Property Type: | Semi-Detached |
| Style: | Bungalow-Raised |
| Exterior: | Aluminum Siding, Brick |
| Garage Type: | Attached |
| (Parking/)Drive: | Private Do |
| Drive Parking Spaces: | 2 |
| Park #1 | |
| Parking Type: | Private Do |
| Park #2 | |
| Parking Type: | Private Do |
| Pool: | None |
| Other Structures: | Fence - Full, |
| Approximatly Square Footage: | 700-1100 |
| Property Features: | Fenced Yard, Park |
| CAC Included: | N |
| Water Included: | N |
| Cabel TV Included: | N |
| Common Elements Included: | N |
| Heat Included: | N |
| Parking Included: | N |
| Condo Tax Included: | N |
| Building Insurance Included: | N |
| Fireplace/Stove: | N |
| Heat Type: | Forced Air |
| Central Air Conditioning: | Central Air |
| Central Vac: | N |
| Laundry Level: | Syste |
| Ensuite Laundry: | F |
| Sewers: | Sewer |
$
%
Years
This calculator is for demonstration purposes only. Always consult a professional
financial advisor before making personal financial decisions.
| Although the information displayed is believed to be accurate, no warranties or representations are made of any kind. |
| ROYAL LEPAGE CREDIT VALLEY REAL ESTATE |
|
|

Mina Nourikhalichi
Broker
Dir:
416-882-5419
Bus:
905-731-2000
Fax:
905-886-7556
| Virtual Tour | Book Showing | Email a Friend |
Jump To:
At a Glance:
| Type: | Freehold - Semi-Detached |
| Area: | Niagara |
| Municipality: | Lincoln |
| Neighbourhood: | 981 - Lincoln Lake |
| Style: | Bungalow-Raised |
| Tax: | $4,208.48 |
| Beds: | 2+3 |
| Baths: | 2 |
| Fireplace: | N |
| Pool: | None |
Locatin Map:
Payment Calculator:

