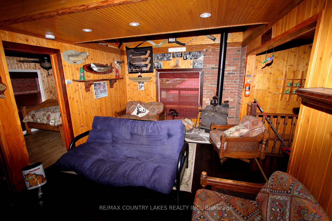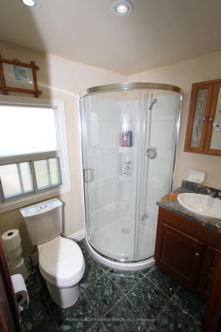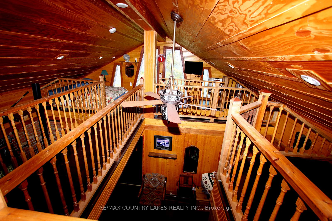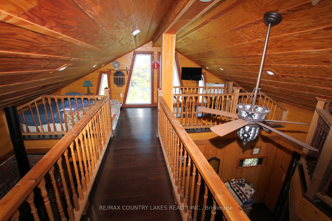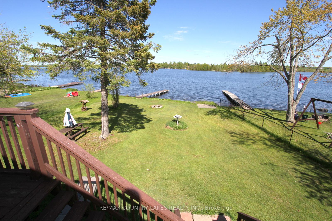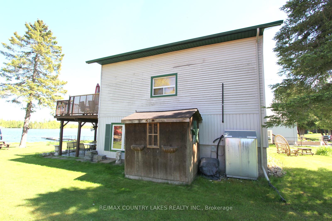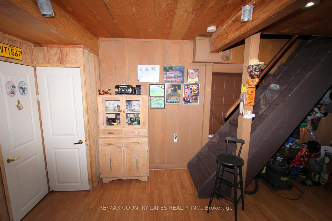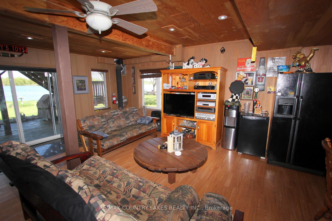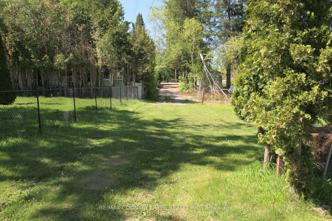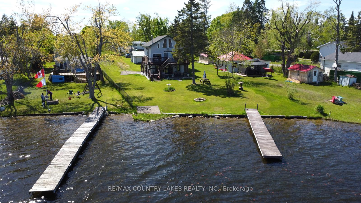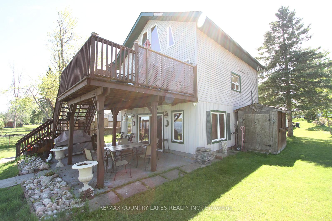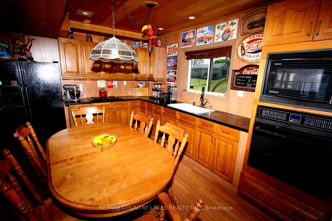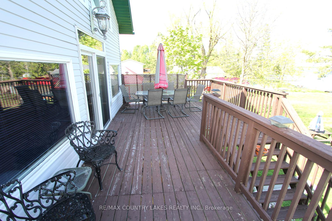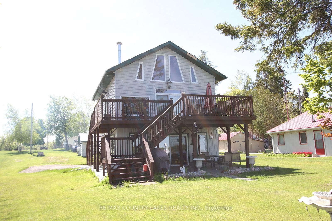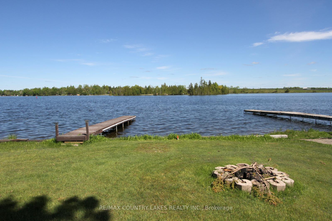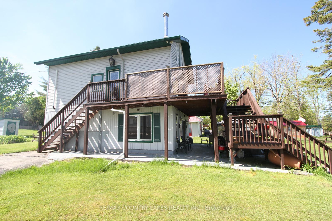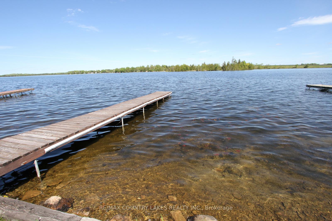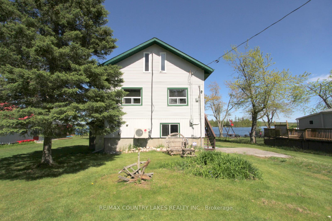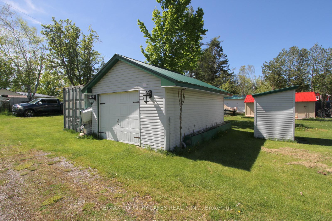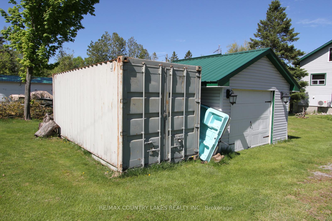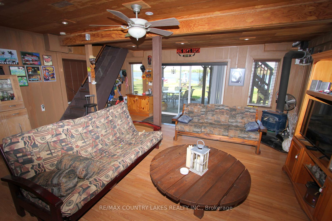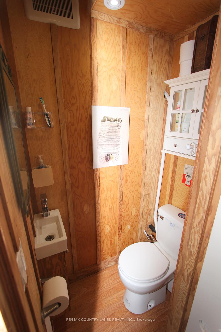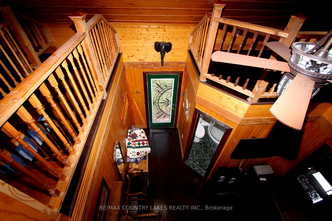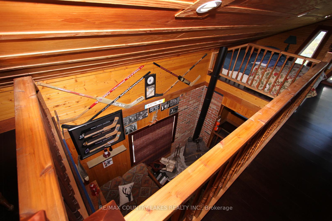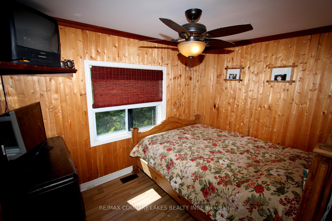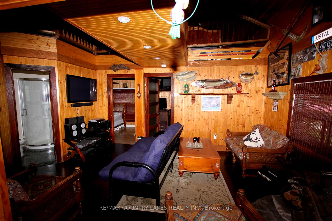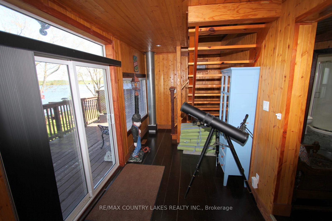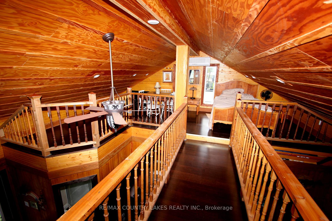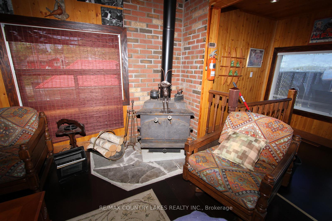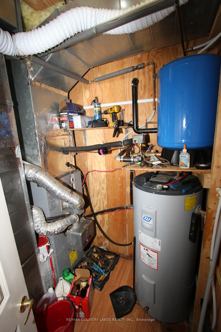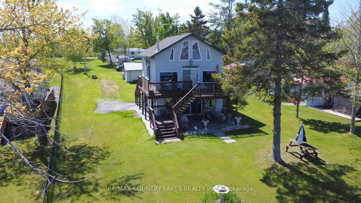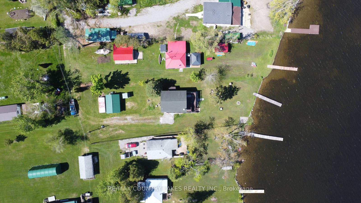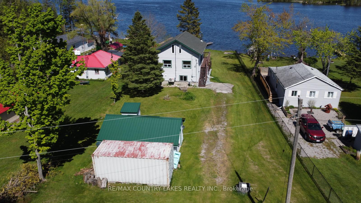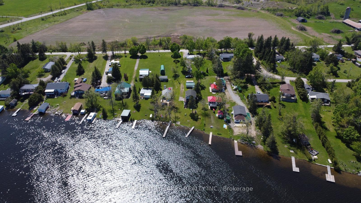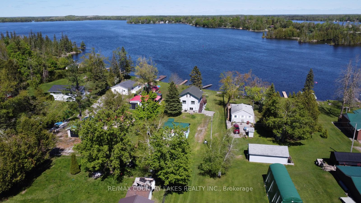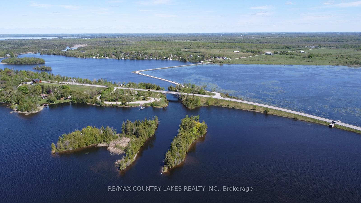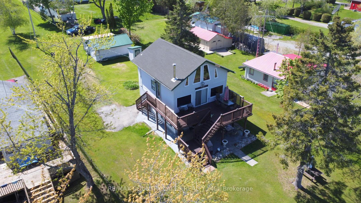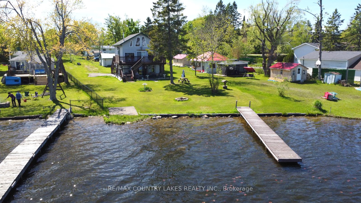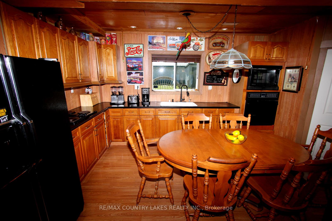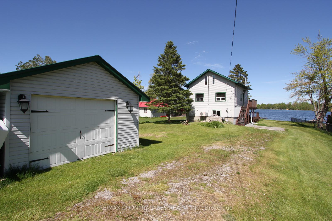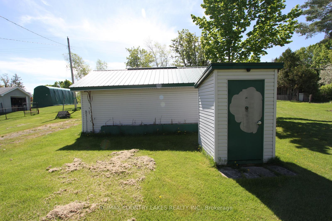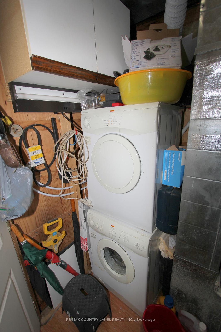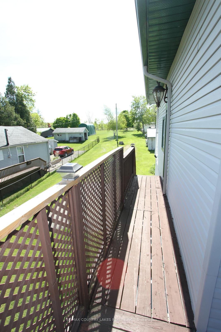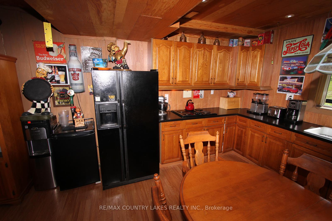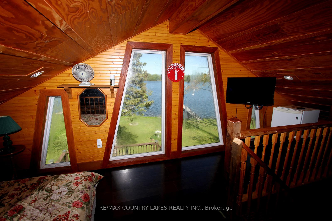$749,900
Available - For Sale
Listing ID: X12162540
8 Saturn Lane , Kawartha Lakes, K0M 2B0, Kawartha Lakes
| Quiet location with a unique layout offered with this 3-bedroom year-round waterfront home on Mitchell Lake. 68feet of frontage with sandy wade in shoreline and over 30ft of docking. Open concept layout with kitchen living room area on main floor combined with custom kitchen, built-in appliances, great view of the water and walkout to yard. On the second level you will find sitting area with walkout to deck overlooking water, family room with air tight woodstove, 2 small bedroom and updated 3pc bath. 3rd level consisting of loft has room for 2 more beds and over looks family room. Single car garage for the toys, wall A/C unit and forced air oil heat. Mitchell Lake is part of the Trent Severn Waterways with direct access to Balsam Lake, great fishing, swimming and endless boating. Note: Saturn Land is not plowed in the winter. @/Approx. 1.1/2hrs from GTA. |
| Price | $749,900 |
| Taxes: | $3386.23 |
| Occupancy: | Vacant |
| Address: | 8 Saturn Lane , Kawartha Lakes, K0M 2B0, Kawartha Lakes |
| Acreage: | < .50 |
| Directions/Cross Streets: | Portage Rd & Mitchellview Rd. |
| Rooms: | 7 |
| Bedrooms: | 3 |
| Bedrooms +: | 0 |
| Family Room: | T |
| Basement: | None |
| Level/Floor | Room | Length(ft) | Width(ft) | Descriptions | |
| Room 1 | Main | Kitchen | 16.2 | 7.64 | Open Concept, Overlook Water, Laminate |
| Room 2 | Main | Living Ro | 20.73 | 15.94 | Open Concept, W/O To Water, Laminate |
| Room 3 | Second | Family Ro | 15.15 | 11.28 | Fireplace, Overlook Water, W/O To Deck |
| Room 4 | Second | Sitting | 20.73 | 7.41 | Staircase, Overlook Water, W/O To Deck |
| Room 5 | Second | Bedroom | 10.33 | 7.54 | Ceiling Fan(s), Laminate |
| Room 6 | Second | Bedroom 2 | 10.33 | 7.54 | Ceiling Fan(s), Laminate |
| Room 7 | Upper | Loft | 21.75 | 21.16 | Combined w/Br, Overlook Water, Overlooks Family |
| Washroom Type | No. of Pieces | Level |
| Washroom Type 1 | 2 | Main |
| Washroom Type 2 | 3 | Second |
| Washroom Type 3 | 0 | |
| Washroom Type 4 | 0 | |
| Washroom Type 5 | 0 | |
| Washroom Type 6 | 2 | Main |
| Washroom Type 7 | 3 | Second |
| Washroom Type 8 | 0 | |
| Washroom Type 9 | 0 | |
| Washroom Type 10 | 0 |
| Total Area: | 0.00 |
| Approximatly Age: | 51-99 |
| Property Type: | Detached |
| Style: | 2 1/2 Storey |
| Exterior: | Vinyl Siding |
| Garage Type: | Detached |
| (Parking/)Drive: | Private |
| Drive Parking Spaces: | 6 |
| Park #1 | |
| Parking Type: | Private |
| Park #2 | |
| Parking Type: | Private |
| Pool: | None |
| Other Structures: | Garden Shed |
| Approximatly Age: | 51-99 |
| Approximatly Square Footage: | 1500-2000 |
| Property Features: | Clear View, Golf |
| CAC Included: | N |
| Water Included: | N |
| Cabel TV Included: | N |
| Common Elements Included: | N |
| Heat Included: | N |
| Parking Included: | N |
| Condo Tax Included: | N |
| Building Insurance Included: | N |
| Fireplace/Stove: | Y |
| Heat Type: | Forced Air |
| Central Air Conditioning: | Wall Unit(s |
| Central Vac: | N |
| Laundry Level: | Syste |
| Ensuite Laundry: | F |
| Elevator Lift: | False |
| Sewers: | Septic |
| Water: | Drilled W |
| Water Supply Types: | Drilled Well |
| Utilities-Cable: | N |
| Utilities-Hydro: | Y |
$
%
Years
This calculator is for demonstration purposes only. Always consult a professional
financial advisor before making personal financial decisions.
| Although the information displayed is believed to be accurate, no warranties or representations are made of any kind. |
| RE/MAX COUNTRY LAKES REALTY INC. |
|
|

Mina Nourikhalichi
Broker
Dir:
416-882-5419
Bus:
905-731-2000
Fax:
905-886-7556
| Book Showing | Email a Friend |
Jump To:
At a Glance:
| Type: | Freehold - Detached |
| Area: | Kawartha Lakes |
| Municipality: | Kawartha Lakes |
| Neighbourhood: | Carden |
| Style: | 2 1/2 Storey |
| Approximate Age: | 51-99 |
| Tax: | $3,386.23 |
| Beds: | 3 |
| Baths: | 3 |
| Fireplace: | Y |
| Pool: | None |
Locatin Map:
Payment Calculator:

