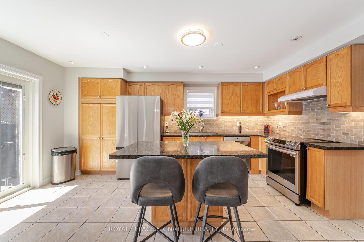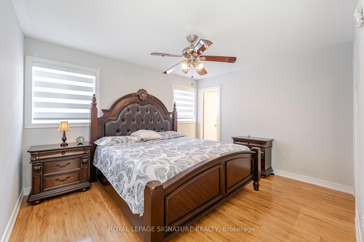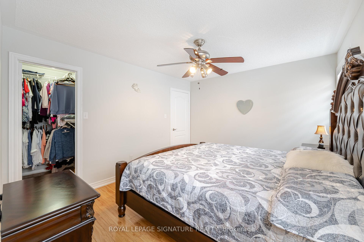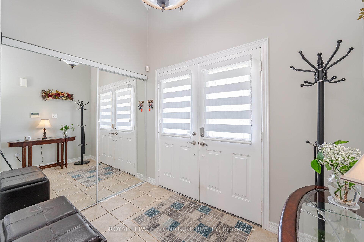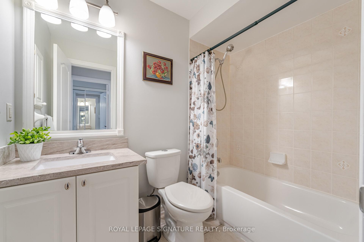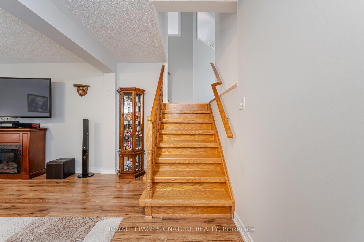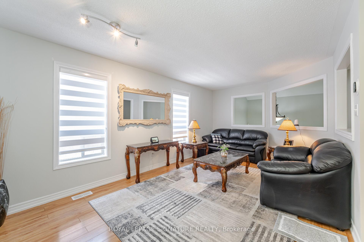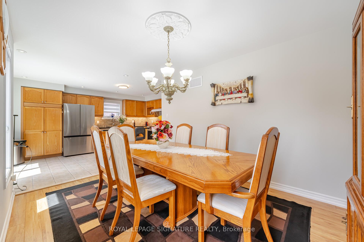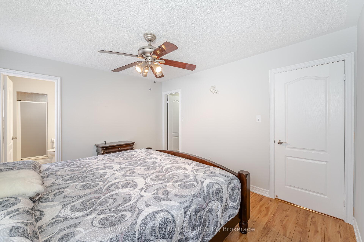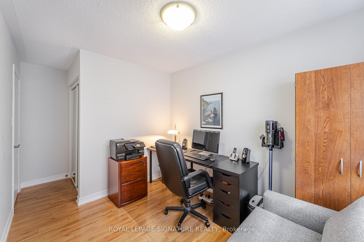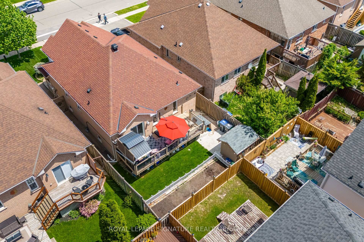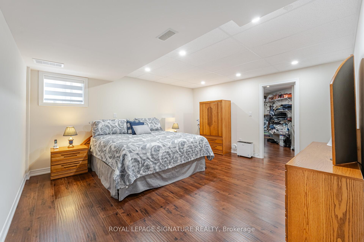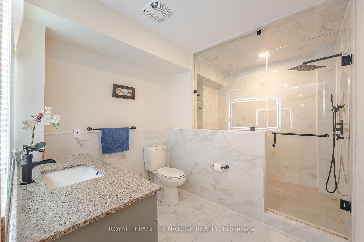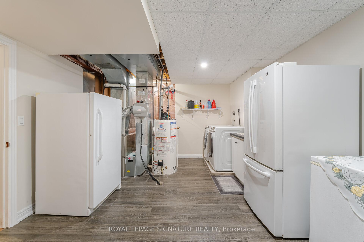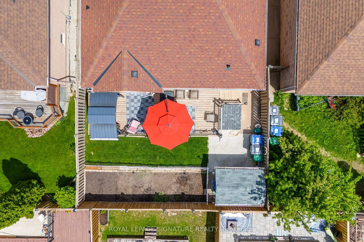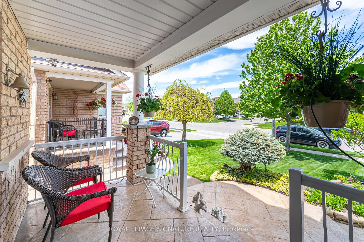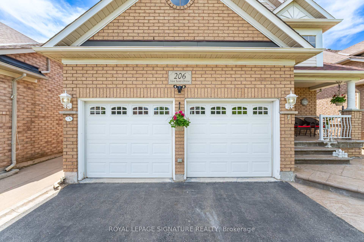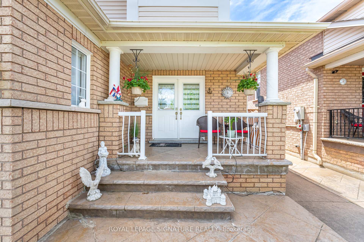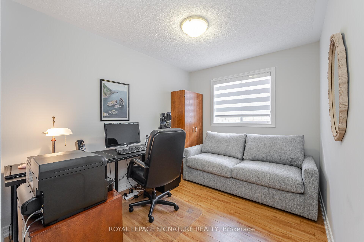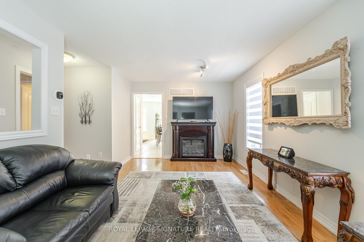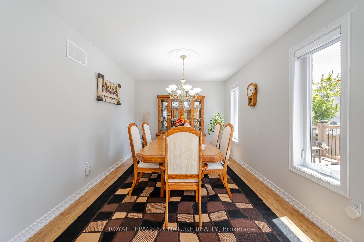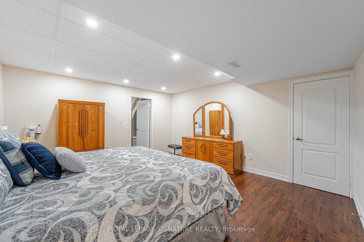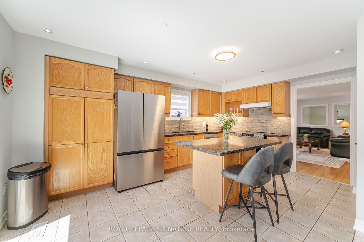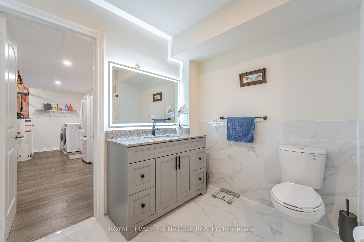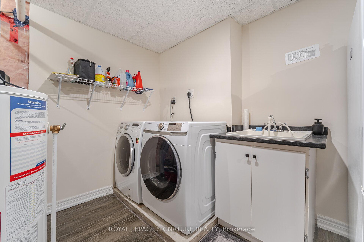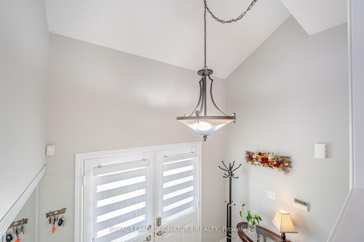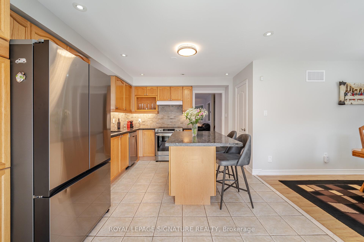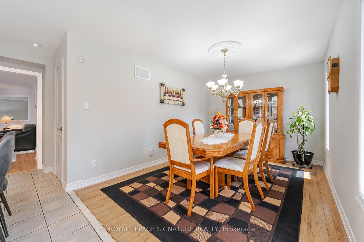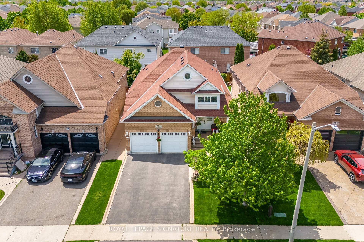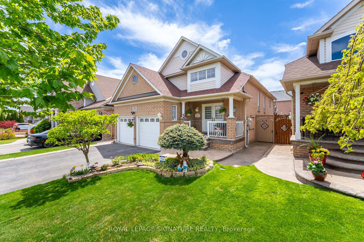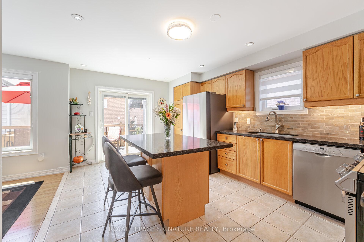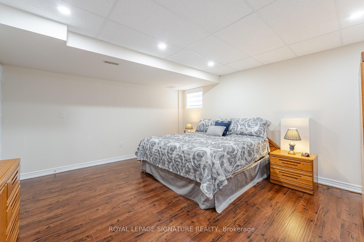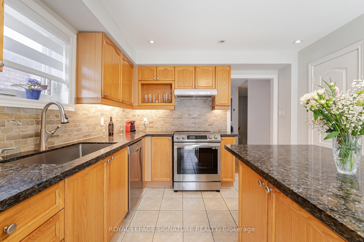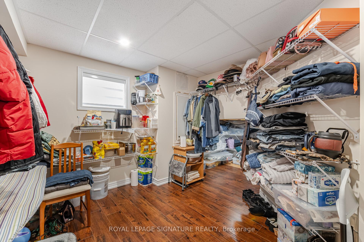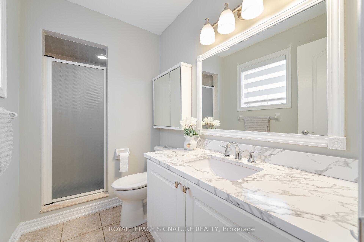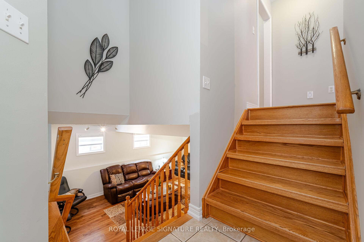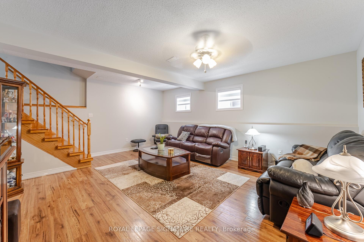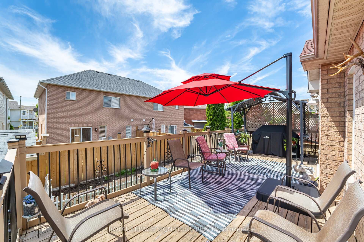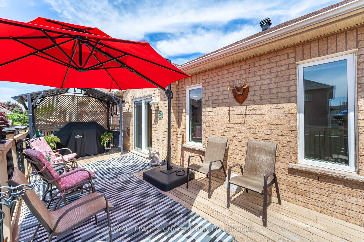$938,000
Available - For Sale
Listing ID: W12163401
206 Van Scott Driv , Brampton, L7A 1V9, Peel
| Immaculately Maintained & Totally Updated Raised Bungalow Ideal for Family Living with potential In-Law Suite! This beautifully updated raised bungalow offers approx. 2,000 sq ft of bright, functional living space, with 2+1 bedrooms and 3 full bathrooms. MAIN LEVEL features a spacious separate living room, formal dining area open to a large kitchen with center island, granite countertops, backsplash, newer stainless-steel appliances, and a walkout to a large deck and fully fenced back yard perfect for entertaining. The primary bedroom includes a walk-in closet and private 3-piece ensuite. Enjoy convenient inside access from the garage to a welcoming entry hall and bright lower level. FINISHED LOWER LEVEL, offers high ceilings, a large family room, an oversized bedroom with a walk-in closet and storage area, a 3-piece bath with a large walk-in shower, and a generous laundry room. Totally updated with newer roof, furnace, air conditioner, water softener, fence, inground sprinklers and much more, offering true move-in ready convenience. Located in a sought-after, family-friendly neighborhood close to parks, schools, and all amenities. Flexible layout ideal for extended family or potential in-law suite. A must-see property that checks all the boxes! |
| Price | $938,000 |
| Taxes: | $5512.00 |
| Assessment Year: | 2025 |
| Occupancy: | Owner |
| Address: | 206 Van Scott Driv , Brampton, L7A 1V9, Peel |
| Directions/Cross Streets: | Van Kirk and Sandalwood |
| Rooms: | 5 |
| Rooms +: | 2 |
| Bedrooms: | 2 |
| Bedrooms +: | 1 |
| Family Room: | F |
| Basement: | Finished |
| Level/Floor | Room | Length(ft) | Width(ft) | Descriptions | |
| Room 1 | Main | Living Ro | 19.35 | 10.82 | Laminate, Large Window, Separate Room |
| Room 2 | Main | Dining Ro | 13.45 | 10.23 | Laminate, Formal Rm, Open Concept |
| Room 3 | Main | Kitchen | 16.73 | 11.15 | Ceramic Floor, Overlooks Dining, W/O To Deck |
| Room 4 | Main | Primary B | 12.79 | 11.15 | Laminate, Walk-In Closet(s), Ensuite Bath |
| Room 5 | Main | Bedroom | 10.82 | 8.53 | Laminate, Closet |
| Room 6 | Lower | Family Ro | 18.7 | 15.09 | Laminate |
| Room 7 | Lower | Bedroom | 15.74 | 14.1 | Laminate, Walk-In Closet(s) |
| Washroom Type | No. of Pieces | Level |
| Washroom Type 1 | 3 | Main |
| Washroom Type 2 | 4 | Main |
| Washroom Type 3 | 3 | Lower |
| Washroom Type 4 | 0 | |
| Washroom Type 5 | 0 | |
| Washroom Type 6 | 3 | Main |
| Washroom Type 7 | 4 | Main |
| Washroom Type 8 | 3 | Lower |
| Washroom Type 9 | 0 | |
| Washroom Type 10 | 0 |
| Total Area: | 0.00 |
| Approximatly Age: | 6-15 |
| Property Type: | Detached |
| Style: | Bungalow-Raised |
| Exterior: | Brick |
| Garage Type: | Attached |
| (Parking/)Drive: | Private Do |
| Drive Parking Spaces: | 2 |
| Park #1 | |
| Parking Type: | Private Do |
| Park #2 | |
| Parking Type: | Private Do |
| Pool: | None |
| Other Structures: | Fence - Full, |
| Approximatly Age: | 6-15 |
| Approximatly Square Footage: | 1100-1500 |
| Property Features: | Fenced Yard, Park |
| CAC Included: | N |
| Water Included: | N |
| Cabel TV Included: | N |
| Common Elements Included: | N |
| Heat Included: | N |
| Parking Included: | N |
| Condo Tax Included: | N |
| Building Insurance Included: | N |
| Fireplace/Stove: | Y |
| Heat Type: | Forced Air |
| Central Air Conditioning: | Central Air |
| Central Vac: | Y |
| Laundry Level: | Syste |
| Ensuite Laundry: | F |
| Elevator Lift: | False |
| Sewers: | Sewer |
| Utilities-Cable: | Y |
| Utilities-Hydro: | Y |
$
%
Years
This calculator is for demonstration purposes only. Always consult a professional
financial advisor before making personal financial decisions.
| Although the information displayed is believed to be accurate, no warranties or representations are made of any kind. |
| ROYAL LEPAGE SIGNATURE REALTY |
|
|

Mina Nourikhalichi
Broker
Dir:
416-882-5419
Bus:
905-731-2000
Fax:
905-886-7556
| Virtual Tour | Book Showing | Email a Friend |
Jump To:
At a Glance:
| Type: | Freehold - Detached |
| Area: | Peel |
| Municipality: | Brampton |
| Neighbourhood: | Northwest Sandalwood Parkway |
| Style: | Bungalow-Raised |
| Approximate Age: | 6-15 |
| Tax: | $5,512 |
| Beds: | 2+1 |
| Baths: | 3 |
| Fireplace: | Y |
| Pool: | None |
Locatin Map:
Payment Calculator:



