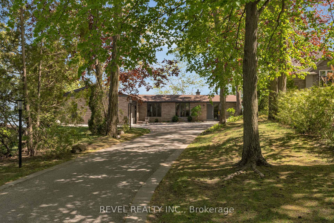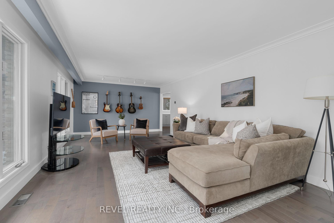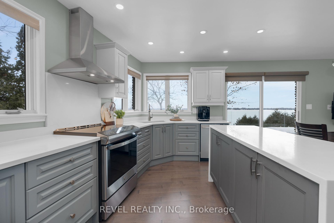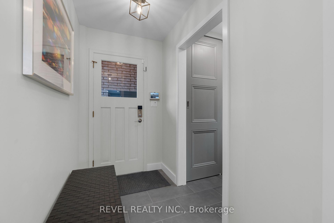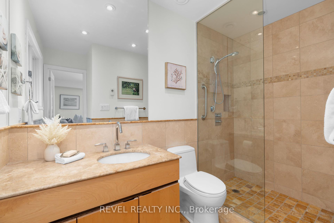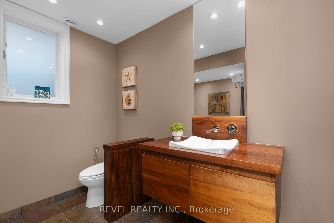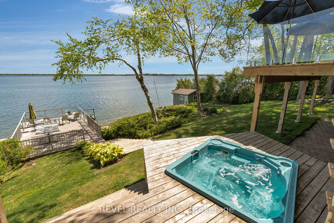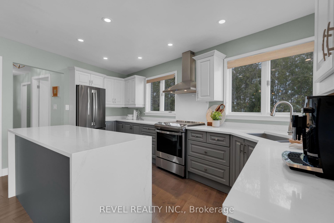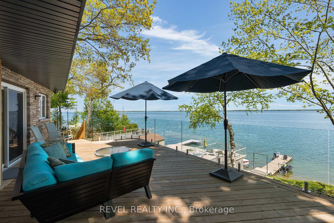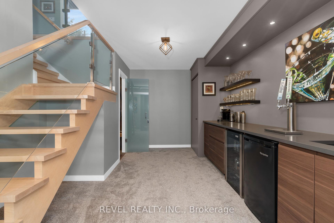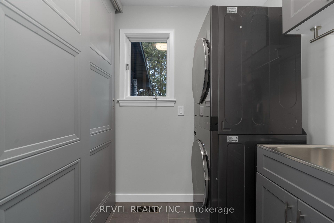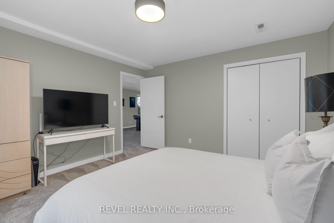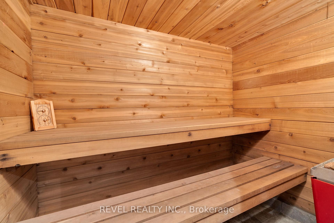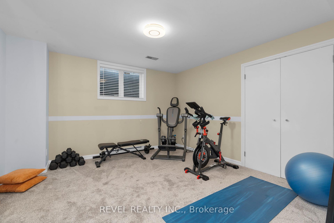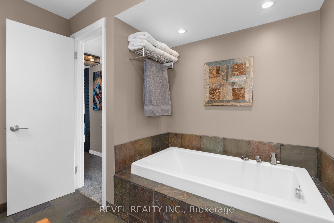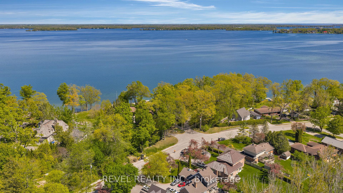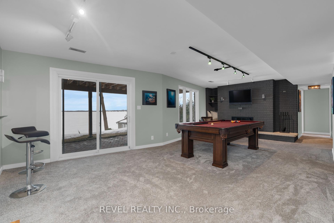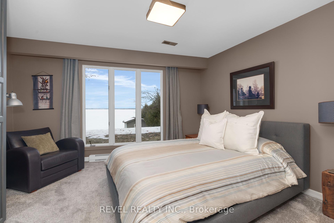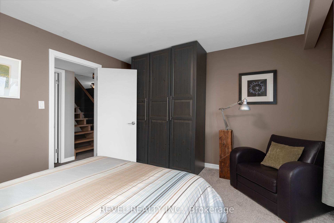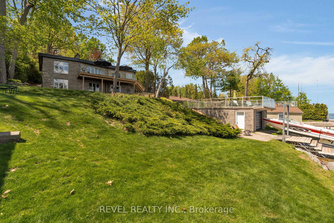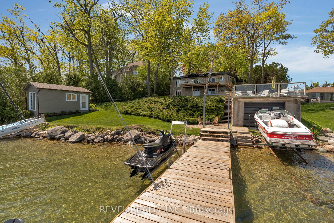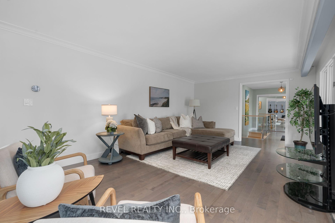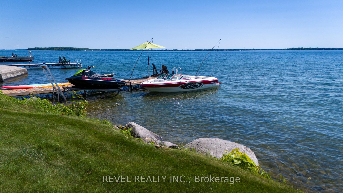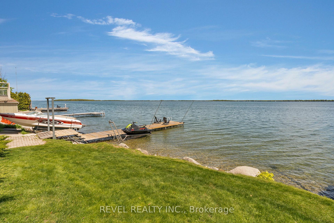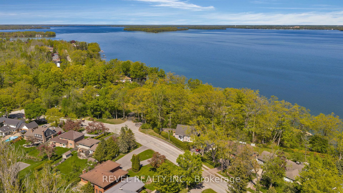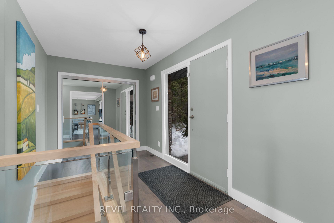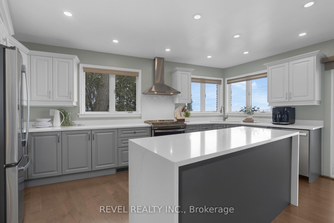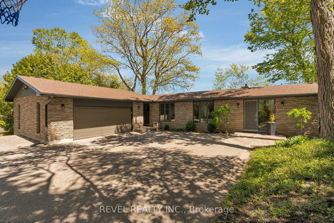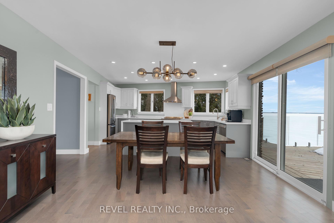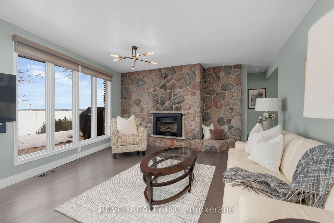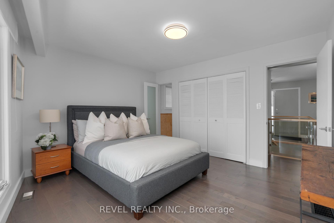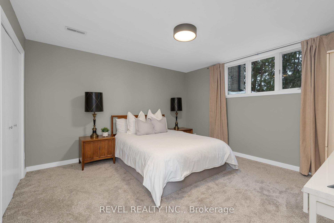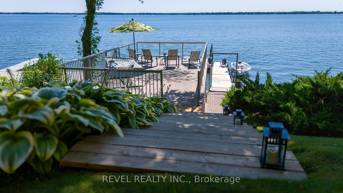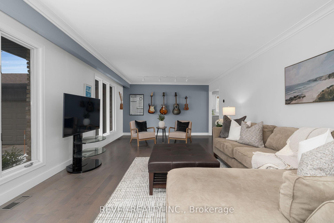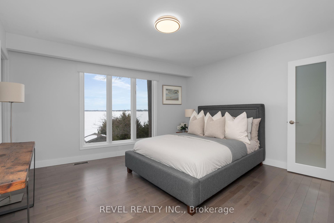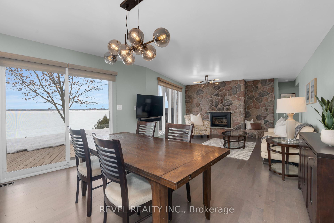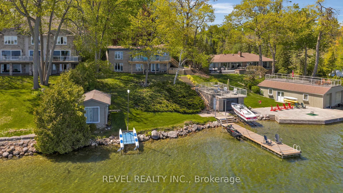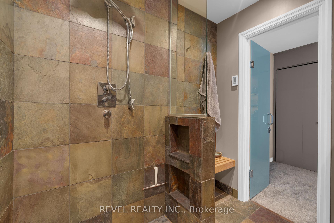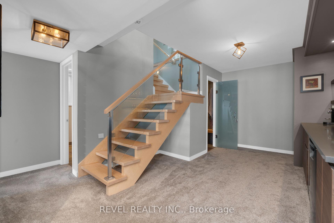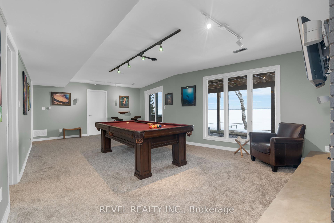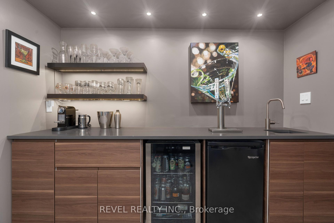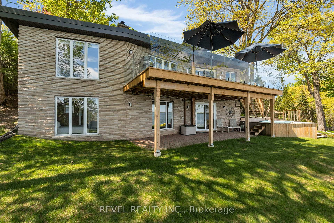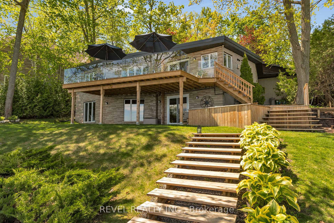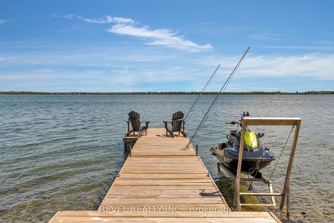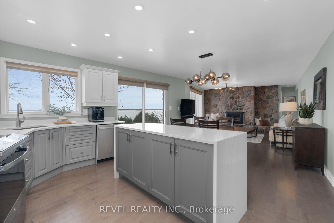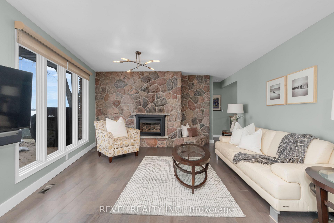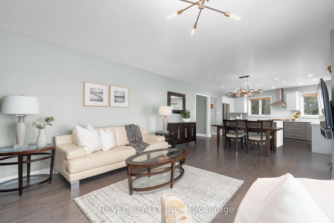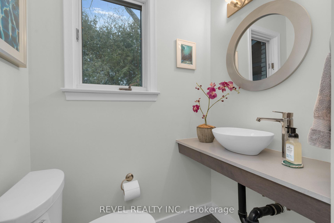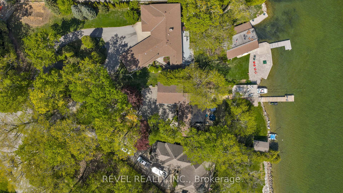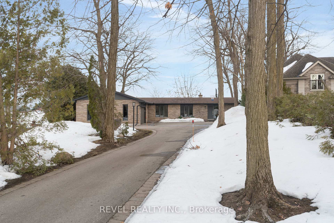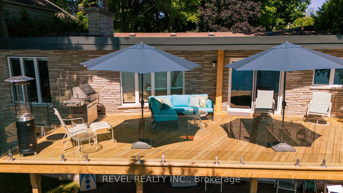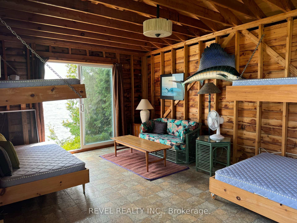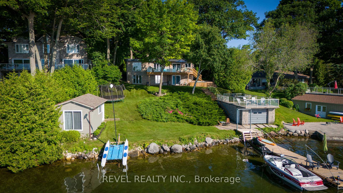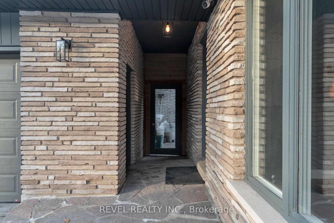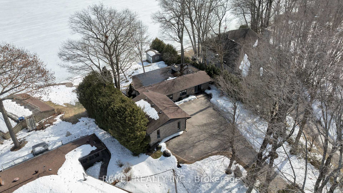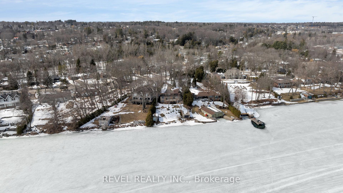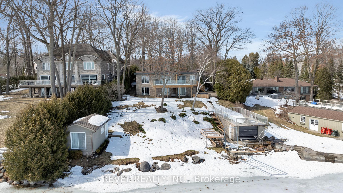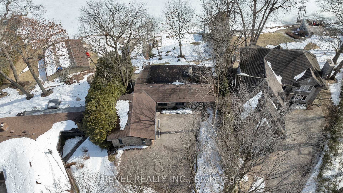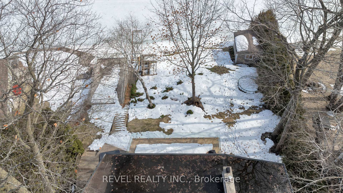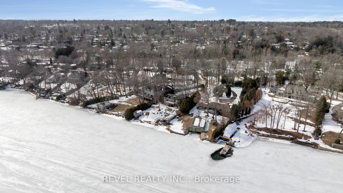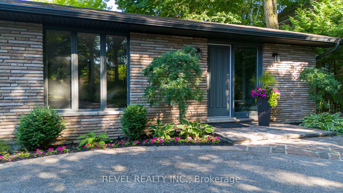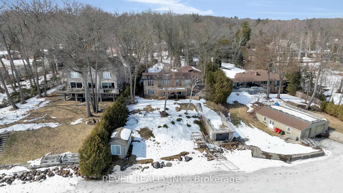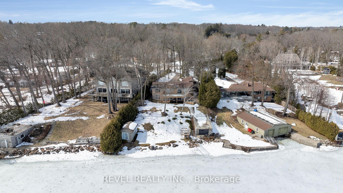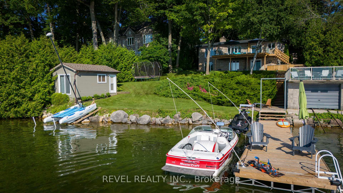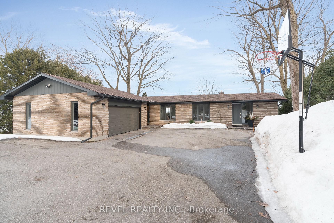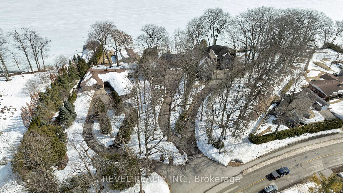$2,795,000
Available - For Sale
Listing ID: S12033812
416 Bay Stre , Orillia, L3V 3X4, Simcoe
| Welcome to this exceptional waterfront retreat offering unparalleled views of Lake Couchiching and showcasing over 2900 square feet of finished living space. Just minutes from downtown Orillia & the Trent-Severn Waterway, this home offers approximately 100 feet of pristine lakefront with a private dock. The open-concept MAIN level features expansive windows & a terrace door walkout leading to a spacious back deck with frameless glass railings. The beautifully appointed primary suite offers magnificent lake views & includes a private 3-piece ensuite with heated floors & a walk-in tile shower. The updated kitchen is a chefs dream, with quartz countertops, ample cabinetry, & an abundance of natural light. The combined dining & living areas provide the perfect setting to enjoy meals or cozy up by the fire. The MAIN floor also includes a laundry room with an oversized pantry, side-door entry to the 2-car garage, & a 2-piece powder room. The FULL WALK-OUT GROUND LEVEL offers 3 additional bedrooms, a full bath with heated floors and a soaker tub, & a large recreation room with access to the patio, featuring a Hydropool spa hot tub. A wet bar with a kegerator, bar fridge, & ample cabinet space enhances the space, perfect for entertaining. After a fun evening, unwind in the spa room with a spacious sauna & slate tile shower, rainfall shower head & separate wand. The property also includes a charming cedar Bunkie with sleeping for five, with baseboard heating. This versatile space is perfect for guests or additional relaxation. Enjoy watersports like waterskiing, wakeboarding, and sailing in the calm waters of Lake Couchiching. The property's waterfront is ideal for swimming with an easy, sandy entry, and the lake is home to a variety of fish species, making it a fisherman's paradise. Additionally, you can catch breathtaking sunrises, moonlit reflections, & even the Northern Lights from your private dock. This home offers both peace & recreation in a breathtaking setting. |
| Price | $2,795,000 |
| Taxes: | $11934.42 |
| Assessment Year: | 2025 |
| Occupancy: | Owner |
| Address: | 416 Bay Stre , Orillia, L3V 3X4, Simcoe |
| Directions/Cross Streets: | West and Fittons Rd. E |
| Rooms: | 12 |
| Bedrooms: | 2 |
| Bedrooms +: | 2 |
| Family Room: | T |
| Basement: | Finished wit |
| Level/Floor | Room | Length(ft) | Width(ft) | Descriptions | |
| Room 1 | Main | Living Ro | 13.25 | 24.08 | Hardwood Floor |
| Room 2 | Main | Kitchen | 16.99 | 22.24 | W/O To Deck, Hardwood Floor |
| Room 3 | Main | Family Ro | 15.15 | 14.56 | |
| Room 4 | Main | Primary B | 13.15 | 13.15 | Gas Fireplace, Hardwood Floor |
| Room 5 | Main | Bathroom | 7.35 | 9.25 | 3 Pc Ensuite, Heated Floor |
| Room 6 | Main | Bathroom | 4.92 | 6.33 | 2 Pc Bath |
| Room 7 | Ground | Bedroom 2 | 12.23 | 12.92 | Above Grade Window, Broadloom |
| Room 8 | Ground | Bedroom 3 | 12.99 | 12.99 | Broadloom |
| Room 9 | Ground | Bedroom 4 | 12.92 | 12.66 | Broadloom |
| Room 10 | Ground | Bathroom | 8.43 | 9.09 | 3 Pc Bath, Heated Floor |
| Room 11 | Ground | Recreatio | 15.32 | 26.4 | W/O To Deck |
| Room 12 | Ground | Other | 7.25 | 6.99 | Sauna |
| Washroom Type | No. of Pieces | Level |
| Washroom Type 1 | 2 | Main |
| Washroom Type 2 | 3 | Main |
| Washroom Type 3 | 3 | |
| Washroom Type 4 | 0 | |
| Washroom Type 5 | 0 | |
| Washroom Type 6 | 2 | Main |
| Washroom Type 7 | 3 | Main |
| Washroom Type 8 | 3 | |
| Washroom Type 9 | 0 | |
| Washroom Type 10 | 0 |
| Total Area: | 0.00 |
| Property Type: | Detached |
| Style: | Bungalow |
| Exterior: | Stone |
| Garage Type: | Attached |
| (Parking/)Drive: | Private, P |
| Drive Parking Spaces: | 8 |
| Park #1 | |
| Parking Type: | Private, P |
| Park #2 | |
| Parking Type: | Private |
| Park #3 | |
| Parking Type: | Private Tr |
| Pool: | None |
| Other Structures: | Out Buildings |
| Approximatly Square Footage: | 1100-1500 |
| Property Features: | Beach, Hospital |
| CAC Included: | N |
| Water Included: | N |
| Cabel TV Included: | N |
| Common Elements Included: | N |
| Heat Included: | N |
| Parking Included: | N |
| Condo Tax Included: | N |
| Building Insurance Included: | N |
| Fireplace/Stove: | Y |
| Heat Type: | Forced Air |
| Central Air Conditioning: | Central Air |
| Central Vac: | Y |
| Laundry Level: | Syste |
| Ensuite Laundry: | F |
| Sewers: | Sewer |
$
%
Years
This calculator is for demonstration purposes only. Always consult a professional
financial advisor before making personal financial decisions.
| Although the information displayed is believed to be accurate, no warranties or representations are made of any kind. |
| REVEL REALTY INC. |
|
|

Mina Nourikhalichi
Broker
Dir:
416-882-5419
Bus:
905-731-2000
Fax:
905-886-7556
| Virtual Tour | Book Showing | Email a Friend |
Jump To:
At a Glance:
| Type: | Freehold - Detached |
| Area: | Simcoe |
| Municipality: | Orillia |
| Neighbourhood: | Orillia |
| Style: | Bungalow |
| Tax: | $11,934.42 |
| Beds: | 2+2 |
| Baths: | 3 |
| Fireplace: | Y |
| Pool: | None |
Locatin Map:
Payment Calculator:

