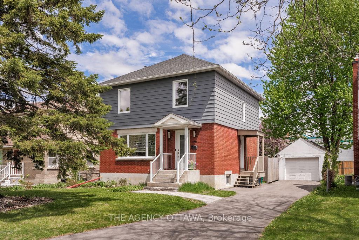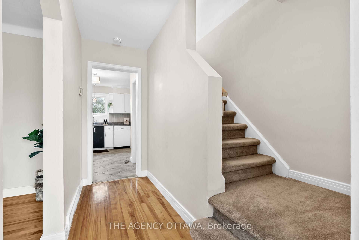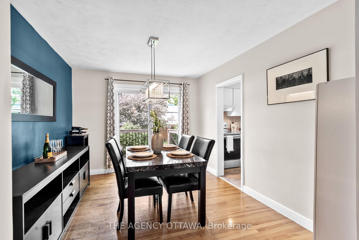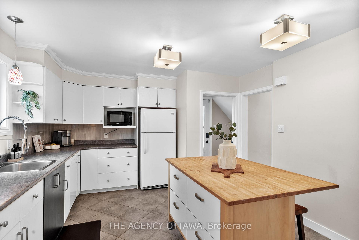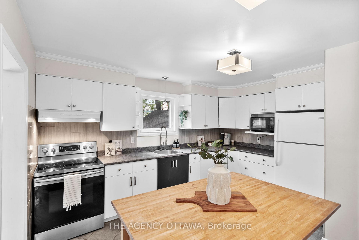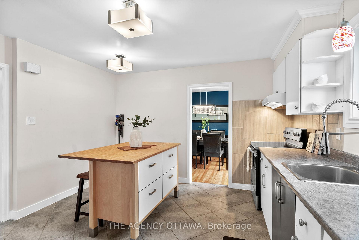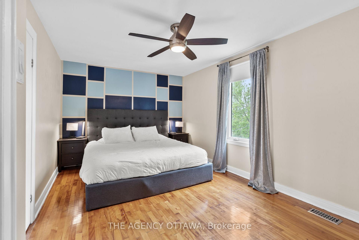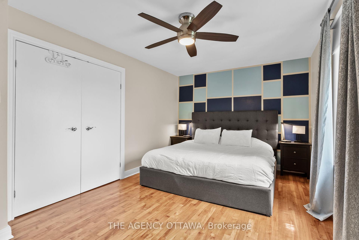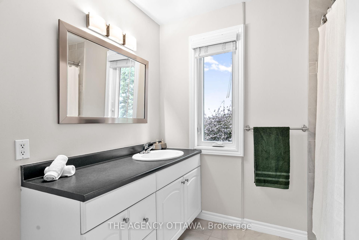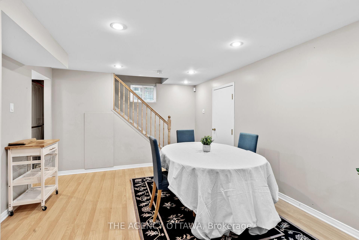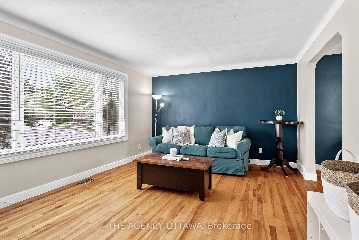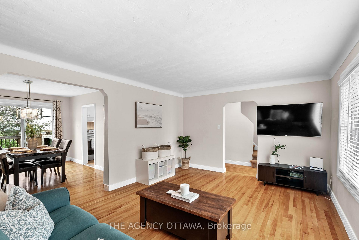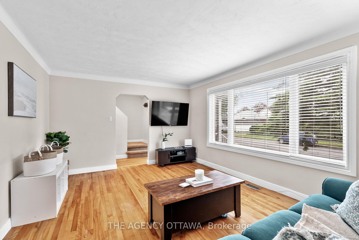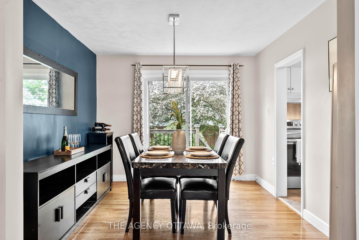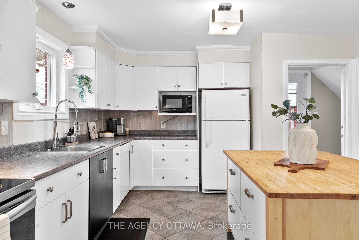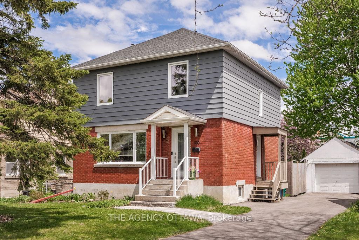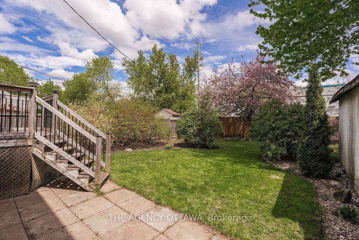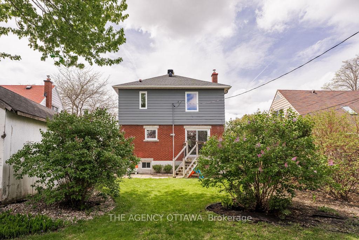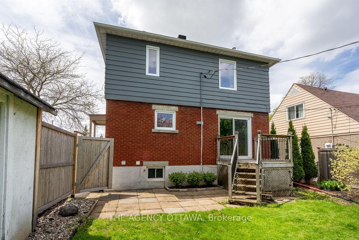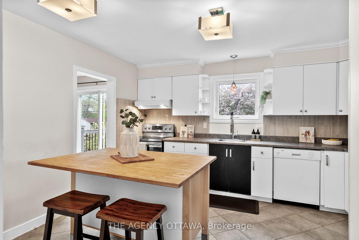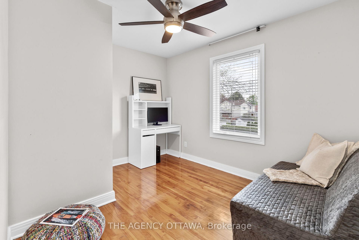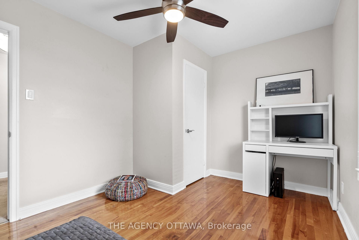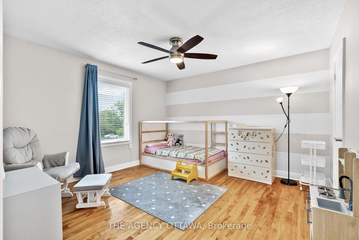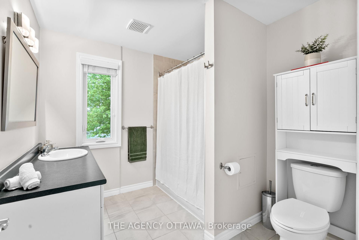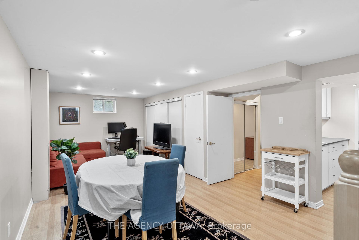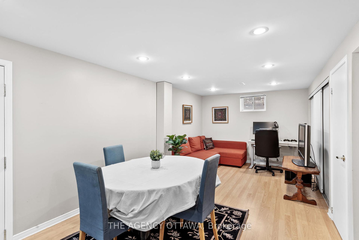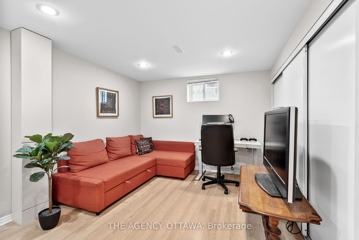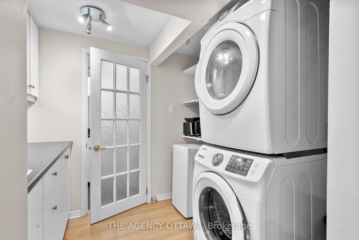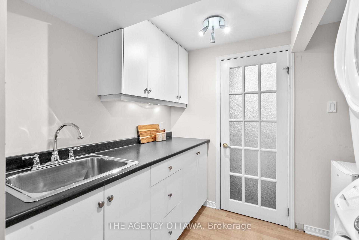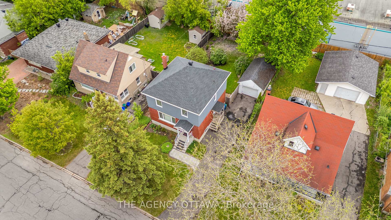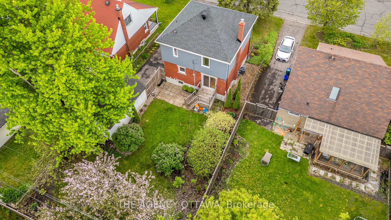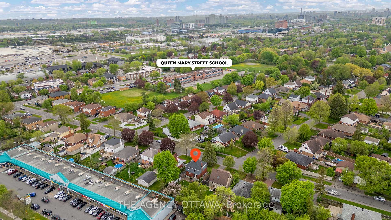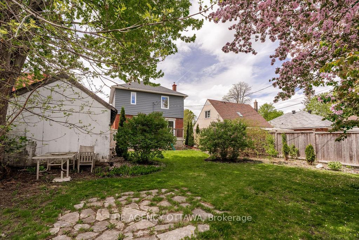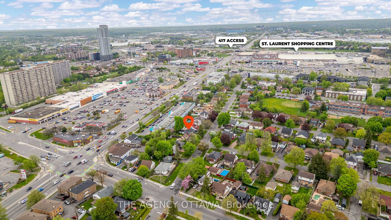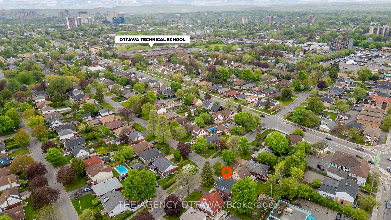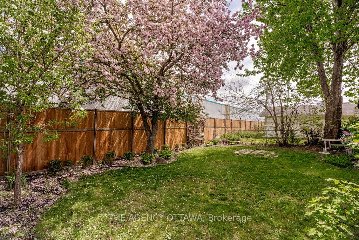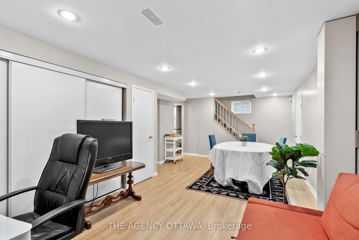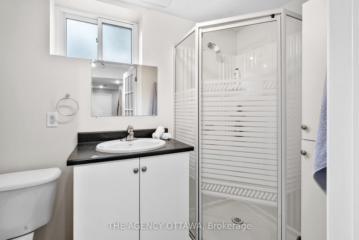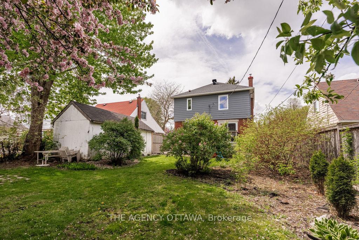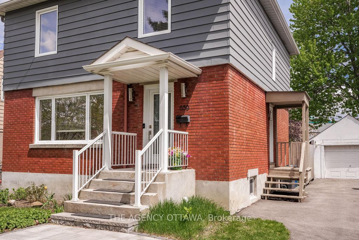$749,900
Available - For Sale
Listing ID: X12163151
659 Alesther Stre , Overbrook - Castleheights and Area, K1K 1H8, Ottawa
| Turn Key 3+1 Bedroom, 2 Bath Detached home in the family friendly community of Overbrook. This updated home is move-in ready with a side-door entrance making it a perfect opportunity for first-time buyers, multi-generational households, or investors. The main floor features a sun-filled living room, dedicated dining area, and a lovingly updated kitchen perfect for everyday living and entertaining. Upstairs, find two generously sized bedrooms, a third versatile bedroom (ideal for an office or nursery), and a stylish 3-piece bathroom. The fully finished basementwith its own side entranceincludes a full bath, kitchenette, and cozy rec space, offering incredible versatility as a potential in-law suite or Airbnb rental. Enjoy the outdoors in your private, fully fenced backyard oasis with mature trees, ideal for relaxing mornings or lively summer BBQs. A detached garage and extended driveway provide ample parking and storage. Conveniently located just minutes from St. Laurent Shopping Centre, Highway 417, schools, and parks. Recent Updates Include: Roof Reshingled (2022), Driveway Repaved (2022), Electrical Outlets updated (2021). |
| Price | $749,900 |
| Taxes: | $4544.96 |
| Assessment Year: | 2024 |
| Occupancy: | Owner |
| Address: | 659 Alesther Stre , Overbrook - Castleheights and Area, K1K 1H8, Ottawa |
| Directions/Cross Streets: | Donald Street and Queen Mary Street |
| Rooms: | 10 |
| Bedrooms: | 3 |
| Bedrooms +: | 1 |
| Family Room: | F |
| Basement: | Full, Finished |
| Level/Floor | Room | Length(ft) | Width(ft) | Descriptions | |
| Room 1 | Main | Living Ro | 16.4 | 12.14 | |
| Room 2 | Main | Dining Ro | 12.5 | 10.07 | |
| Room 3 | Main | Kitchen | 13.58 | 12.5 | |
| Room 4 | Second | Primary B | 16.66 | 10.4 | |
| Room 5 | Second | Bedroom 2 | 12.56 | 12.56 | |
| Room 6 | Second | Bedroom 3 | 11.91 | 9.05 | |
| Room 7 | Second | Bathroom | 8.66 | 7.81 | |
| Room 8 | Lower | Recreatio | 20.3 | 12.14 | |
| Room 9 | Lower | Bedroom | 14.66 | 7.64 | |
| Room 10 | Lower | Bathroom | 8.23 | 4.49 | |
| Room 11 | Lower | Laundry | 8.23 | 7.22 |
| Washroom Type | No. of Pieces | Level |
| Washroom Type 1 | 3 | |
| Washroom Type 2 | 0 | |
| Washroom Type 3 | 0 | |
| Washroom Type 4 | 0 | |
| Washroom Type 5 | 0 | |
| Washroom Type 6 | 3 | |
| Washroom Type 7 | 0 | |
| Washroom Type 8 | 0 | |
| Washroom Type 9 | 0 | |
| Washroom Type 10 | 0 |
| Total Area: | 0.00 |
| Property Type: | Detached |
| Style: | 2-Storey |
| Exterior: | Brick, Vinyl Siding |
| Garage Type: | Detached |
| Drive Parking Spaces: | 3 |
| Pool: | None |
| Approximatly Square Footage: | 1100-1500 |
| CAC Included: | N |
| Water Included: | N |
| Cabel TV Included: | N |
| Common Elements Included: | N |
| Heat Included: | N |
| Parking Included: | N |
| Condo Tax Included: | N |
| Building Insurance Included: | N |
| Fireplace/Stove: | N |
| Heat Type: | Forced Air |
| Central Air Conditioning: | Central Air |
| Central Vac: | N |
| Laundry Level: | Syste |
| Ensuite Laundry: | F |
| Sewers: | Sewer |
$
%
Years
This calculator is for demonstration purposes only. Always consult a professional
financial advisor before making personal financial decisions.
| Although the information displayed is believed to be accurate, no warranties or representations are made of any kind. |
| THE AGENCY OTTAWA |
|
|

Mina Nourikhalichi
Broker
Dir:
416-882-5419
Bus:
905-731-2000
Fax:
905-886-7556
| Virtual Tour | Book Showing | Email a Friend |
Jump To:
At a Glance:
| Type: | Freehold - Detached |
| Area: | Ottawa |
| Municipality: | Overbrook - Castleheights and Area |
| Neighbourhood: | 3502 - Overbrook/Castle Heights |
| Style: | 2-Storey |
| Tax: | $4,544.96 |
| Beds: | 3+1 |
| Baths: | 2 |
| Fireplace: | N |
| Pool: | None |
Locatin Map:
Payment Calculator:

