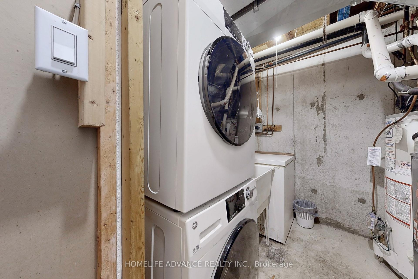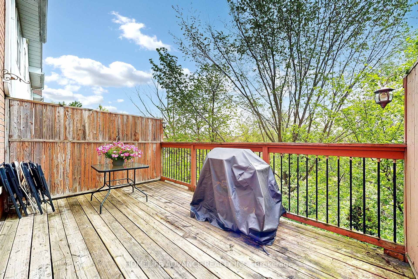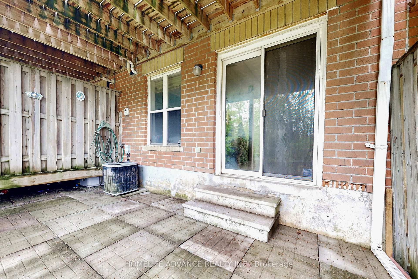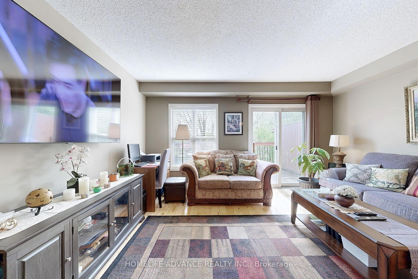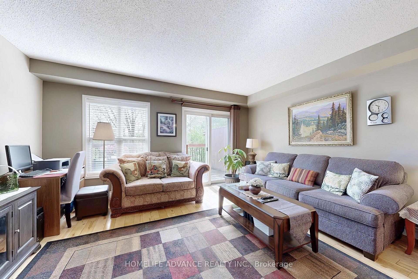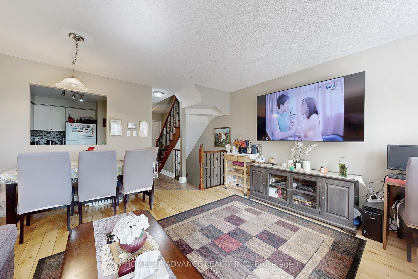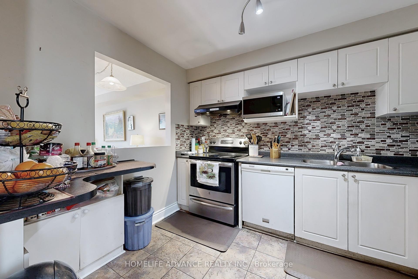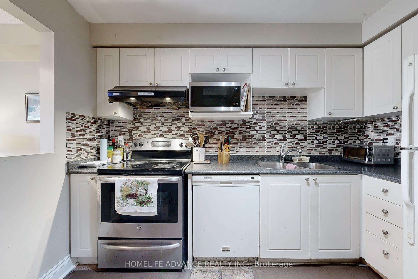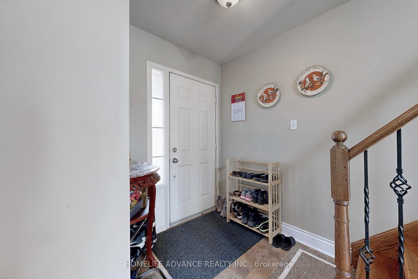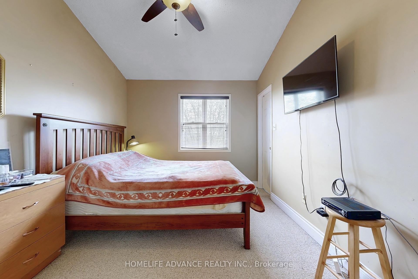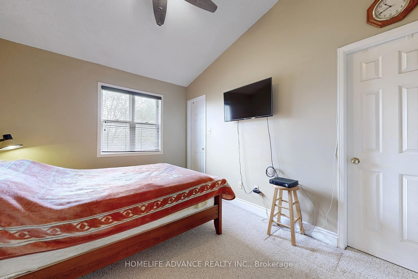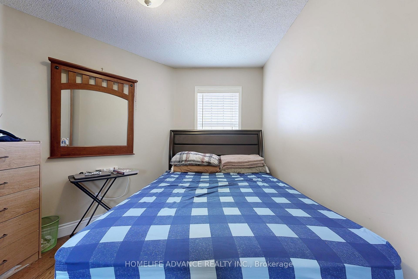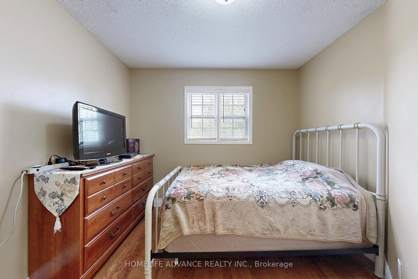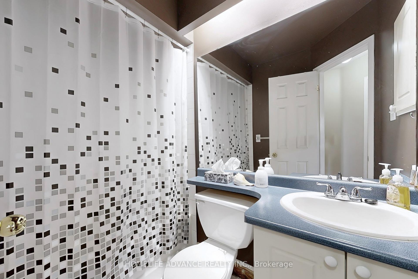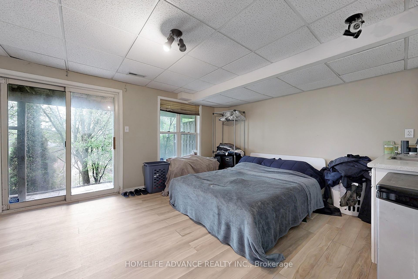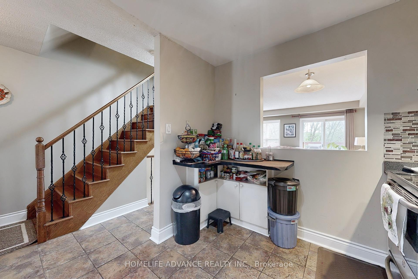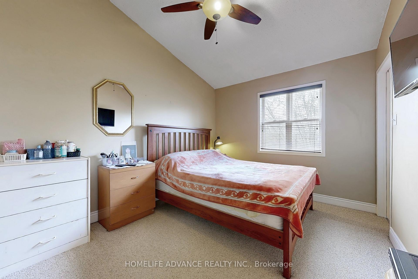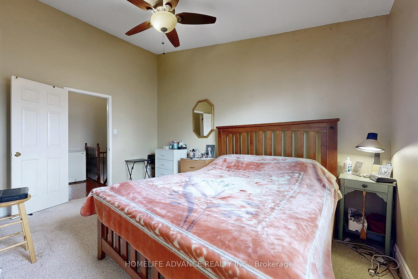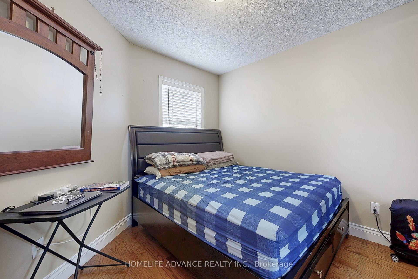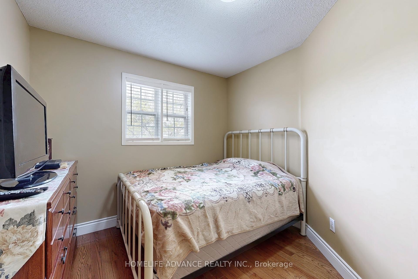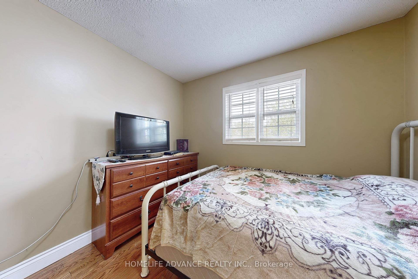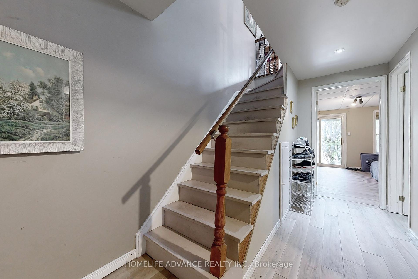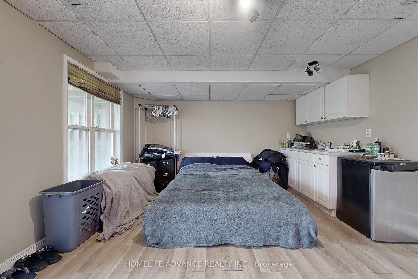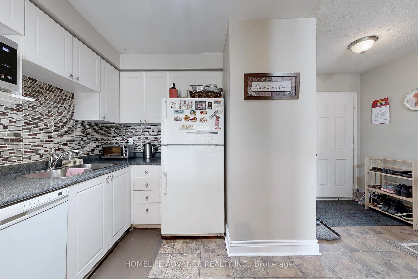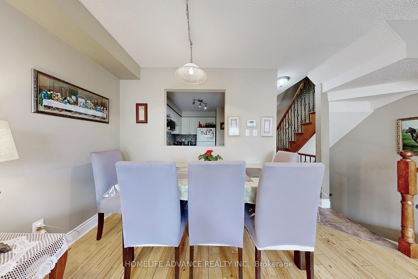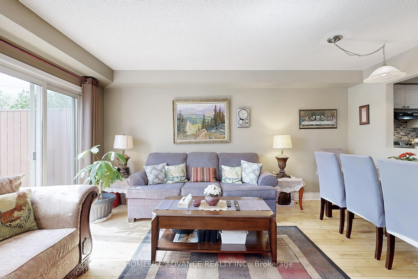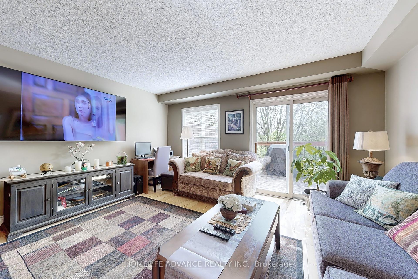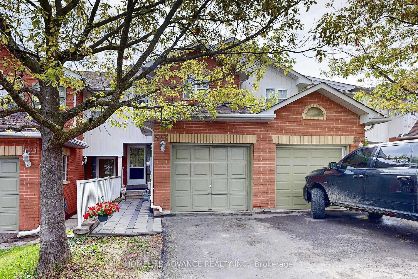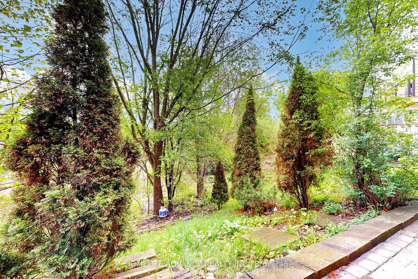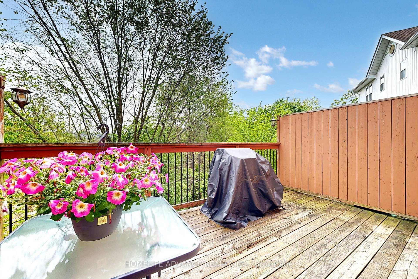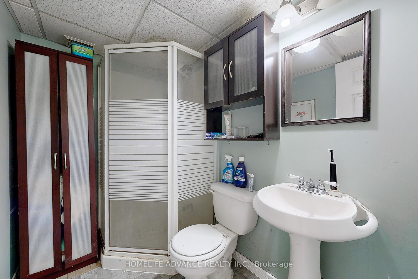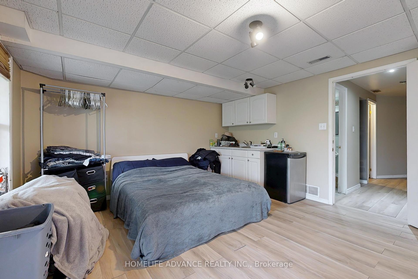$799,000
Available - For Sale
Listing ID: N12164280
523 Winkworth Cour , Newmarket, L3Y 8R2, York
| Welcome to this bright and spacious townhome with over 1500 sq ft of living space, featuring a walk-out basement backing into greenspace. Quite court, excellent for a growing family. Hardwood floors on living/dining combined walkout to a huge open balcony overlooking a conservation area. The primary bedroom has 4 pcs ensuite and walk-in closet. Bright basement currently used as a bedroom has 3 pcs bath walk-out to a patio. Conveniently located close to 101, hospital, upper Canada Mall and all amenities. Show and sell this beautiful home. |
| Price | $799,000 |
| Taxes: | $4009.00 |
| Occupancy: | Owner |
| Address: | 523 Winkworth Cour , Newmarket, L3Y 8R2, York |
| Postal Code: | L3Y 8R2 |
| Province/State: | York |
| Directions/Cross Streets: | Mulock & College Manor |
| Level/Floor | Room | Length(ft) | Width(ft) | Descriptions | |
| Room 1 | Main | Living Ro | 15.91 | 14.96 | Hardwood Floor, Combined w/Dining, Overlooks Ravine |
| Room 2 | Main | Dining Ro | 15.91 | 14.96 | Hardwood Floor, Combined w/Living, W/O To Balcony |
| Room 3 | Main | Kitchen | 10.89 | 8.99 | Ceramic Floor, Breakfast Bar, Overlooks Living |
| Room 4 | Second | Primary B | 13.19 | 9.84 | Broadloom, 4 Pc Ensuite, Walk-In Closet(s) |
| Room 5 | Second | Bedroom 2 | 10.17 | 9.58 | Hardwood Floor, Closet, Window |
| Room 6 | Second | Bedroom 3 | 10 | 9.77 | Hardwood Floor, Closet, Window |
| Washroom Type | No. of Pieces | Level |
| Washroom Type 1 | 4 | Second |
| Washroom Type 2 | 3 | Basement |
| Washroom Type 3 | 0 | |
| Washroom Type 4 | 0 | |
| Washroom Type 5 | 0 |
| Total Area: | 0.00 |
| Washrooms: | 3 |
| Heat Type: | Forced Air |
| Central Air Conditioning: | Central Air |
$
%
Years
This calculator is for demonstration purposes only. Always consult a professional
financial advisor before making personal financial decisions.
| Although the information displayed is believed to be accurate, no warranties or representations are made of any kind. |
| HOMELIFE ADVANCE REALTY INC. |
|
|

Mina Nourikhalichi
Broker
Dir:
416-882-5419
Bus:
905-731-2000
Fax:
905-886-7556
| Virtual Tour | Book Showing | Email a Friend |
Jump To:
At a Glance:
| Type: | Com - Condo Townhouse |
| Area: | York |
| Municipality: | Newmarket |
| Neighbourhood: | Gorham-College Manor |
| Style: | 2-Storey |
| Tax: | $4,009 |
| Maintenance Fee: | $330 |
| Beds: | 3+1 |
| Baths: | 3 |
| Fireplace: | N |
Locatin Map:
Payment Calculator:

