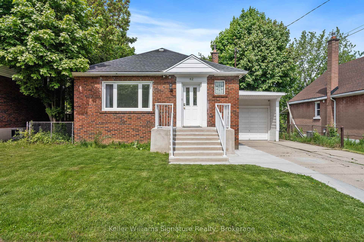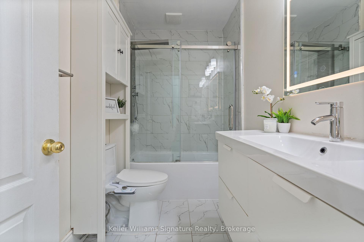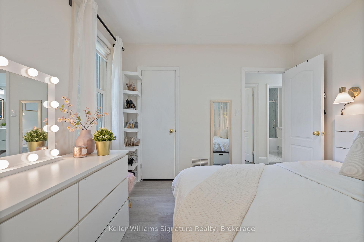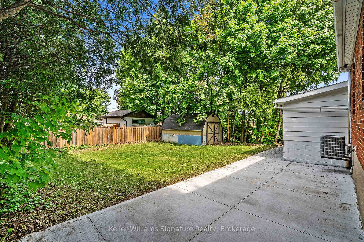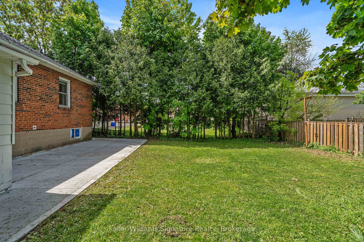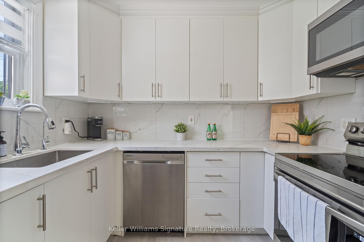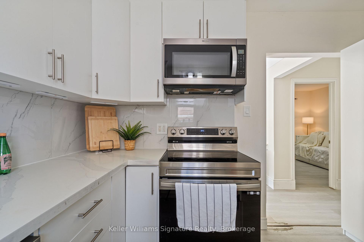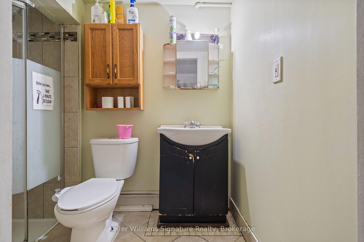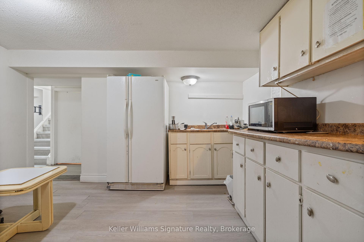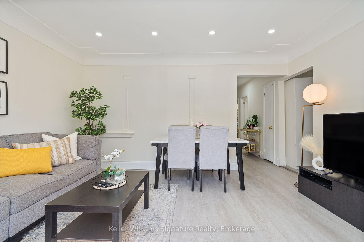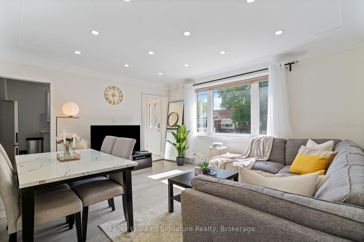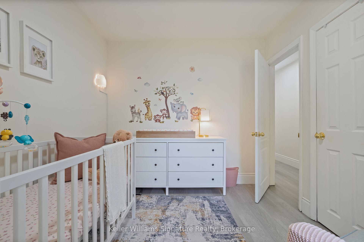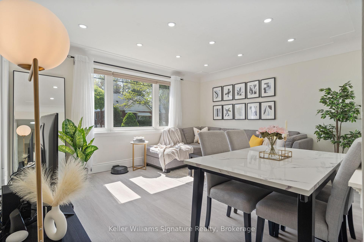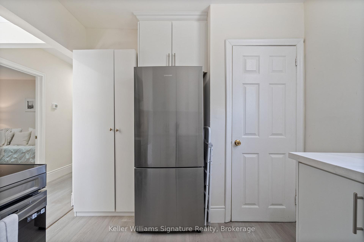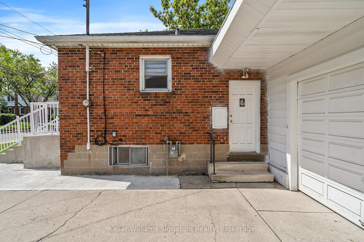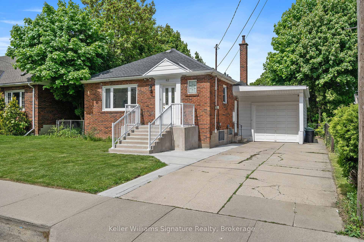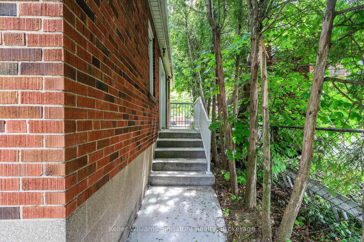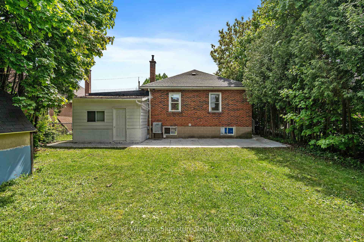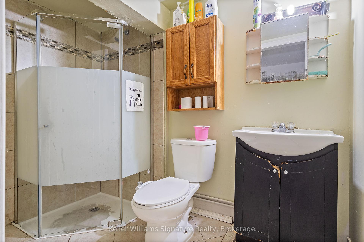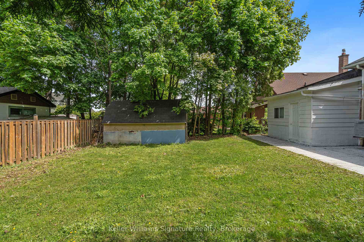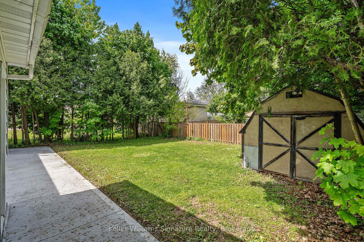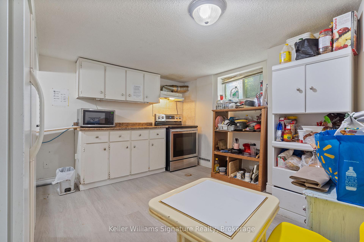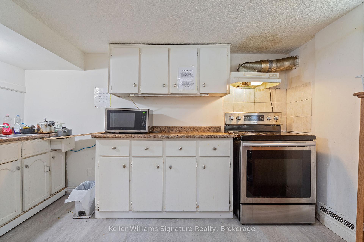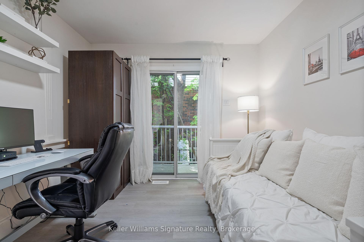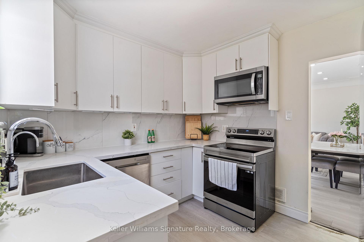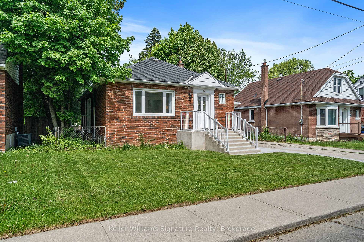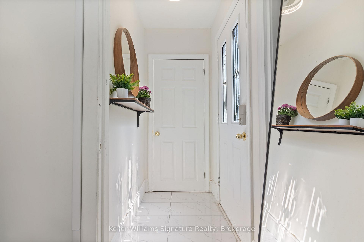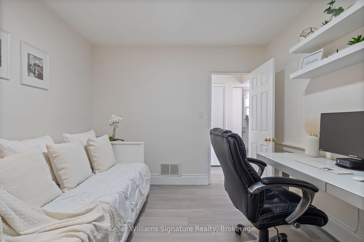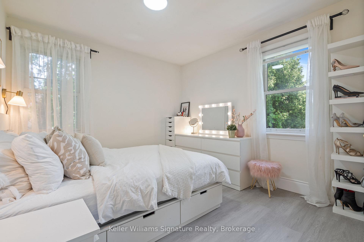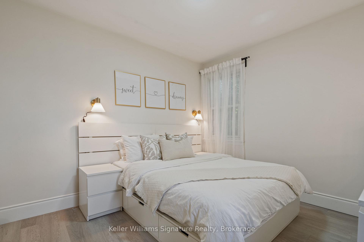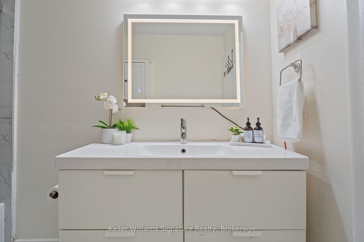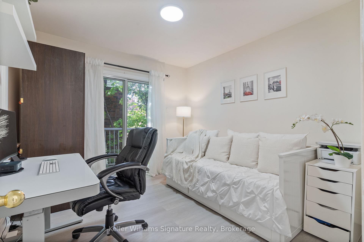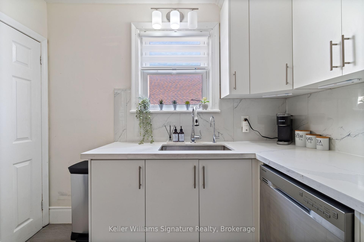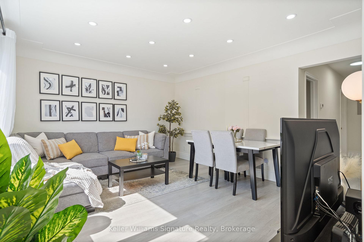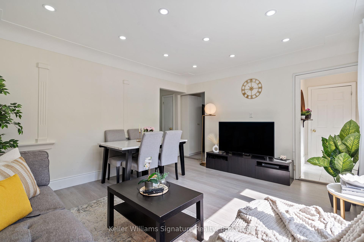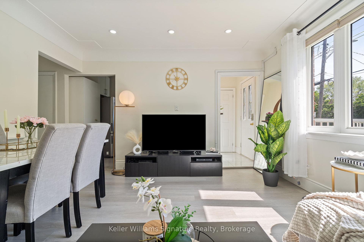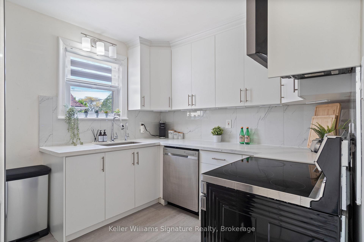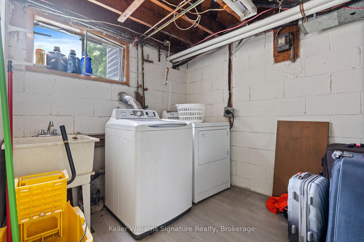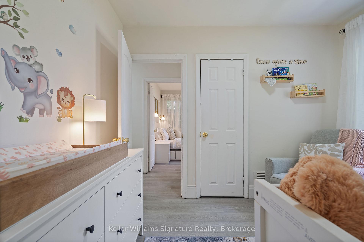$819,000
Available - For Sale
Listing ID: X12162993
42 West 4th Stre , Hamilton, L9C 3M4, Hamilton
| Attention Investors! Incredible Income Property in Hamilton Mountainview area, Discover this renovated detached home offering unmatched income potential in one of Hamilton Mountains most sought-after locations. Just steps to Mohawk College, St. Josephs Healthcare, bus routes, and major shopping centers, this property is perfectly positioned for high rental demand. The main level features 3 spacious bedrooms, 1 full bathroom, and a modern, fully equipped kitchen, ideal for family living or student tenants. The separate side entrance leads to a fully finished basement suite, complete with 3 additional bedrooms, 1 bathroom, and a second full kitchen an excellent setup for generating dual rental income or accommodating multi-generational living. Whether you're an investor looking to expand your portfolio or seeking a mortgage helper, this turnkey property checks all the boxes. Don't miss this rare opportunity, this is a must see. |
| Price | $819,000 |
| Taxes: | $4342.00 |
| Assessment Year: | 2025 |
| Occupancy: | Owner+T |
| Address: | 42 West 4th Stre , Hamilton, L9C 3M4, Hamilton |
| Acreage: | < .50 |
| Directions/Cross Streets: | West 5th and Wembley Road |
| Rooms: | 6 |
| Rooms +: | 3 |
| Bedrooms: | 3 |
| Bedrooms +: | 3 |
| Family Room: | T |
| Basement: | Full, Partially Fi |
| Level/Floor | Room | Length(ft) | Width(ft) | Descriptions | |
| Room 1 | Main | Living Ro | 14.79 | 12.79 | |
| Room 2 | Main | Dining Ro | 10.79 | 10 | |
| Room 3 | Main | Kitchen | 10.4 | 8.89 | |
| Room 4 | Main | Bedroom | 10.79 | 10.3 | |
| Room 5 | Main | Bedroom | 10.2 | 8.89 | |
| Room 6 | Main | Bedroom | 10.5 | 8.99 | |
| Room 7 | Basement | Bedroom | 14.2 | 11.91 | |
| Room 8 | Basement | Kitchen | 11.18 | 10.89 | |
| Room 9 | Basement | Bedroom | 22.01 | 10.69 | |
| Room 10 | Basement | Bathroom | |||
| Room 11 | Basement | Bedroom | 22.01 | 10.69 |
| Washroom Type | No. of Pieces | Level |
| Washroom Type 1 | 4 | Ground |
| Washroom Type 2 | 4 | Basement |
| Washroom Type 3 | 0 | |
| Washroom Type 4 | 0 | |
| Washroom Type 5 | 0 | |
| Washroom Type 6 | 4 | Ground |
| Washroom Type 7 | 4 | Basement |
| Washroom Type 8 | 0 | |
| Washroom Type 9 | 0 | |
| Washroom Type 10 | 0 |
| Total Area: | 0.00 |
| Approximatly Age: | 51-99 |
| Property Type: | Detached |
| Style: | Bungalow |
| Exterior: | Brick, Metal/Steel Sidi |
| Garage Type: | Attached |
| (Parking/)Drive: | Private Do |
| Drive Parking Spaces: | 2 |
| Park #1 | |
| Parking Type: | Private Do |
| Park #2 | |
| Parking Type: | Private Do |
| Pool: | None |
| Other Structures: | Shed |
| Approximatly Age: | 51-99 |
| Approximatly Square Footage: | 1100-1500 |
| Property Features: | Library, School |
| CAC Included: | N |
| Water Included: | N |
| Cabel TV Included: | N |
| Common Elements Included: | N |
| Heat Included: | N |
| Parking Included: | N |
| Condo Tax Included: | N |
| Building Insurance Included: | N |
| Fireplace/Stove: | Y |
| Heat Type: | Forced Air |
| Central Air Conditioning: | Central Air |
| Central Vac: | N |
| Laundry Level: | Syste |
| Ensuite Laundry: | F |
| Sewers: | Sewer |
| Utilities-Hydro: | Y |
$
%
Years
This calculator is for demonstration purposes only. Always consult a professional
financial advisor before making personal financial decisions.
| Although the information displayed is believed to be accurate, no warranties or representations are made of any kind. |
| Keller Williams Signature Realty, Brokerage |
|
|

Mina Nourikhalichi
Broker
Dir:
416-882-5419
Bus:
905-731-2000
Fax:
905-886-7556
| Virtual Tour | Book Showing | Email a Friend |
Jump To:
At a Glance:
| Type: | Freehold - Detached |
| Area: | Hamilton |
| Municipality: | Hamilton |
| Neighbourhood: | Bonnington |
| Style: | Bungalow |
| Approximate Age: | 51-99 |
| Tax: | $4,342 |
| Beds: | 3+3 |
| Baths: | 2 |
| Fireplace: | Y |
| Pool: | None |
Locatin Map:
Payment Calculator:

