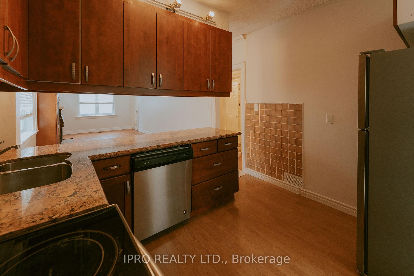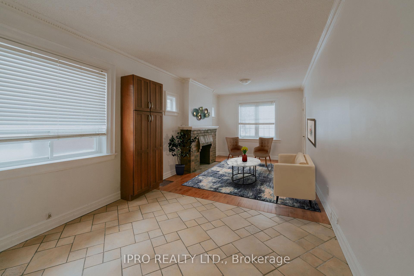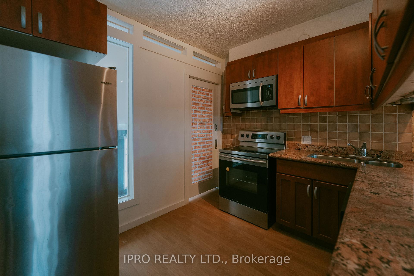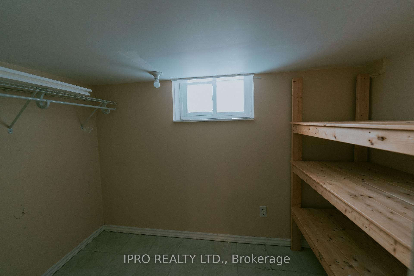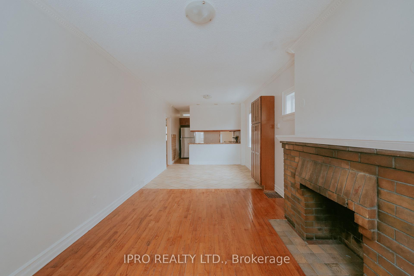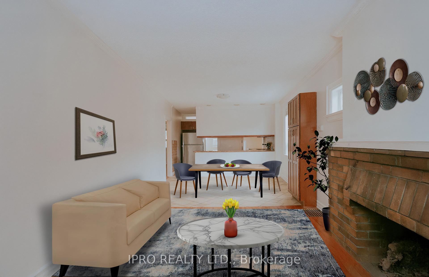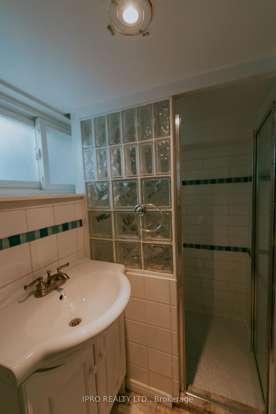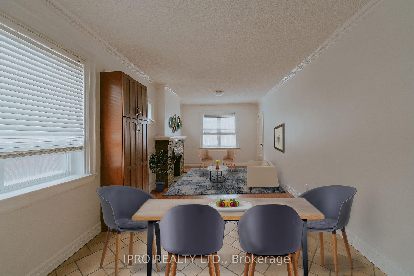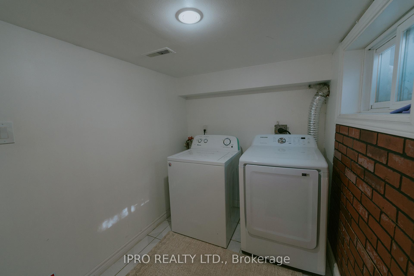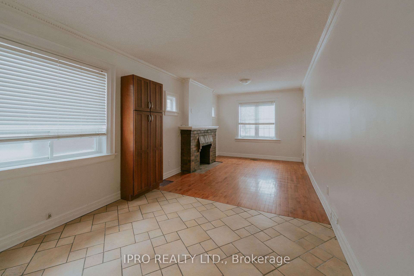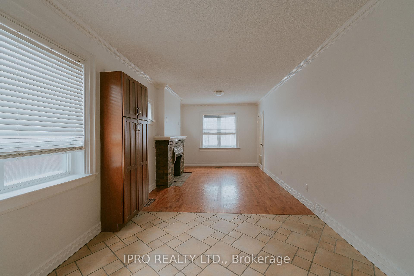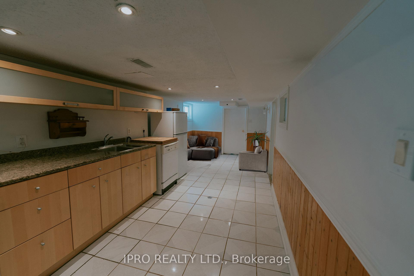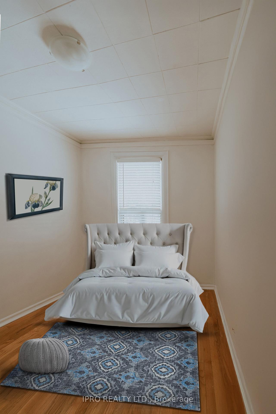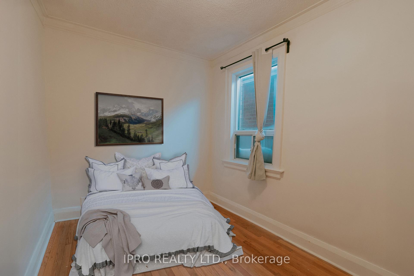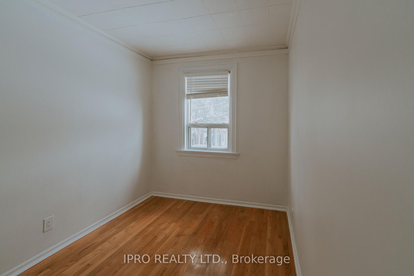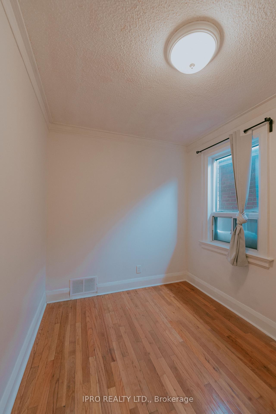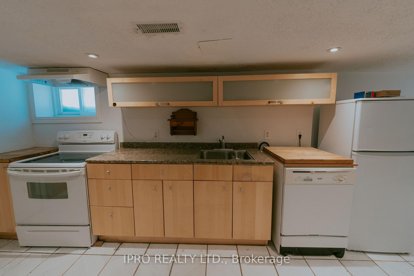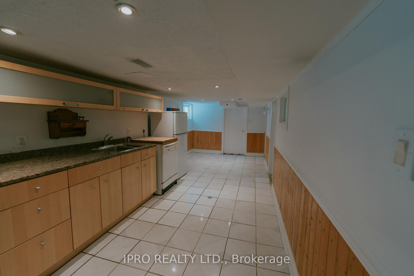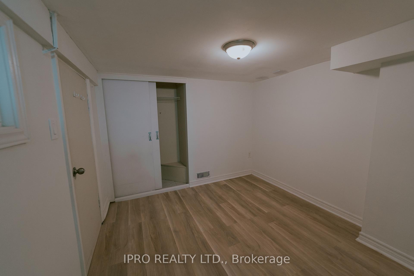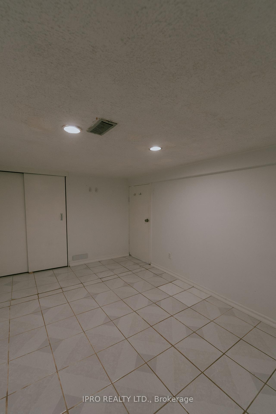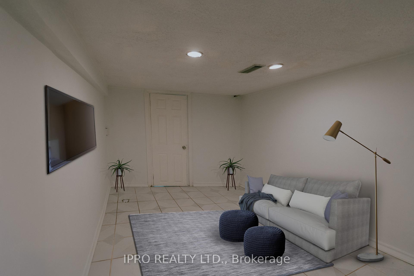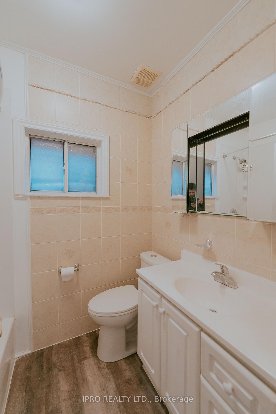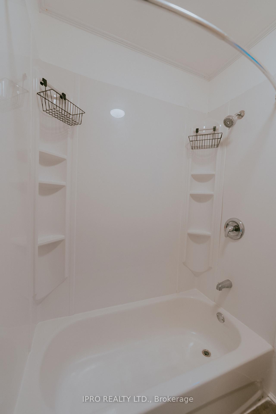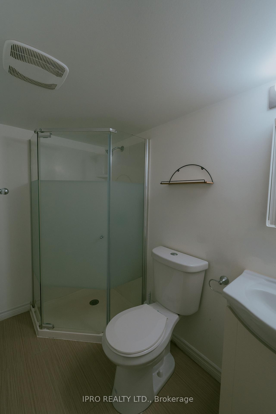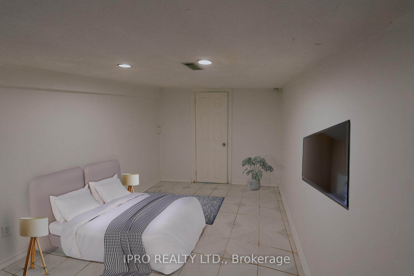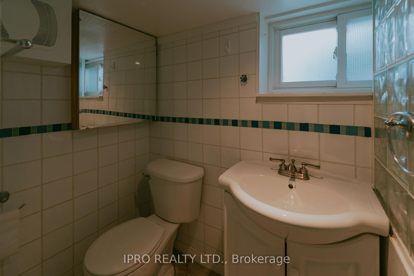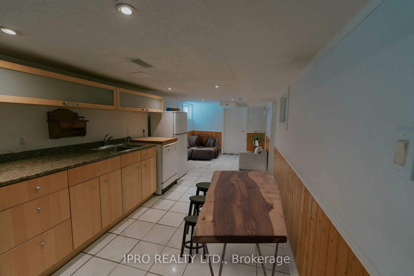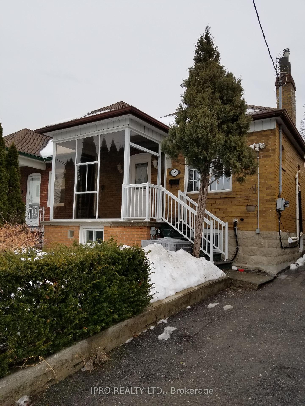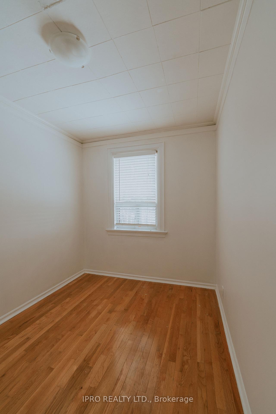Sold
Listing ID: W12171119
183 Livingstone Aven West , Toronto, M6E 2L9, Toronto
| Incredible location, Convenient layout 2 Bed 1 W, plus a full basement unit with 2 Bed 2 W, 4 Minutes walt to the coming Oakwood Station (New Lrt N Line) and 10 Min Walk to the Eglinton Station (University Line) . Schools, Parks, Food Shops, Restaurants, Places Of Worship, Allen Rd & Mins To Downtown! Solid Brick Bungalow With Single Car Garage. Sunny South Facing Deck, Forced Air Gas, Central Air Condition, Many Options: Full Bungalow w/Finished Basement, In-law suite or Rent out the unit. |
| Listed Price | $869,900 |
| Taxes: | $3977.01 |
| Occupancy: | Vacant |
| Address: | 183 Livingstone Aven West , Toronto, M6E 2L9, Toronto |
| Directions/Cross Streets: | Eglinton/Dufferin |
| Rooms: | 5 |
| Rooms +: | 4 |
| Bedrooms: | 2 |
| Bedrooms +: | 2 |
| Family Room: | F |
| Basement: | Apartment |
| Level/Floor | Room | Length(ft) | Width(ft) | Descriptions | |
| Room 1 | Main | Kitchen | 8.2 | 10.17 | Stone Counters, Open Concept, B/I Dishwasher |
| Room 2 | Main | Living Ro | 14.14 | 10.17 | Fireplace, Hardwood Floor, Combined w/Dining |
| Room 3 | Main | Dining Ro | 11.15 | 10.17 | Combined w/Living |
| Room 4 | Main | Primary B | 10.76 | 7.97 | Hardwood Floor |
| Room 5 | Main | Bedroom 2 | 10.43 | 8.46 | Hardwood Floor |
| Room 6 | Lower | Kitchen | 22.3 | 8.53 | Combined w/Living, Tile Floor |
| Room 7 | Lower | Living Ro | 22.3 | 8.53 | Combined w/Kitchen, Tile Floor |
| Room 8 | Lower | Laundry | 9.84 | 6.89 | |
| Room 9 | Lower | Primary B | 13.25 | 9.02 | W/W Closet |
| Room 10 | Lower | Bedroom 2 | 9.74 | 8.95 | |
| Room 11 | Main | Bathroom | 6.89 | 9.84 | 4 Pc Bath |
| Room 12 | Basement | Bathroom | 8.2 | 5.25 | 3 Pc Bath |
| Washroom Type | No. of Pieces | Level |
| Washroom Type 1 | 4 | Main |
| Washroom Type 2 | 3 | Lower |
| Washroom Type 3 | 0 | |
| Washroom Type 4 | 0 | |
| Washroom Type 5 | 0 |
| Total Area: | 0.00 |
| Approximatly Age: | 51-99 |
| Property Type: | Detached |
| Style: | Bungalow |
| Exterior: | Brick |
| Garage Type: | Detached |
| (Parking/)Drive: | Mutual |
| Drive Parking Spaces: | 0 |
| Park #1 | |
| Parking Type: | Mutual |
| Park #2 | |
| Parking Type: | Mutual |
| Pool: | None |
| Approximatly Age: | 51-99 |
| Approximatly Square Footage: | 700-1100 |
| Property Features: | Fenced Yard, Park |
| CAC Included: | N |
| Water Included: | N |
| Cabel TV Included: | N |
| Common Elements Included: | N |
| Heat Included: | N |
| Parking Included: | N |
| Condo Tax Included: | N |
| Building Insurance Included: | N |
| Fireplace/Stove: | Y |
| Heat Type: | Forced Air |
| Central Air Conditioning: | Central Air |
| Central Vac: | N |
| Laundry Level: | Syste |
| Ensuite Laundry: | F |
| Elevator Lift: | False |
| Sewers: | Sewer |
| Utilities-Cable: | Y |
| Utilities-Hydro: | Y |
| Although the information displayed is believed to be accurate, no warranties or representations are made of any kind. |
| IPRO REALTY LTD. |
|
|

Mina Nourikhalichi
Broker
Dir:
416-882-5419
Bus:
905-731-2000
Fax:
905-886-7556
| Email a Friend |
Jump To:
At a Glance:
| Type: | Freehold - Detached |
| Area: | Toronto |
| Municipality: | Toronto W04 |
| Neighbourhood: | Briar Hill-Belgravia |
| Style: | Bungalow |
| Approximate Age: | 51-99 |
| Tax: | $3,977.01 |
| Beds: | 2+2 |
| Baths: | 3 |
| Fireplace: | Y |
| Pool: | None |
Locatin Map:

