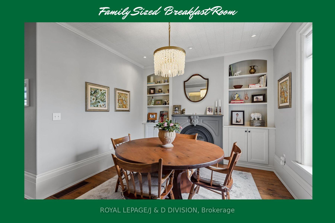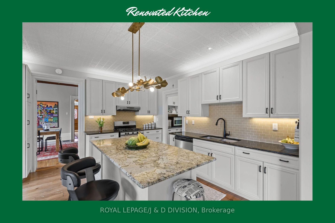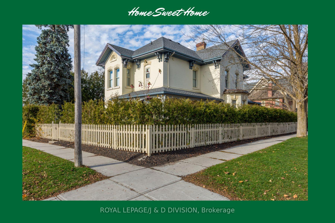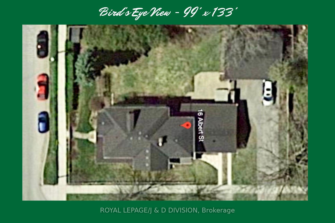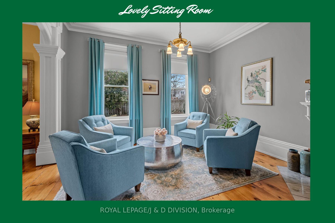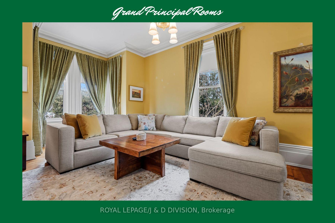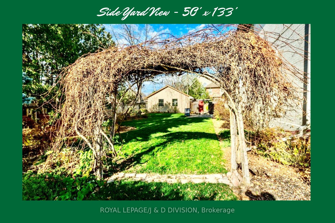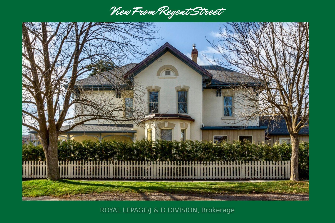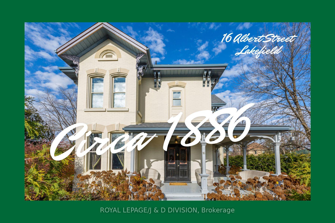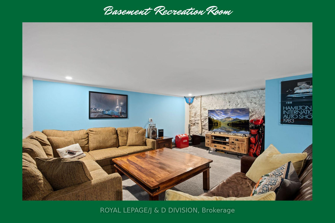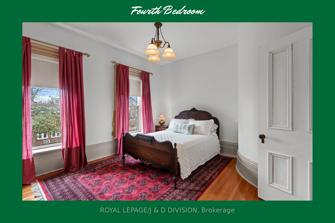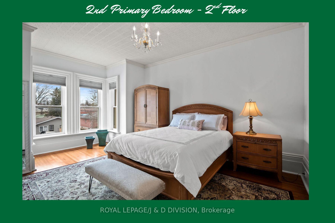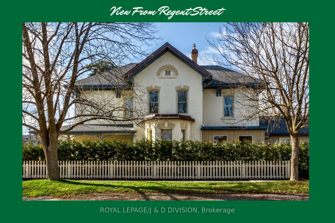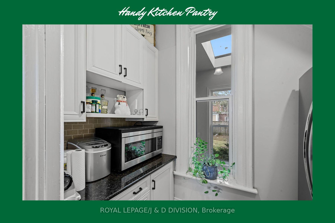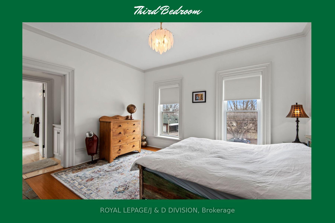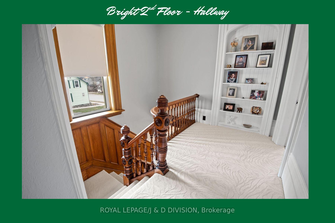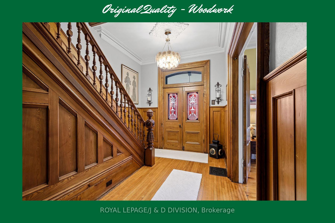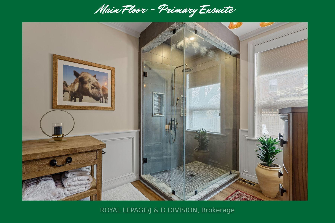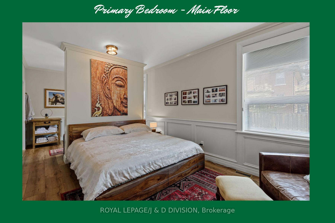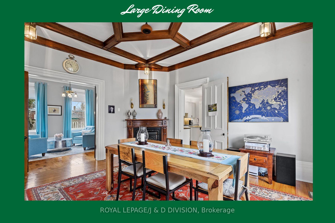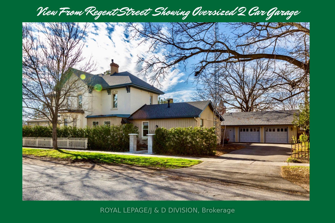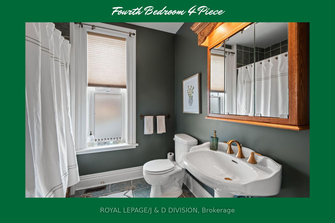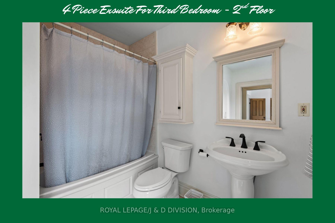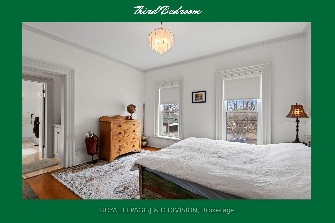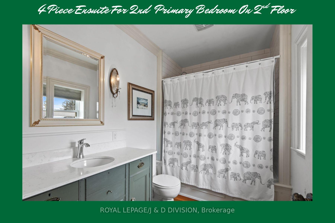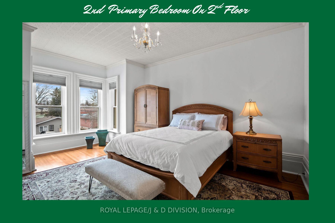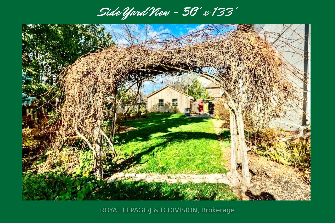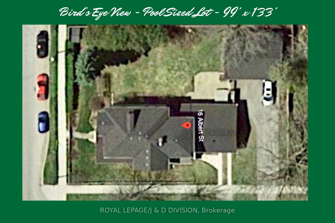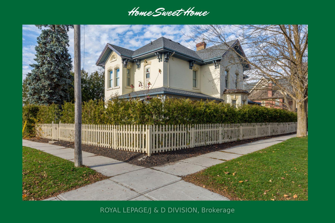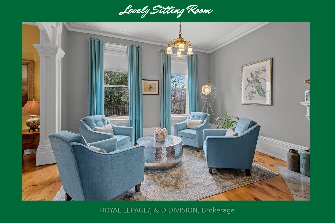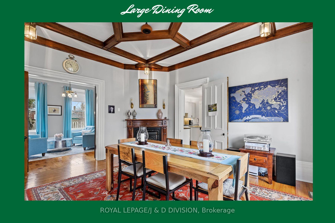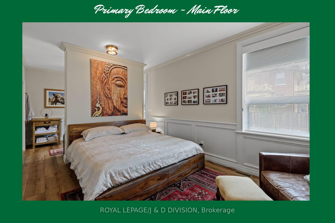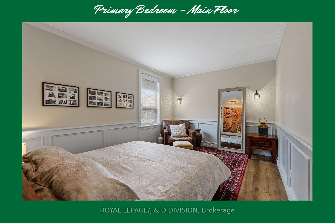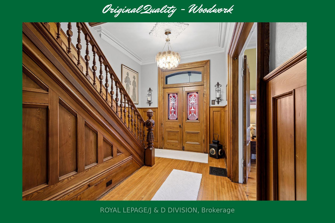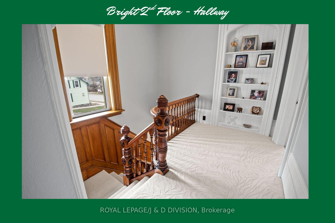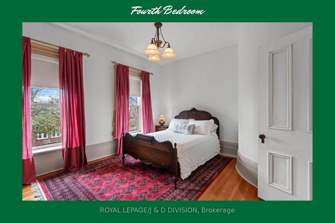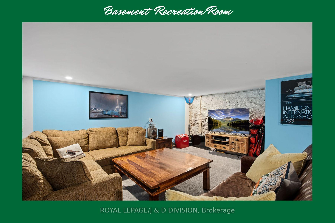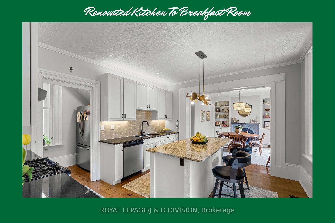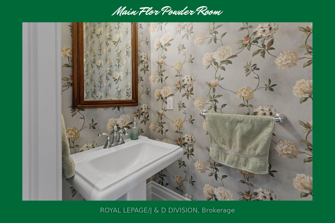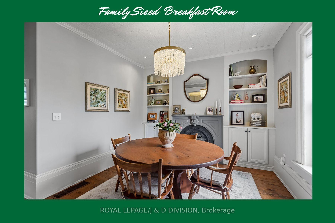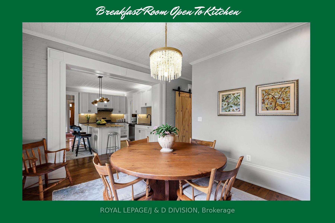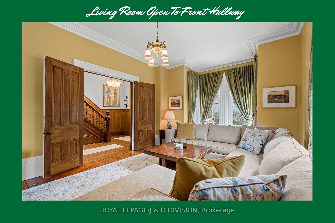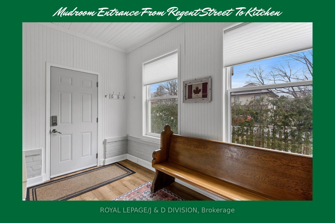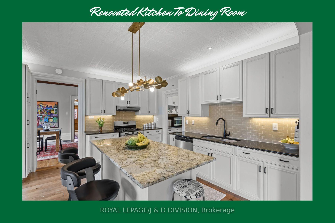$1,695,000
Available - For Sale
Listing ID: X12172878
16 Albert Stre , Selwyn, K0L 2H0, Peterborough
| The Top 5 Reasons You Will Love This Home: 1) Experience the timeless charm of this Victorian-style family home, boasting striking curb appeal on the corner of Albert and Regent Streets in the charming Village of Lakefield, in the heart of Peterborough & The Kawarthas 2) Spanning over 3,200 square feet, on two floors, this historic gem (Circa 1886) features four generously sized bedrooms and five bathrooms, seamlessly combining classic character with modern comforts 3) Thoughtfully designed for multi-generational living, the spacious layout showcases unique heritage details, impressive 10.5 ft soaring ceilings, pristine original woodwork beautiful original flooring and large principal rooms 4) The tasteful renovations include a beautifully renovated family sized kitchen and bathrooms, 200 AMP Service with circuit breakers, all new windows etc. 5) Its location is ideal, just a short walk to central amenities in Lakefield and the internationally renowned co-ed LAKEFIELD COLLEGE SCHOOL * Furthermore, it's a convenient 20-minute drive to Peterborough and Peterborough Public Health, and only an hour and thirty minutes from Toronto * This turn key residence is truly a unique opportunity to own a significant piece of Peterborough County's architectural heritage ** FLOOR PLANS AVAILABLE ** No public open houses but very easy to see ** Visit our website for more detailed information ** |
| Price | $1,695,000 |
| Taxes: | $4340.00 |
| Occupancy: | Owner |
| Address: | 16 Albert Stre , Selwyn, K0L 2H0, Peterborough |
| Directions/Cross Streets: | Albert/Regent in Lakefield |
| Rooms: | 9 |
| Bedrooms: | 4 |
| Bedrooms +: | 0 |
| Family Room: | T |
| Basement: | Partially Fi |
| Level/Floor | Room | Length(ft) | Width(ft) | Descriptions | |
| Room 1 | Main | Family Ro | 21.06 | 13.45 | Wood, Bay Window, Crown Moulding |
| Room 2 | Main | Sitting | 14.6 | 13.48 | Wood, Crown Moulding |
| Room 3 | Main | Dining Ro | 20.37 | 14.56 | Wood, Gas Fireplace, Beamed Ceilings |
| Room 4 | Main | Kitchen | 14.27 | 12.4 | Renovated, Family Size Kitchen, Breakfast Bar |
| Room 5 | Main | Breakfast | 13.45 | 10.89 | Wood, Gas Fireplace, Crown Moulding |
| Room 6 | Main | Mud Room | 13.94 | 6.36 | Walk-Out, Combined w/Sunroom |
| Room 7 | Main | Primary B | 15.81 | 11.25 | Ensuite Bath |
| Room 8 | Second | Primary B | 17.71 | 13.05 | 4 Pc Ensuite, Wood, Closet |
| Room 9 | Second | Bedroom 3 | 14.63 | 13.05 | 4 Pc Bath, Wood |
| Room 10 | Second | Bedroom 4 | 14.43 | 12.46 | 4 Pc Ensuite, Wood, Closet |
| Room 11 | Basement | Recreatio | 21.98 | 15.78 |
| Washroom Type | No. of Pieces | Level |
| Washroom Type 1 | 4 | Second |
| Washroom Type 2 | 3 | Main |
| Washroom Type 3 | 2 | Main |
| Washroom Type 4 | 0 | |
| Washroom Type 5 | 0 | |
| Washroom Type 6 | 4 | Second |
| Washroom Type 7 | 3 | Main |
| Washroom Type 8 | 2 | Main |
| Washroom Type 9 | 0 | |
| Washroom Type 10 | 0 | |
| Washroom Type 11 | 4 | Second |
| Washroom Type 12 | 3 | Main |
| Washroom Type 13 | 2 | Main |
| Washroom Type 14 | 0 | |
| Washroom Type 15 | 0 |
| Total Area: | 0.00 |
| Approximatly Age: | 100+ |
| Property Type: | Detached |
| Style: | 2-Storey |
| Exterior: | Brick |
| Garage Type: | Detached |
| (Parking/)Drive: | Private |
| Drive Parking Spaces: | 4 |
| Park #1 | |
| Parking Type: | Private |
| Park #2 | |
| Parking Type: | Private |
| Pool: | None |
| Approximatly Age: | 100+ |
| Approximatly Square Footage: | 3500-5000 |
| Property Features: | Level, Place Of Worship |
| CAC Included: | N |
| Water Included: | N |
| Cabel TV Included: | N |
| Common Elements Included: | N |
| Heat Included: | N |
| Parking Included: | N |
| Condo Tax Included: | N |
| Building Insurance Included: | N |
| Fireplace/Stove: | Y |
| Heat Type: | Forced Air |
| Central Air Conditioning: | Central Air |
| Central Vac: | N |
| Laundry Level: | Syste |
| Ensuite Laundry: | F |
| Sewers: | Sewer |
| Utilities-Hydro: | Y |
$
%
Years
This calculator is for demonstration purposes only. Always consult a professional
financial advisor before making personal financial decisions.
| Although the information displayed is believed to be accurate, no warranties or representations are made of any kind. |
| ROYAL LEPAGE/J & D DIVISION |
|
|

Mina Nourikhalichi
Broker
Dir:
416-882-5419
Bus:
905-731-2000
Fax:
905-886-7556
| Book Showing | Email a Friend |
Jump To:
At a Glance:
| Type: | Freehold - Detached |
| Area: | Peterborough |
| Municipality: | Selwyn |
| Neighbourhood: | Selwyn |
| Style: | 2-Storey |
| Approximate Age: | 100+ |
| Tax: | $4,340 |
| Beds: | 4 |
| Baths: | 5 |
| Fireplace: | Y |
| Pool: | None |
Locatin Map:
Payment Calculator:

