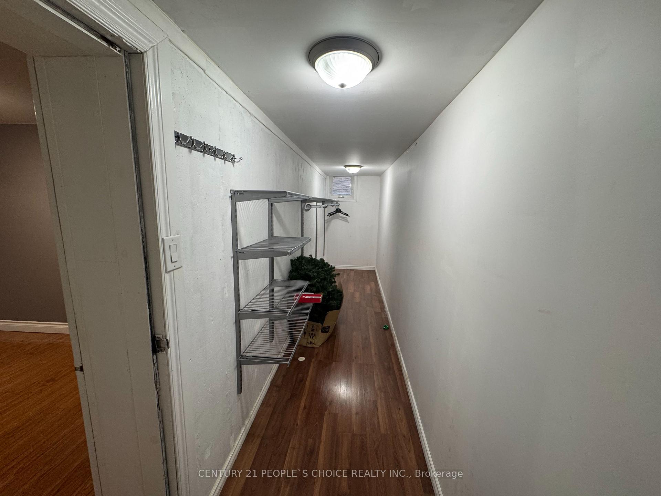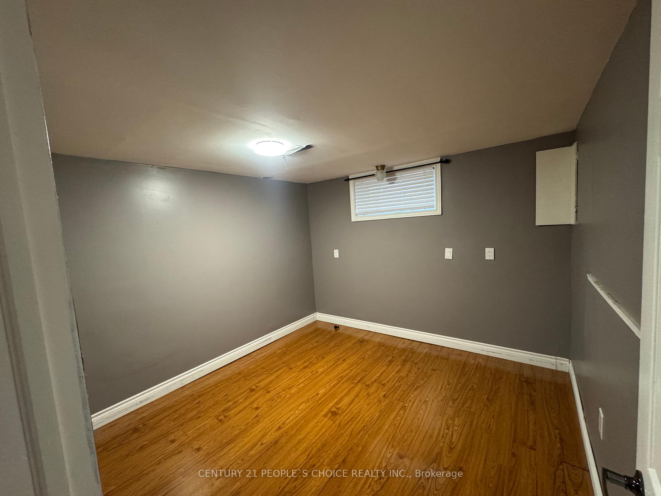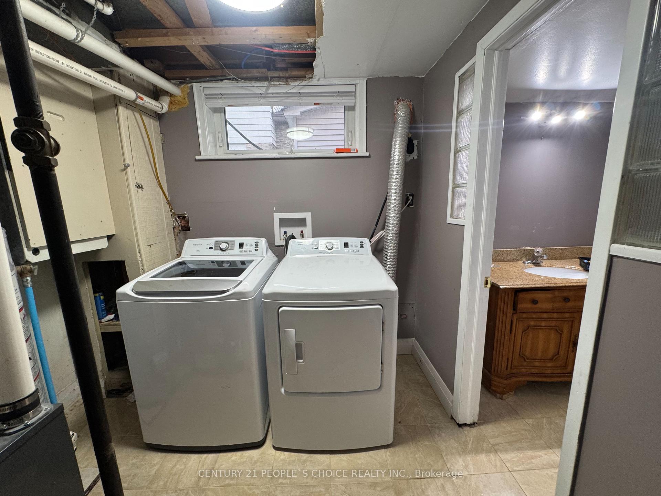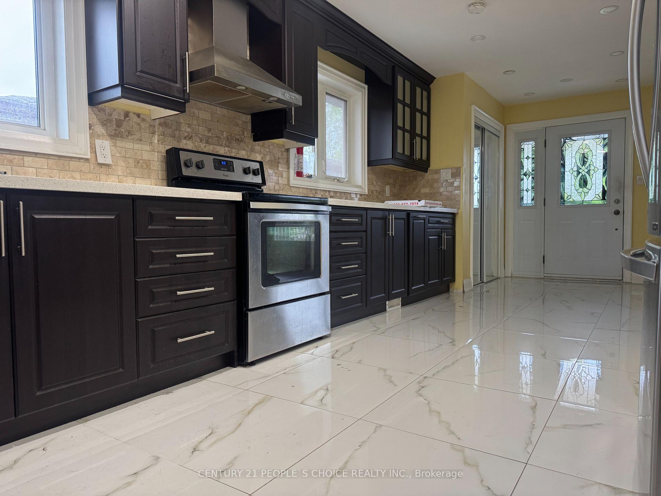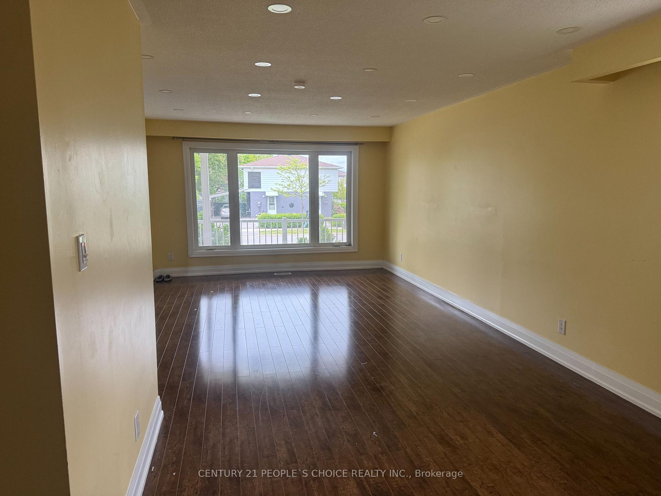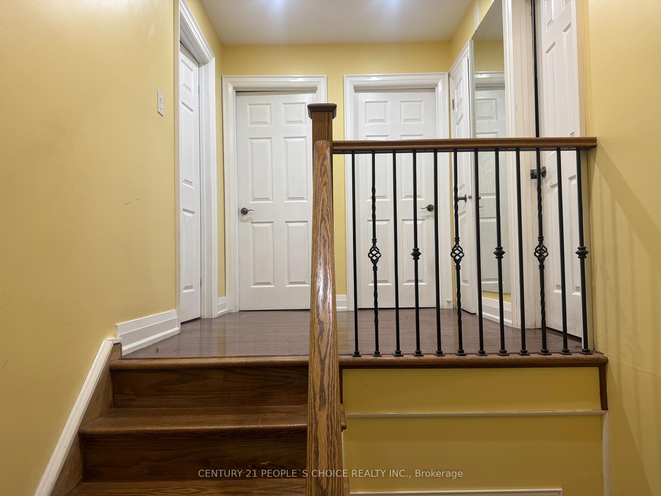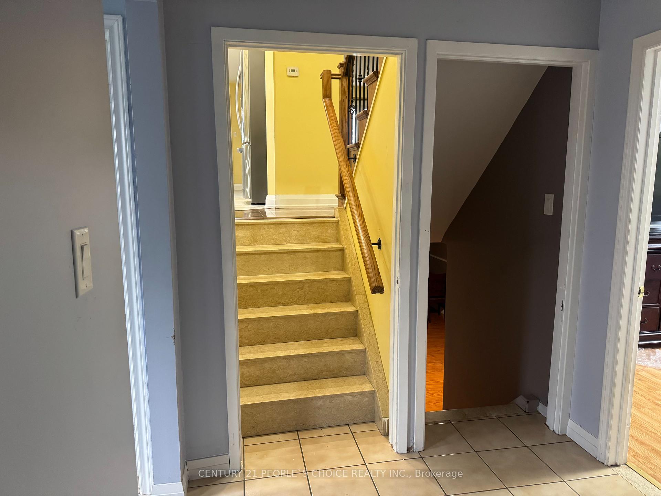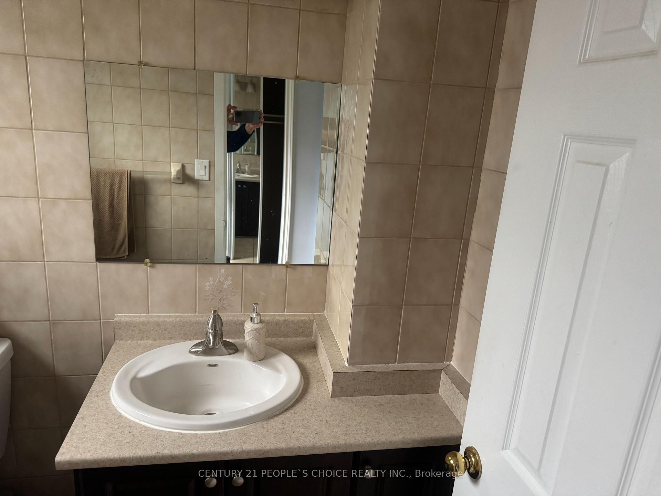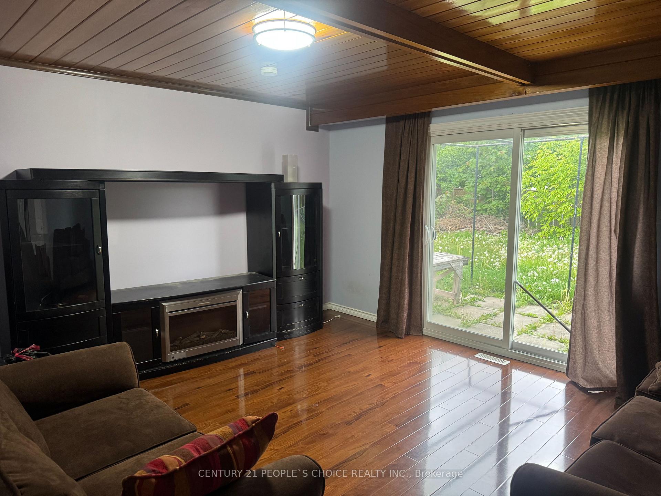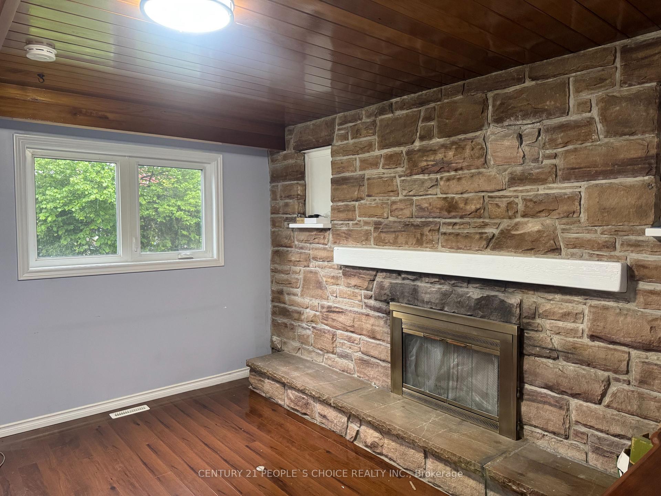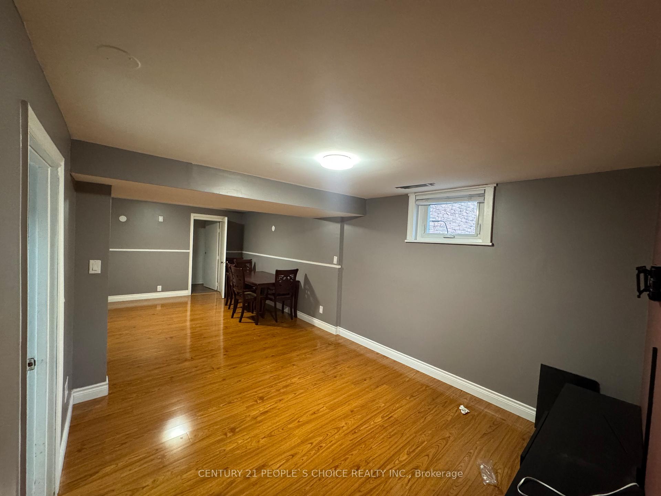$1,060,000
Available - For Sale
Listing ID: W12174318
3397 Brandon Gate , Mississauga, L4T 3N3, Peel
| POWER OF SALE!! UNBEATABLE DEAL! This massive 4-level backsplit with 1918 square feet is a rare find and is priced to move whether you're an investor, renovator, or savvy buyer, this is your shot to score BIG. Boasting 6 spacious bedrooms, 3 washrooms, and flooded with natural light, this home offers serious space and value on a 50X120 ft lot with a huge backyard ready for entertaining , expanding, or relaxing. A double car garage, large driveway, premium side entrance, NEW ROOF (JUNE), updated windows, updated kitchen, extra deep cold room, open concept basement, and versatile layout make this the perfect home for large families or income potential. Sellers want it SOLD FAST. If a deal is what you're searching, this is it!. ACT NOW BEFORE IT'S GONE! |
| Price | $1,060,000 |
| Taxes: | $5707.00 |
| Occupancy: | Vacant |
| Address: | 3397 Brandon Gate , Mississauga, L4T 3N3, Peel |
| Acreage: | < .50 |
| Directions/Cross Streets: | GOREWAY AND BRANDON GATE DRIVE |
| Rooms: | 3 |
| Rooms +: | 3 |
| Bedrooms: | 3 |
| Bedrooms +: | 3 |
| Family Room: | T |
| Basement: | Finished |
| Level/Floor | Room | Length(ft) | Width(ft) | Descriptions | |
| Room 1 | Main | Bedroom | 13.97 | 11.48 | Laminate, Window, Pot Lights |
| Room 2 | Main | Bedroom 2 | 12.27 | 10.07 | Laminate, Window |
| Room 3 | Main | Bedroom 3 | 10.5 | 10.27 | Laminate, Window |
| Room 4 | Second | Living Ro | 24.76 | 12.5 | Combined w/Dining, Laminate, Large Window |
| Room 5 | Second | Dining Ro | 24.76 | 12.5 | Combined w/Living, Laminate |
| Room 6 | Second | Kitchen | 24.99 | 8.5 | Updated, Quartz Counter |
| Room 7 | Third | Family Ro | 14.46 | 12.07 | W/O To Patio, Laminate |
| Room 8 | Third | Bedroom 4 | 12.07 | 8.07 | Stone Fireplace, Window |
| Room 9 | Third | Bedroom 5 | 10.69 | 10.17 | Laminate, Window |
| Room 10 | Ground | Living Ro | 24.17 | 12.5 | Combined w/Dining, Laminate |
| Room 11 | Ground | Dining Ro | 10.36 | 10.27 | Combined w/Living, Laminate |
| Room 12 | Ground | Cold Room | 20.47 | 3.77 |
| Washroom Type | No. of Pieces | Level |
| Washroom Type 1 | 3 | |
| Washroom Type 2 | 2 | |
| Washroom Type 3 | 4 | |
| Washroom Type 4 | 0 | |
| Washroom Type 5 | 0 | |
| Washroom Type 6 | 3 | |
| Washroom Type 7 | 2 | |
| Washroom Type 8 | 4 | |
| Washroom Type 9 | 0 | |
| Washroom Type 10 | 0 |
| Total Area: | 0.00 |
| Property Type: | Detached |
| Style: | Backsplit 4 |
| Exterior: | Brick, Stone |
| Garage Type: | Attached |
| (Parking/)Drive: | Private |
| Drive Parking Spaces: | 2 |
| Park #1 | |
| Parking Type: | Private |
| Park #2 | |
| Parking Type: | Private |
| Pool: | None |
| Approximatly Square Footage: | 1500-2000 |
| Property Features: | Place Of Wor |
| CAC Included: | N |
| Water Included: | N |
| Cabel TV Included: | N |
| Common Elements Included: | N |
| Heat Included: | N |
| Parking Included: | N |
| Condo Tax Included: | N |
| Building Insurance Included: | N |
| Fireplace/Stove: | Y |
| Heat Type: | Forced Air |
| Central Air Conditioning: | Central Air |
| Central Vac: | N |
| Laundry Level: | Syste |
| Ensuite Laundry: | F |
| Sewers: | Sewer |
| Utilities-Cable: | N |
| Utilities-Hydro: | Y |
$
%
Years
This calculator is for demonstration purposes only. Always consult a professional
financial advisor before making personal financial decisions.
| Although the information displayed is believed to be accurate, no warranties or representations are made of any kind. |
| CENTURY 21 PEOPLE`S CHOICE REALTY INC. |
|
|

Mina Nourikhalichi
Broker
Dir:
416-882-5419
Bus:
905-731-2000
Fax:
905-886-7556
| Book Showing | Email a Friend |
Jump To:
At a Glance:
| Type: | Freehold - Detached |
| Area: | Peel |
| Municipality: | Mississauga |
| Neighbourhood: | Malton |
| Style: | Backsplit 4 |
| Tax: | $5,707 |
| Beds: | 3+3 |
| Baths: | 3 |
| Fireplace: | Y |
| Pool: | None |
Locatin Map:
Payment Calculator:

