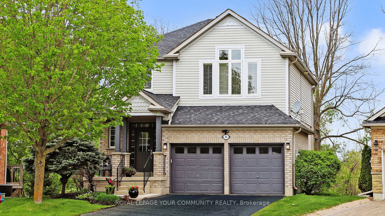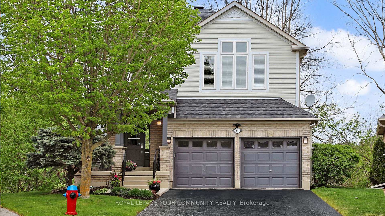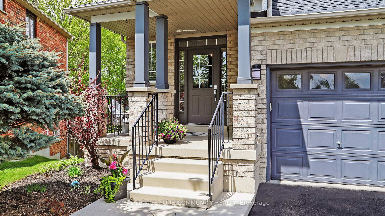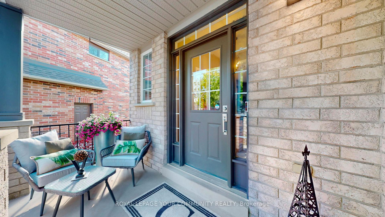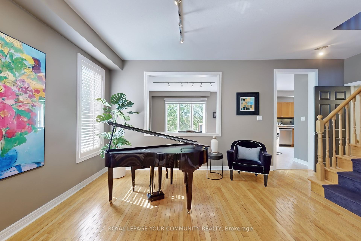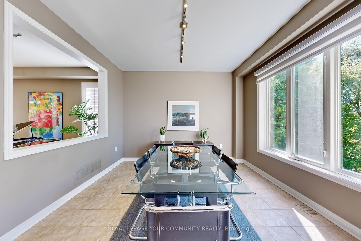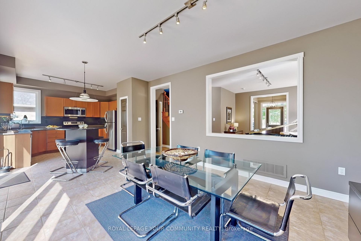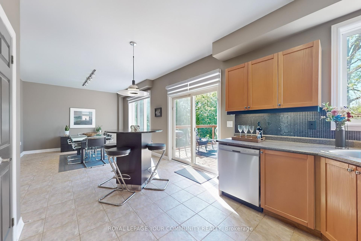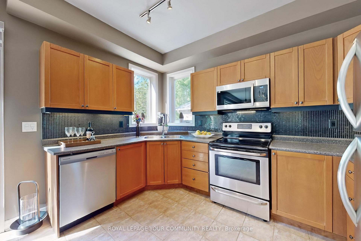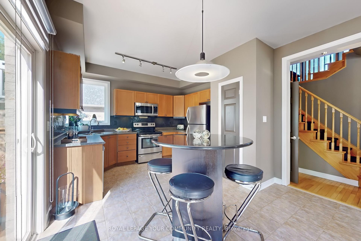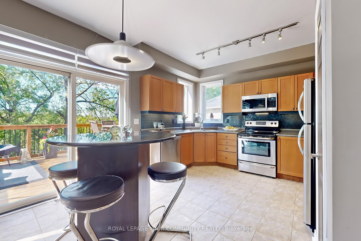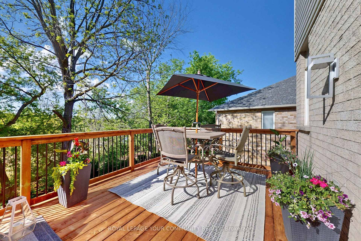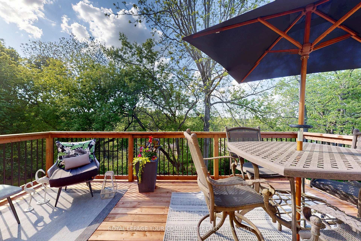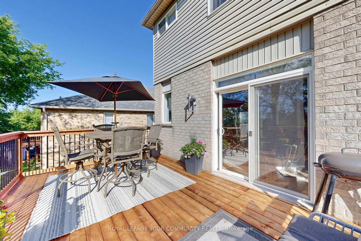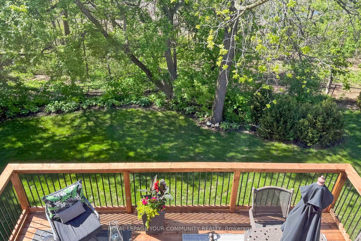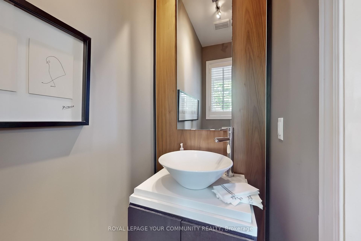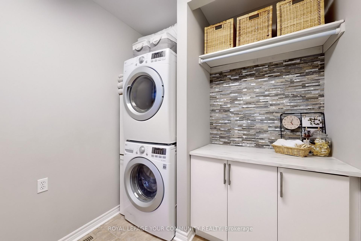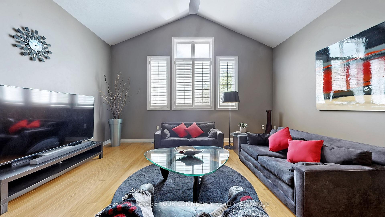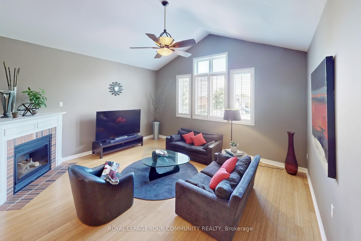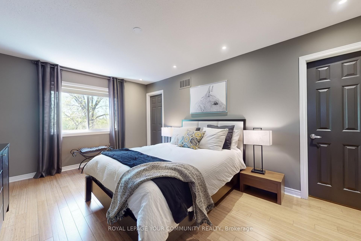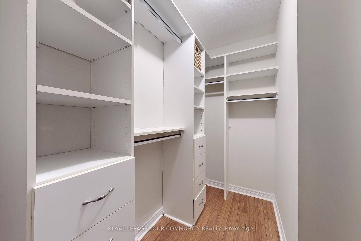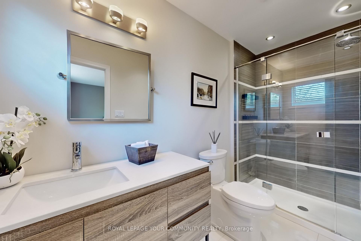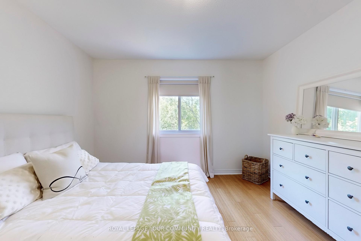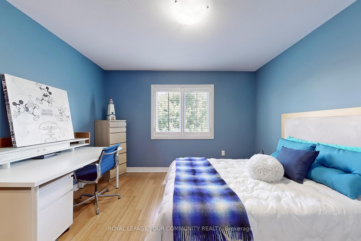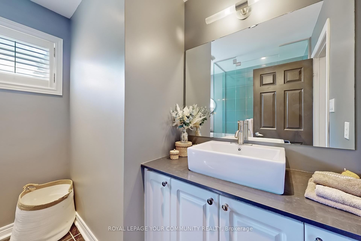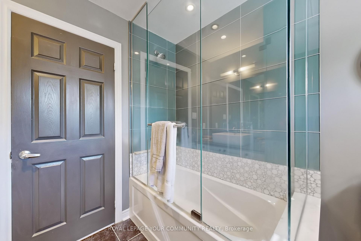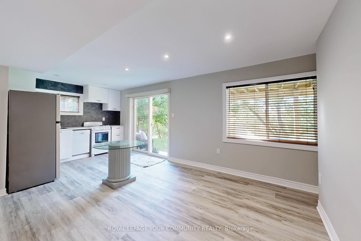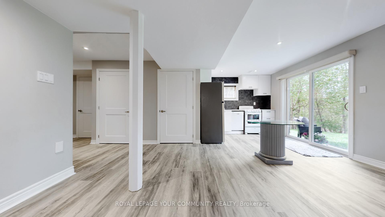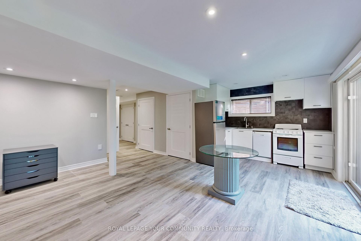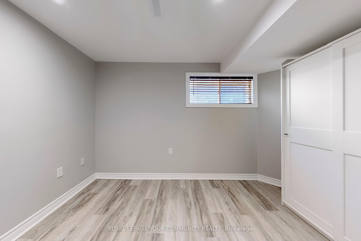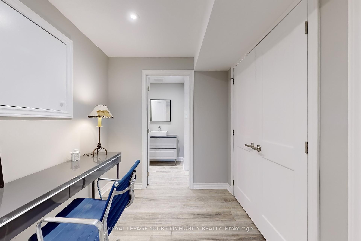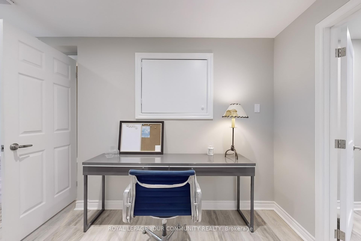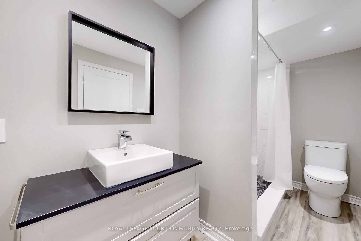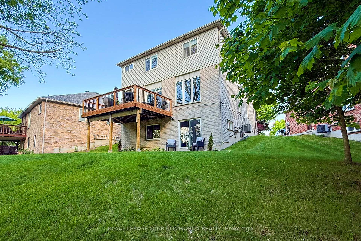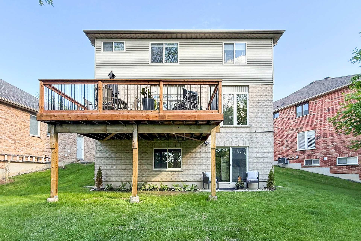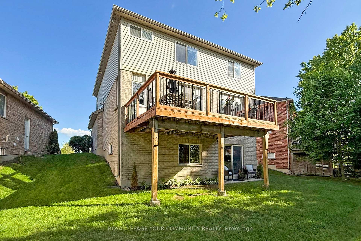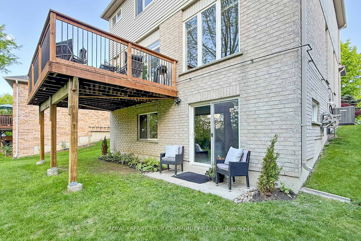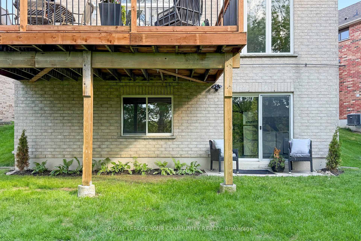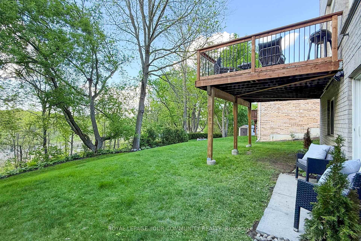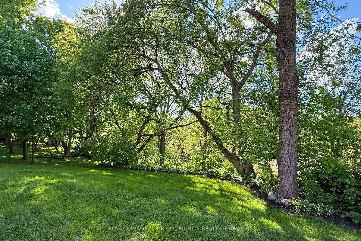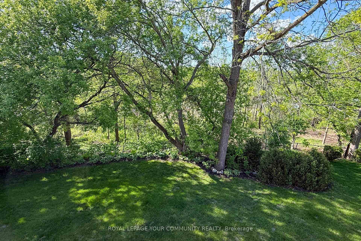$1,289,000
Available - For Sale
Listing ID: N12182546
34 Willard Hunt Cour , King, L0G 1T0, York
| Discover a unique opportunity to own this move-in-ready, 3-bedroom home tucked away on a premium pie-shaped lot at the sought-after end of a quiet cul-de-sac. Overlooking a peaceful conservation area framed by mature trees on the property, this home offers ultimate privacy and unobstructed views of nature, best enjoyed from the expansive 18' x 12' deck.The charming, landscaped exterior with a welcoming front entrance enhances curb appeal. This well-maintained home features 9-ft ceilings on the main floor, a spacious kitchen with a large sized dining area, upgraded bathrooms throughout, a generously sized primary bedroom with walk-in closet, and a modern 3-piece ensuite.The second-floor family room impresses with cathedral ceilings and a corner-set fireplace,perfect for relaxing or entertaining. Additional highlights include a large laundry/mudroom with convenient access from the two-car garage. The sun-filled walkout basement offers excellent potential as an in-law suite or basement apartment.Ideally located just minutes from Main Street Schomberg, enjoy the charm of small-town living with local shops, dining, and amenities plus quick access to Hwy 400 and Hwy 27 for easy commuting. |
| Price | $1,289,000 |
| Taxes: | $5305.05 |
| Occupancy: | Vacant |
| Address: | 34 Willard Hunt Cour , King, L0G 1T0, York |
| Directions/Cross Streets: | Hwy 27/Main St/Cooper |
| Rooms: | 7 |
| Rooms +: | 4 |
| Bedrooms: | 3 |
| Bedrooms +: | 1 |
| Family Room: | T |
| Basement: | Finished wit, Separate Ent |
| Level/Floor | Room | Length(ft) | Width(ft) | Descriptions | |
| Room 1 | Ground | Living Ro | 12.99 | 14.01 | Hardwood Floor, Formal Rm, Picture Window |
| Room 2 | Ground | Dining Ro | 12.99 | 11.84 | Ceramic Floor, Combined w/Kitchen, Overlooks Backyard |
| Room 3 | Ground | Kitchen | 14.83 | 11.84 | Ceramic Floor, Combined w/Dining, W/O To Deck |
| Room 4 | Second | Family Ro | 16.5 | 15.68 | California Shutters, Cathedral Ceiling(s), Fireplace |
| Room 5 | Second | Primary B | 15.74 | 11.09 | 3 Pc Ensuite, Bamboo, Walk-In Closet(s) |
| Room 6 | Second | Bedroom 2 | 12.99 | 11.58 | Bamboo, Double Closet, California Shutters |
| Room 7 | Second | Bedroom 3 | 11.74 | 11.41 | Bamboo, Double Closet, Overlooks Garden |
| Room 8 | Basement | Kitchen | 18.66 | 15.42 | Combined w/Rec, W/O To Yard, Window |
| Room 9 | Basement | Recreatio | 18.66 | 15.42 | Combined w/Kitchen, Large Window, Vinyl Floor |
| Room 10 | Basement | Bedroom 4 | 11.32 | 8.82 | Vinyl Floor, Closet, Window |
| Room 11 | Basement | Office | 8.59 | 6.66 | Vinyl Floor, Double Closet |
| Washroom Type | No. of Pieces | Level |
| Washroom Type 1 | 4 | Second |
| Washroom Type 2 | 3 | Second |
| Washroom Type 3 | 2 | Main |
| Washroom Type 4 | 3 | Basement |
| Washroom Type 5 | 0 | |
| Washroom Type 6 | 4 | Second |
| Washroom Type 7 | 3 | Second |
| Washroom Type 8 | 2 | Main |
| Washroom Type 9 | 3 | Basement |
| Washroom Type 10 | 0 | |
| Washroom Type 11 | 4 | Second |
| Washroom Type 12 | 3 | Second |
| Washroom Type 13 | 2 | Main |
| Washroom Type 14 | 3 | Basement |
| Washroom Type 15 | 0 |
| Total Area: | 0.00 |
| Property Type: | Detached |
| Style: | 2-Storey |
| Exterior: | Brick, Vinyl Siding |
| Garage Type: | Attached |
| (Parking/)Drive: | Private Do |
| Drive Parking Spaces: | 4 |
| Park #1 | |
| Parking Type: | Private Do |
| Park #2 | |
| Parking Type: | Private Do |
| Pool: | None |
| Approximatly Square Footage: | 1500-2000 |
| CAC Included: | N |
| Water Included: | N |
| Cabel TV Included: | N |
| Common Elements Included: | N |
| Heat Included: | N |
| Parking Included: | N |
| Condo Tax Included: | N |
| Building Insurance Included: | N |
| Fireplace/Stove: | Y |
| Heat Type: | Forced Air |
| Central Air Conditioning: | Central Air |
| Central Vac: | Y |
| Laundry Level: | Syste |
| Ensuite Laundry: | F |
| Sewers: | Sewer |
$
%
Years
This calculator is for demonstration purposes only. Always consult a professional
financial advisor before making personal financial decisions.
| Although the information displayed is believed to be accurate, no warranties or representations are made of any kind. |
| ROYAL LEPAGE YOUR COMMUNITY REALTY |
|
|

Mina Nourikhalichi
Broker
Dir:
416-882-5419
Bus:
905-731-2000
Fax:
905-886-7556
| Virtual Tour | Book Showing | Email a Friend |
Jump To:
At a Glance:
| Type: | Freehold - Detached |
| Area: | York |
| Municipality: | King |
| Neighbourhood: | Schomberg |
| Style: | 2-Storey |
| Tax: | $5,305.05 |
| Beds: | 3+1 |
| Baths: | 4 |
| Fireplace: | Y |
| Pool: | None |
Locatin Map:
Payment Calculator:

