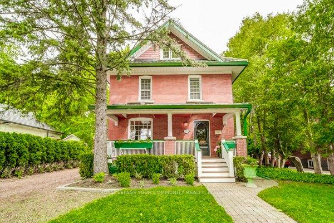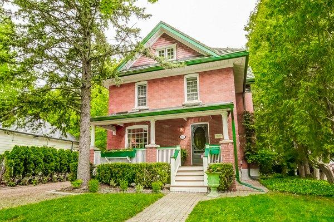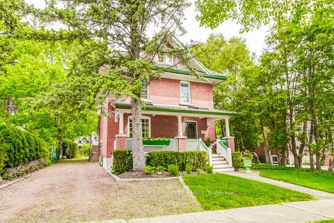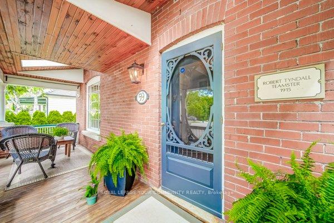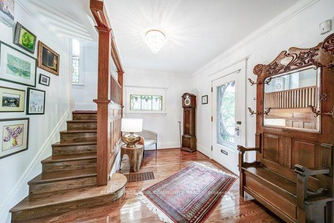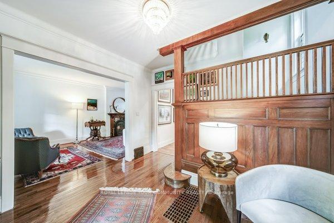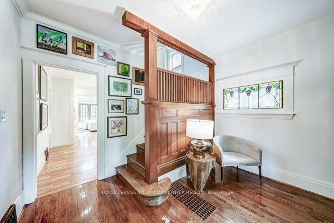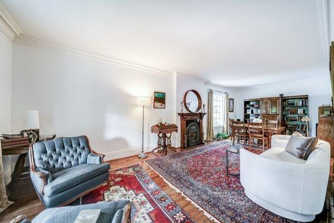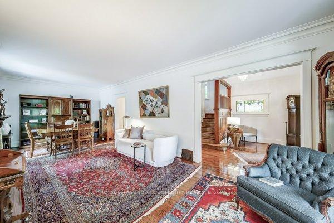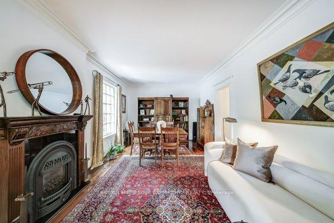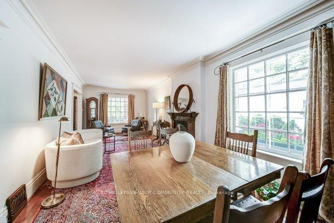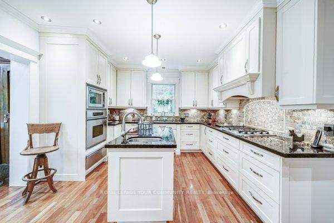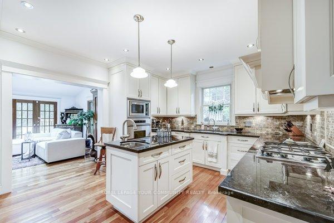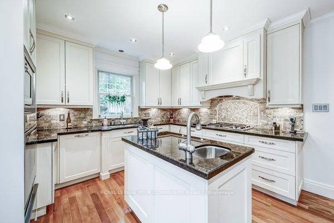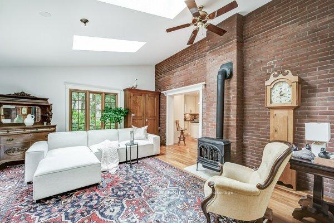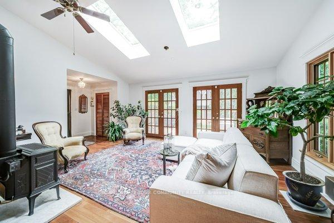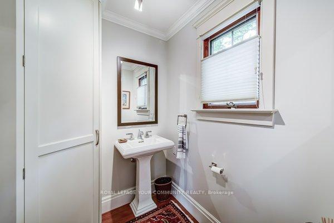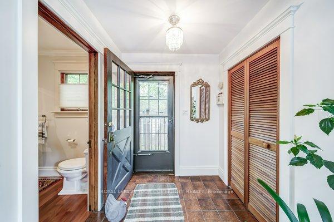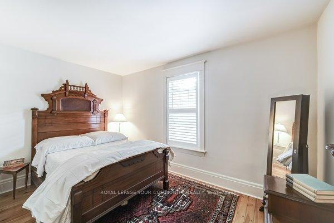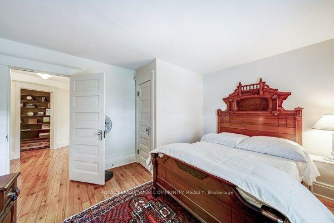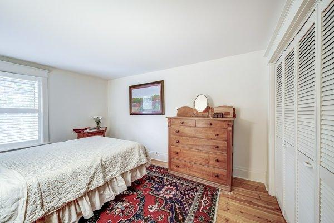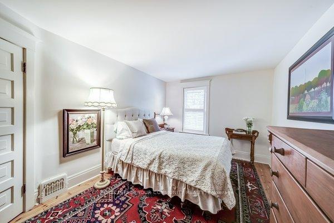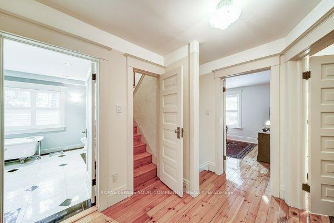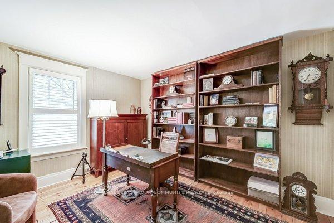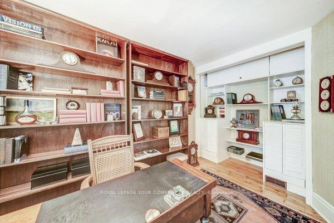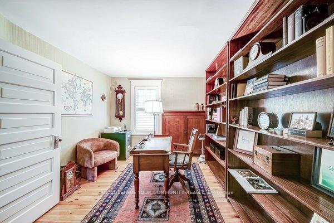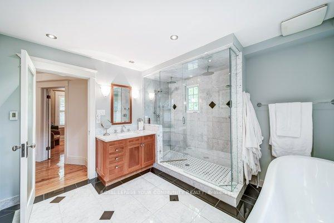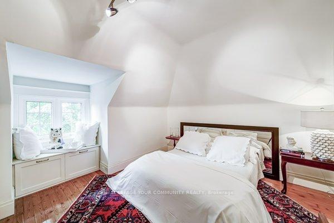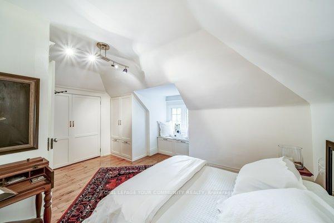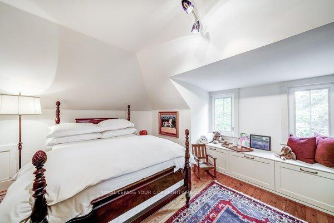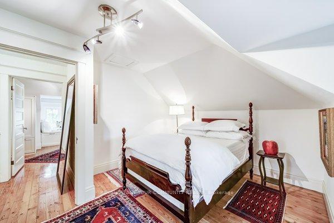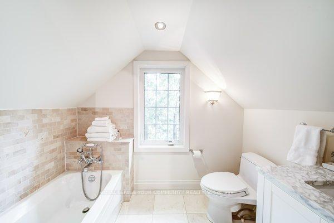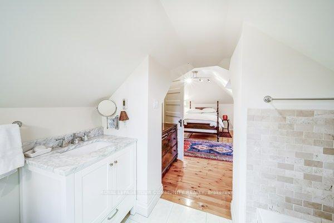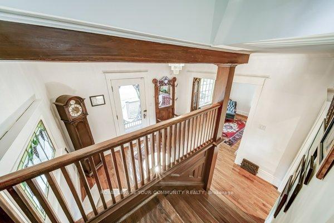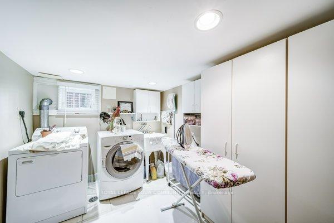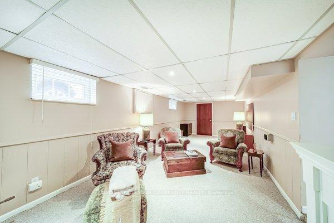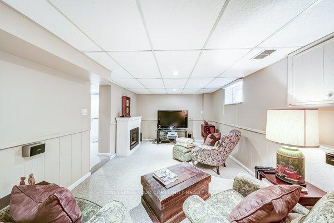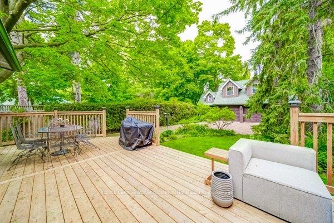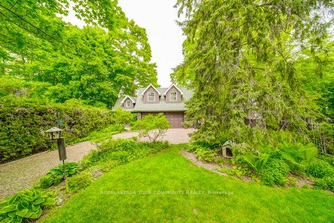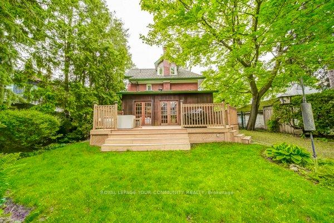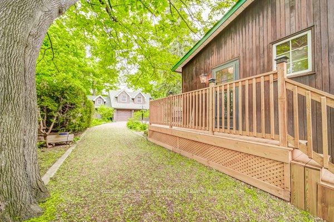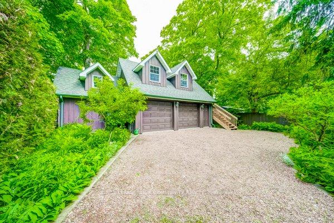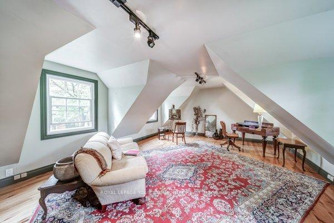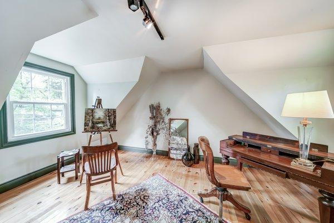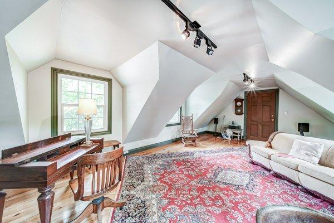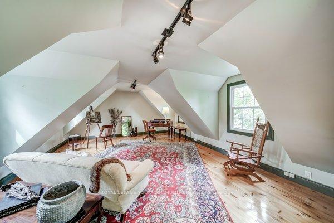$2,350,000
Available - For Sale
Listing ID: N12186733
59 Roseview Aven , Richmond Hill, L4C 1C6, York
| This private, park-like oasis is a true gem. Just a short walk to Yonge Streets amenities, transit, and the nearby GO Train, this beautifully landscaped 147 ft lot features a fully renovated 3-storey home and a detached two-car coach house with garden shed. Above the coach house is a bright retreat ideal as an artists studio, reading nook, playroom, or relaxing hide away reinforced with two steel columns and an I-beam for added strength. A cedar-lined front porch welcomes you into the timeless red brick main home, offering 12 rooms, 4 stunning bedrooms, an office, and 3 renovated baths. The lower level, with a separate entrance, includes a cozy rec room, ample storage, and a large workshop. The custom solid wood kitchen boasts cherry flooring, a center island, and granite counters. Built-in cabinetry enhances both the kitchen and third-floor bedroom, while charming window benches offer added storage and character. Hardwood floors flow throughout all three levels. Bathrooms are renovated to hotel standards with glass shower, a freestanding tub, and heated floors for added luxury. Though currently a single-family residence, Richmond Hill supports rental properties. The separate lower level and the coach house loft offer great potential for a secondary suite. Step onto the generous back deck through double garden doors and enjoy the lush, treed, and landscaped backyard. A custom iron gate provides added privacy, while the steel roof offers peace of mind with a 50-year warranty. This is a rare opportunity to enjoy a blend of traditional charm and modern convenience in a serene yet central location. Visit 59 Roseview Avenue there are no disappointments here! Be sure to view the link above for the virtual tour. |
| Price | $2,350,000 |
| Taxes: | $6036.61 |
| Assessment Year: | 2024 |
| Occupancy: | Owner |
| Address: | 59 Roseview Aven , Richmond Hill, L4C 1C6, York |
| Acreage: | < .50 |
| Directions/Cross Streets: | Church St S & Roseview |
| Rooms: | 12 |
| Rooms +: | 2 |
| Bedrooms: | 5 |
| Bedrooms +: | 0 |
| Family Room: | T |
| Basement: | Partially Fi |
| Level/Floor | Room | Length(ft) | Width(ft) | Descriptions | |
| Room 1 | Main | Living Ro | 19.16 | 11.38 | Gas Fireplace, Hardwood Floor, Large Window |
| Room 2 | Main | Dining Ro | 11.38 | 9.15 | Hardwood Floor, Large Window, Crown Moulding |
| Room 3 | Main | Family Ro | 17.65 | 15.68 | Gas Fireplace, French Doors, W/O To Deck |
| Room 4 | Main | Kitchen | 14.37 | 12.89 | B/I Appliances, Centre Island, Hardwood Floor |
| Room 5 | Main | Foyer | 11.32 | 11.18 | Hardwood Floor, Oak Banister, W/O To Porch |
| Room 6 | Main | Mud Room | 11.15 | 11.15 | 2 Pc Ensuite, W/O To Deck, Hardwood Floor |
| Room 7 | Second | Bedroom | 14.6 | 9.94 | Hardwood Floor |
| Room 8 | Second | Bedroom | 12.63 | 11.15 | Hardwood Floor |
| Room 9 | Second | Office | 13.05 | 10.2 | B/I Bookcase, Hardwood Floor |
| Room 10 | Third | Bedroom | 16.3 | 13.32 | B/I Closet, Hardwood Floor |
| Room 11 | Third | Primary B | 14.17 | 13.55 | 4 Pc Ensuite, Hardwood Floor |
| Room 12 | Second | Loft | 23.32 | 15.32 | Hardwood Floor, Overlooks Backyard, Track Lighting |
| Room 13 | Lower | Recreatio | 27.19 | 10.53 | Electric Fireplace, Wainscoting, Broadloom |
| Washroom Type | No. of Pieces | Level |
| Washroom Type 1 | 4 | Second |
| Washroom Type 2 | 3 | Third |
| Washroom Type 3 | 2 | Main |
| Washroom Type 4 | 0 | |
| Washroom Type 5 | 0 | |
| Washroom Type 6 | 4 | Second |
| Washroom Type 7 | 3 | Third |
| Washroom Type 8 | 2 | Main |
| Washroom Type 9 | 0 | |
| Washroom Type 10 | 0 | |
| Washroom Type 11 | 4 | Second |
| Washroom Type 12 | 3 | Third |
| Washroom Type 13 | 2 | Main |
| Washroom Type 14 | 0 | |
| Washroom Type 15 | 0 |
| Total Area: | 0.00 |
| Property Type: | Detached |
| Style: | 3-Storey |
| Exterior: | Brick |
| Garage Type: | Detached |
| (Parking/)Drive: | Private |
| Drive Parking Spaces: | 6 |
| Park #1 | |
| Parking Type: | Private |
| Park #2 | |
| Parking Type: | Private |
| Pool: | None |
| Other Structures: | Garden Shed |
| Approximatly Square Footage: | 2500-3000 |
| Property Features: | Arts Centre, Hospital |
| CAC Included: | N |
| Water Included: | N |
| Cabel TV Included: | N |
| Common Elements Included: | N |
| Heat Included: | N |
| Parking Included: | N |
| Condo Tax Included: | N |
| Building Insurance Included: | N |
| Fireplace/Stove: | Y |
| Heat Type: | Forced Air |
| Central Air Conditioning: | Central Air |
| Central Vac: | N |
| Laundry Level: | Syste |
| Ensuite Laundry: | F |
| Sewers: | Sewer |
| Utilities-Cable: | Y |
| Utilities-Hydro: | Y |
| Utilities-Sewers: | Y |
| Utilities-Gas: | Y |
| Utilities-Municipal Water: | Y |
| Utilities-Telephone: | Y |
$
%
Years
This calculator is for demonstration purposes only. Always consult a professional
financial advisor before making personal financial decisions.
| Although the information displayed is believed to be accurate, no warranties or representations are made of any kind. |
| ROYAL LEPAGE YOUR COMMUNITY REALTY |
|
|

Mina Nourikhalichi
Broker
Dir:
416-882-5419
Bus:
905-731-2000
Fax:
905-886-7556
| Virtual Tour | Book Showing | Email a Friend |
Jump To:
At a Glance:
| Type: | Freehold - Detached |
| Area: | York |
| Municipality: | Richmond Hill |
| Neighbourhood: | Crosby |
| Style: | 3-Storey |
| Tax: | $6,036.61 |
| Beds: | 5 |
| Baths: | 3 |
| Fireplace: | Y |
| Pool: | None |
Locatin Map:
Payment Calculator:

