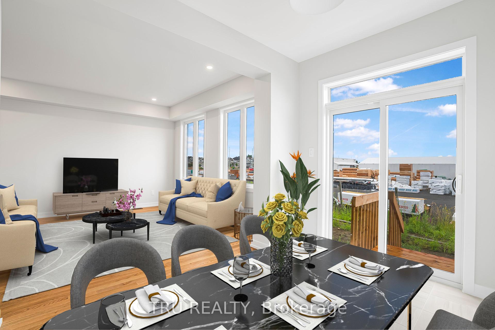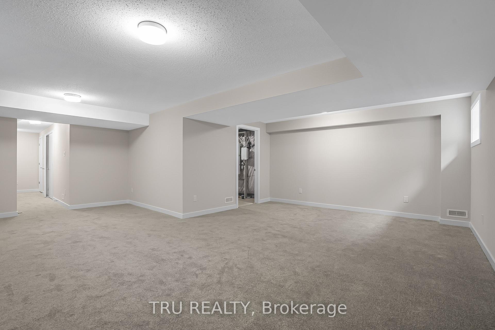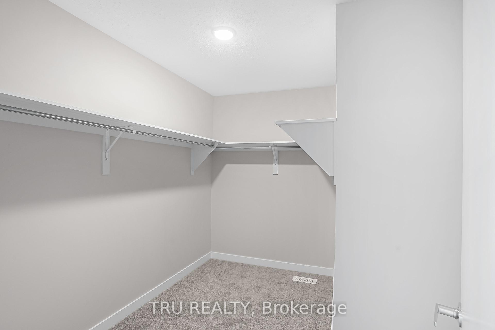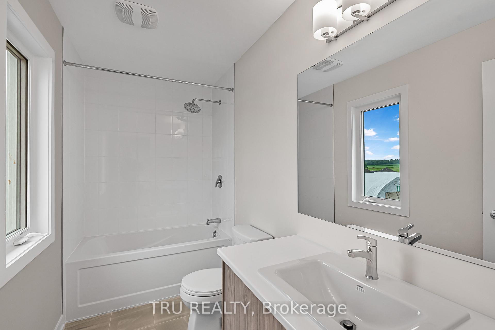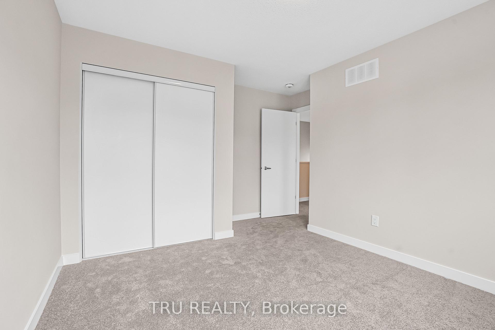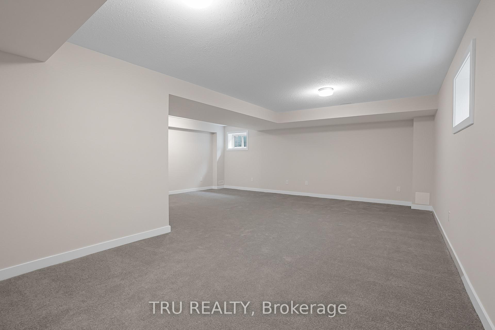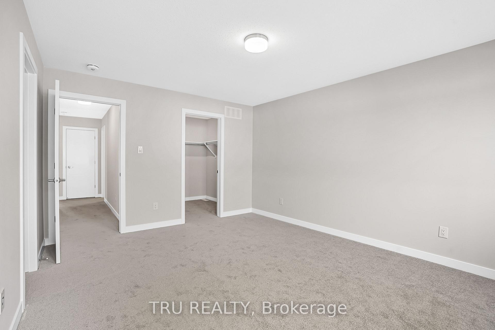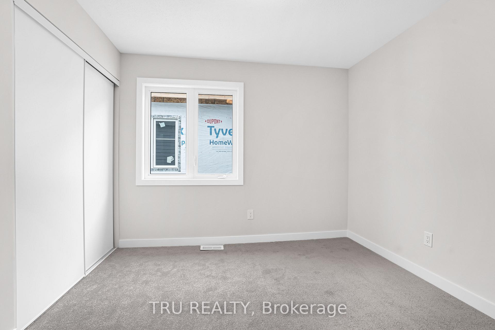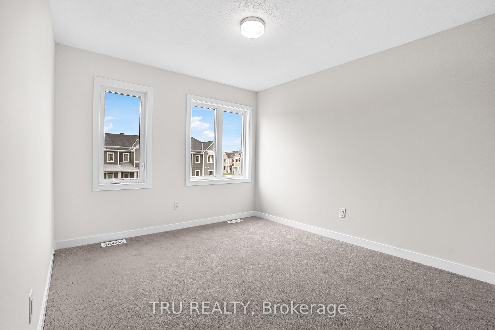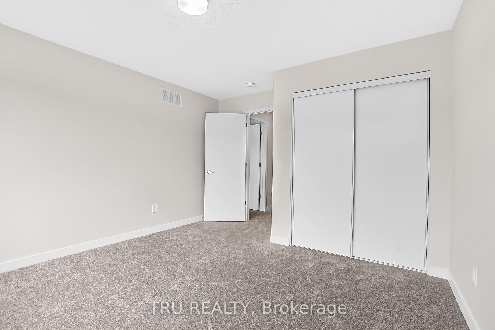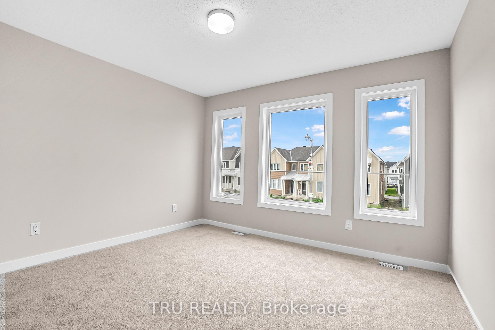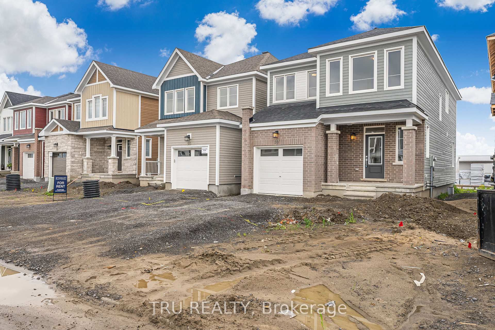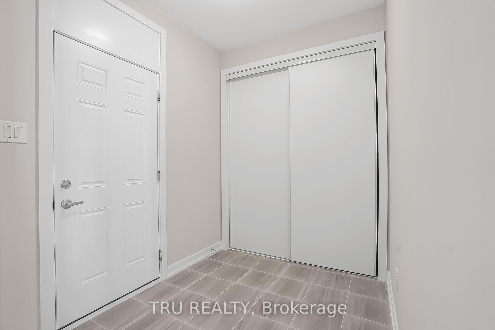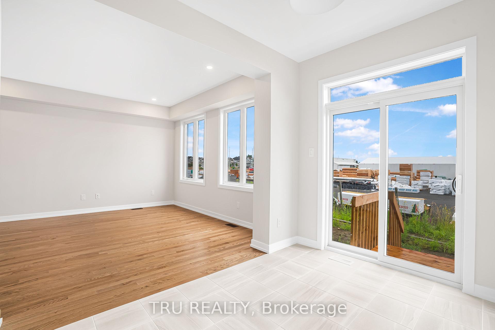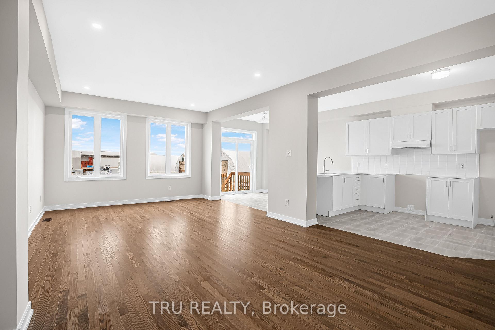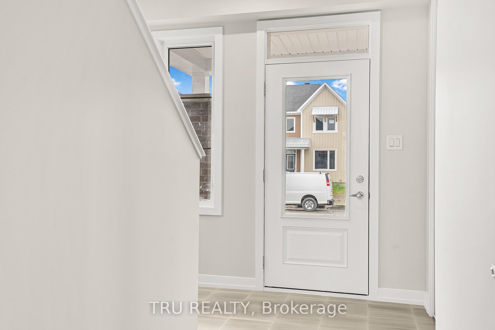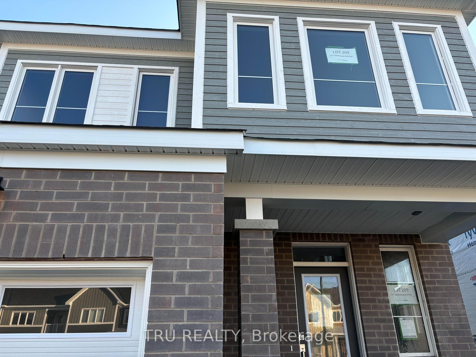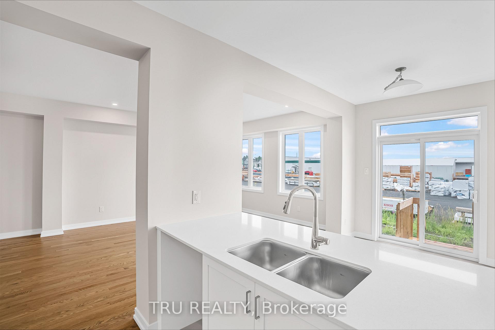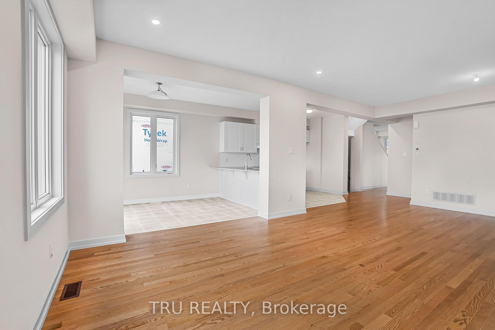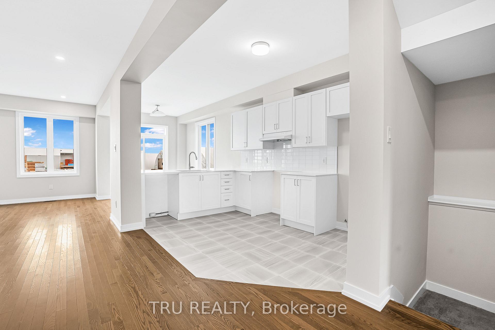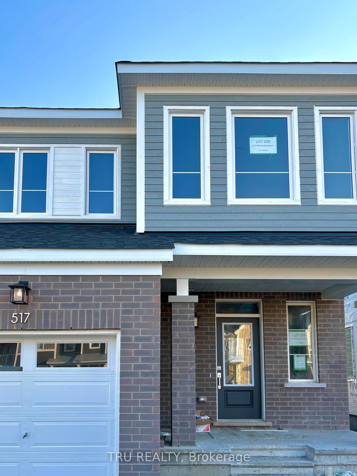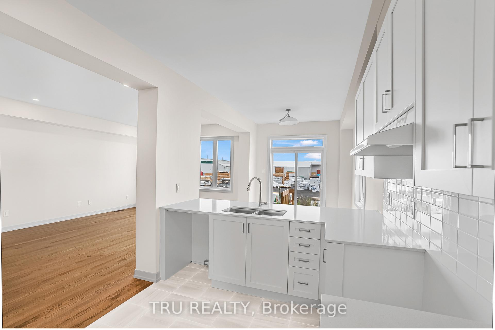$789,900
Available - For Sale
Listing ID: X12191177
517 Oldenburg Aven , Stittsville - Munster - Richmond, K0A 2Z0, Ottawa
| Welcome to this beautifully maintained 4-bedroom, 2.5-bath Caivan home in Richmond, nestled in the desirable Fox Run Community. Built just in July 2024, this modern home features quartz countertops, hardwood throughout the main floor, a spacious sunlit great room, including a breakfast area with a walk-out patio, and a finished basement with a huge recreation area, ideal for families or professionals alike looking for quiet spacious living. Enjoy the perfect blend of country charm and urban convenience, steps from scenic Meynell Park, close to schools, trails, shopping, and ample greenspace. Built for energy-efficiency, this home includes a new forced air gas furnace (2024), central A/C(2024), complete with air exchanger, humidifier and water softener. Tenants vacate July 31st. This property offers excellent future income potential for investors and families alike. Don't miss this property, a great opportunity in every aspect! |
| Price | $789,900 |
| Taxes: | $4912.00 |
| Occupancy: | Tenant |
| Address: | 517 Oldenburg Aven , Stittsville - Munster - Richmond, K0A 2Z0, Ottawa |
| Directions/Cross Streets: | Perth Road and Oldenburg Avenue |
| Rooms: | 11 |
| Rooms +: | 2 |
| Bedrooms: | 4 |
| Bedrooms +: | 0 |
| Family Room: | F |
| Basement: | Finished |
| Level/Floor | Room | Length(ft) | Width(ft) | Descriptions | |
| Room 1 | Main | Living Ro | 12.96 | 24.17 | Hardwood Floor, Combined w/Kitchen, Casement Windows |
| Room 2 | Main | Breakfast | 9.64 | 10.23 | W/O To Patio, Ceramic Floor, Combined w/Kitchen |
| Room 3 | Main | Kitchen | 9.64 | 13.94 | Quartz Counter, Breakfast Bar, Stainless Steel Sink |
| Room 4 | Main | Foyer | 8 | 6.76 | Ceramic Floor, Access To Garage, Mirrored Closet |
| Room 5 | Main | Powder Ro | 2.89 | 7.58 | 2 Pc Bath, Pedestal Sink, Ceramic Floor |
| Room 6 | Second | Bedroom | 11.97 | 14.92 | Broadloom, Walk-In Closet(s), 3 Pc Ensuite |
| Room 7 | Second | Bedroom 2 | 10.27 | 10.23 | Broadloom, Double Closet, Casement Windows |
| Room 8 | Second | Bedroom 3 | 11.97 | 13.58 | Broadloom, Double Closet, Casement Windows |
| Room 9 | Second | Bedroom 4 | 11.71 | 13.12 | Broadloom, Double Closet, Casement Windows |
| Room 10 | Second | Bathroom | 8.1 | 8.95 | 3 Pc Bath, Ceramic Floor, B/I Vanity |
| Room 11 | Second | Bathroom | 10.27 | 5.02 | 3 Pc Ensuite, Ceramic Floor, B/I Vanity |
| Room 12 | Basement | Recreatio | 22.6 | 24.04 | Broadloom, Combined w/Laundry, Casement Windows |
| Room 13 | Basement | Utility R | 14.92 | 14.96 | Concrete Floor |
| Washroom Type | No. of Pieces | Level |
| Washroom Type 1 | 2 | Main |
| Washroom Type 2 | 3 | Second |
| Washroom Type 3 | 3 | Second |
| Washroom Type 4 | 0 | |
| Washroom Type 5 | 0 | |
| Washroom Type 6 | 2 | Main |
| Washroom Type 7 | 3 | Second |
| Washroom Type 8 | 3 | Second |
| Washroom Type 9 | 0 | |
| Washroom Type 10 | 0 | |
| Washroom Type 11 | 2 | Main |
| Washroom Type 12 | 3 | Second |
| Washroom Type 13 | 3 | Second |
| Washroom Type 14 | 0 | |
| Washroom Type 15 | 0 |
| Total Area: | 0.00 |
| Approximatly Age: | 0-5 |
| Property Type: | Detached |
| Style: | 2-Storey |
| Exterior: | Brick, Vinyl Siding |
| Garage Type: | Attached |
| (Parking/)Drive: | Private |
| Drive Parking Spaces: | 1 |
| Park #1 | |
| Parking Type: | Private |
| Park #2 | |
| Parking Type: | Private |
| Pool: | None |
| Approximatly Age: | 0-5 |
| Approximatly Square Footage: | 2000-2500 |
| CAC Included: | N |
| Water Included: | N |
| Cabel TV Included: | N |
| Common Elements Included: | N |
| Heat Included: | N |
| Parking Included: | N |
| Condo Tax Included: | N |
| Building Insurance Included: | N |
| Fireplace/Stove: | N |
| Heat Type: | Forced Air |
| Central Air Conditioning: | Central Air |
| Central Vac: | N |
| Laundry Level: | Syste |
| Ensuite Laundry: | F |
| Sewers: | Sewer |
$
%
Years
This calculator is for demonstration purposes only. Always consult a professional
financial advisor before making personal financial decisions.
| Although the information displayed is believed to be accurate, no warranties or representations are made of any kind. |
| TRU REALTY |
|
|

Mina Nourikhalichi
Broker
Dir:
416-882-5419
Bus:
905-731-2000
Fax:
905-886-7556
| Virtual Tour | Book Showing | Email a Friend |
Jump To:
At a Glance:
| Type: | Freehold - Detached |
| Area: | Ottawa |
| Municipality: | Stittsville - Munster - Richmond |
| Neighbourhood: | 8208 - Btwn Franktown Rd. & Fallowfield Rd. |
| Style: | 2-Storey |
| Approximate Age: | 0-5 |
| Tax: | $4,912 |
| Beds: | 4 |
| Baths: | 3 |
| Fireplace: | N |
| Pool: | None |
Locatin Map:
Payment Calculator:

