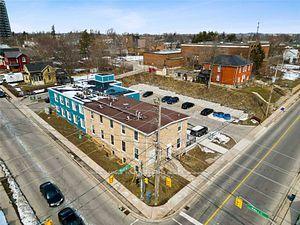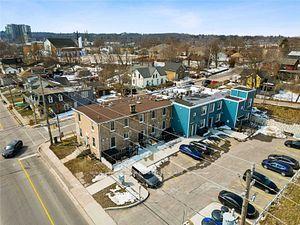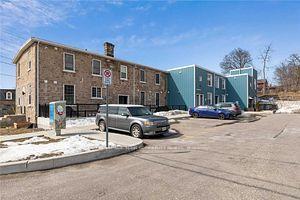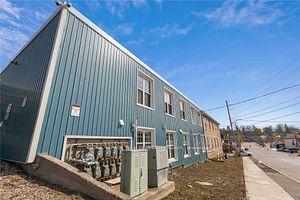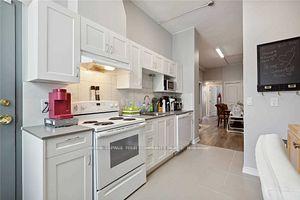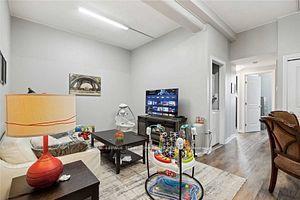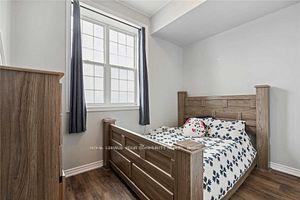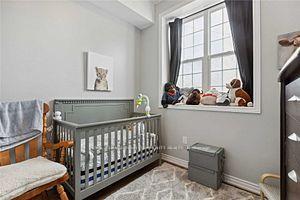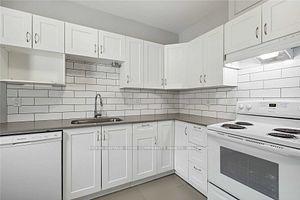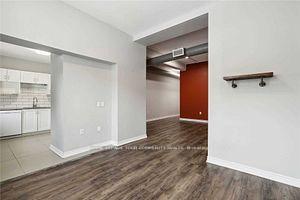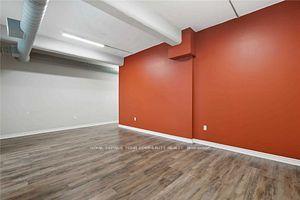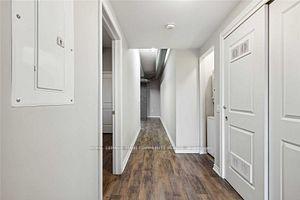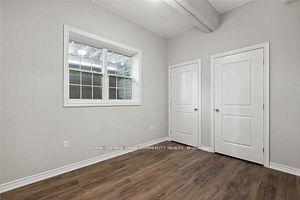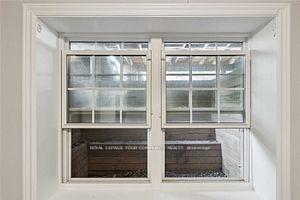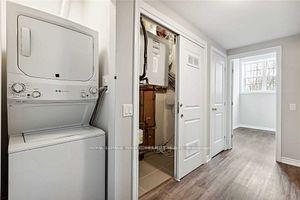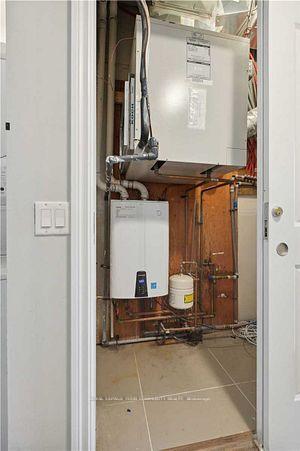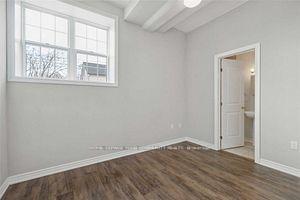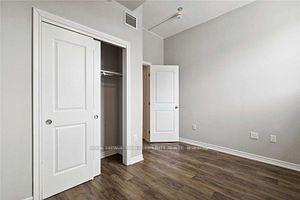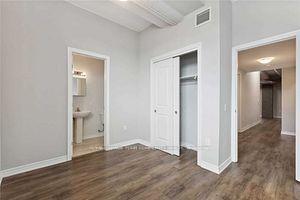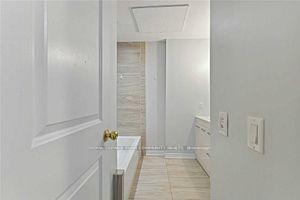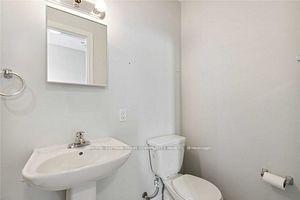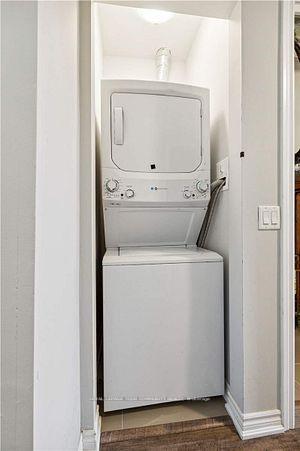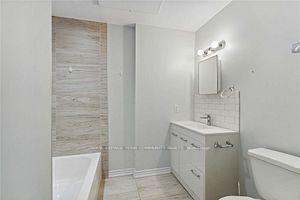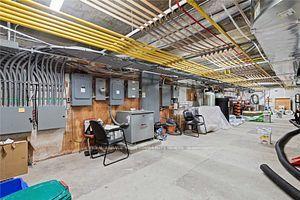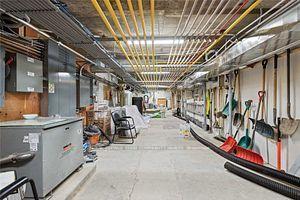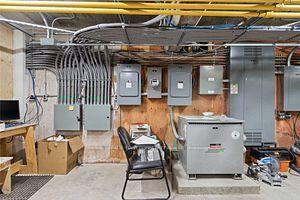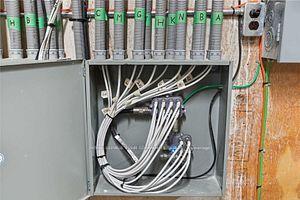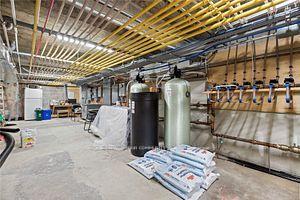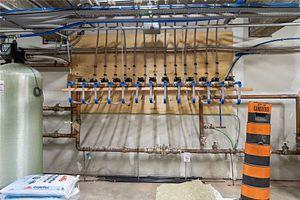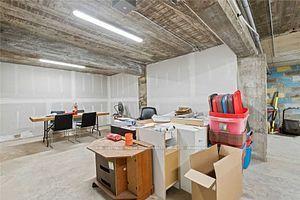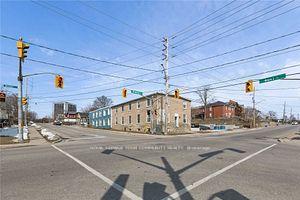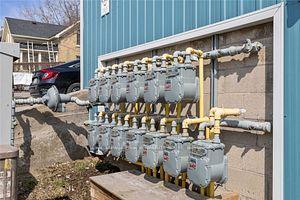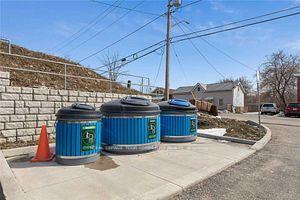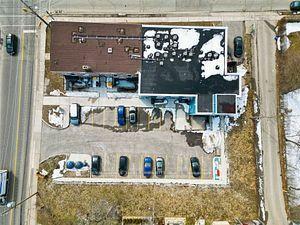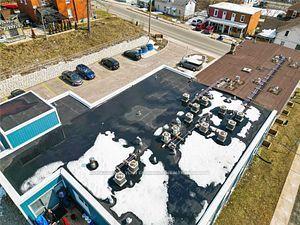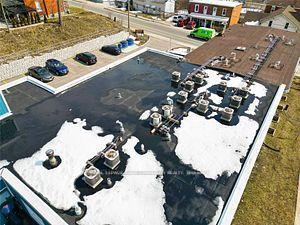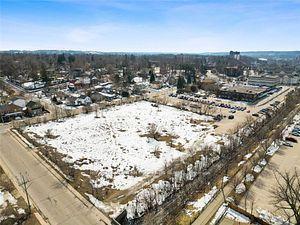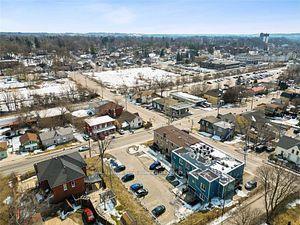$7,000,000
Available - For Sale
Listing ID: X12202009
58 Beverly Stre , Cambridge, N1R 3Z7, Waterloo
| Presenting The Rare Opportunity To Own A Piece Of History - Dickson Manor. Originally The Personal Residence Of One Of The Founders Of Cambridge, Now A Fully Tenanted Multiplex Consisting Of Thirteen Self-Contained Units At Premium Market Rent. Fully Renovated From The Ground Up In 2020, All Thirteen Units Are Fully Updated, Separately Metered & Maintenance Free. Impeccably Clean Mechanical Room With Not One Single Wire On The Exterior Of The Property. Close To All The Amenities Of Cambridge Such As The Galt Train Station, Cambridge Memorial Hospital, City Hall, Conestoga College As Well As Just A 25 Minute Drive To Guelph & Kitchener Go Stations. |
| Price | $7,000,000 |
| Taxes: | $8329.45 |
| Occupancy: | Tenant |
| Address: | 58 Beverly Stre , Cambridge, N1R 3Z7, Waterloo |
| Acreage: | < .50 |
| Directions/Cross Streets: | Beverly St & Kerr St |
| Rooms: | 0 |
| Bedrooms: | 0 |
| Bedrooms +: | 0 |
| Family Room: | F |
| Basement: | Apartment, Finished wit |
| Washroom Type | No. of Pieces | Level |
| Washroom Type 1 | 4 | Main |
| Washroom Type 2 | 3 | Main |
| Washroom Type 3 | 4 | Second |
| Washroom Type 4 | 3 | Second |
| Washroom Type 5 | 0 | |
| Washroom Type 6 | 4 | Main |
| Washroom Type 7 | 3 | Main |
| Washroom Type 8 | 4 | Second |
| Washroom Type 9 | 3 | Second |
| Washroom Type 10 | 0 | |
| Washroom Type 11 | 4 | Main |
| Washroom Type 12 | 3 | Main |
| Washroom Type 13 | 4 | Second |
| Washroom Type 14 | 3 | Second |
| Washroom Type 15 | 0 |
| Total Area: | 0.00 |
| Property Type: | Multiplex |
| Style: | 2-Storey |
| Exterior: | Aluminum Siding, Stone |
| Garage Type: | None |
| (Parking/)Drive: | Private |
| Drive Parking Spaces: | 22 |
| Park #1 | |
| Parking Type: | Private |
| Park #2 | |
| Parking Type: | Private |
| Pool: | None |
| Approximatly Square Footage: | 5000 + |
| Property Features: | Hospital, Park |
| CAC Included: | N |
| Water Included: | N |
| Cabel TV Included: | N |
| Common Elements Included: | N |
| Heat Included: | N |
| Parking Included: | N |
| Condo Tax Included: | N |
| Building Insurance Included: | N |
| Fireplace/Stove: | N |
| Heat Type: | Forced Air |
| Central Air Conditioning: | Central Air |
| Central Vac: | N |
| Laundry Level: | Syste |
| Ensuite Laundry: | F |
| Sewers: | Sewer |
$
%
Years
This calculator is for demonstration purposes only. Always consult a professional
financial advisor before making personal financial decisions.
| Although the information displayed is believed to be accurate, no warranties or representations are made of any kind. |
| ROYAL LEPAGE YOUR COMMUNITY REALTY |
|
|

Mina Nourikhalichi
Broker
Dir:
416-882-5419
Bus:
905-731-2000
Fax:
905-886-7556
| Book Showing | Email a Friend |
Jump To:
At a Glance:
| Type: | Freehold - Multiplex |
| Area: | Waterloo |
| Municipality: | Cambridge |
| Neighbourhood: | Dufferin Grove |
| Style: | 2-Storey |
| Tax: | $8,329.45 |
| Baths: | 18 |
| Fireplace: | N |
| Pool: | None |
Locatin Map:
Payment Calculator:

