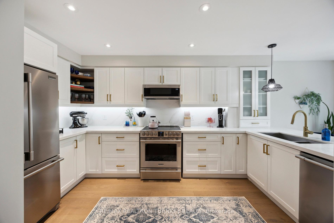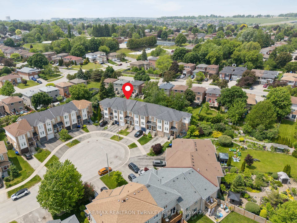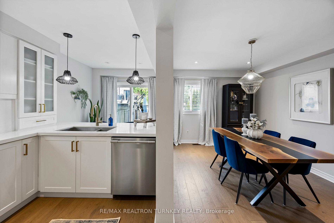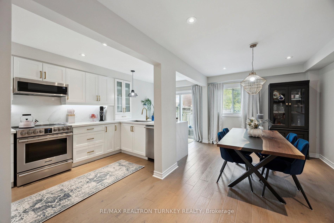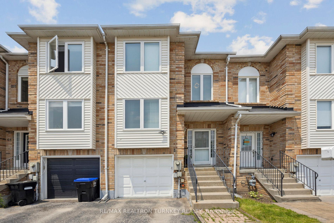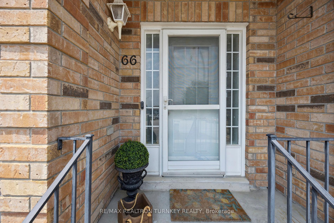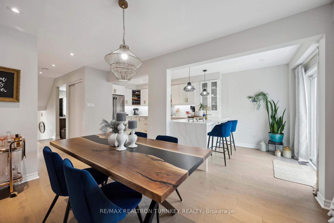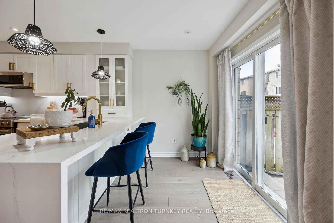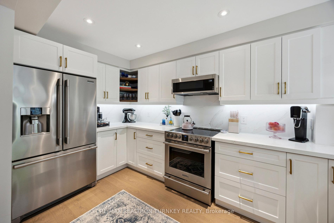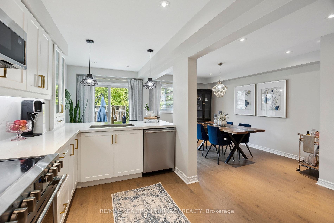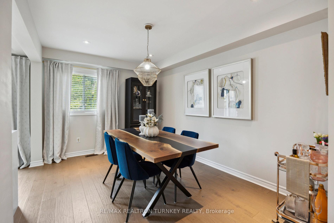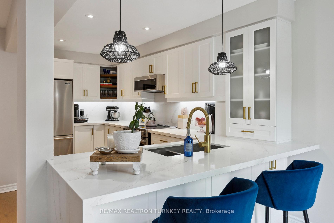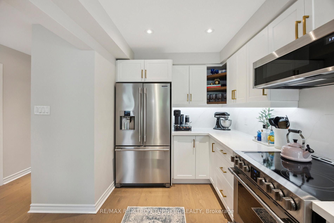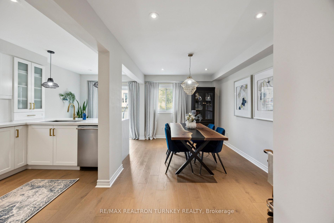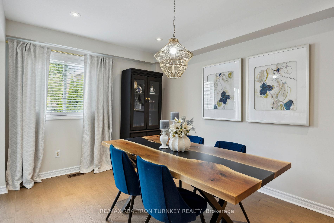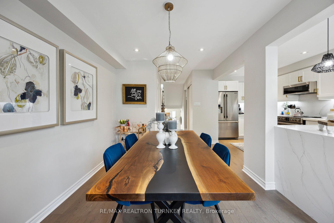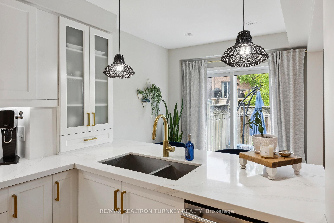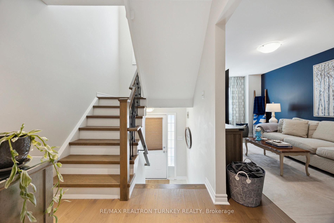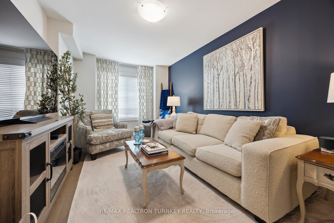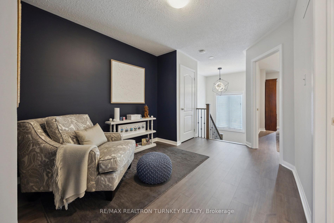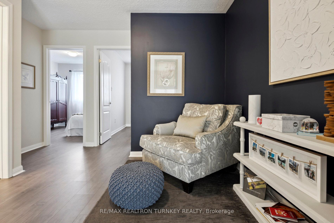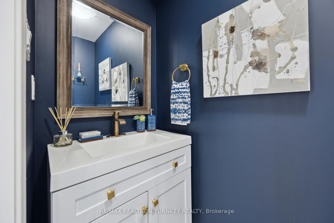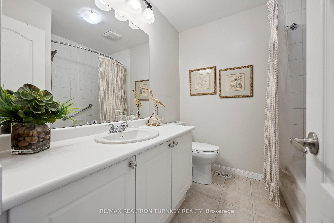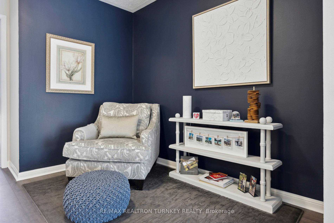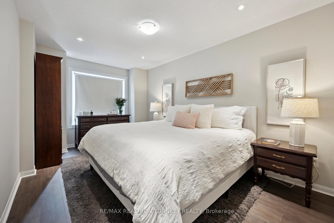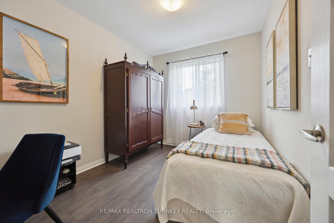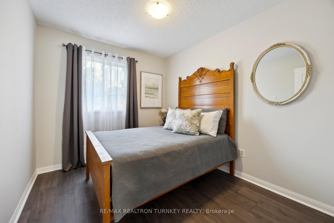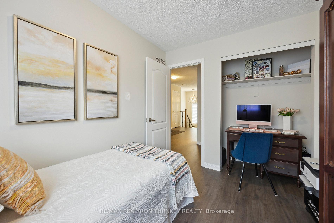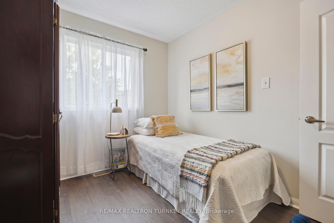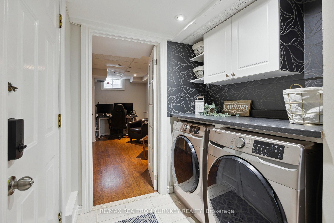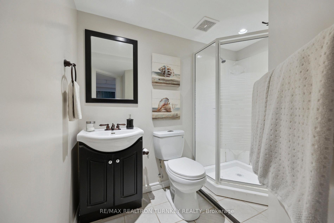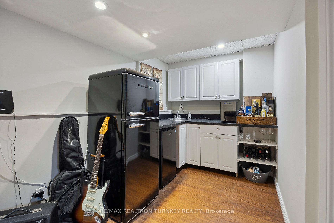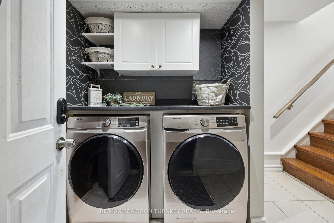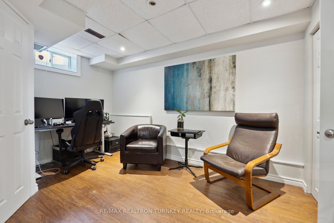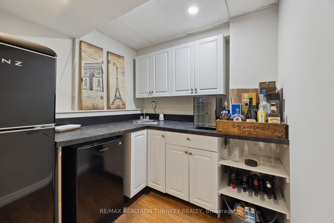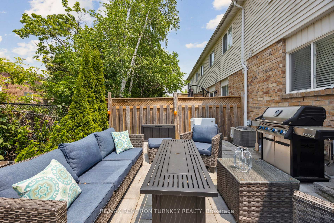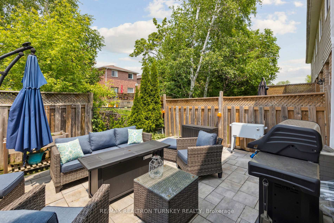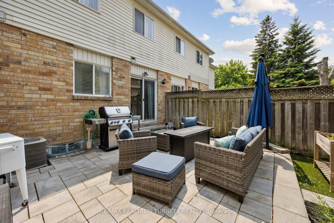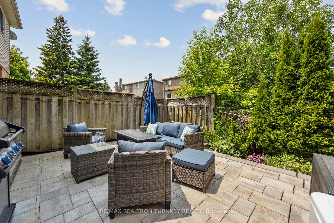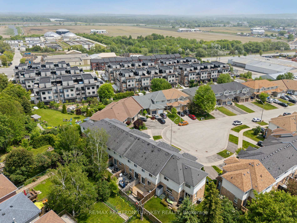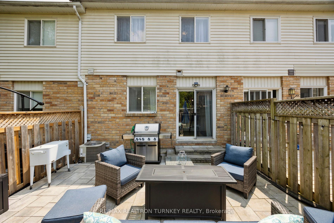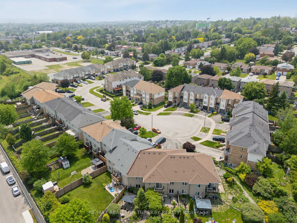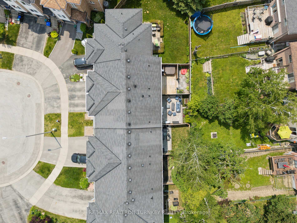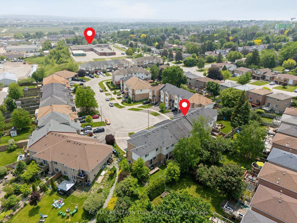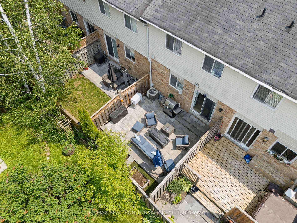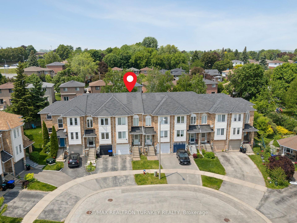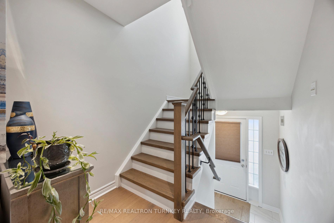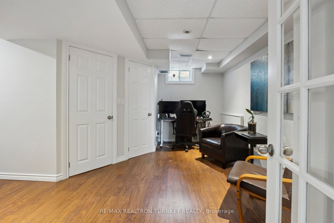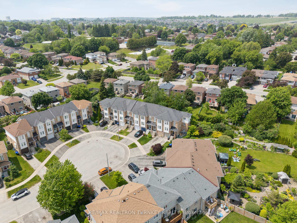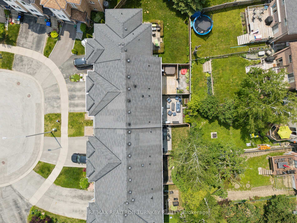$827,000
Available - For Sale
Listing ID: N12198939
66 Natale Cour , Bradford West Gwillimbury, L3Z 3B1, Simcoe
| S-T-U-N-N-I-N-G Freehold Executive Townhome, stylishly Renovated since 2021 and loaded with 80k Luxury Upgrades & Convenient Smart home features on a Quiet Court Location close to School & Transit! This Modern, Open Concept floorplan with Handscraped Hardwood Flooring and Smooth Ceilings with Pot Lights throughout main floor features a Spectacular Renovated XL Chef's Kitchen with sleek Quartz Countertops & Backsplash, SS Appliances, Breakfast Bar, Double Undermount sink in Kitchen, Upgraded cabinets, overlooking the Bright & Spacious Modern Dining Room. Spacious Great Room is ideal for a cozy night on the couch. On the 2nd floor, you'll find 3 Generously Sized Bedrooms including a Spacious primary with Double Organized closets and a Home Office Nook on the Loft style Landing. Self Contained In-Law Bachelor Suite accessible via Separate Entrance with direct garage access to Finished Basement w Den, 3-Piece Bath, Kitchenette & conveniently located Shared Laundry Room. Park 3 Cars - 2 Driveway parking spaces (including Boulevard) Plus XL Garage for 3rd Car Plus Storage with Upgraded Epoxy Floor. Walk-Out from Kitchen to Gorgeous Landscaped, Fenced Backyard with rare upgraded Stone Patio, Nat Gas line & ever-green turf for low maintenance, ideal to relax & entertain! Upgrades include 6 Appliances 2021, Gas Furnace/Central AC 2020, Nest Smart Home Features, doorbell, thermostat, smoke detectors & MyQ auto Garage Door Opener; Front door, Nat Gas Hook up for BBQ, Roof Shingles 2012, Ducts Cleaned 2023. Steps to Elementary School, Groceries, Lions Park & Sports Courts. Located close to Hwy 400, Bradford GO Stn, with quick access to local amenities and public transport, offering the ultimate in convenience. Perfect for growing families or professionals, just move & enjoy!! |
| Price | $827,000 |
| Taxes: | $3392.00 |
| Occupancy: | Owner |
| Address: | 66 Natale Cour , Bradford West Gwillimbury, L3Z 3B1, Simcoe |
| Directions/Cross Streets: | Holland St E & Colbourne St |
| Rooms: | 8 |
| Rooms +: | 3 |
| Bedrooms: | 3 |
| Bedrooms +: | 0 |
| Family Room: | F |
| Basement: | Finished, Separate Ent |
| Level/Floor | Room | Length(ft) | Width(ft) | Descriptions | |
| Room 1 | Main | Kitchen | 15.15 | 7.68 | Quartz Counter, Stainless Steel Appl, Breakfast Bar |
| Room 2 | Main | Breakfast | Hardwood Floor, Pot Lights, W/O To Patio | ||
| Room 3 | Main | Great Roo | 16.4 | 10.17 | Hardwood Floor, Large Window, Separate Room |
| Room 4 | Main | Dining Ro | 16.17 | 9.68 | Hardwood Floor, Pot Lights, Window |
| Room 5 | Second | Primary B | 16.17 | 9.74 | Laminate, Double Closet, Pot Lights |
| Room 6 | Second | Bedroom 2 | 8.5 | 10 | Laminate, Double Closet, Window |
| Room 7 | Second | Bedroom 3 | 8.43 | 10 | Laminate, Double Closet, Window |
| Room 8 | Second | Office | 15.09 | 9.02 | Laminate, Linen Closet |
| Room 9 | Basement | Recreatio | 12.92 | 8.17 | 3 Pc Bath, Pot Lights, Window |
| Room 10 | Basement | Kitchen | 14.17 | 6.99 | Laminate, Pot Lights, Stainless Steel Sink |
| Room 11 | Basement | Laundry | 8.59 | 6.92 | Ceramic Floor, Access To Garage |
| Washroom Type | No. of Pieces | Level |
| Washroom Type 1 | 2 | Main |
| Washroom Type 2 | 4 | Second |
| Washroom Type 3 | 3 | Basement |
| Washroom Type 4 | 0 | |
| Washroom Type 5 | 0 | |
| Washroom Type 6 | 2 | Main |
| Washroom Type 7 | 4 | Second |
| Washroom Type 8 | 3 | Basement |
| Washroom Type 9 | 0 | |
| Washroom Type 10 | 0 |
| Total Area: | 0.00 |
| Property Type: | Att/Row/Townhouse |
| Style: | 2-Storey |
| Exterior: | Brick, Vinyl Siding |
| Garage Type: | Attached |
| (Parking/)Drive: | Private |
| Drive Parking Spaces: | 1 |
| Park #1 | |
| Parking Type: | Private |
| Park #2 | |
| Parking Type: | Private |
| Pool: | None |
| Approximatly Square Footage: | 1100-1500 |
| Property Features: | Fenced Yard, Park |
| CAC Included: | N |
| Water Included: | N |
| Cabel TV Included: | N |
| Common Elements Included: | N |
| Heat Included: | N |
| Parking Included: | N |
| Condo Tax Included: | N |
| Building Insurance Included: | N |
| Fireplace/Stove: | N |
| Heat Type: | Forced Air |
| Central Air Conditioning: | Central Air |
| Central Vac: | N |
| Laundry Level: | Syste |
| Ensuite Laundry: | F |
| Sewers: | Sewer |
$
%
Years
This calculator is for demonstration purposes only. Always consult a professional
financial advisor before making personal financial decisions.
| Although the information displayed is believed to be accurate, no warranties or representations are made of any kind. |
| RE/MAX REALTRON TURNKEY REALTY |
|
|

Mina Nourikhalichi
Broker
Dir:
416-882-5419
Bus:
905-731-2000
Fax:
905-886-7556
| Virtual Tour | Book Showing | Email a Friend |
Jump To:
At a Glance:
| Type: | Freehold - Att/Row/Townhouse |
| Area: | Simcoe |
| Municipality: | Bradford West Gwillimbury |
| Neighbourhood: | Bradford |
| Style: | 2-Storey |
| Tax: | $3,392 |
| Beds: | 3 |
| Baths: | 3 |
| Fireplace: | N |
| Pool: | None |
Locatin Map:
Payment Calculator:

