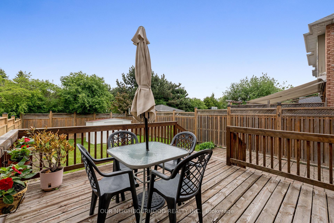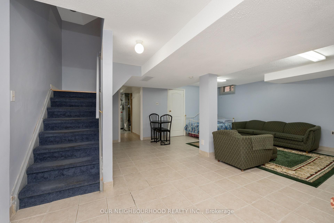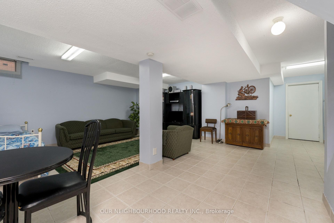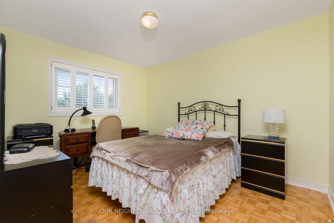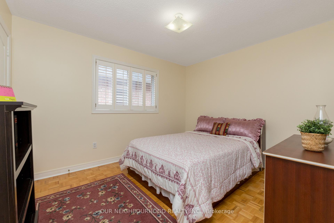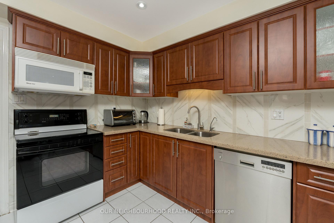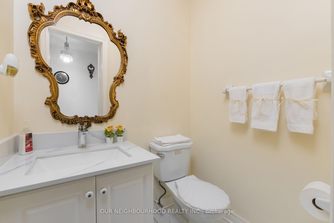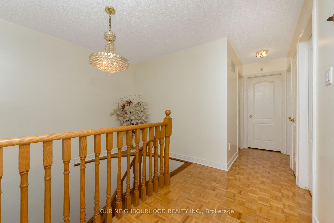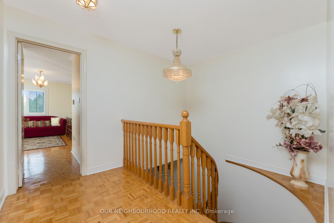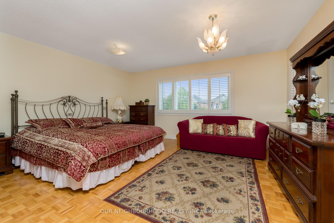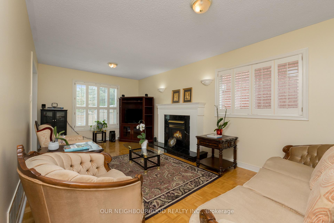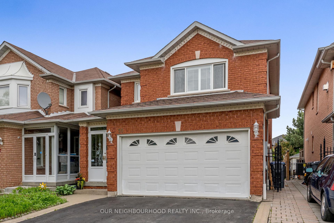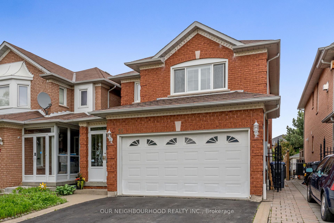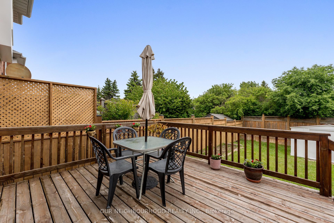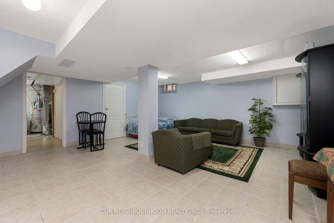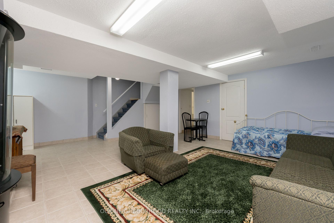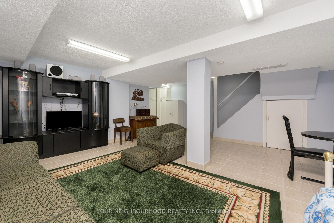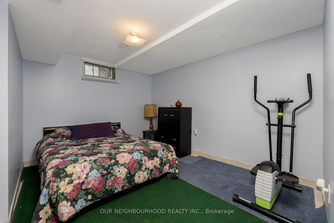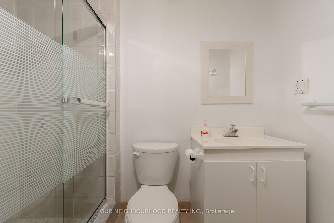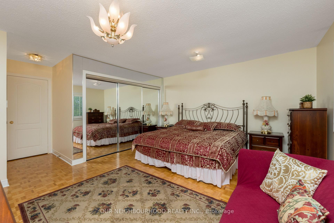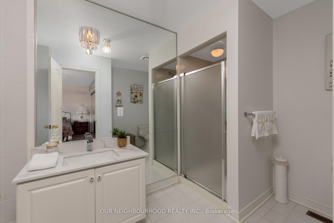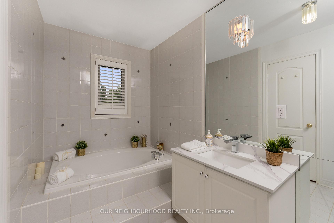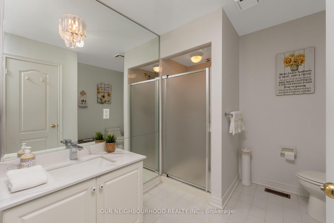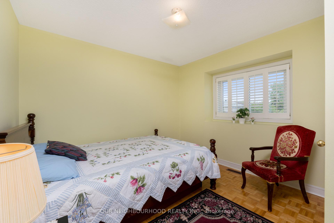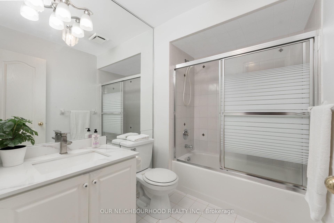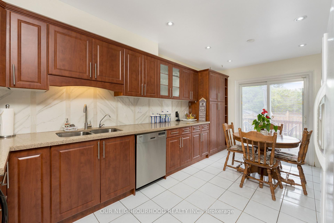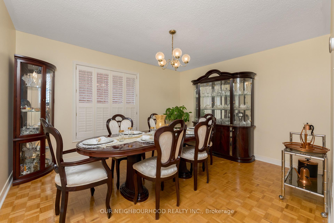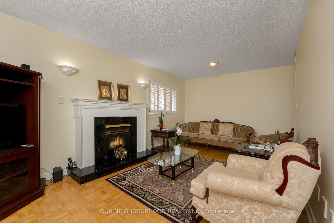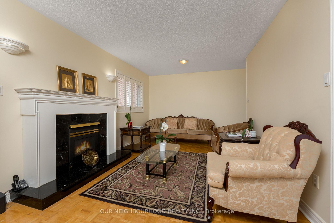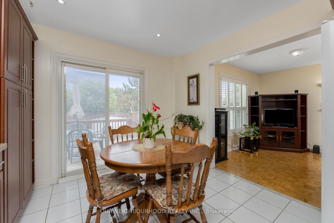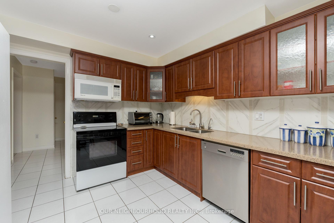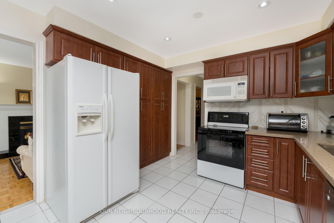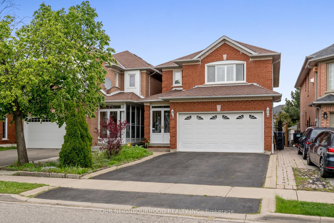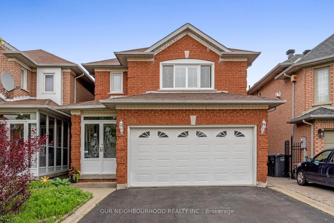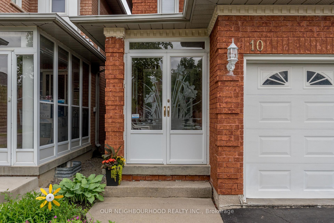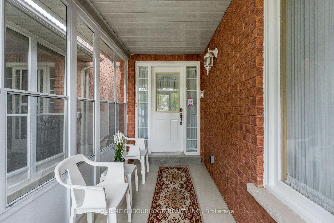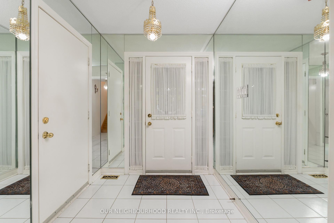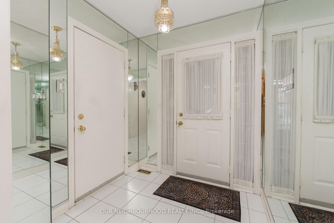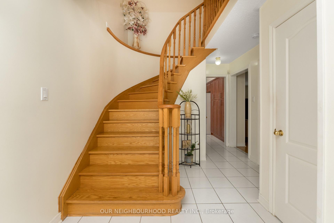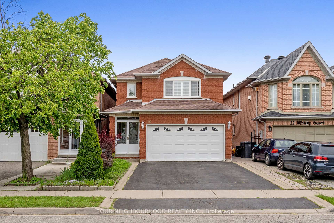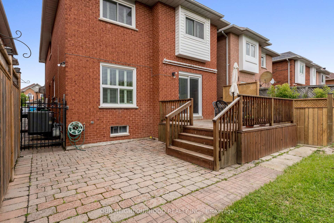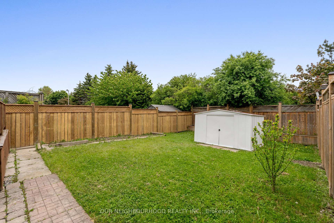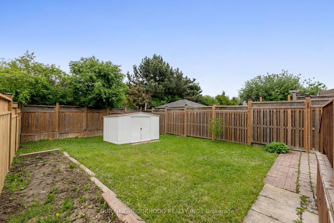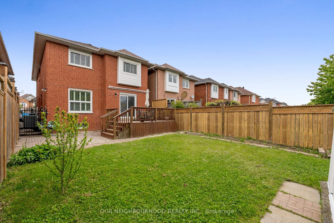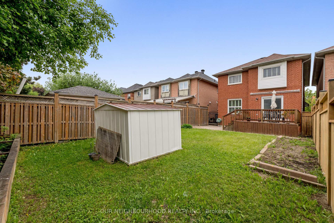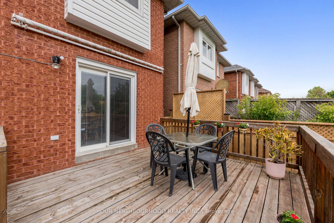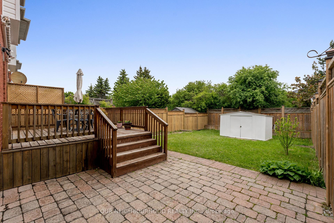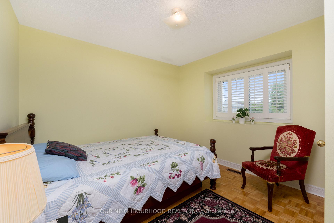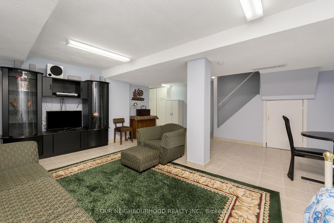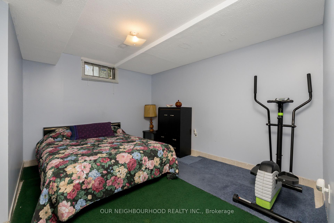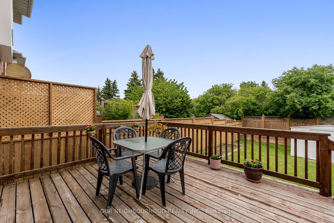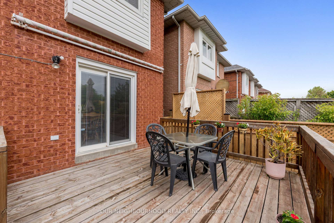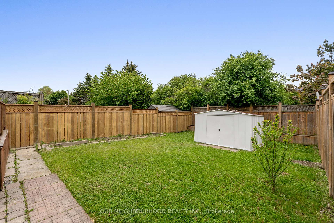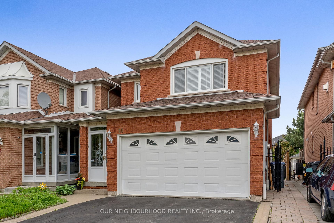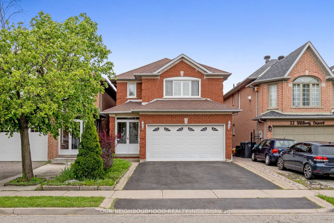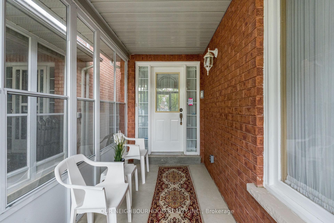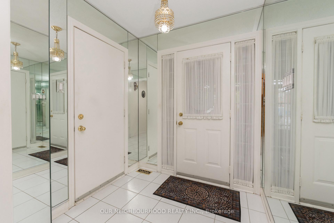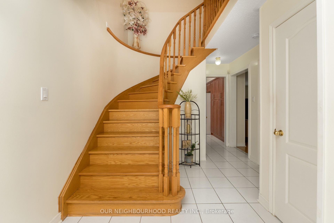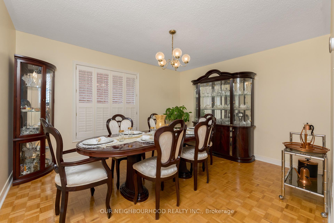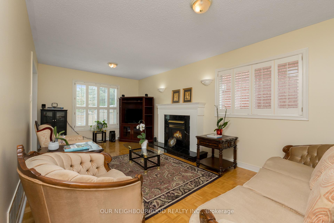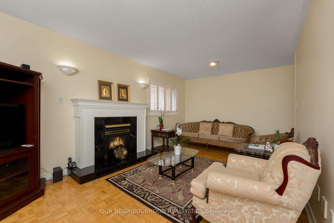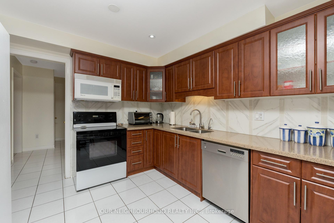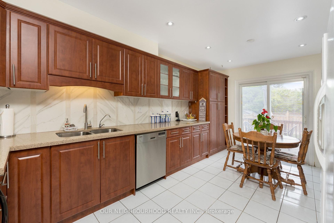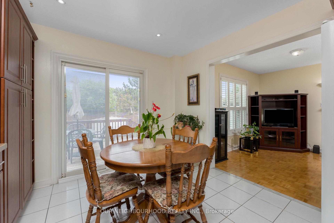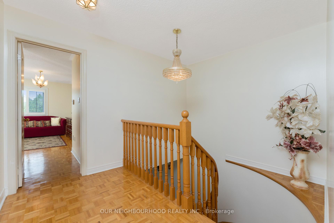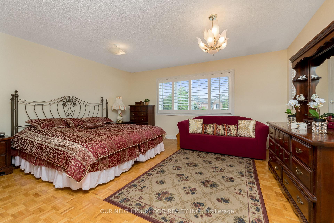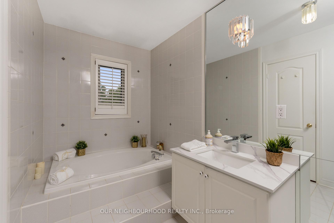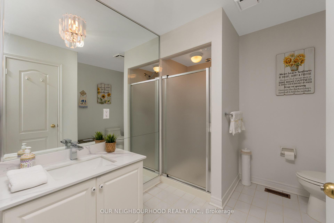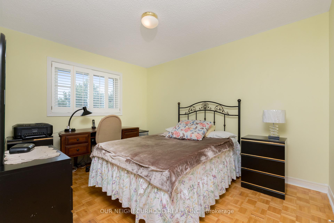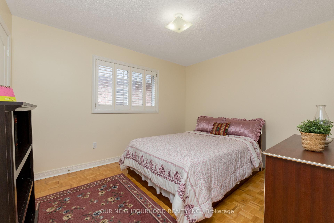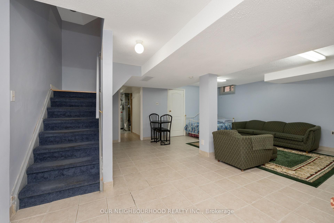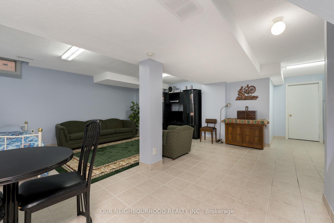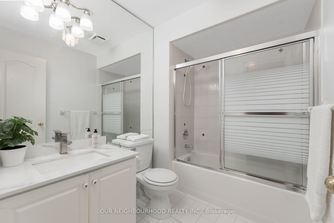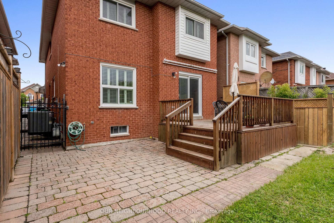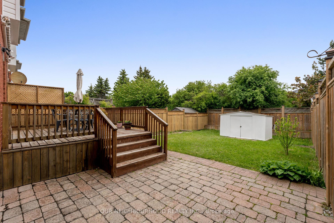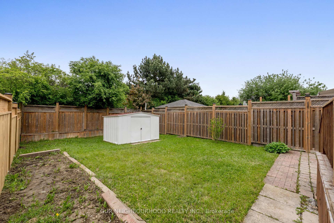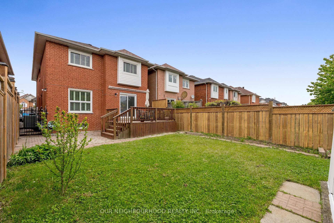$1,100,000
Available - For Sale
Listing ID: W12185826
10 Wildberry Cres , Brampton, L6R 1M7, Peel
| Gorgeous all brick detached 4 + 1 bedrooms, 4 bathrooms. Large gourmet renovated kitchen with quartz countertop, soft-close cabinetry, tons of counter space for the chef, 2 large pantries, backsplash. Open concept kitchen and breakfast area with walk-out to large deck. Large formal separate living room. Large formal separate dining room. Large primary bedroom with ensuite and massive closet. All bedrooms are a great size. Awesome back yard, fully fenced, garden shed, garden boxes & interlock. Backs onto scenic walking paths. Finished basement featuring a large family/recreation room, additional bedroom, 3-pc bath, large cold cellar. Freshly painted living room, dining room, some bedrooms. California shutters throughout. Circular oak staircase. Rough-in central vacuum. Carpet-free. Tons of natural light plus many many lighting fixtures. Immaculate condition, lovingly cared for by current owner since 1997. Prime location in a fantastic community near the hospital, Trinity Commons Power Centre, 410 Highway, bus stops, schools, parks, community center. Roof and windows replaced. Parking for 4-6 cars in double car garage + driveway. R/I for bidet (primary br). Note: Toronto Metropolitan University's New School of Medicine Brampton Campus is scheduled to open in September. Incredible value! Incredible prime location! Flexible closing/possession date. |
| Price | $1,100,000 |
| Taxes: | $6303.39 |
| Assessment Year: | 2024 |
| Occupancy: | Owner |
| Address: | 10 Wildberry Cres , Brampton, L6R 1M7, Peel |
| Directions/Cross Streets: | Dixie / Sandalwood |
| Rooms: | 8 |
| Rooms +: | 2 |
| Bedrooms: | 4 |
| Bedrooms +: | 1 |
| Family Room: | F |
| Basement: | Finished |
| Level/Floor | Room | Length(ft) | Width(ft) | Descriptions | |
| Room 1 | Ground | Living Ro | 18.76 | 10.89 | Formal Rm, Large Window, Gas Fireplace |
| Room 2 | Ground | Dining Ro | 13.15 | 11.41 | Formal Rm, California Shutters, Large Window |
| Room 3 | Ground | Kitchen | 11.48 | 11.41 | Renovated, Granite Counters, Pantry |
| Room 4 | Ground | Breakfast | 8.2 | 11.41 | Renovated, Walk-Out, Pantry |
| Room 5 | Second | Primary B | 18.56 | 15.48 | 4 Pc Ensuite, W/W Closet, Large Window |
| Room 6 | Second | Bedroom 2 | 12.17 | 9.74 | Closet, California Shutters, Parquet |
| Room 7 | Second | Bedroom 3 | 11.74 | 9.74 | Closet, California Shutters, Parquet |
| Room 8 | Second | Bedroom 4 | 10.33 | 9.18 | Double Closet, Parquet, California Shutters |
| Room 9 | Basement | Recreatio | 17.74 | 18.01 | Ceramic Floor, Window |
| Room 10 | Basement | Bedroom | 12.43 | 10.33 | Ceramic Floor, Window |
| Room 11 | Ground | Mud Room | 10.59 | 5.67 | Concrete Floor, Enclosed, Large Window |
| Room 12 | Ground | Foyer | 11.68 | 5.41 | Ceramic Floor, 2 Pc Bath, Access To Garage |
| Washroom Type | No. of Pieces | Level |
| Washroom Type 1 | 2 | Ground |
| Washroom Type 2 | 4 | Second |
| Washroom Type 3 | 4 | Second |
| Washroom Type 4 | 3 | Basement |
| Washroom Type 5 | 0 |
| Total Area: | 0.00 |
| Property Type: | Detached |
| Style: | 2-Storey |
| Exterior: | Brick |
| Garage Type: | Attached |
| Drive Parking Spaces: | 2 |
| Pool: | None |
| Approximatly Square Footage: | 1500-2000 |
| CAC Included: | N |
| Water Included: | N |
| Cabel TV Included: | N |
| Common Elements Included: | N |
| Heat Included: | N |
| Parking Included: | N |
| Condo Tax Included: | N |
| Building Insurance Included: | N |
| Fireplace/Stove: | Y |
| Heat Type: | Forced Air |
| Central Air Conditioning: | Central Air |
| Central Vac: | N |
| Laundry Level: | Syste |
| Ensuite Laundry: | F |
| Sewers: | Sewer |
$
%
Years
This calculator is for demonstration purposes only. Always consult a professional
financial advisor before making personal financial decisions.
| Although the information displayed is believed to be accurate, no warranties or representations are made of any kind. |
| OUR NEIGHBOURHOOD REALTY INC. |
|
|

Mina Nourikhalichi
Broker
Dir:
416-882-5419
Bus:
905-731-2000
Fax:
905-886-7556
| Book Showing | Email a Friend |
Jump To:
At a Glance:
| Type: | Freehold - Detached |
| Area: | Peel |
| Municipality: | Brampton |
| Neighbourhood: | Sandringham-Wellington |
| Style: | 2-Storey |
| Tax: | $6,303.39 |
| Beds: | 4+1 |
| Baths: | 4 |
| Fireplace: | Y |
| Pool: | None |
Locatin Map:
Payment Calculator:


