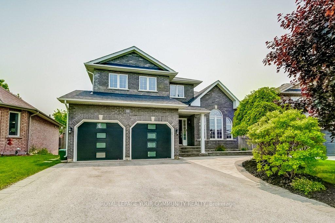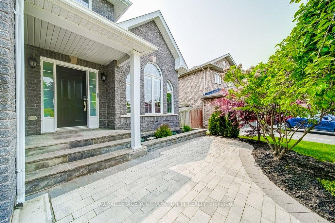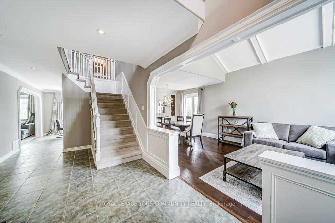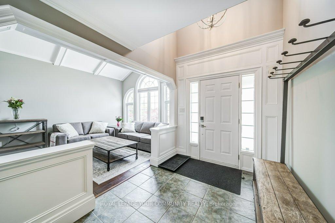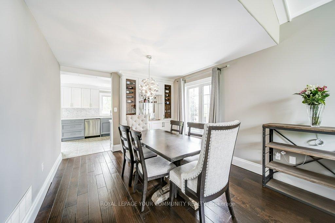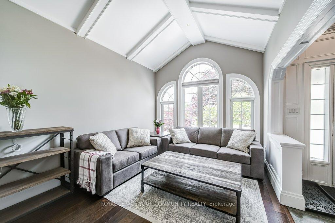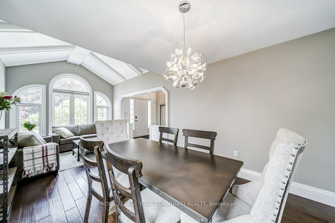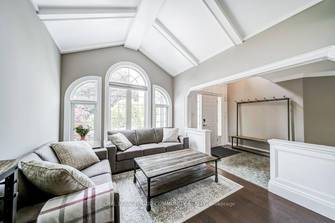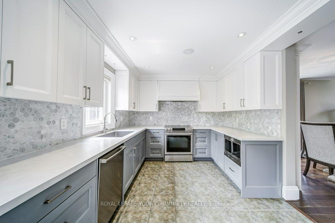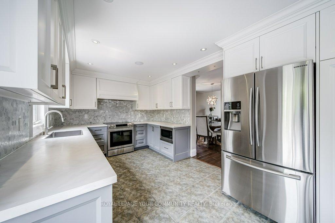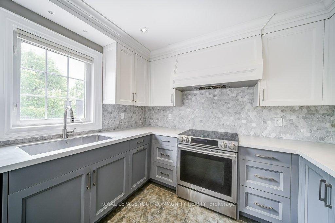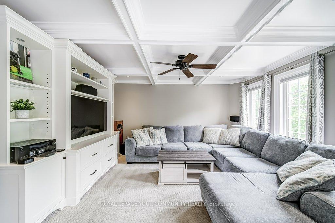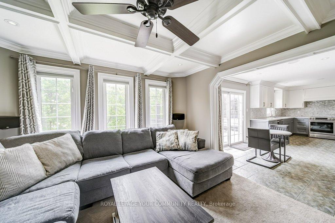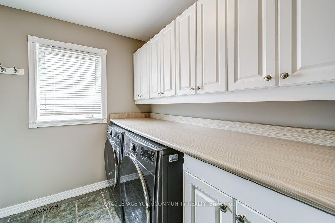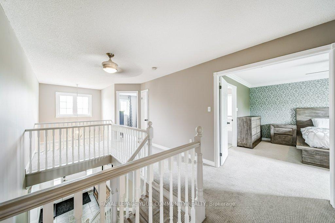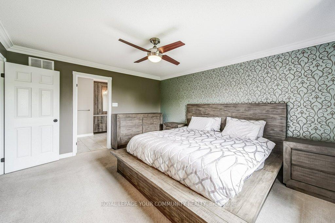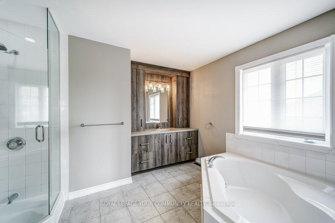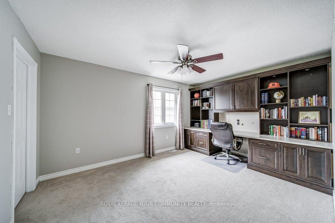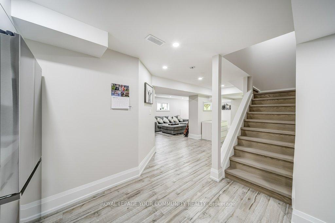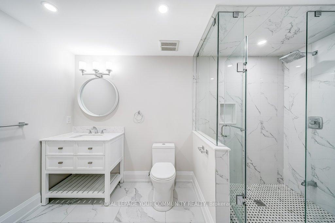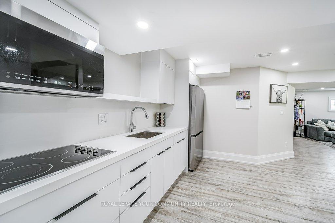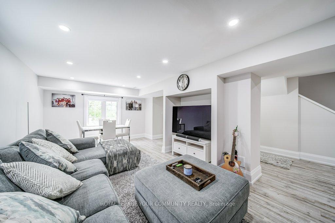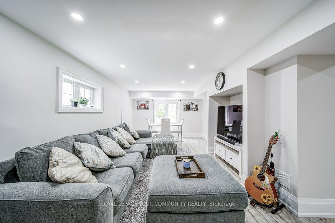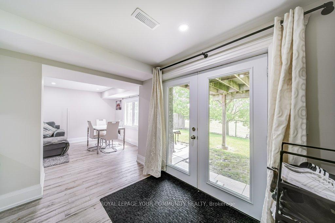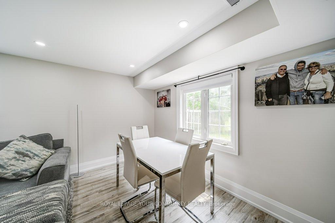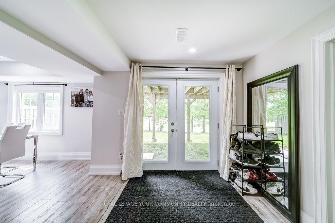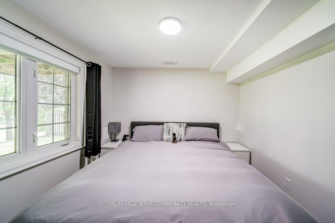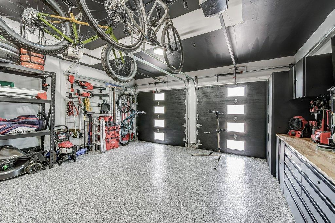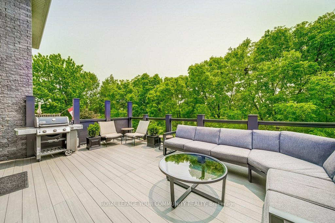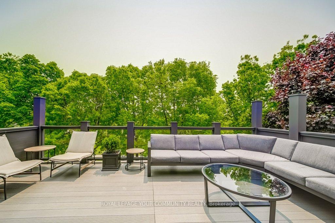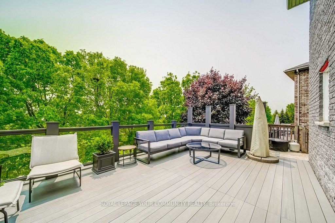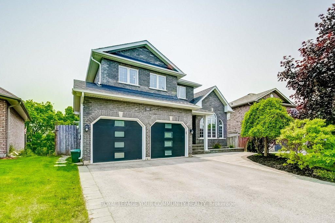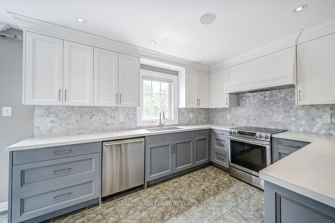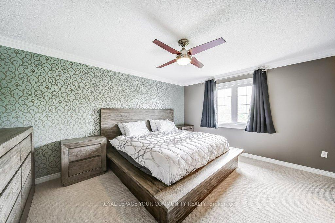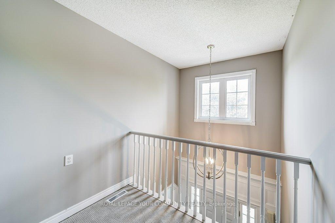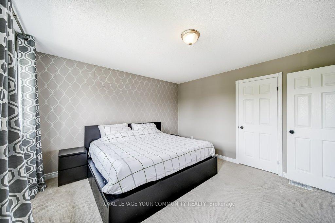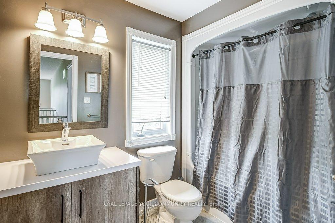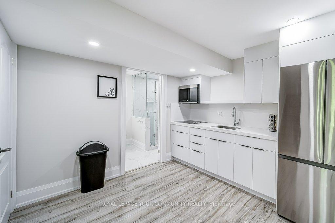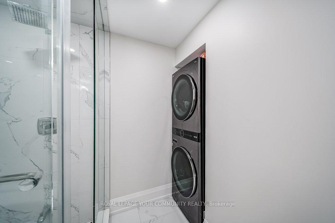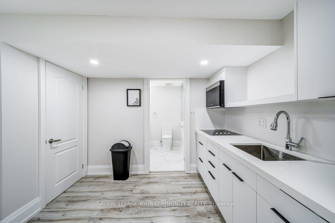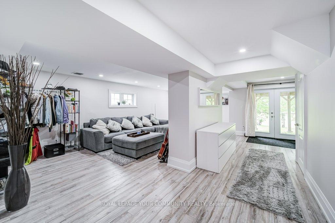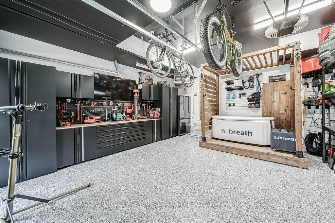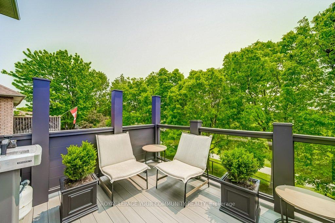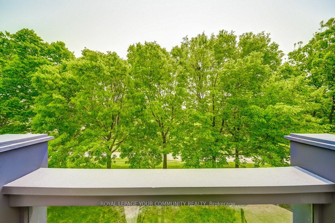$1,139,000
Available - For Sale
Listing ID: N12195658
96 Kerfoot Cres , Georgina, L4P 4B6, York
| Welcome to 96 Kerfoot Crescent where privacy, nature and everyday conveniences meet. This stunning 3+1 bedroom home backs onto a quiet park offering serene views from your beautiful 300 square foot custom composite deck off your kitchen. Located just steps from great schools, parks, the lake, shopping and highway access, this home makes family living effortless. Set on an extra deep Premium lot, the beautiful outdoor space is an entertainer's dream. Inside you'll find over 2900 sqft. of living space, including a stunning newly finished Walkout Basement complete with a bedroom, full 3pc-washroom, kitchen and separate laundry. Other wonderful features of this amazing home include an updated kitchen, beautiful custom built-in cabinetry found in the Family Room, Dining Room and one of the upstairs bedrooms, lots of pot lights, wood paneling & crown molding on main floor, renovated bathrooms on the second floor, coffered ceilings in the family room and much more. The lovely front yard landscaping is truly eye-catching. Also, enjoy the use of the wonderful 2 car heated garage with epoxy floors that has been converted into a "Man Cave". Some other recent updates include: Furnace (2022),A/C Unit (2021), Roof (2018), Garage Doors (2018). This home is a true beauty - inside and out!!! |
| Price | $1,139,000 |
| Taxes: | $6273.72 |
| Occupancy: | Owner |
| Address: | 96 Kerfoot Cres , Georgina, L4P 4B6, York |
| Directions/Cross Streets: | Old Homestead Rd & Highcastle Ave. |
| Rooms: | 8 |
| Rooms +: | 4 |
| Bedrooms: | 3 |
| Bedrooms +: | 1 |
| Family Room: | T |
| Basement: | Finished wit |
| Level/Floor | Room | Length(ft) | Width(ft) | Descriptions | |
| Room 1 | Main | Foyer | 11.32 | 9.71 | Ceramic Floor, Crown Moulding |
| Room 2 | Main | Living Ro | 12.66 | 10.69 | Vaulted Ceiling(s), Picture Window, Hardwood Floor |
| Room 3 | Main | Dining Ro | 10.76 | 10.69 | Combined w/Living, Hardwood Floor, B/I Bookcase |
| Room 4 | Main | Family Ro | 14.4 | 12.4 | Coffered Ceiling(s), Pot Lights, B/I Bookcase |
| Room 5 | Main | Kitchen | 21.02 | 9.91 | Quartz Counter, Modern Kitchen, Stainless Steel Appl |
| Room 6 | Main | Breakfast | 21.02 | 9.91 | W/O To Deck, Eat-in Kitchen, Pantry |
| Room 7 | Main | Laundry | 9.18 | 7.22 | W/O To Garage, Window, Ceramic Floor |
| Room 8 | Second | Primary B | 15.02 | 12.3 | 4 Pc Ensuite, Broadloom, Walk-In Closet(s) |
| Room 9 | Second | Bedroom 2 | 14.53 | 10.79 | B/I Shelves, B/I Desk, Walk-In Closet(s) |
| Room 10 | Second | Bedroom 3 | 14.86 | 12.37 | Broadloom, Window, Closet |
| Room 11 | Basement | Living Ro | 23.09 | 12.53 | Laminate, Window, Pot Lights |
| Room 12 | Basement | Dining Ro | 23.09 | 12.53 | Laminate, W/O To Yard, Pot Lights |
| Room 13 | Basement | Bedroom 4 | 10.89 | 9.68 | Laminate, Window |
| Room 14 | Basement | Kitchen | 10.69 | 6.53 | Laminate, Modern Kitchen, Pot Lights |
| Washroom Type | No. of Pieces | Level |
| Washroom Type 1 | 2 | Main |
| Washroom Type 2 | 4 | Second |
| Washroom Type 3 | 4 | Second |
| Washroom Type 4 | 3 | Basement |
| Washroom Type 5 | 0 | |
| Washroom Type 6 | 2 | Main |
| Washroom Type 7 | 4 | Second |
| Washroom Type 8 | 4 | Second |
| Washroom Type 9 | 3 | Basement |
| Washroom Type 10 | 0 |
| Total Area: | 0.00 |
| Property Type: | Detached |
| Style: | 2-Storey |
| Exterior: | Brick |
| Garage Type: | Built-In |
| Drive Parking Spaces: | 4 |
| Pool: | None |
| Approximatly Square Footage: | 2000-2500 |
| CAC Included: | N |
| Water Included: | N |
| Cabel TV Included: | N |
| Common Elements Included: | N |
| Heat Included: | N |
| Parking Included: | N |
| Condo Tax Included: | N |
| Building Insurance Included: | N |
| Fireplace/Stove: | N |
| Heat Type: | Forced Air |
| Central Air Conditioning: | Central Air |
| Central Vac: | N |
| Laundry Level: | Syste |
| Ensuite Laundry: | F |
| Sewers: | Sewer |
$
%
Years
This calculator is for demonstration purposes only. Always consult a professional
financial advisor before making personal financial decisions.
| Although the information displayed is believed to be accurate, no warranties or representations are made of any kind. |
| ROYAL LEPAGE YOUR COMMUNITY REALTY |
|
|

Mina Nourikhalichi
Broker
Dir:
416-882-5419
Bus:
905-731-2000
Fax:
905-886-7556
| Virtual Tour | Book Showing | Email a Friend |
Jump To:
At a Glance:
| Type: | Freehold - Detached |
| Area: | York |
| Municipality: | Georgina |
| Neighbourhood: | Historic Lakeshore Communities |
| Style: | 2-Storey |
| Tax: | $6,273.72 |
| Beds: | 3+1 |
| Baths: | 4 |
| Fireplace: | N |
| Pool: | None |
Locatin Map:
Payment Calculator:

