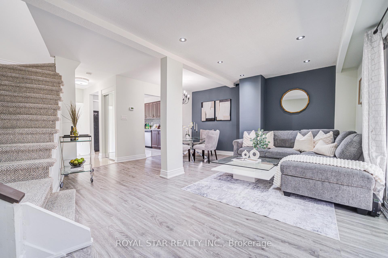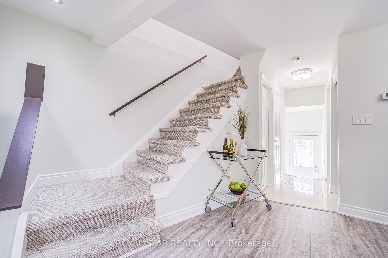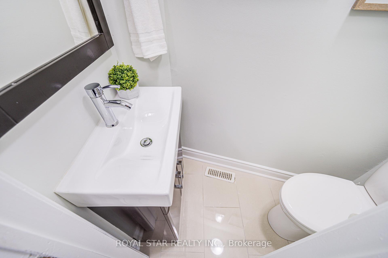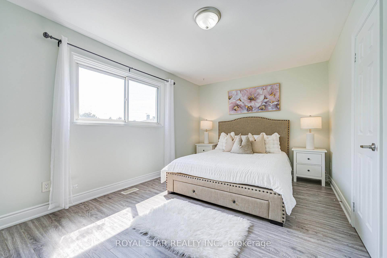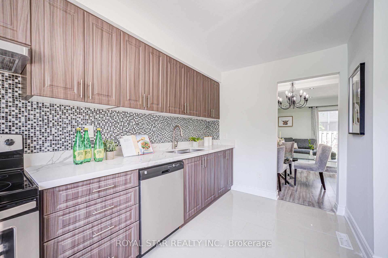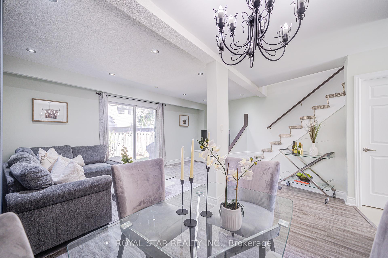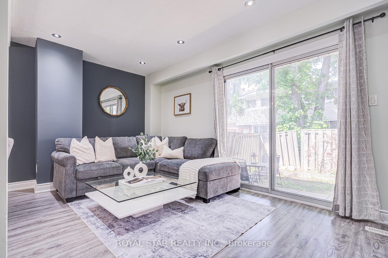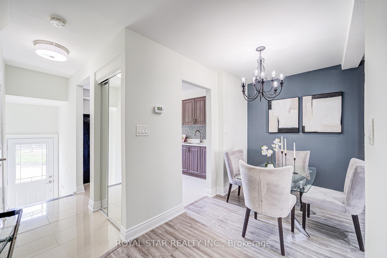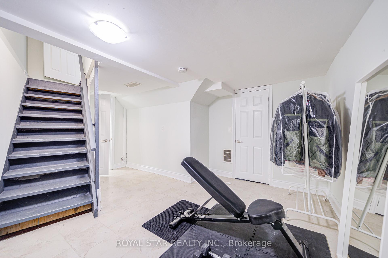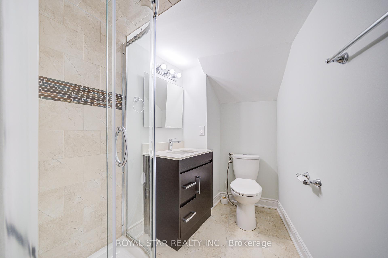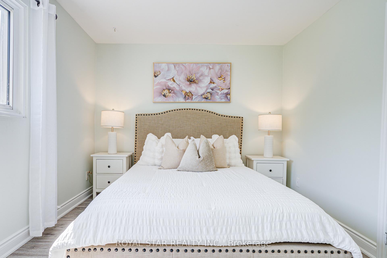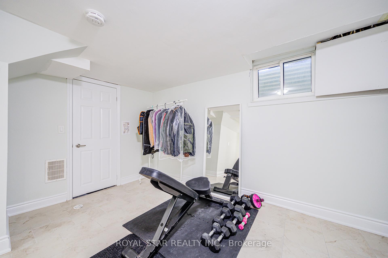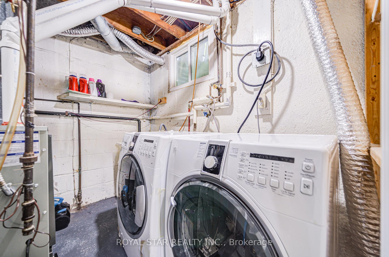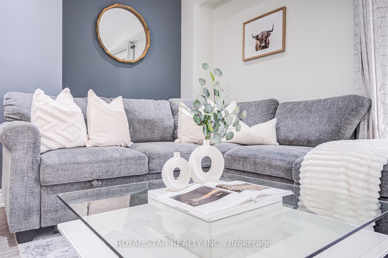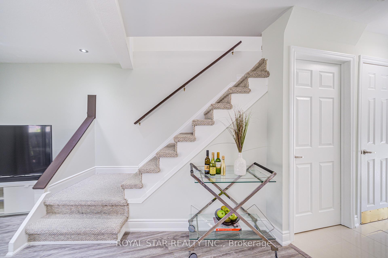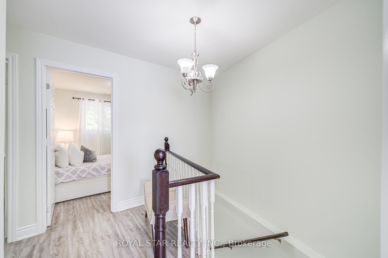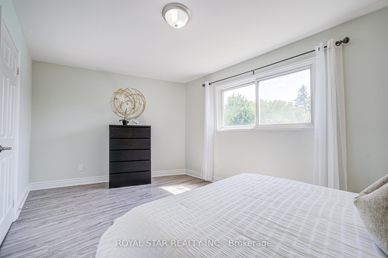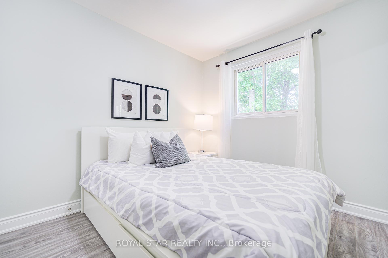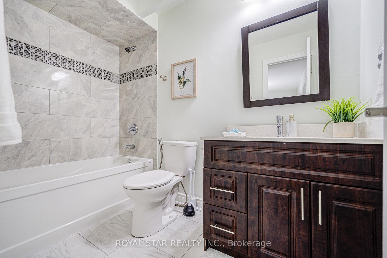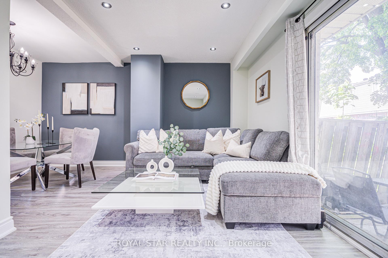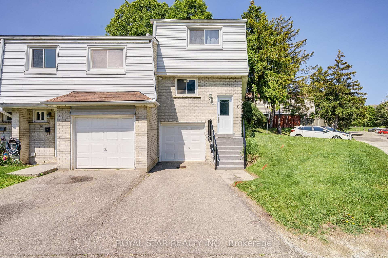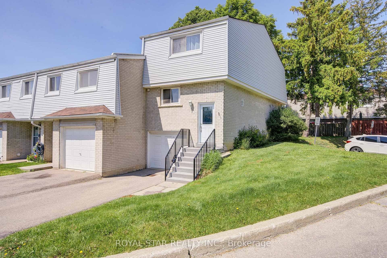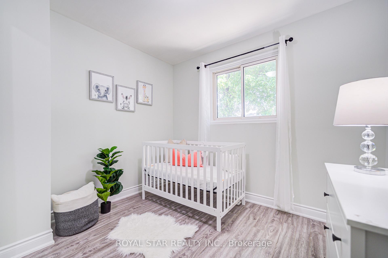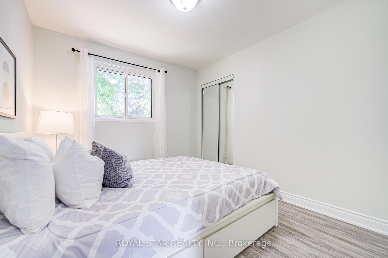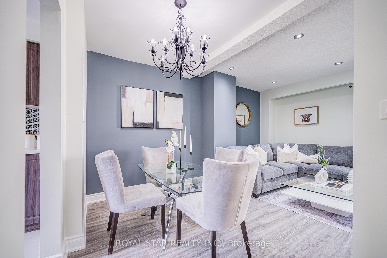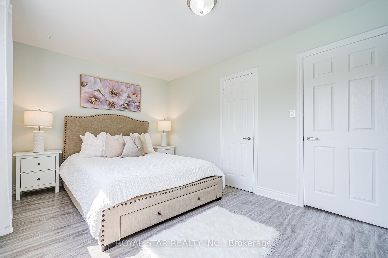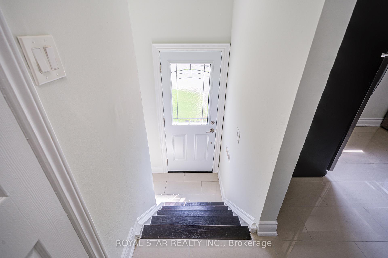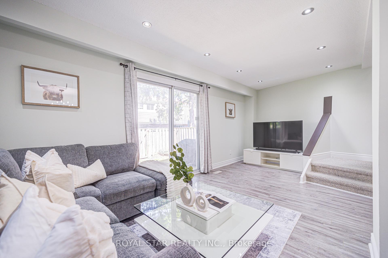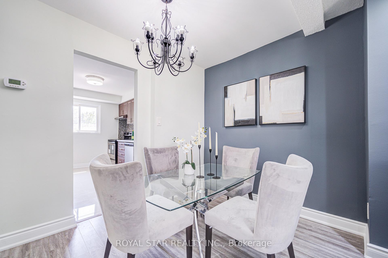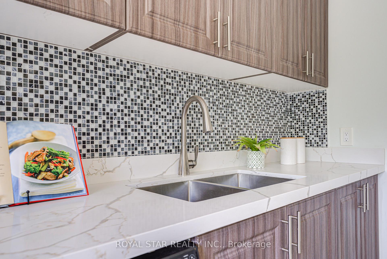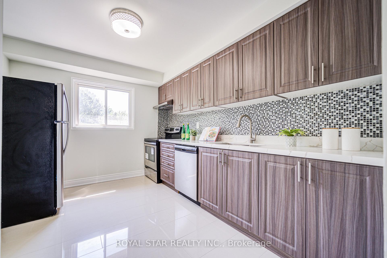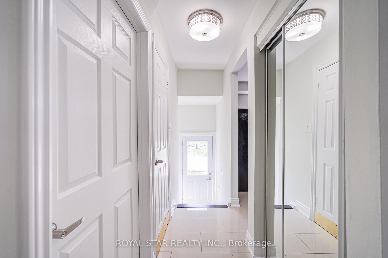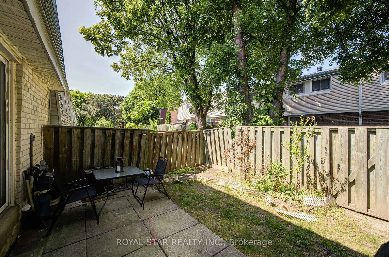$714,900
Available - For Sale
Listing ID: W12191576
400 Mississauga Valley Boul , Mississauga, L5A 3N6, Peel
| Welcome To This Beautifully Maintained End-Unit Townhouse, Much Like A Semi, In A Family Friendly Neighbourhood. This Move In Ready Home Is A MUST SEE For First Time Home Buyers And Growing Families. Located In The Heart Of Mississauga, Minutes Away From Square One Shopping Mall, Schools, Transit Routes, Parks, Future LRT, Cooksvile GO And Close Access To Hwy 401, 403 & QEW. Step Inside A Bright Freshly Painted, And Spacious Open Concept Dining And Living Room With Pot Lights. It Has A Spacious Kitchen With Stainless Steel Appliances And Fenced Backyard, Making It Perfect For BBQ Parties And Entertaining Your Friends And Family. This House Offers A Comfortable Living Space With 3 Bedrooms On The Second floor And A Finished Basement, Which Can Be Used As A Recreation Space, Office Or An Additional Bedroom With Its Own 3-Piece Ensuite. |
| Price | $714,900 |
| Taxes: | $3577.17 |
| Occupancy: | Owner |
| Address: | 400 Mississauga Valley Boul , Mississauga, L5A 3N6, Peel |
| Postal Code: | L5A 3N6 |
| Province/State: | Peel |
| Directions/Cross Streets: | Hurontario St & Fairview Rd |
| Level/Floor | Room | Length(ft) | Width(ft) | Descriptions | |
| Room 1 | Main | Living Ro | 19.09 | 8.2 | Laminate, Combined w/Dining, W/O To Patio |
| Room 2 | Main | Dining Ro | 10.07 | 7.31 | Laminate, Combined w/Living |
| Room 3 | Main | Kitchen | 12.17 | 9.77 | Porcelain Floor, Stainless Steel Appl |
| Room 4 | Main | Primary B | 14.5 | 9.87 | Laminate, Walk-In Closet(s) |
| Room 5 | Main | Bedroom 2 | 9.87 | 9.32 | Laminate |
| Room 6 | Main | Bedroom 3 | 9.87 | 9.68 | Laminate |
| Room 7 | Basement | Bedroom 4 | 11.97 | 9.87 | Tile Floor, 3 Pc Ensuite |
| Washroom Type | No. of Pieces | Level |
| Washroom Type 1 | 2 | Main |
| Washroom Type 2 | 4 | Second |
| Washroom Type 3 | 3 | Basement |
| Washroom Type 4 | 0 | |
| Washroom Type 5 | 0 | |
| Washroom Type 6 | 2 | Main |
| Washroom Type 7 | 4 | Second |
| Washroom Type 8 | 3 | Basement |
| Washroom Type 9 | 0 | |
| Washroom Type 10 | 0 |
| Total Area: | 0.00 |
| Washrooms: | 3 |
| Heat Type: | Forced Air |
| Central Air Conditioning: | Central Air |
$
%
Years
This calculator is for demonstration purposes only. Always consult a professional
financial advisor before making personal financial decisions.
| Although the information displayed is believed to be accurate, no warranties or representations are made of any kind. |
| ROYAL STAR REALTY INC. |
|
|

Mina Nourikhalichi
Broker
Dir:
416-882-5419
Bus:
905-731-2000
Fax:
905-886-7556
| Virtual Tour | Book Showing | Email a Friend |
Jump To:
At a Glance:
| Type: | Com - Condo Townhouse |
| Area: | Peel |
| Municipality: | Mississauga |
| Neighbourhood: | Mississauga Valleys |
| Style: | 2-Storey |
| Tax: | $3,577.17 |
| Maintenance Fee: | $585 |
| Beds: | 3+1 |
| Baths: | 3 |
| Fireplace: | N |
Locatin Map:
Payment Calculator:

