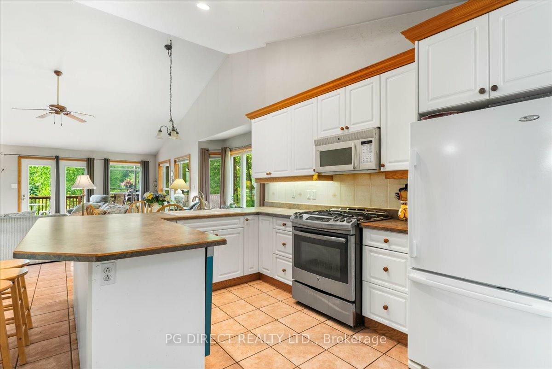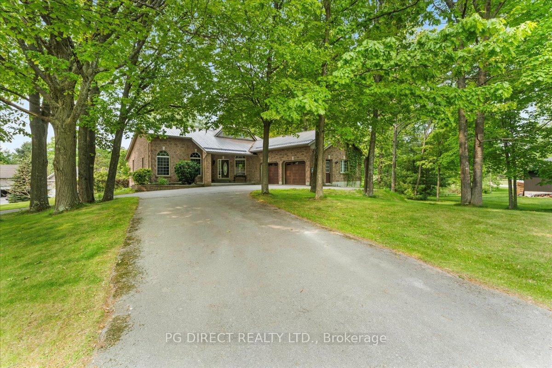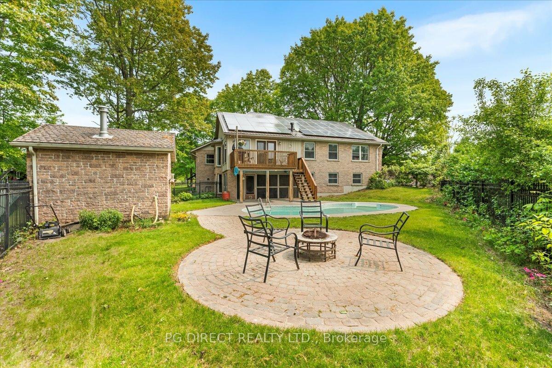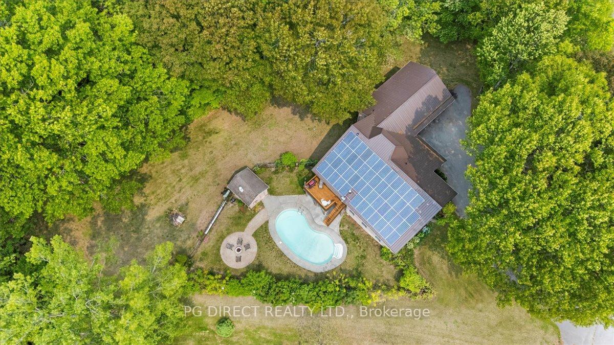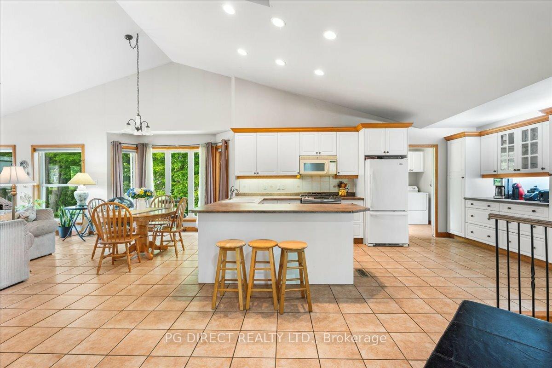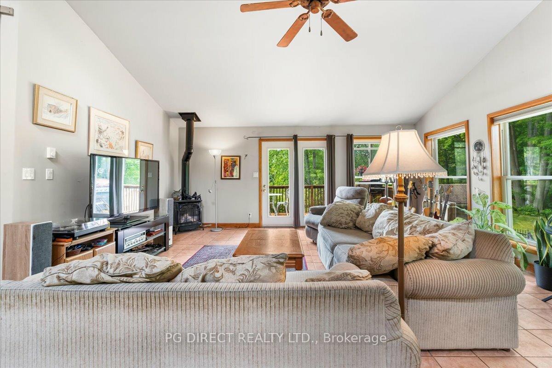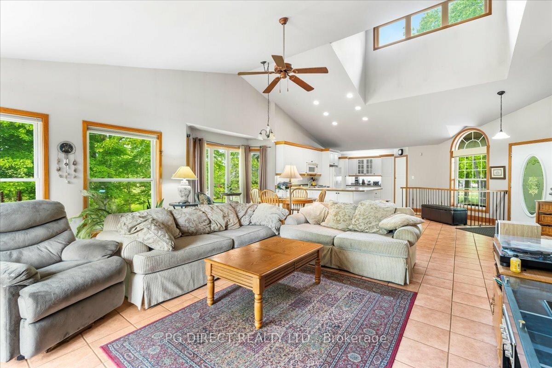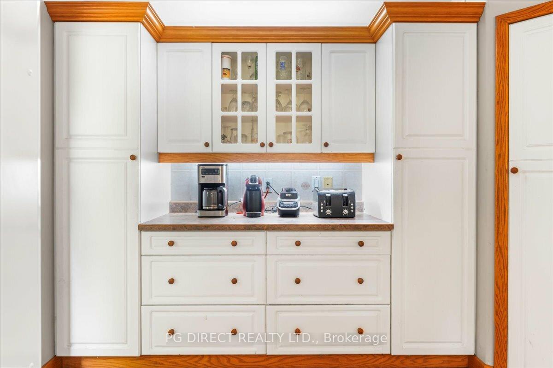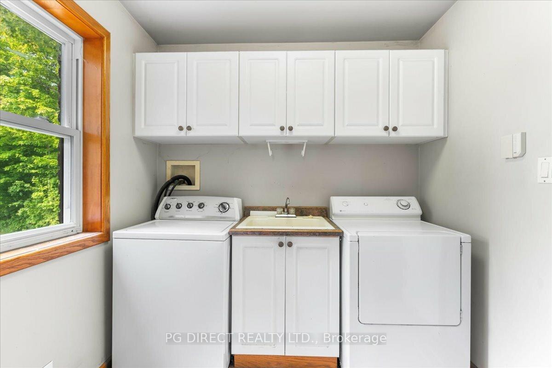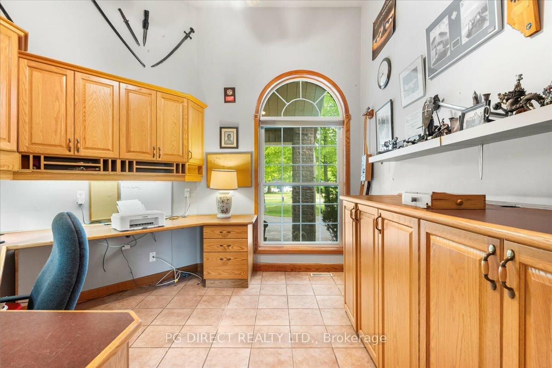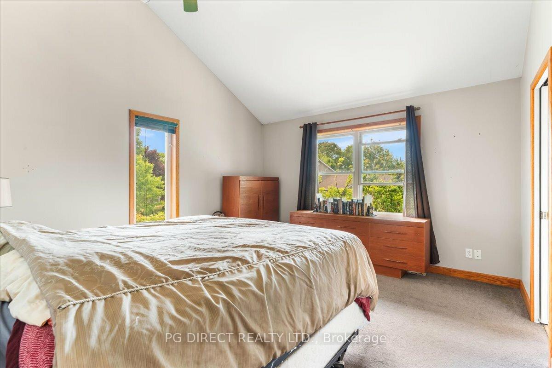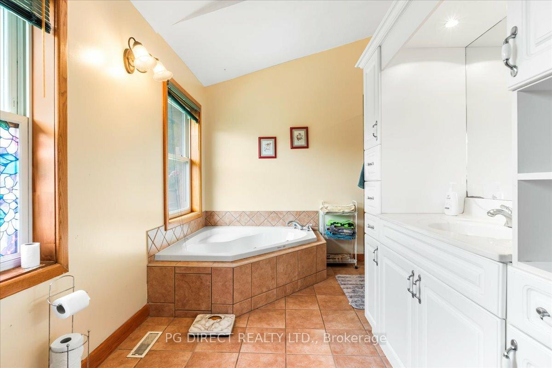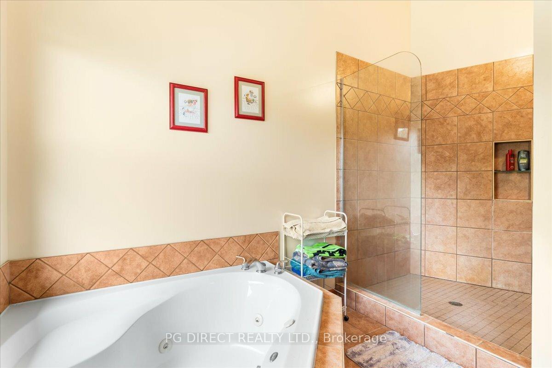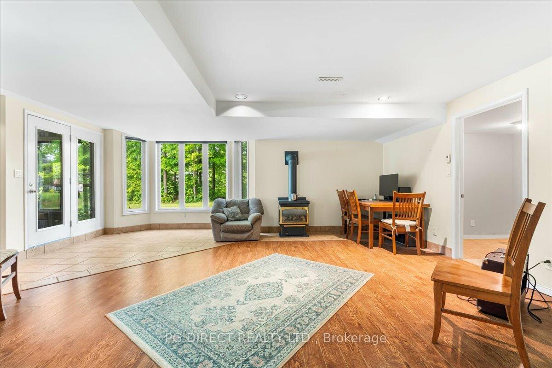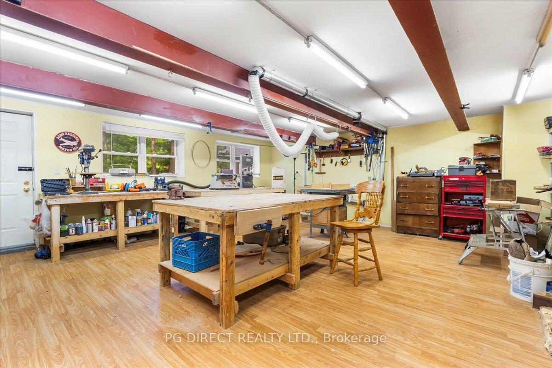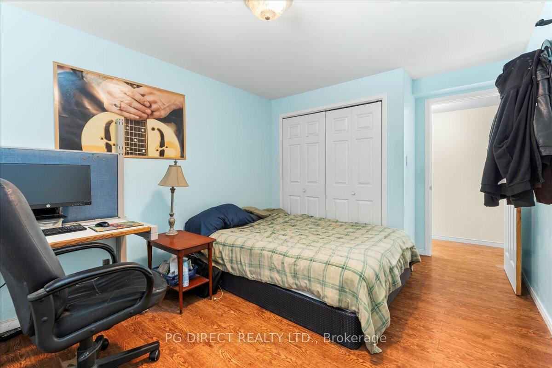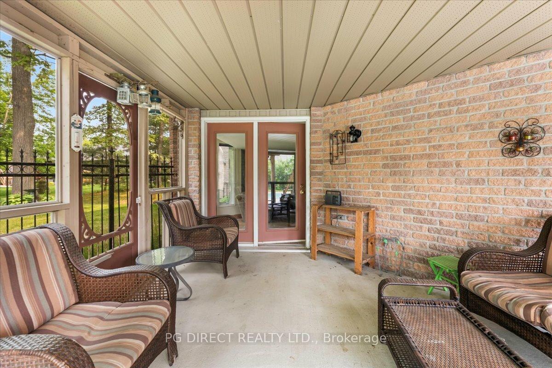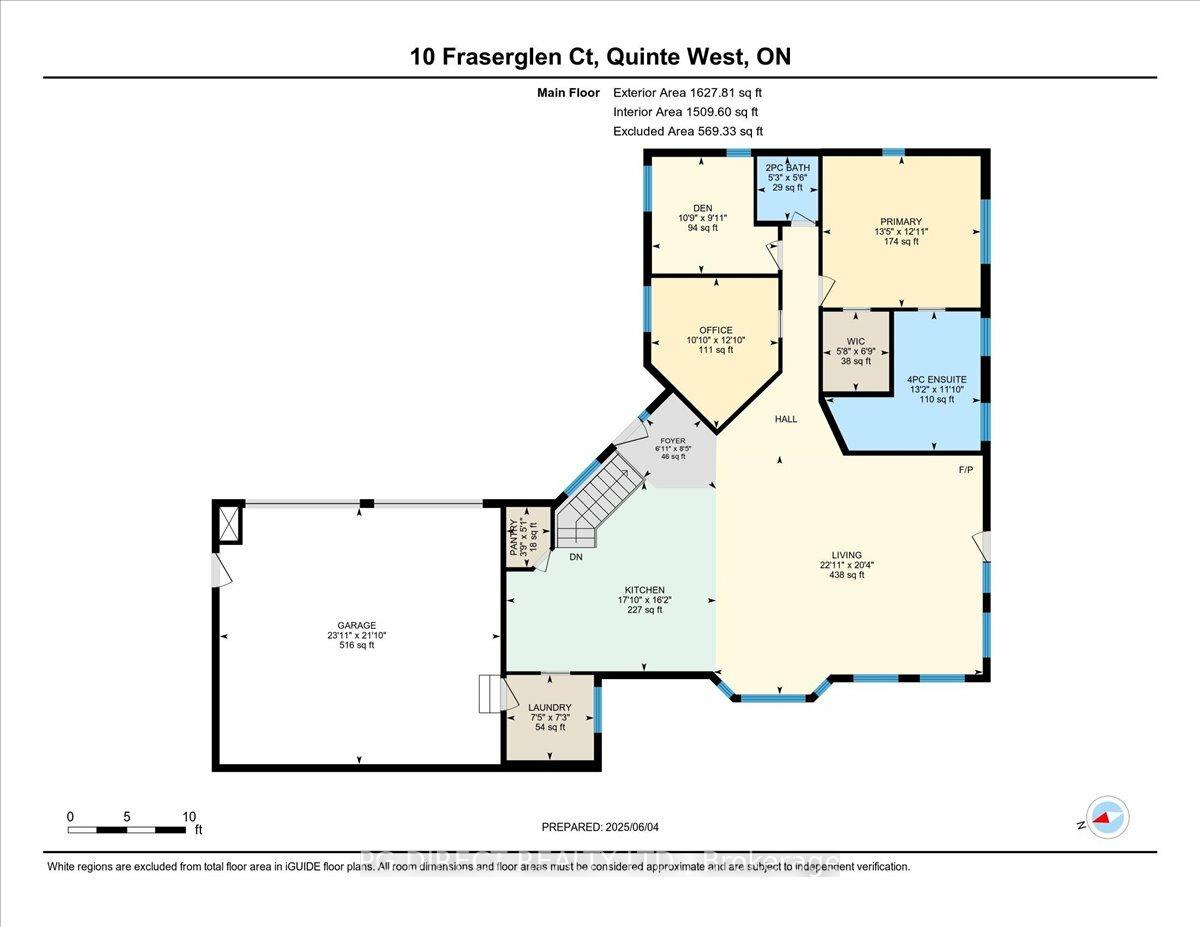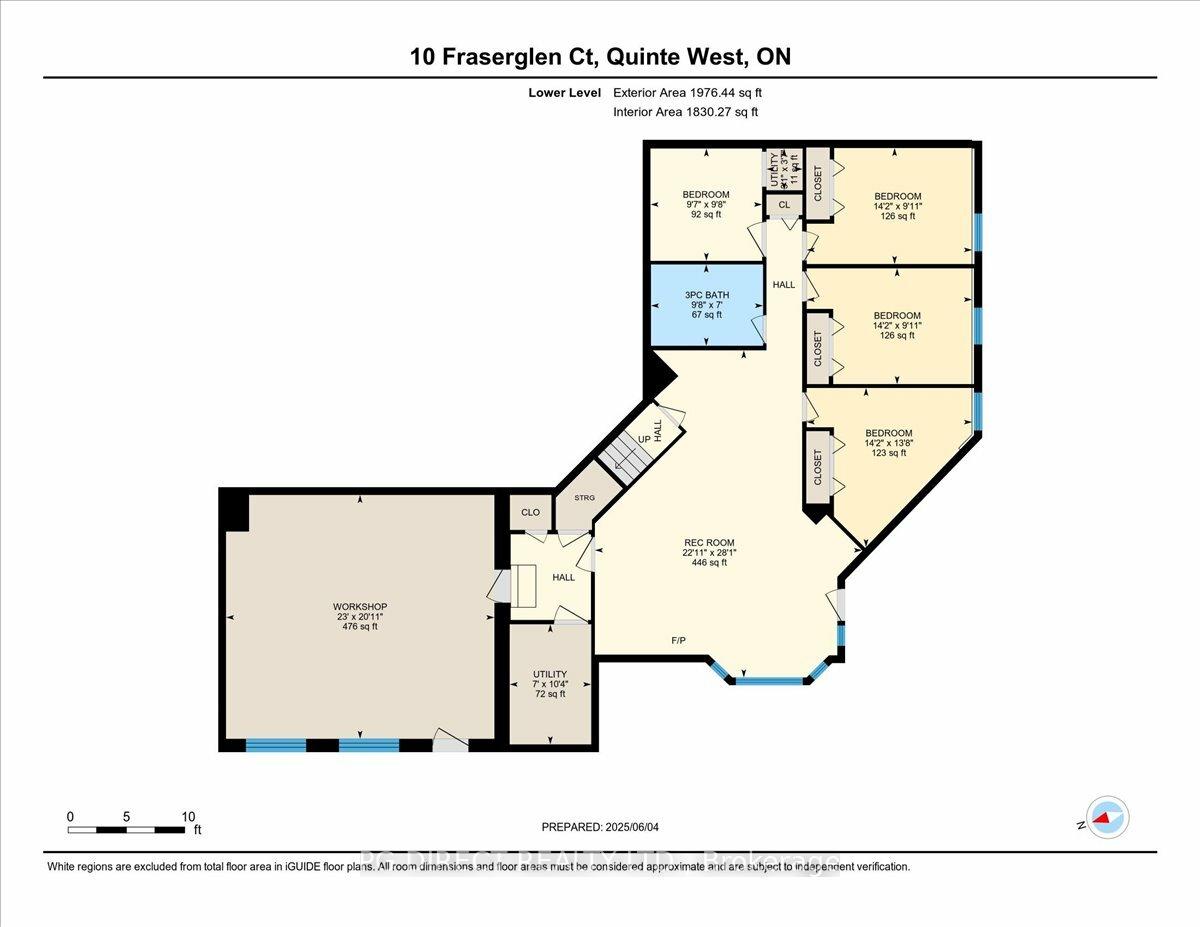$895,000
Available - For Sale
Listing ID: X12203751
10 Fraserglen Cour , Quinte West, K8V 5P4, Hastings
| Visit REALTOR website for additional information. 5 Bedroom with a Den and Office Architect Designed Executive Home on a 1.3 Acre Lot! Outdoor Oasis with Mature Trees, Inground Pool and Firepit! The quality and uniqueness of this home are apparent the moment that you pull into the circular driveway. The main floor is perfect for single level living with a 2-piece bath, den, office, kitchen, laundry, living room, pantry and primary suite. It features ceramic tile through most of the rooms, open concept primary living area and vaulted ceilings. The basement has 4 great-sized bedrooms, 3-piece bath, utility rooms, workshop, rec room with a gas stove and walkout to the poolside screened in porch. The home also has solar panels and inverters which are under contract with Ontario Power Generation. They generate approximately $8,000 in income annually with 7 years remaining in the contract. |
| Price | $895,000 |
| Taxes: | $4990.00 |
| Assessment Year: | 2025 |
| Occupancy: | Owner |
| Address: | 10 Fraserglen Cour , Quinte West, K8V 5P4, Hastings |
| Acreage: | .50-1.99 |
| Directions/Cross Streets: | County Rd 40/Telephone Rd |
| Rooms: | 15 |
| Bedrooms: | 5 |
| Bedrooms +: | 0 |
| Family Room: | F |
| Basement: | Finished wit |
| Level/Floor | Room | Length(ft) | Width(ft) | Descriptions | |
| Room 1 | Main | Bathroom | 5.48 | 5.22 | 2 Pc Bath, Ceramic Floor |
| Room 2 | Main | Bathroom | 11.84 | 13.19 | 4 Pc Ensuite, Ceramic Floor |
| Room 3 | Main | Den | 9.94 | 10.73 | |
| Room 4 | Main | Foyer | 8.36 | 6.89 | Ceramic Floor |
| Room 5 | Main | Kitchen | 16.14 | 17.84 | Ceramic Floor |
| Room 6 | Main | Laundry | 7.28 | 7.45 | Ceramic Floor |
| Room 7 | Main | Living Ro | 20.34 | 22.93 | Ceramic Floor, Gas Fireplace, W/O To Deck |
| Room 8 | Main | Office | 12.82 | 10.82 | Ceramic Floor |
| Room 9 | Main | Pantry | 5.12 | 3.77 | |
| Room 10 | Main | Bedroom | 12.89 | 13.45 | Combined w/Primary, Walk-In Closet(s), Ensuite Bath |
| Room 11 | Basement | Bathroom | 6.99 | 9.61 | 3 Pc Bath, Ceramic Floor |
| Room 12 | Basement | Bedroom | 9.94 | 14.17 | |
| Room 13 | Basement | Bedroom | 9.94 | 14.17 | |
| Room 14 | Basement | Bedroom | 9.64 | 9.58 | |
| Room 15 | Basement | Bedroom | 13.64 | 14.17 |
| Washroom Type | No. of Pieces | Level |
| Washroom Type 1 | 2 | Main |
| Washroom Type 2 | 4 | Main |
| Washroom Type 3 | 3 | Basement |
| Washroom Type 4 | 0 | |
| Washroom Type 5 | 0 |
| Total Area: | 0.00 |
| Property Type: | Detached |
| Style: | Bungalow |
| Exterior: | Brick |
| Garage Type: | Attached |
| (Parking/)Drive: | Circular D |
| Drive Parking Spaces: | 3 |
| Park #1 | |
| Parking Type: | Circular D |
| Park #2 | |
| Parking Type: | Circular D |
| Pool: | On Groun |
| Other Structures: | Shed |
| Approximatly Square Footage: | 3000-3500 |
| Property Features: | Fenced Yard, Golf |
| CAC Included: | N |
| Water Included: | N |
| Cabel TV Included: | N |
| Common Elements Included: | N |
| Heat Included: | N |
| Parking Included: | N |
| Condo Tax Included: | N |
| Building Insurance Included: | N |
| Fireplace/Stove: | Y |
| Heat Type: | Forced Air |
| Central Air Conditioning: | Central Air |
| Central Vac: | Y |
| Laundry Level: | Syste |
| Ensuite Laundry: | F |
| Sewers: | Septic |
| Water: | Drilled W |
| Water Supply Types: | Drilled Well |
$
%
Years
This calculator is for demonstration purposes only. Always consult a professional
financial advisor before making personal financial decisions.
| Although the information displayed is believed to be accurate, no warranties or representations are made of any kind. |
| PG DIRECT REALTY LTD. |
|
|

Mina Nourikhalichi
Broker
Dir:
416-882-5419
Bus:
905-731-2000
Fax:
905-886-7556
| Virtual Tour | Book Showing | Email a Friend |
Jump To:
At a Glance:
| Type: | Freehold - Detached |
| Area: | Hastings |
| Municipality: | Quinte West |
| Neighbourhood: | Dufferin Grove |
| Style: | Bungalow |
| Tax: | $4,990 |
| Beds: | 5 |
| Baths: | 3 |
| Fireplace: | Y |
| Pool: | On Groun |
Locatin Map:
Payment Calculator:

