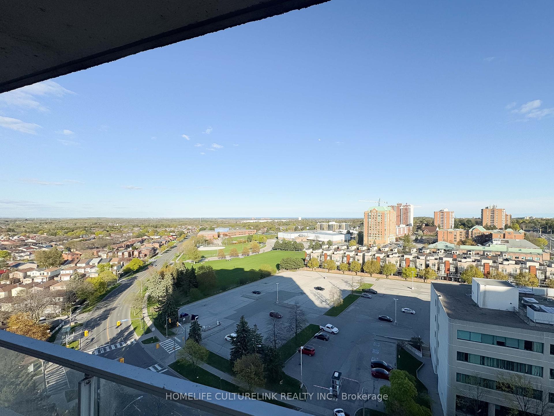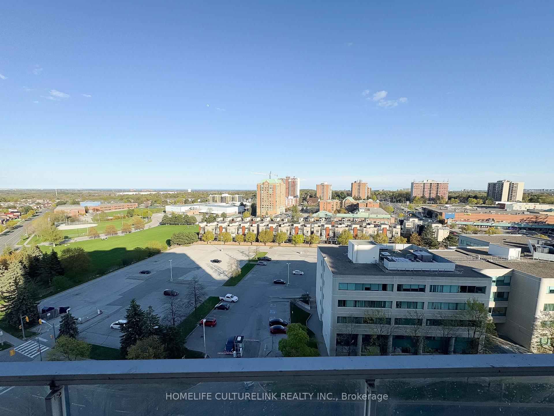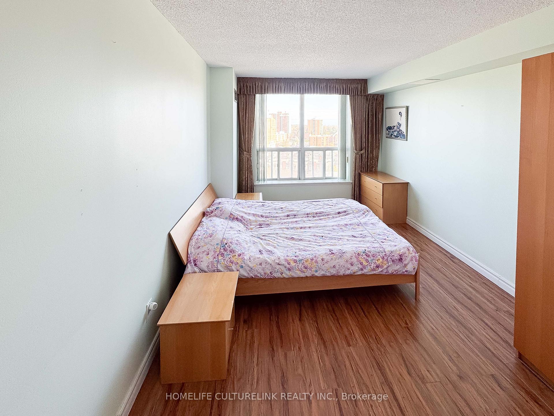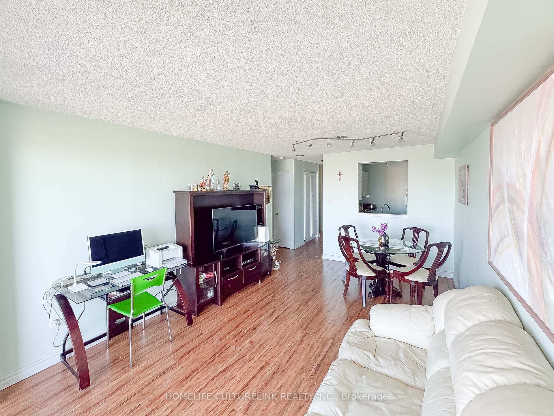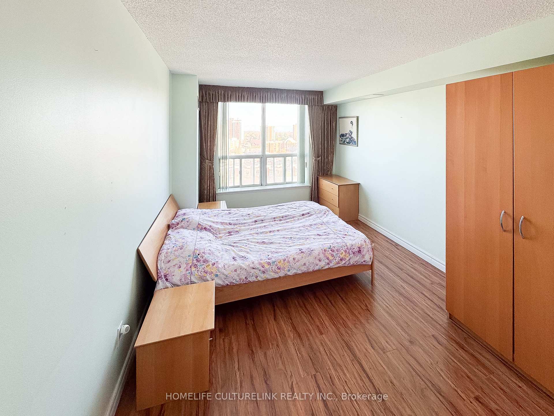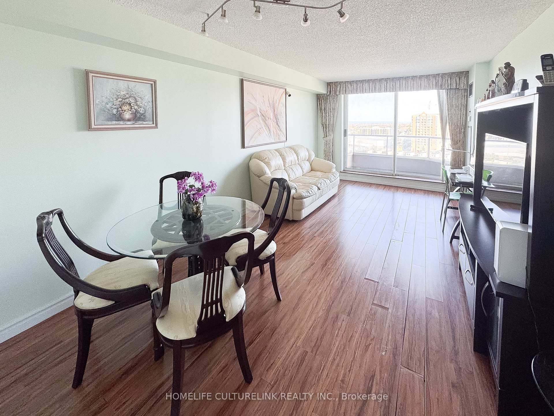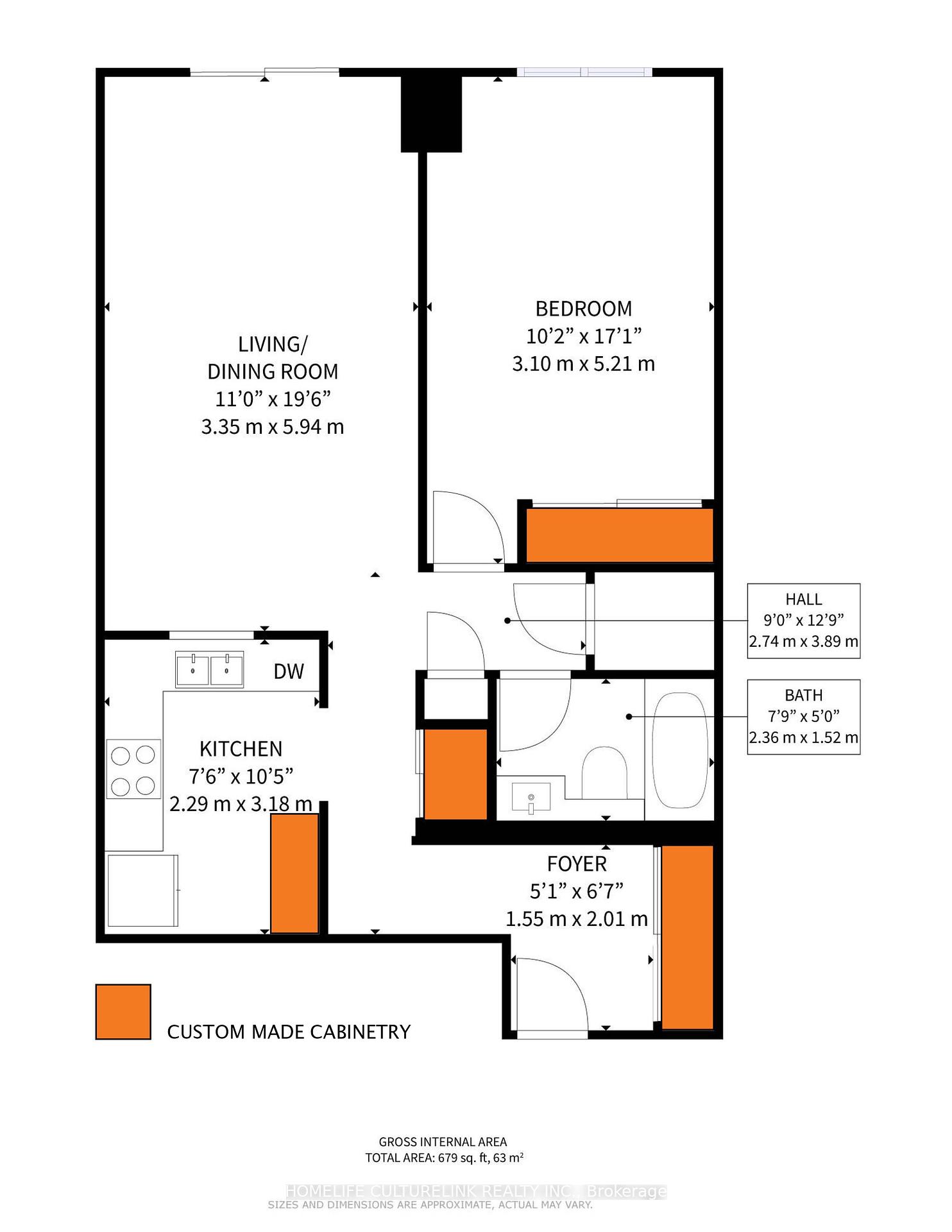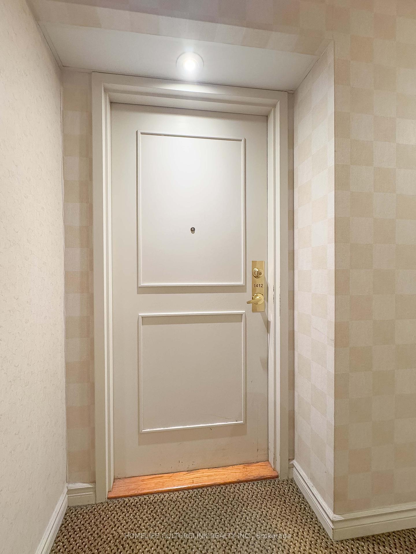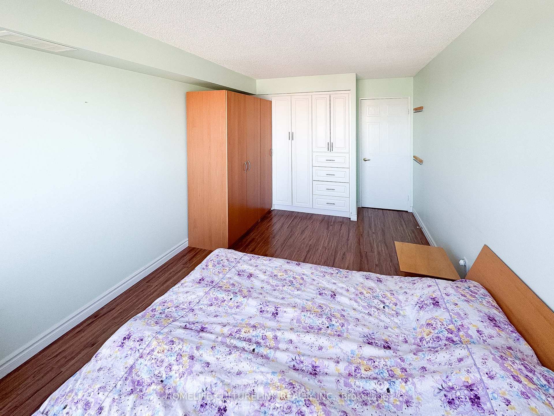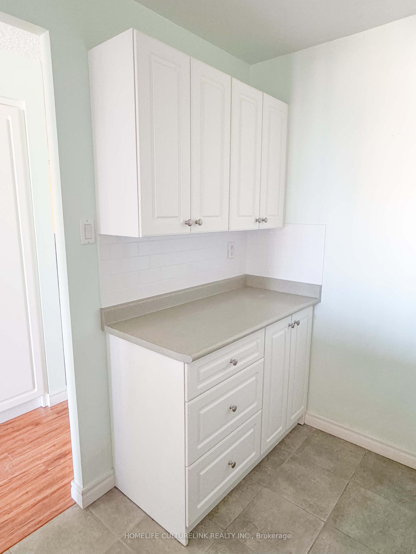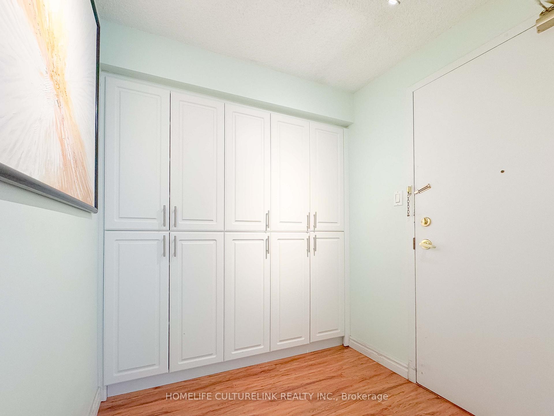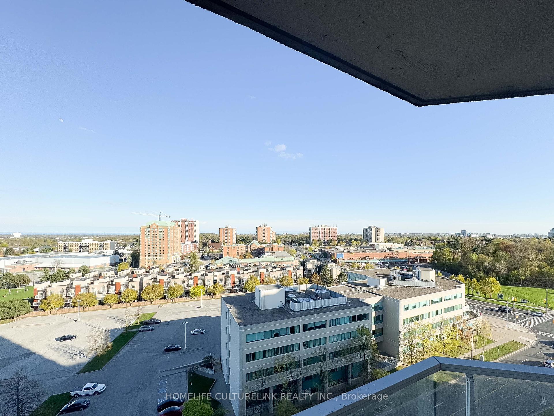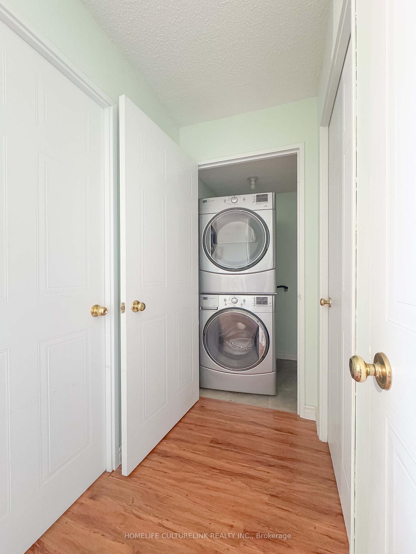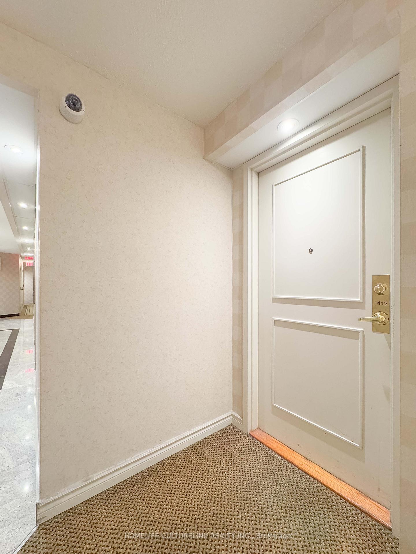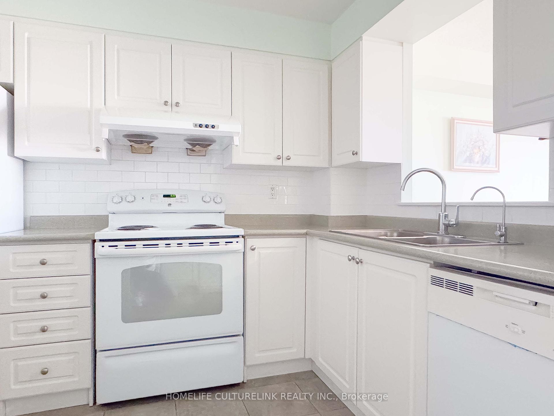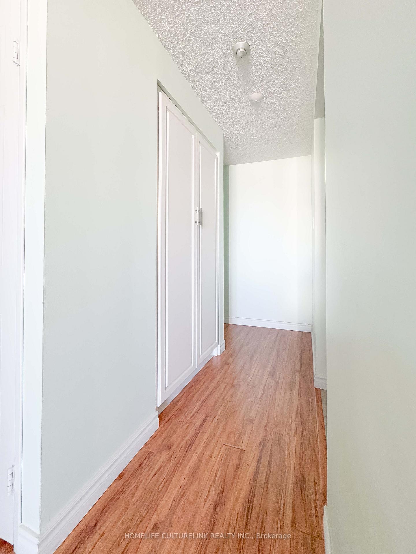$439,000
Available - For Sale
Listing ID: E12160728
410 MCLEVIN Aven , Toronto, M1B 5J5, Toronto
| Core Location, Bright Spacious Unit, South East View, Laminate Floor Through Out, Customize Kitchen Pantry Cabinets & Extra Pantry Storage. Primary bedroom customize closet. 24/7 Gatehouse Security, Walk To Schools, Shops, Supermarkets, Plazas, Medical Bldg. Steps to TTC Bus, 5mins to Hwy 401, Recreation Centre Facilities has Indoor Pool, Squash & Tennis Court, Exercise & Party Room. Owners self use unit, very clean and bright. |
| Price | $439,000 |
| Taxes: | $1137.31 |
| Occupancy: | Owner |
| Address: | 410 MCLEVIN Aven , Toronto, M1B 5J5, Toronto |
| Postal Code: | M1B 5J5 |
| Province/State: | Toronto |
| Directions/Cross Streets: | Neilson & McLevin |
| Level/Floor | Room | Length(ft) | Width(ft) | Descriptions | |
| Room 1 | Main | Dining Ro | 19.19 | 10.82 | Combined w/Living, Laminate, South View |
| Room 2 | Main | Kitchen | 10.59 | 7.81 | Tile Floor, Pantry |
| Room 3 | Main | Living Ro | 19.19 | 10.82 | Combined w/Dining, W/O To Balcony, SE View |
| Room 4 | Main | Primary B | 16.96 | 10.1 | Laminate, SE View, Large Window |
| Room 5 | Main | Foyer | 6.89 | 5.08 | Laminate, Pantry |
| Washroom Type | No. of Pieces | Level |
| Washroom Type 1 | 4 | Main |
| Washroom Type 2 | 0 | |
| Washroom Type 3 | 0 | |
| Washroom Type 4 | 0 | |
| Washroom Type 5 | 0 |
| Total Area: | 0.00 |
| Approximatly Age: | 31-50 |
| Washrooms: | 1 |
| Heat Type: | Forced Air |
| Central Air Conditioning: | Central Air |
| Elevator Lift: | True |
$
%
Years
This calculator is for demonstration purposes only. Always consult a professional
financial advisor before making personal financial decisions.
| Although the information displayed is believed to be accurate, no warranties or representations are made of any kind. |
| HOMELIFE CULTURELINK REALTY INC. |
|
|

Mina Nourikhalichi
Broker
Dir:
416-882-5419
Bus:
905-731-2000
Fax:
905-886-7556
| Book Showing | Email a Friend |
Jump To:
At a Glance:
| Type: | Com - Condo Apartment |
| Area: | Toronto |
| Municipality: | Toronto E11 |
| Neighbourhood: | Malvern |
| Style: | Apartment |
| Approximate Age: | 31-50 |
| Tax: | $1,137.31 |
| Maintenance Fee: | $564.36 |
| Beds: | 1 |
| Baths: | 1 |
| Fireplace: | N |
Locatin Map:
Payment Calculator:


