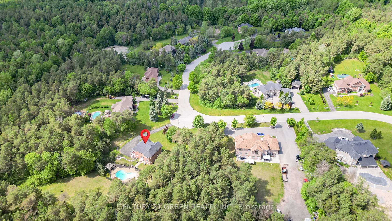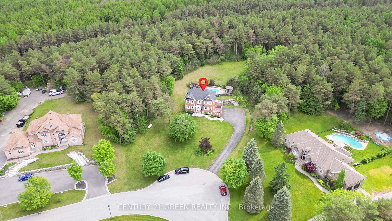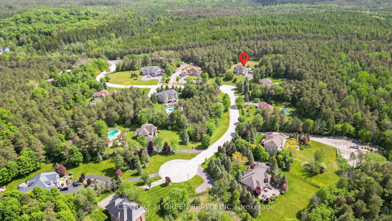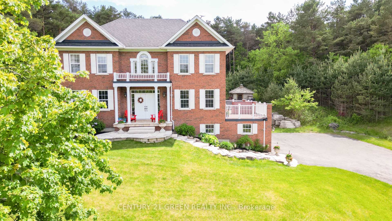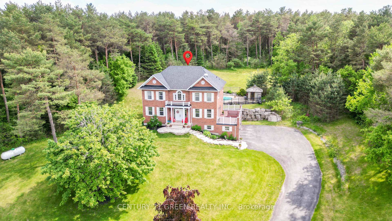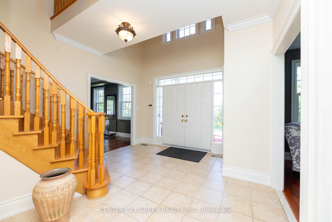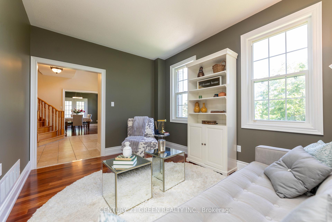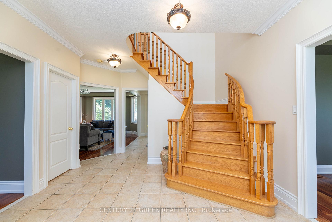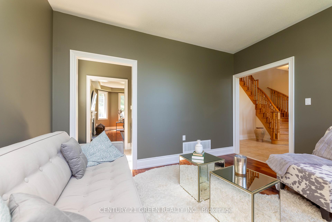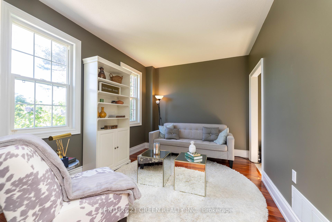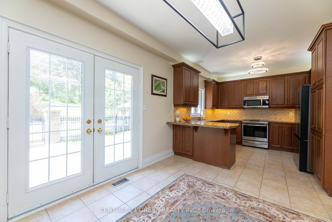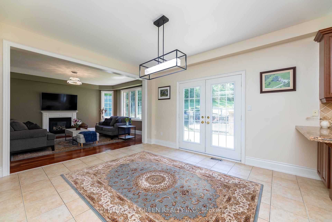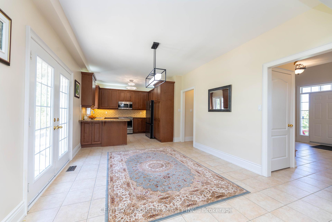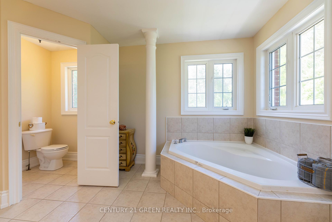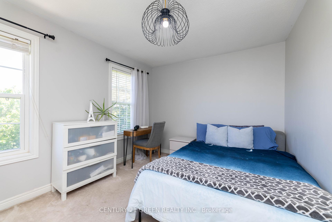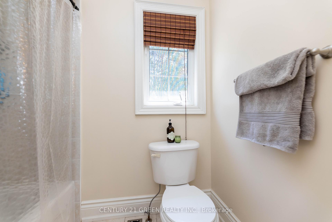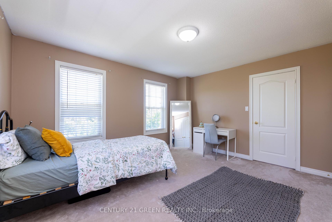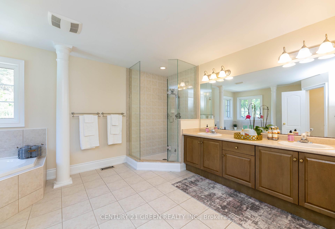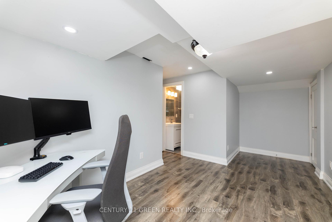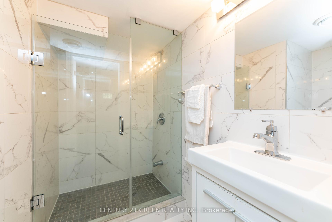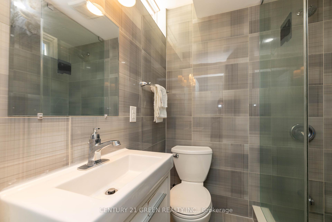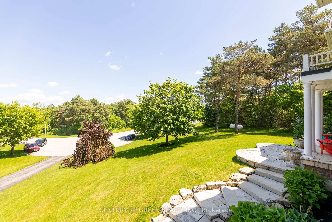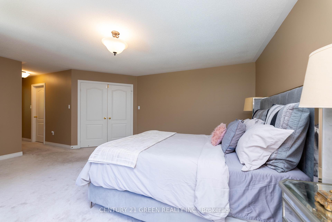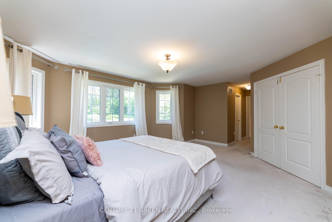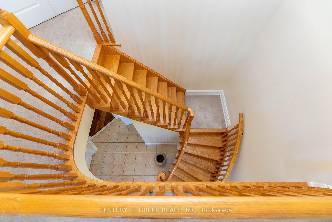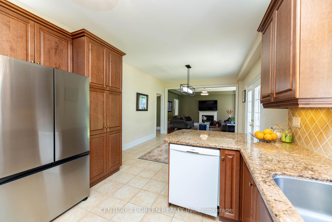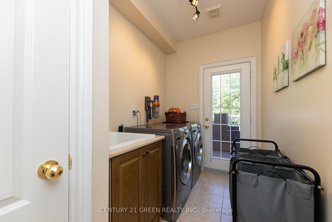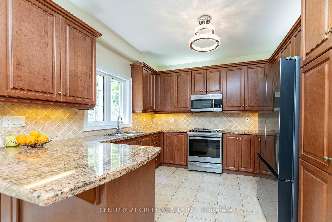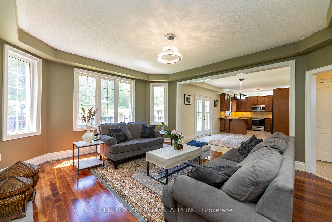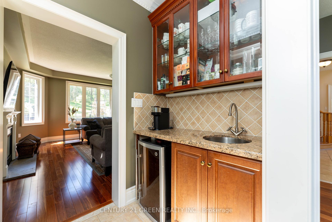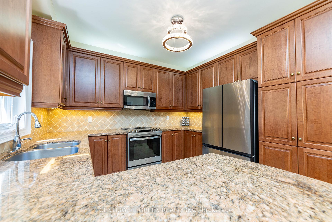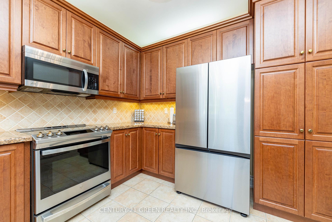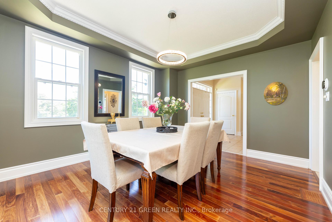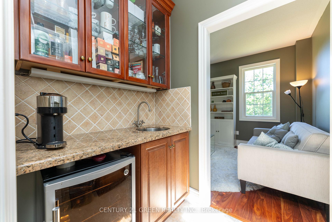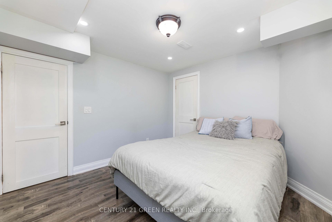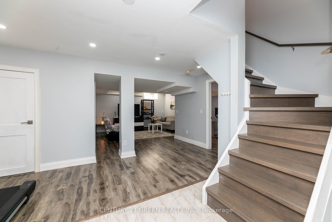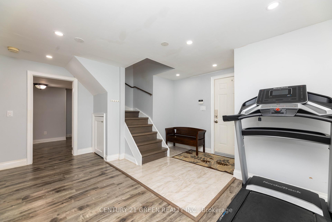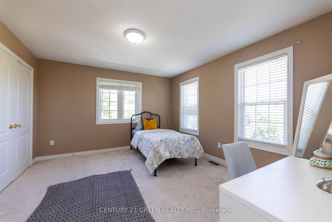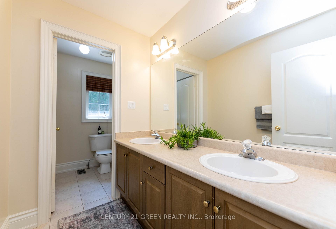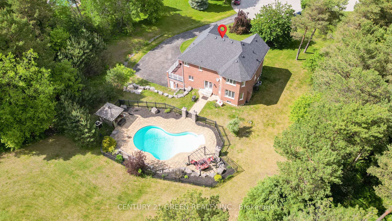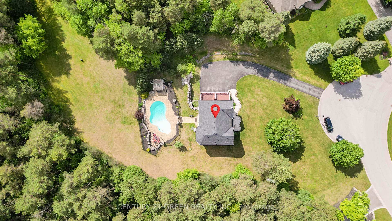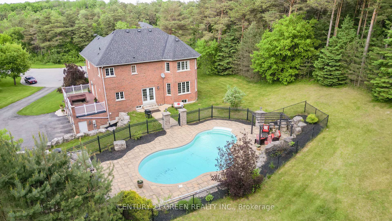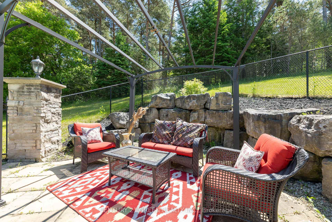$4,999
Available - For Rent
Listing ID: N12203766
10 Pine Hills Cour , East Gwillimbury, L0G 1E0, York
| Unique Masterpiece House is a Dream come True, 3 + 2 Bedroom along with 5 Washrooms Home on 2.03 Acre Surrounded By Mature Trees & Breathtaking Views. Open Concept Main Floor W 9ft Ceilings, Wet BWow Value Spectacular, Unique Masterpiece House is a Dream Come True, Heated POOL, 3 + 2 Bdrm Luxury Home On 2.03 Acre Surrounded By Mature Trees & Breathtaking Views On A Prestigious Cul-De-Sac. Open Concept Main Floor W/ 9' Ceilings, Coffered Ceilings, Wet Bar & Entertaining Size Fam Rm That O/L The Large Modern Kitchen W/ W/O To Patio. Master Suite W/ His & Her Closets & 5 PcEnsuite.2 More Large Bdrms & 5 Pc Bathroom. Spectacular Backyard Oasis W/Heated Pool, Cabana & Prof Landscaping. Located Mins To Hwy 404,48 & All Amenities.ar & Entertaining Size Family Room, Large Modern Kitchen W/O To Patio. Master Suite With His & Her Closet & 5 Pc Ensuite. Spectacular Backyard Oasis W/Heated Pool. Cabana & Professional Landscaping, Located mins to Hwy 404, 48 & All Amenities. |
| Price | $4,999 |
| Taxes: | $0.00 |
| Occupancy: | Owner |
| Address: | 10 Pine Hills Cour , East Gwillimbury, L0G 1E0, York |
| Directions/Cross Streets: | Hwy 48 & Davis Dr |
| Rooms: | 8 |
| Bedrooms: | 3 |
| Bedrooms +: | 2 |
| Family Room: | T |
| Basement: | Finished, Full |
| Furnished: | Unfu |
| Level/Floor | Room | Length(ft) | Width(ft) | Descriptions | |
| Room 1 | Main | Dining Ro | 13.91 | 11.91 | Hardwood Floor, Walk-Out, Coffered Ceiling(s) |
| Room 2 | Main | Great Roo | 16.76 | 14.99 | Hardwood Floor, Coffered Ceiling(s), Gas Fireplace |
| Room 3 | Main | Kitchen | 11.32 | 11.25 | Granite Counters, Breakfast Bar, B/I Appliances |
| Room 4 | Main | Breakfast | 13.15 | 12 | W/O To Patio, Tile Floor |
| Room 5 | Main | Library | 12.99 | 10 | Hardwood Floor, Wet Bar, Window |
| Room 6 | Second | Primary B | 18.4 | 14.99 | His and Hers Closets, 5 Pc Ensuite, Broadloom |
| Room 7 | Second | Bedroom 2 | 14.66 | 14.01 | Double Closet, Picture Window, Broadloom |
| Room 8 | Second | Bedroom 3 | 11.91 | 11.91 | Double Closet, Picture Window, Broadloom |
| Room 9 | Basement | Bedroom 4 | |||
| Room 10 | Basement | Bedroom 5 |
| Washroom Type | No. of Pieces | Level |
| Washroom Type 1 | 3 | Main |
| Washroom Type 2 | 5 | Second |
| Washroom Type 3 | 3 | Second |
| Washroom Type 4 | 3 | Basement |
| Washroom Type 5 | 3 | Basement |
| Total Area: | 0.00 |
| Property Type: | Detached |
| Style: | 2-Storey |
| Exterior: | Brick |
| Garage Type: | Attached |
| Drive Parking Spaces: | 6 |
| Pool: | Inground |
| Laundry Access: | In-Suite Laun |
| Approximatly Square Footage: | 2500-3000 |
| CAC Included: | Y |
| Water Included: | N |
| Cabel TV Included: | N |
| Common Elements Included: | N |
| Heat Included: | N |
| Parking Included: | Y |
| Condo Tax Included: | N |
| Building Insurance Included: | N |
| Fireplace/Stove: | Y |
| Heat Type: | Forced Air |
| Central Air Conditioning: | Central Air |
| Central Vac: | Y |
| Laundry Level: | Syste |
| Ensuite Laundry: | F |
| Elevator Lift: | False |
| Sewers: | Sewer |
| Although the information displayed is believed to be accurate, no warranties or representations are made of any kind. |
| CENTURY 21 GREEN REALTY INC. |
|
|

Mina Nourikhalichi
Broker
Dir:
416-882-5419
Bus:
905-731-2000
Fax:
905-886-7556
| Book Showing | Email a Friend |
Jump To:
At a Glance:
| Type: | Freehold - Detached |
| Area: | York |
| Municipality: | East Gwillimbury |
| Neighbourhood: | Rural East Gwillimbury |
| Style: | 2-Storey |
| Beds: | 3+2 |
| Baths: | 5 |
| Fireplace: | Y |
| Pool: | Inground |
Locatin Map:

