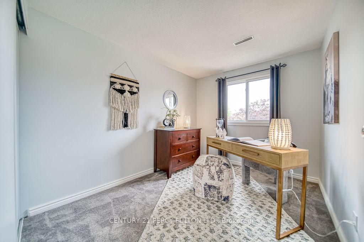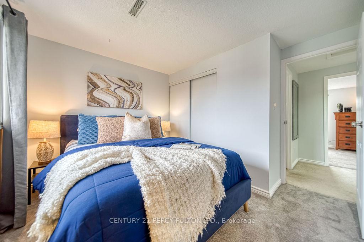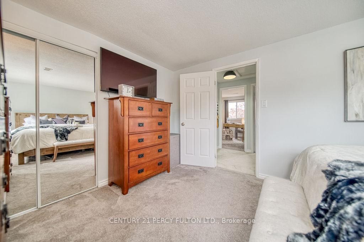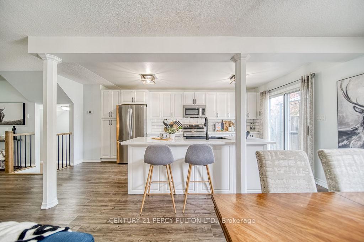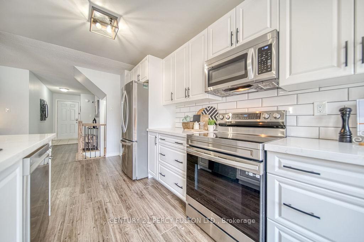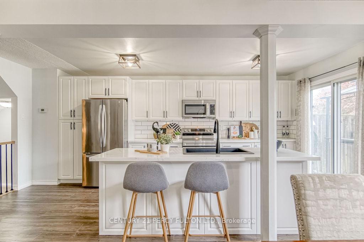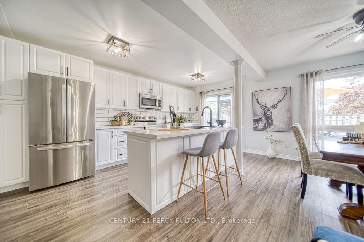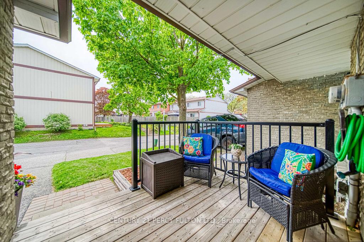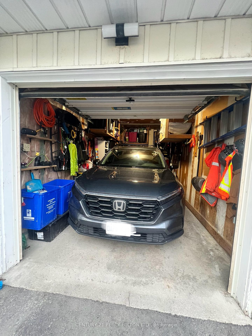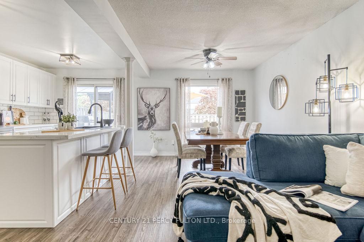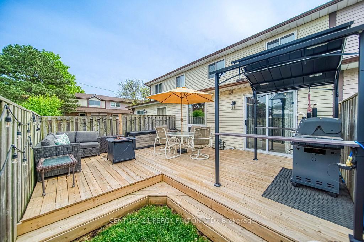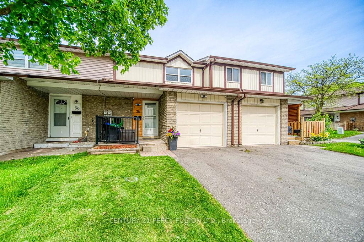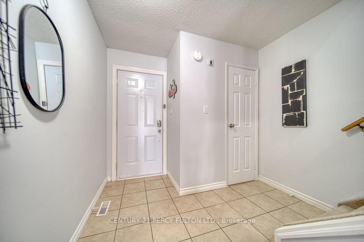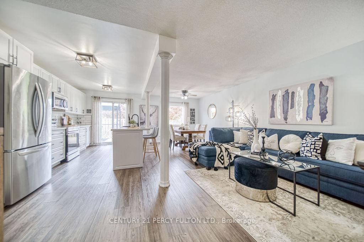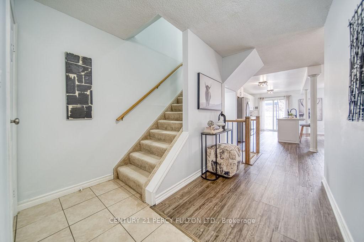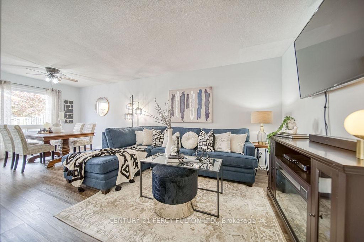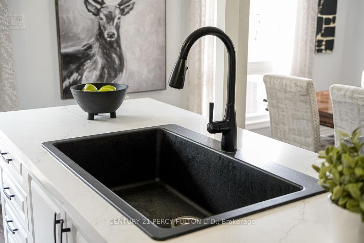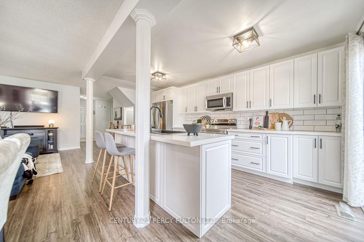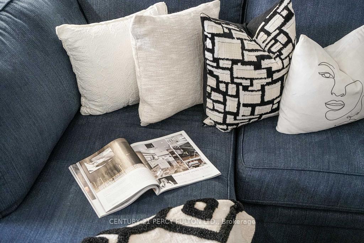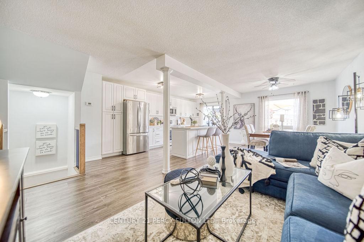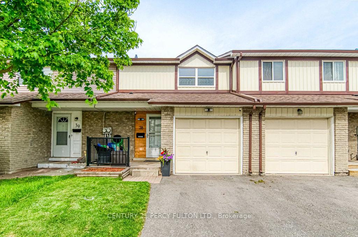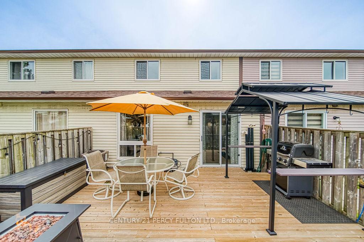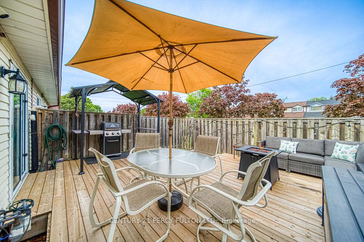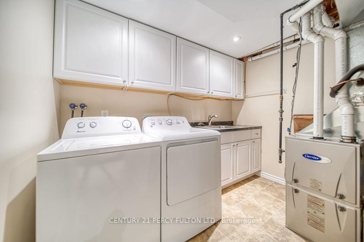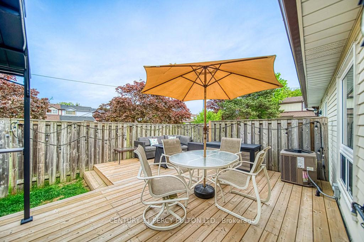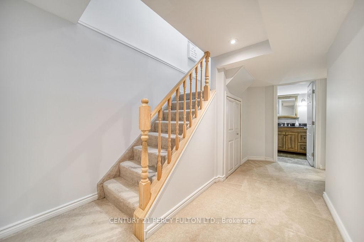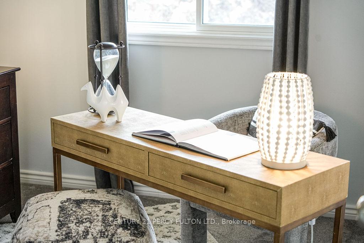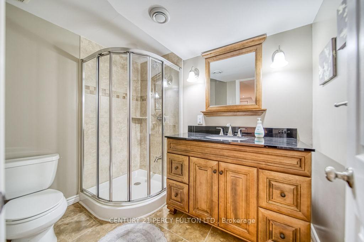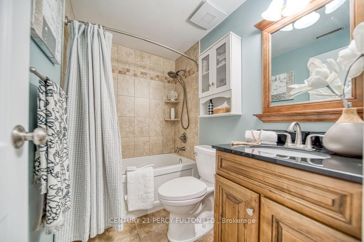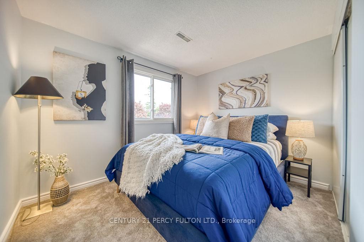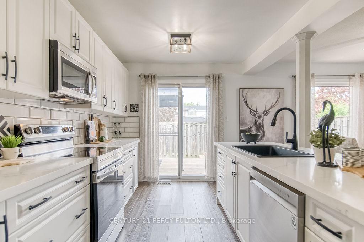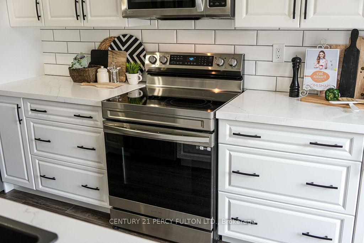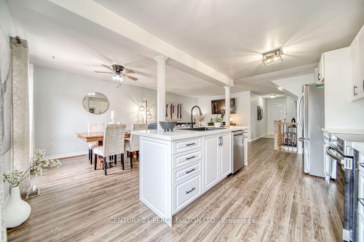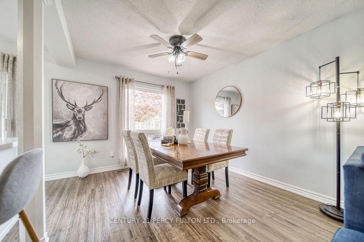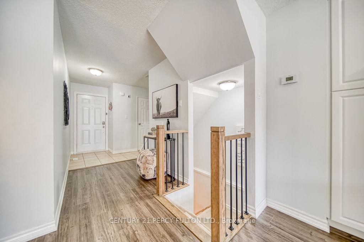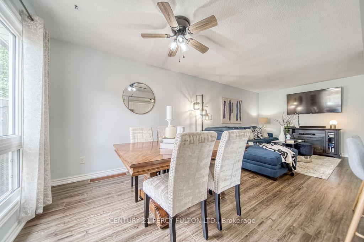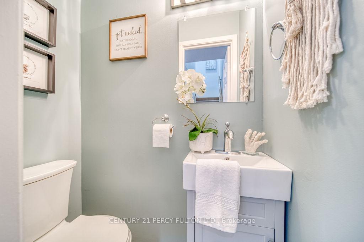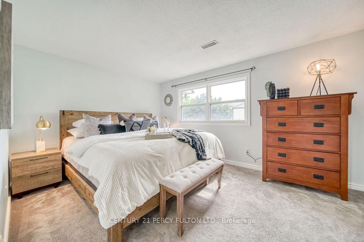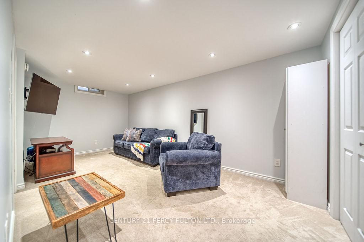$549,000
Available - For Sale
Listing ID: E12193738
540 Dorchester Driv , Oshawa, L1J 6M5, Durham
| Welcome to 540 Dorchester Drive, Oshawa a beautifully updated 3-bedroom, 2.5-bathroom condo townhome tha'ts move-in ready and perfectfor modern living. From the moment you step inside, you'll love the bright open-concept layout, ideal for both entertaining and everyday life. Themain foor features a renovated kitchen with sleek fnishes, seamlessly fowing into the spacious living and dining areas. Upstairs, you'll fndthree generous bedrooms, including a primary suite with ample closet space. All bathrooms have been tastefully updated, offering a fresh andmodern feel throughout. Step outside to your private backyard oasis, complete with a gas line for BBQs perfect for summer get-togethers andrelaxed evenings at home. Located in a convenient, family-friendly neighbourhood close to schools, parks, shopping, and transit, this townhomeis the perfect blend of comfort, style, and location. |
| Price | $549,000 |
| Taxes: | $2863.00 |
| Occupancy: | Owner |
| Address: | 540 Dorchester Driv , Oshawa, L1J 6M5, Durham |
| Postal Code: | L1J 6M5 |
| Province/State: | Durham |
| Directions/Cross Streets: | Stevenson/Laval |
| Level/Floor | Room | Length(ft) | Width(ft) | Descriptions | |
| Room 1 | Main | Living Ro | 7.08 | 16.99 | |
| Room 2 | Main | Dining Ro | 11.28 | 10.59 | |
| Room 3 | Main | Kitchen | 8.79 | 19.19 | |
| Room 4 | Upper | Primary B | 10.23 | 15.65 | |
| Room 5 | Upper | Bedroom 2 | 10.5 | 8.5 | |
| Room 6 | Upper | Bedroom 3 | 8.2 | 10.59 | |
| Room 7 | Basement | Recreatio | 9.09 | 20.63 |
| Washroom Type | No. of Pieces | Level |
| Washroom Type 1 | 2 | Main |
| Washroom Type 2 | 4 | Upper |
| Washroom Type 3 | 5 | Basement |
| Washroom Type 4 | 0 | |
| Washroom Type 5 | 0 |
| Total Area: | 0.00 |
| Washrooms: | 3 |
| Heat Type: | Forced Air |
| Central Air Conditioning: | Central Air |
$
%
Years
This calculator is for demonstration purposes only. Always consult a professional
financial advisor before making personal financial decisions.
| Although the information displayed is believed to be accurate, no warranties or representations are made of any kind. |
| CENTURY 21 PERCY FULTON LTD. |
|
|

Mina Nourikhalichi
Broker
Dir:
416-882-5419
Bus:
905-731-2000
Fax:
905-886-7556
| Book Showing | Email a Friend |
Jump To:
At a Glance:
| Type: | Com - Condo Townhouse |
| Area: | Durham |
| Municipality: | Oshawa |
| Neighbourhood: | Vanier |
| Style: | 2-Storey |
| Tax: | $2,863 |
| Maintenance Fee: | $390 |
| Beds: | 3 |
| Baths: | 3 |
| Fireplace: | N |
Locatin Map:
Payment Calculator:

