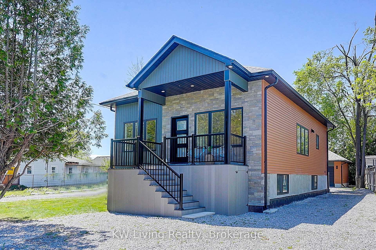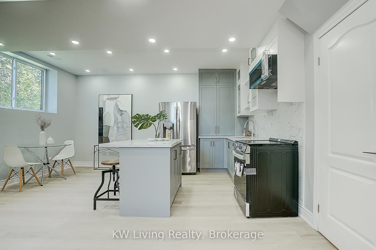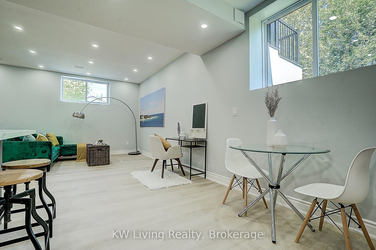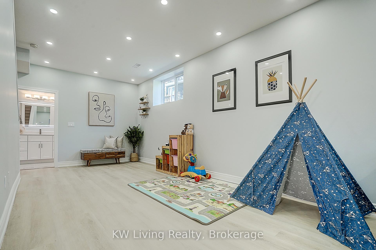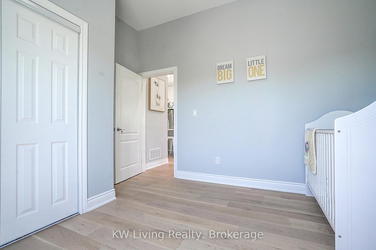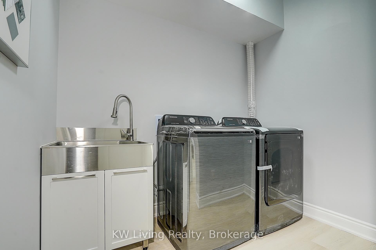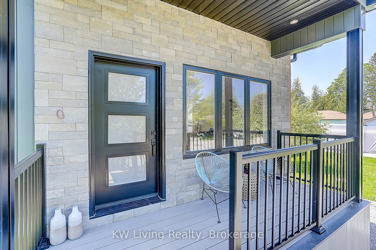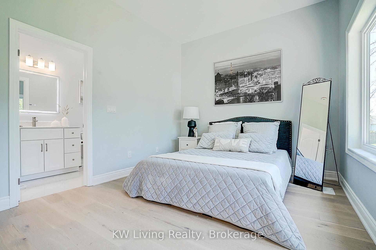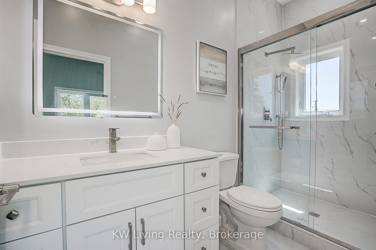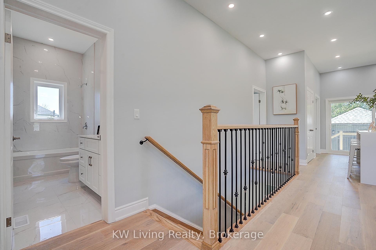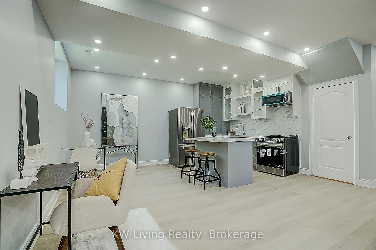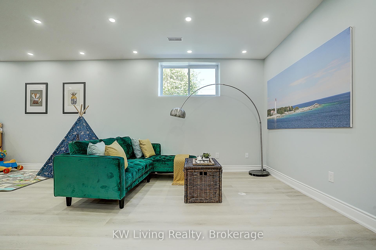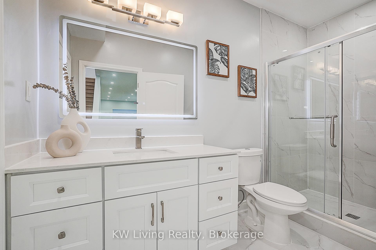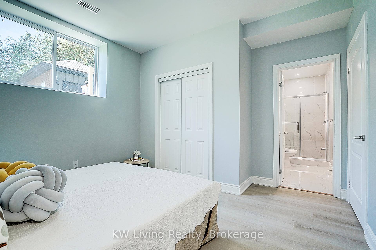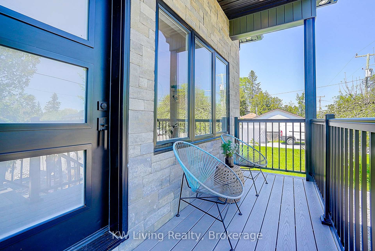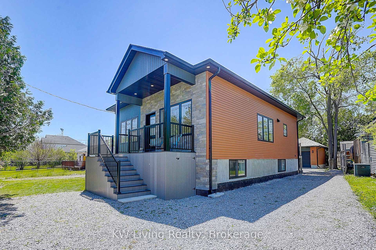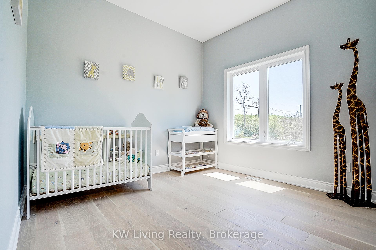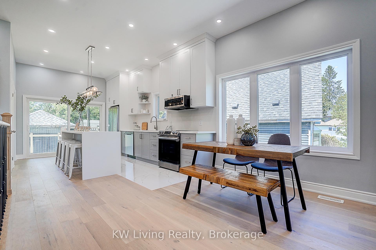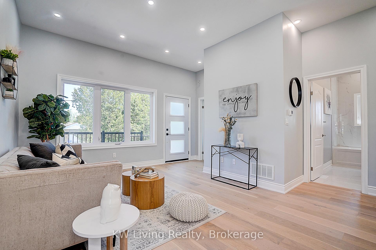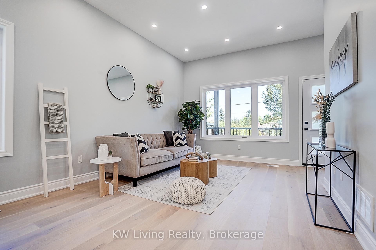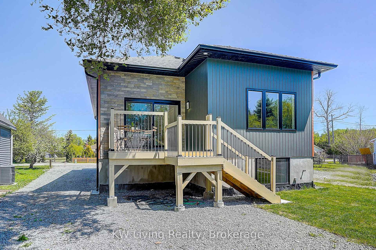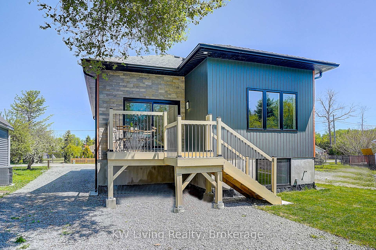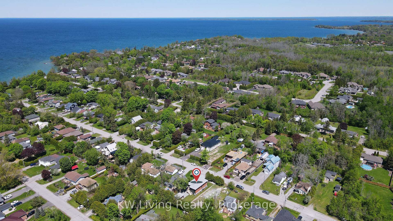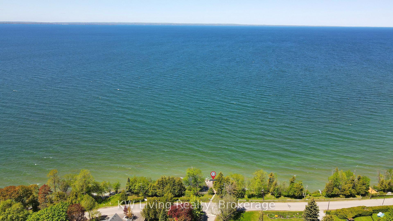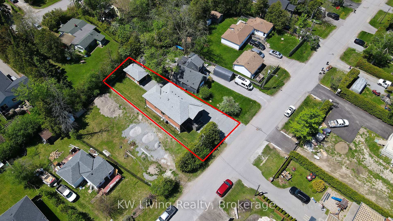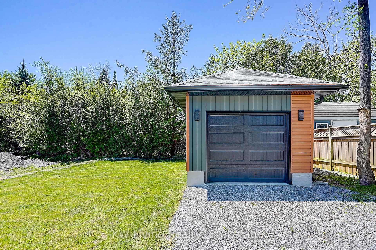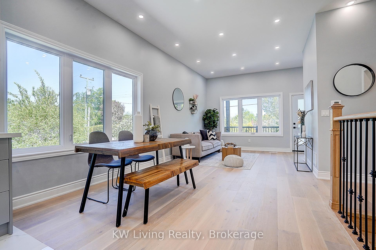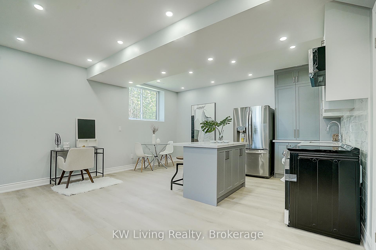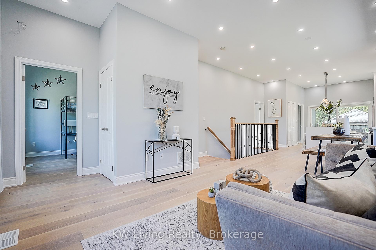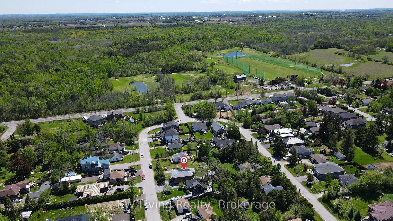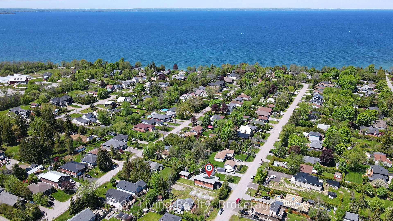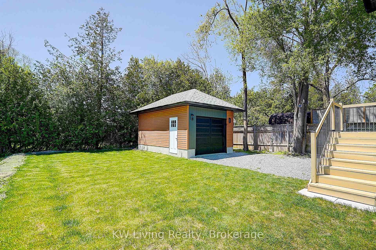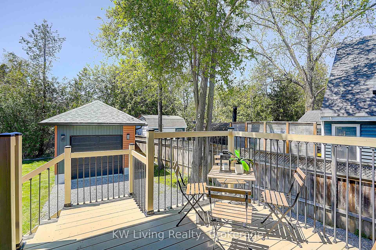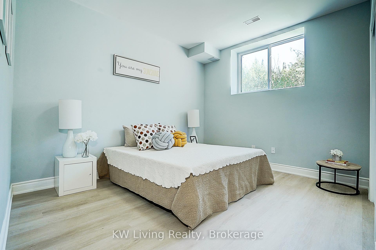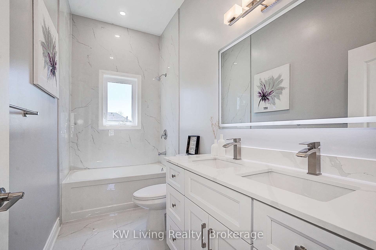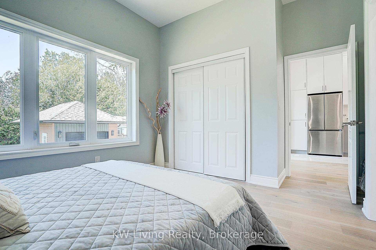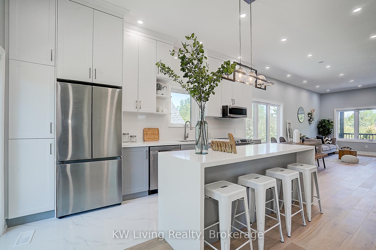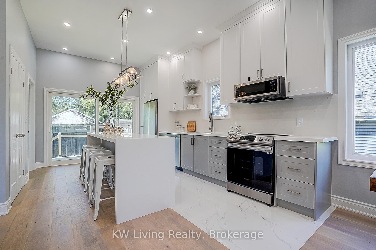$988,000
Available - For Sale
Listing ID: N12201803
15 Farley Circ , Georgina, L0E 1S0, York
| Welcome to this beautifully crafted, newly built custom home offering over 2,700 sq ft of finished living space, including a high-raised basement filled with natural light from oversized above grade windows. 10 ft ceilings on the main floor and 9 ft ceilings below create a bright, open feel throughout. Over $100K in upgrades across 2 modern kitchens featuring ceiling height, two tone cabinetry, quartz countertops, a waterfall edge island on the main floor, and brand new stainless steel appliances, ideal for entertaining or multi-generational living. Engineered hardwood flooring flows through the main level, with potlights throughout both floors. The primary bedroom overlooks the backyard with a 3 pieces ensuite, the basement bedroom has direct access to a 3 pieces bathroom. All bathrooms feature quartz vanities and LED backlit mirrors. Laundry hookups available on both the main floor and in the basement for added convenience and flexibility. The exterior design blends metal, stone, and vinyl finishes. An upgraded composite front deck with a covered roof, recessed potlights, and under deck storage, along with a freshly painted back deck, offer excellent outdoor spaces for entertaining or relaxing. A 90 ft driveway provides ample space to park a boat or large RV, tucked beside the home. The detached garage mirrors the homes contemporary style with a sleek mix of metal and vinyl finishes and is equipped with a remote opener and a separate side door, perfect for winter car storage or use as a summer workshop. Just steps from exclusive access to a private beach, this move-in-ready home offers the perfect blend of style, comfort, and functionality. |
| Price | $988,000 |
| Taxes: | $4475.68 |
| Occupancy: | Vacant |
| Address: | 15 Farley Circ , Georgina, L0E 1S0, York |
| Directions/Cross Streets: | Lake Dr E & Farley Cir |
| Rooms: | 6 |
| Rooms +: | 4 |
| Bedrooms: | 3 |
| Bedrooms +: | 1 |
| Family Room: | F |
| Basement: | Full, Finished |
| Level/Floor | Room | Length(ft) | Width(ft) | Descriptions | |
| Room 1 | Main | Kitchen | 14.33 | 11.25 | W/O To Deck, Centre Island, Quartz Counter |
| Room 2 | Main | Dining Ro | 11.64 | 11.25 | Hardwood Floor, Open Concept, Large Window |
| Room 3 | Main | Living Ro | 11.64 | 11.25 | Hardwood Floor, Overlooks Frontyard, Large Window |
| Room 4 | Main | Primary B | 10.5 | 11.55 | Hardwood Floor, 3 Pc Ensuite, Large Window |
| Room 5 | Main | Bedroom 2 | 9.87 | 10.59 | Hardwood Floor, Closet, Large Window |
| Room 6 | Main | Bedroom 3 | 10.36 | 10.59 | Hardwood Floor, Closet, Large Window |
| Room 7 | Basement | Kitchen | 16.33 | 13.45 | Vinyl Floor, Centre Island, Above Grade Window |
| Room 8 | Basement | Recreatio | 31.16 | 10.17 | Vinyl Floor, 3 Pc Bath, Above Grade Window |
| Room 9 | Basement | Bedroom 4 | 11.84 | 10.07 | Vinyl Floor, Closet, Above Grade Window |
| Room 10 | Basement | Laundry | 7.9 | 6.23 | Vinyl Floor |
| Washroom Type | No. of Pieces | Level |
| Washroom Type 1 | 5 | Main |
| Washroom Type 2 | 3 | Main |
| Washroom Type 3 | 3 | Basement |
| Washroom Type 4 | 0 | |
| Washroom Type 5 | 0 |
| Total Area: | 0.00 |
| Approximatly Age: | 0-5 |
| Property Type: | Detached |
| Style: | Bungalow-Raised |
| Exterior: | Metal/Steel Sidi, Vinyl Siding |
| Garage Type: | Detached |
| (Parking/)Drive: | Private |
| Drive Parking Spaces: | 5 |
| Park #1 | |
| Parking Type: | Private |
| Park #2 | |
| Parking Type: | Private |
| Pool: | None |
| Approximatly Age: | 0-5 |
| Approximatly Square Footage: | 1100-1500 |
| Property Features: | Beach, Lake Access |
| CAC Included: | N |
| Water Included: | N |
| Cabel TV Included: | N |
| Common Elements Included: | N |
| Heat Included: | N |
| Parking Included: | N |
| Condo Tax Included: | N |
| Building Insurance Included: | N |
| Fireplace/Stove: | N |
| Heat Type: | Forced Air |
| Central Air Conditioning: | Central Air |
| Central Vac: | N |
| Laundry Level: | Syste |
| Ensuite Laundry: | F |
| Sewers: | Sewer |
| Utilities-Cable: | A |
| Utilities-Hydro: | Y |
$
%
Years
This calculator is for demonstration purposes only. Always consult a professional
financial advisor before making personal financial decisions.
| Although the information displayed is believed to be accurate, no warranties or representations are made of any kind. |
| KW Living Realty |
|
|

Mina Nourikhalichi
Broker
Dir:
416-882-5419
Bus:
905-731-2000
Fax:
905-886-7556
| Book Showing | Email a Friend |
Jump To:
At a Glance:
| Type: | Freehold - Detached |
| Area: | York |
| Municipality: | Georgina |
| Neighbourhood: | Historic Lakeshore Communities |
| Style: | Bungalow-Raised |
| Approximate Age: | 0-5 |
| Tax: | $4,475.68 |
| Beds: | 3+1 |
| Baths: | 3 |
| Fireplace: | N |
| Pool: | None |
Locatin Map:
Payment Calculator:

