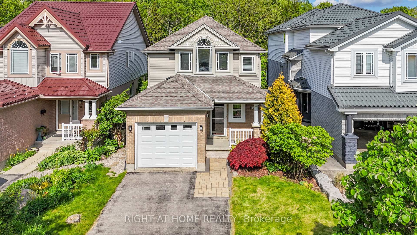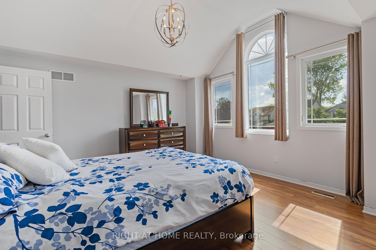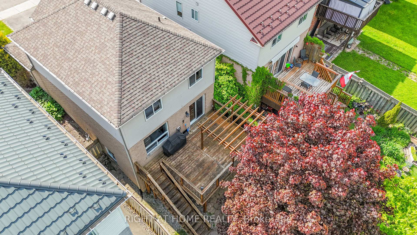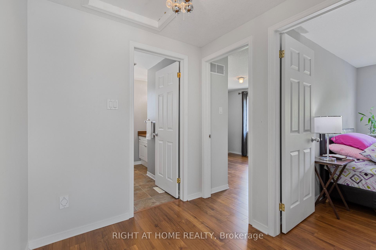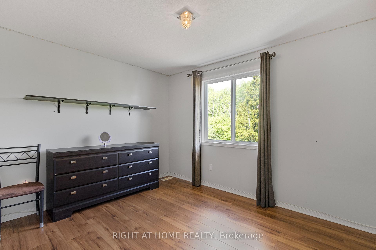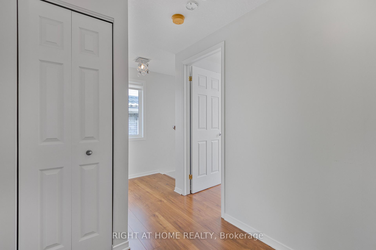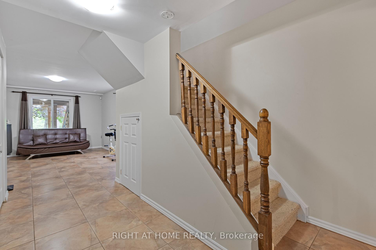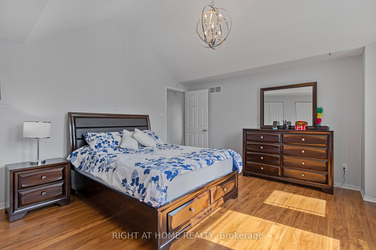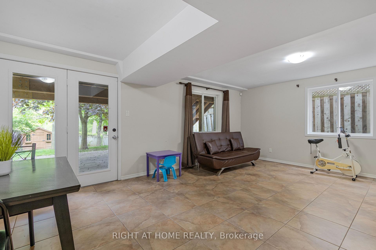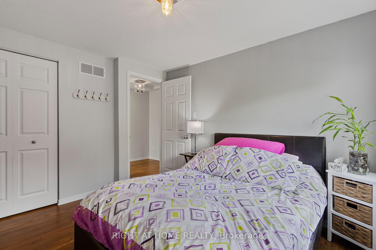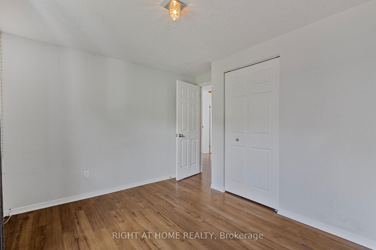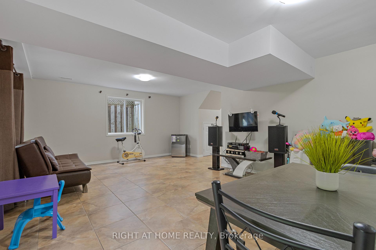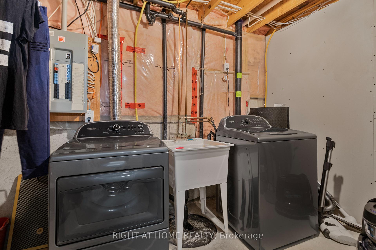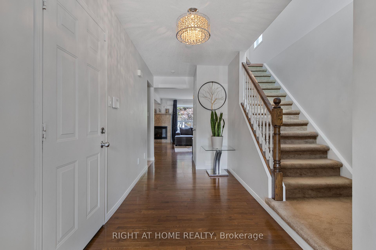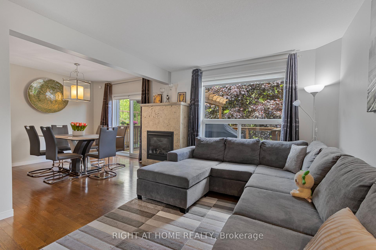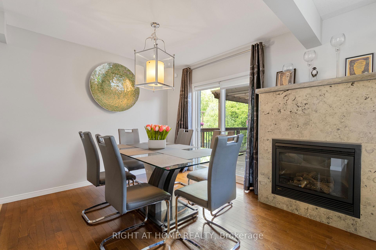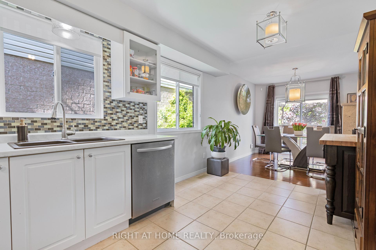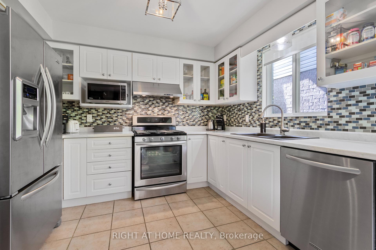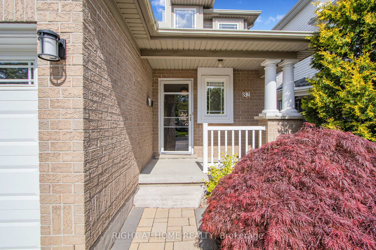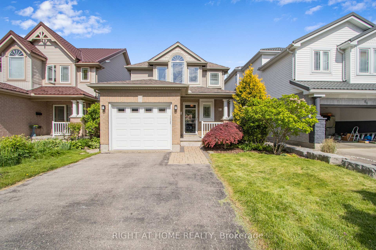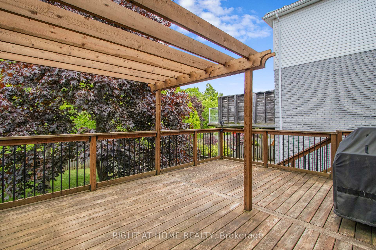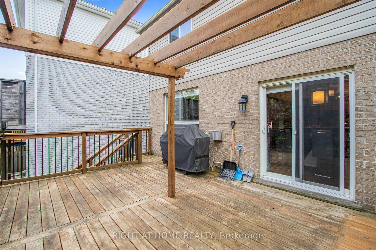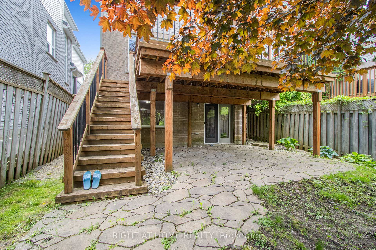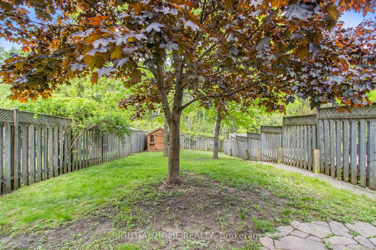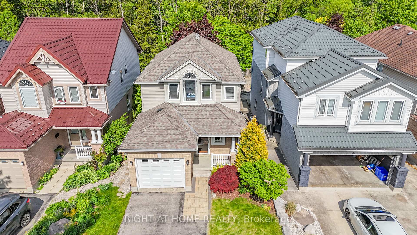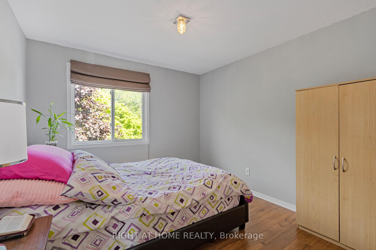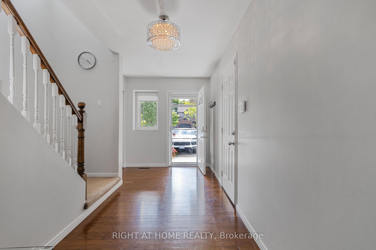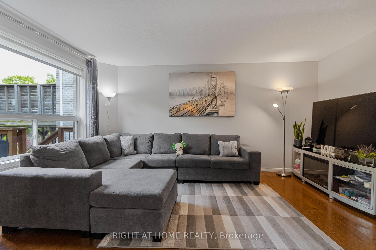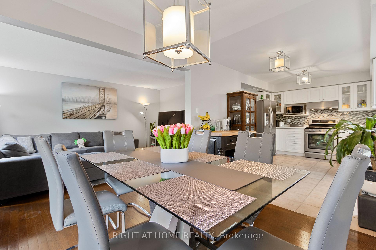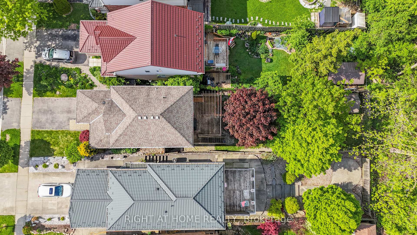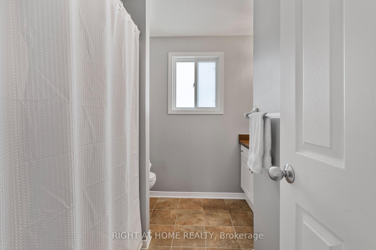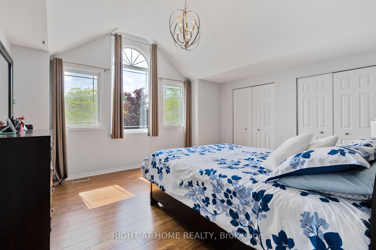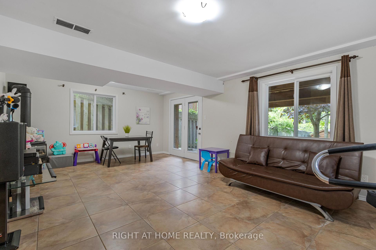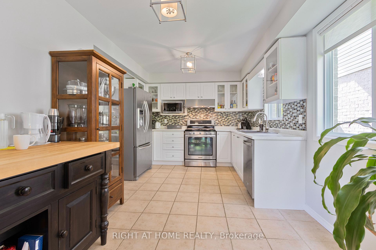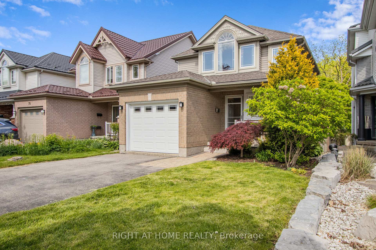$679,900
Available - For Sale
Listing ID: X12203785
82 Rossmore Cour , London South, N6C 6B8, Middlesex
| Welcome to your dream home in Highland! This stunning two-storey walkout is a true gem, nestled against the enchanting backdrop of the woods! Immaculately maintained and in MINT condition from top to bottom, this home is a must-see. Step inside to discover a spacious and bright living area featuring beautiful hardwood and tile throughout. Youll love the large living room, complete with a cozy gas fireplace (2014) that sets the perfect ambiance. The updated kitchen is a chefs delight, boasting a mobile island (included) and a charming dinette that leads to a fabulous pergola-covered private deck, offering breathtaking views of the serene Highland woods. absolutely a relaxing feel. Venture upstairs to find three generously sized bedrooms and a sleek modern 4-piece bath. The master suite is a showstopper, featuring soaring cathedral ceilings and stunning Palladian windows that fill the space with natural light. The lower level provides ample storage, a stylish 3-piece bath, and a spacious rec room flooded with sunlight, leading to a massive, private, fenced yard that seamlessly backs onto the Highland Woods. With extra features like upgraded lighting, landscaping front/back and deck, hot water owned (2020) AC (2016) Gas line for bbq. Gas stove/oven and dryer. All appliances are stainless steal. This home is the perfect combination of elegance and comfort. Dont miss your chance to make this beautiful property your own. |
| Price | $679,900 |
| Taxes: | $4247.00 |
| Assessment Year: | 2024 |
| Occupancy: | Owner |
| Address: | 82 Rossmore Cour , London South, N6C 6B8, Middlesex |
| Acreage: | .50-1.99 |
| Directions/Cross Streets: | HIGHVIEW AVENUE EAST |
| Rooms: | 9 |
| Bedrooms: | 3 |
| Bedrooms +: | 0 |
| Family Room: | T |
| Basement: | Finished, Walk-Out |
| Level/Floor | Room | Length(ft) | Width(ft) | Descriptions | |
| Room 1 | Main | Foyer | 62.84 | 26.7 | Access To Garage, Hardwood Floor, Window |
| Room 2 | Main | Kitchen | 37.88 | 31.52 | Backsplash, Double Sink, Combined w/Dining |
| Room 3 | Main | Dining Ro | 51.33 | 2.33 | Combined w/Kitchen, Combined w/Living, Walk-Out |
| Room 4 | Second | Primary B | 47.89 | 44.87 | Picture Window, His and Hers Closets, Laminate |
| Room 5 | Second | Bedroom 2 | 42.41 | 38.31 | Casement Windows, Closet, Laminate |
| Room 6 | Second | Bedroom 3 | 42.41 | 31.95 | Casement Windows, Closet, Laminate |
| Room 7 | Second | Bathroom | 4 Pc Bath, Window, Tile Floor | ||
| Room 8 | Ground | Recreatio | 66.62 | 51.23 | Walk-Out, Tile Floor, Above Grade Window |
| Room 9 | Ground | Bathroom | 3 Pc Bath |
| Washroom Type | No. of Pieces | Level |
| Washroom Type 1 | 4 | Second |
| Washroom Type 2 | 3 | Basement |
| Washroom Type 3 | 0 | |
| Washroom Type 4 | 0 | |
| Washroom Type 5 | 0 |
| Total Area: | 0.00 |
| Approximatly Age: | 16-30 |
| Property Type: | Detached |
| Style: | 2-Storey |
| Exterior: | Brick, Vinyl Siding |
| Garage Type: | Attached |
| (Parking/)Drive: | Private Do |
| Drive Parking Spaces: | 2 |
| Park #1 | |
| Parking Type: | Private Do |
| Park #2 | |
| Parking Type: | Private Do |
| Pool: | None |
| Other Structures: | Gazebo |
| Approximatly Age: | 16-30 |
| Approximatly Square Footage: | 1500-2000 |
| Property Features: | Fenced Yard, Hospital |
| CAC Included: | N |
| Water Included: | N |
| Cabel TV Included: | N |
| Common Elements Included: | N |
| Heat Included: | N |
| Parking Included: | N |
| Condo Tax Included: | N |
| Building Insurance Included: | N |
| Fireplace/Stove: | Y |
| Heat Type: | Forced Air |
| Central Air Conditioning: | Central Air |
| Central Vac: | N |
| Laundry Level: | Syste |
| Ensuite Laundry: | F |
| Sewers: | Sewer |
| Utilities-Cable: | A |
| Utilities-Hydro: | A |
$
%
Years
This calculator is for demonstration purposes only. Always consult a professional
financial advisor before making personal financial decisions.
| Although the information displayed is believed to be accurate, no warranties or representations are made of any kind. |
| RIGHT AT HOME REALTY |
|
|

Mina Nourikhalichi
Broker
Dir:
416-882-5419
Bus:
905-731-2000
Fax:
905-886-7556
| Virtual Tour | Book Showing | Email a Friend |
Jump To:
At a Glance:
| Type: | Freehold - Detached |
| Area: | Middlesex |
| Municipality: | London South |
| Neighbourhood: | South P |
| Style: | 2-Storey |
| Approximate Age: | 16-30 |
| Tax: | $4,247 |
| Beds: | 3 |
| Baths: | 2 |
| Fireplace: | Y |
| Pool: | None |
Locatin Map:
Payment Calculator:

