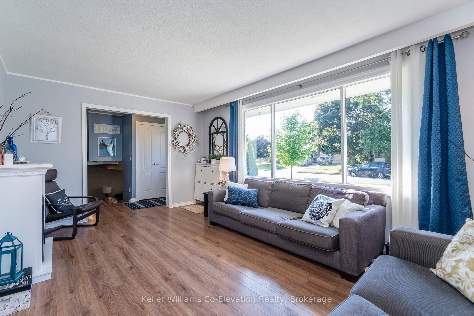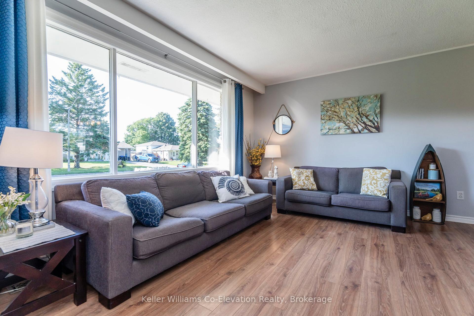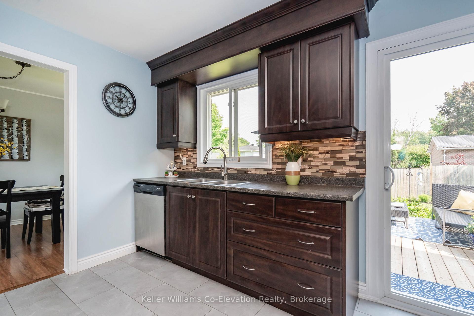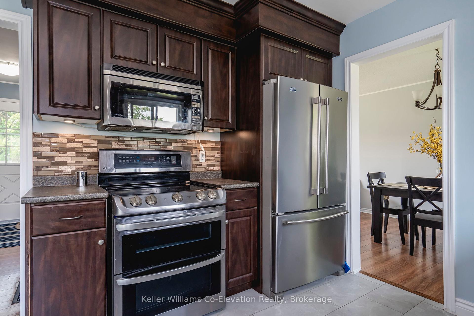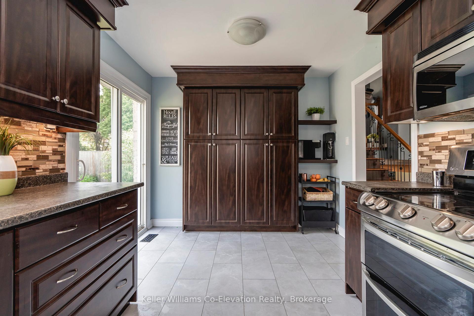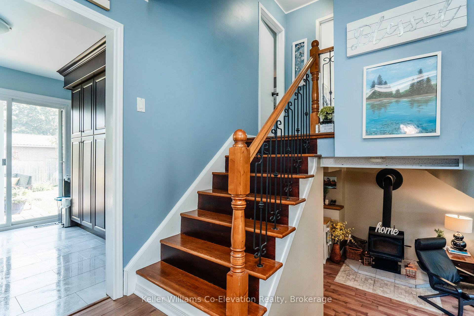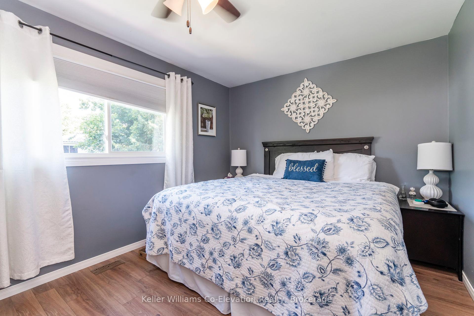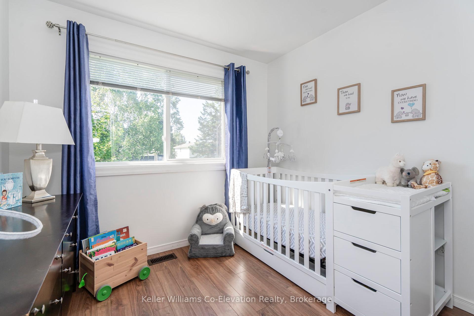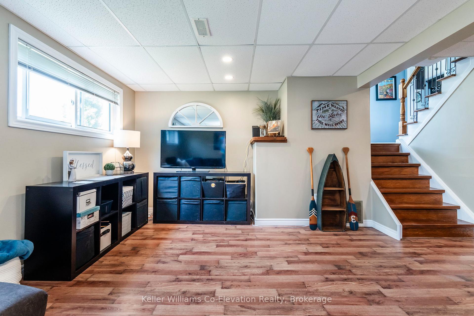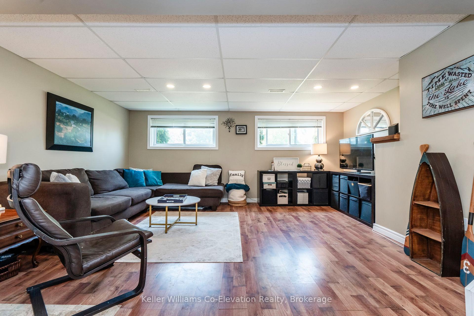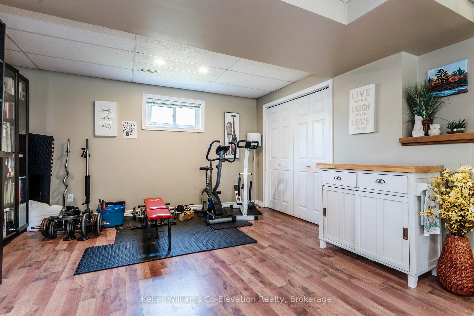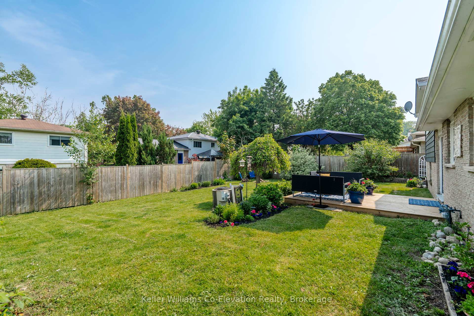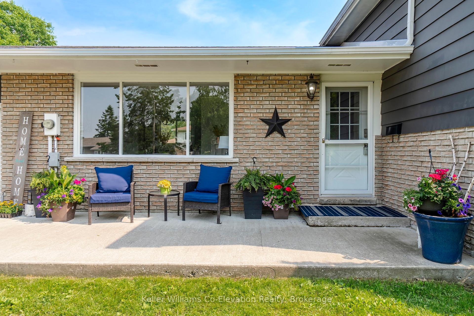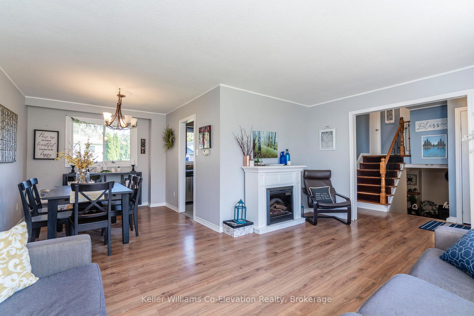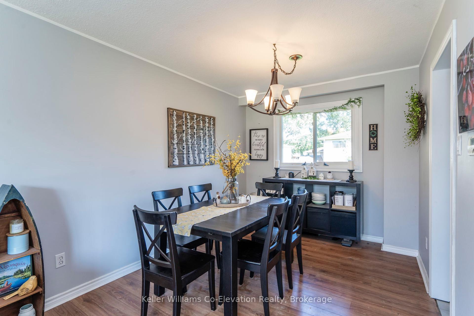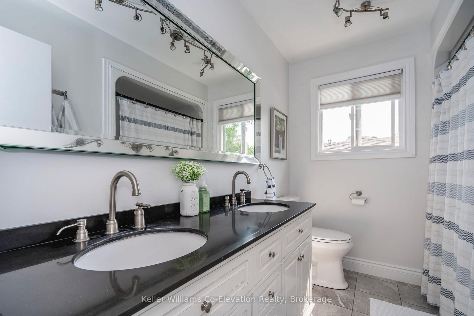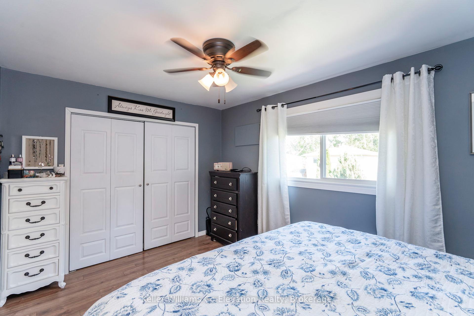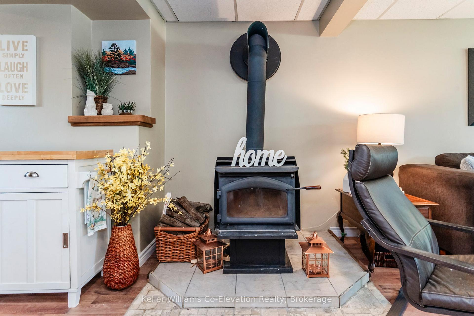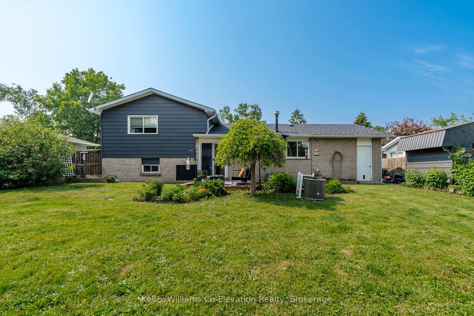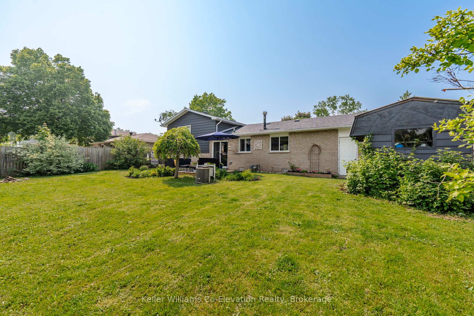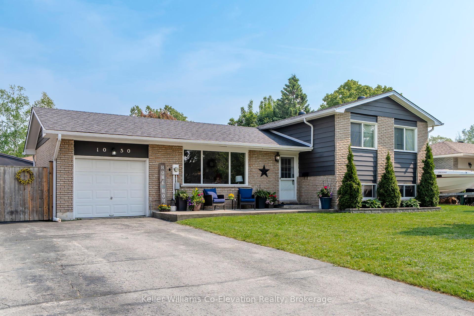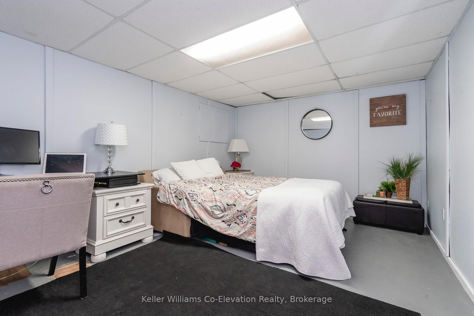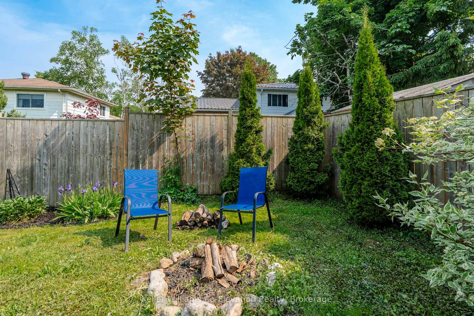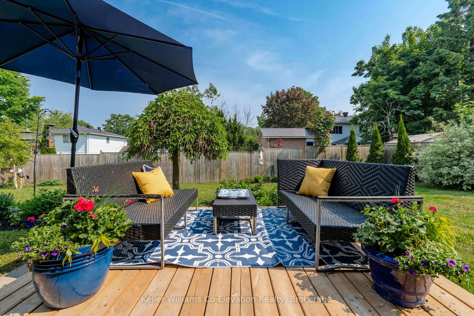$559,900
Available - For Sale
Listing ID: S12203611
1050 Glen Eagles Cres , Midland, L4R 2R1, Simcoe
| Set on a quiet street in Midland's west end, this classic 4-level side split offers a functional layout, a great yard, and the kind of location that makes everyday living easy. Whether you're starting out, upsizing, or just looking for a bit more space, this home has the flexibility to fit a range of lifestyles. From the moment you step inside, the layout just makes sense. A bright and inviting main floor connects a dedicated dining area with a spacious living room, while the beautifully maintained kitchen opens directly onto a new deck and large fenced yard. Whether it's a quiet weekday dinner or a full summer barbecue, this home is ready to host your life. Upstairs, three comfortable bedrooms are tucked away from the main living space, offering privacy and calm at the end of a long day. A full, updated bathroom serves the level with ease. Downstairs, the lower level features a fourth bedroom, another bathroom, and a laundry area--perfect for guests, teens, or a flexible home office setup. The additional family room with a wood stove creates the kind of cozy space everyone ends up gathering in. Outside, there's more than enough room for everything you need. The double-wide driveway and wide side gate make it easy to park a trailer or boat, while the attached garage and backyard shed handle your storage needs. And with municipal services, gas heat, central air, and thoughtful updates throughout, comfort and convenience are built right in. All of this is just minutes from schools, Georgian Bay General Hospital, parks, shopping, and Midland's charming downtown core. Quiet streets, mature trees, and a true sense of community. |
| Price | $559,900 |
| Taxes: | $3780.00 |
| Assessment Year: | 2025 |
| Occupancy: | Owner |
| Address: | 1050 Glen Eagles Cres , Midland, L4R 2R1, Simcoe |
| Directions/Cross Streets: | Woodland Cres & Hugel Ave |
| Rooms: | 7 |
| Rooms +: | 4 |
| Bedrooms: | 3 |
| Bedrooms +: | 1 |
| Family Room: | T |
| Basement: | Full, Finished |
| Level/Floor | Room | Length(ft) | Width(ft) | Descriptions | |
| Room 1 | Main | Kitchen | 9.77 | 14.3 | |
| Room 2 | Main | Living Ro | 10.66 | 17.15 | |
| Room 3 | Main | Dining Ro | 10.1 | 8.99 | |
| Room 4 | Upper | Primary B | 9.84 | 13.81 | |
| Room 5 | Upper | Bedroom | 8.56 | 9.15 | |
| Room 6 | Upper | Bedroom 2 | 12.3 | 9.09 | |
| Room 7 | Lower | Exercise | 9.28 | 13.48 | |
| Room 8 | Lower | Recreatio | 19.55 | 17.88 | |
| Room 9 | Basement | Bedroom 3 | 10.63 | 15.74 | |
| Room 10 | Basement | Utility R | 9.81 | 23.12 |
| Washroom Type | No. of Pieces | Level |
| Washroom Type 1 | 5 | Upper |
| Washroom Type 2 | 4 | Lower |
| Washroom Type 3 | 0 | |
| Washroom Type 4 | 0 | |
| Washroom Type 5 | 0 |
| Total Area: | 0.00 |
| Approximatly Age: | 31-50 |
| Property Type: | Detached |
| Style: | Sidesplit |
| Exterior: | Aluminum Siding, Brick |
| Garage Type: | Attached |
| (Parking/)Drive: | Private Do |
| Drive Parking Spaces: | 6 |
| Park #1 | |
| Parking Type: | Private Do |
| Park #2 | |
| Parking Type: | Private Do |
| Pool: | None |
| Approximatly Age: | 31-50 |
| Approximatly Square Footage: | 1500-2000 |
| Property Features: | Arts Centre, Beach |
| CAC Included: | N |
| Water Included: | N |
| Cabel TV Included: | N |
| Common Elements Included: | N |
| Heat Included: | N |
| Parking Included: | N |
| Condo Tax Included: | N |
| Building Insurance Included: | N |
| Fireplace/Stove: | Y |
| Heat Type: | Forced Air |
| Central Air Conditioning: | Central Air |
| Central Vac: | Y |
| Laundry Level: | Syste |
| Ensuite Laundry: | F |
| Sewers: | Sewer |
| Utilities-Cable: | A |
| Utilities-Hydro: | Y |
$
%
Years
This calculator is for demonstration purposes only. Always consult a professional
financial advisor before making personal financial decisions.
| Although the information displayed is believed to be accurate, no warranties or representations are made of any kind. |
| Keller Williams Co-Elevation Realty, Brokerage |
|
|

Mina Nourikhalichi
Broker
Dir:
416-882-5419
Bus:
905-731-2000
Fax:
905-886-7556
| Virtual Tour | Book Showing | Email a Friend |
Jump To:
At a Glance:
| Type: | Freehold - Detached |
| Area: | Simcoe |
| Municipality: | Midland |
| Neighbourhood: | Midland |
| Style: | Sidesplit |
| Approximate Age: | 31-50 |
| Tax: | $3,780 |
| Beds: | 3+1 |
| Baths: | 2 |
| Fireplace: | Y |
| Pool: | None |
Locatin Map:
Payment Calculator:

