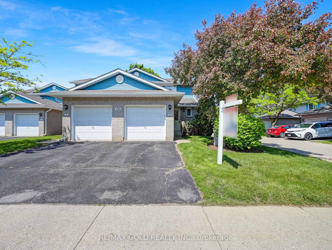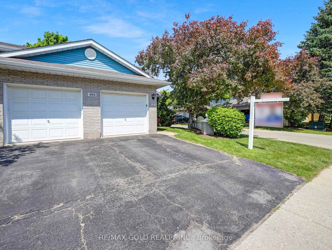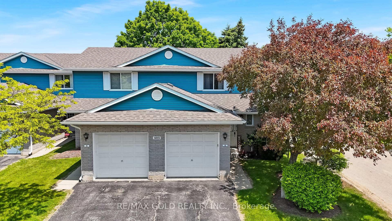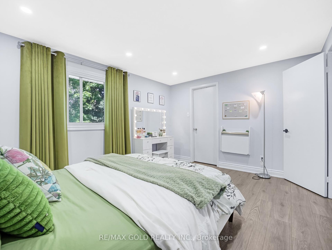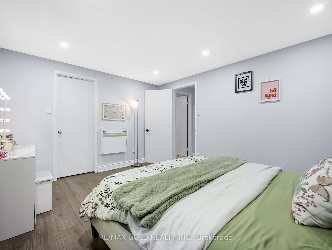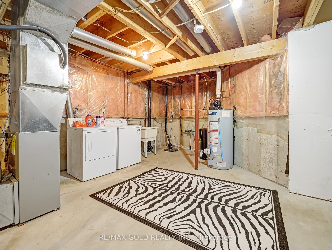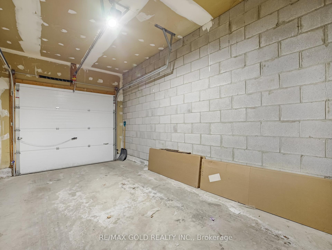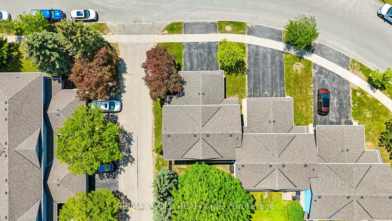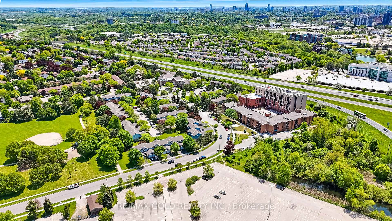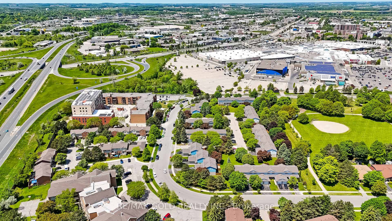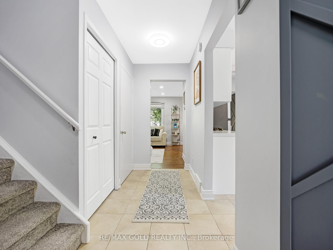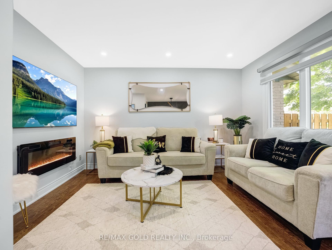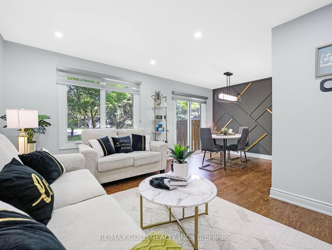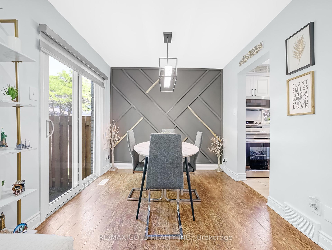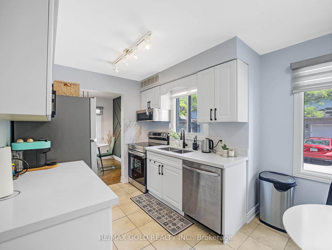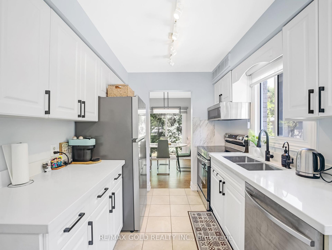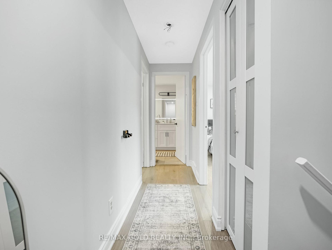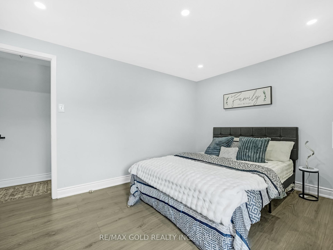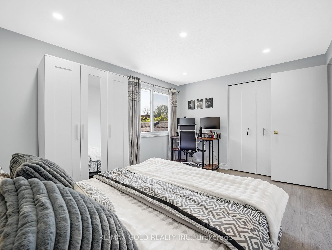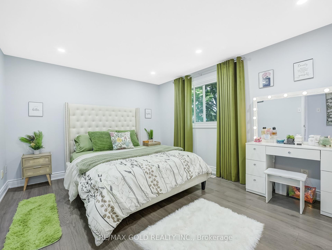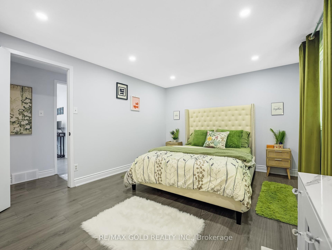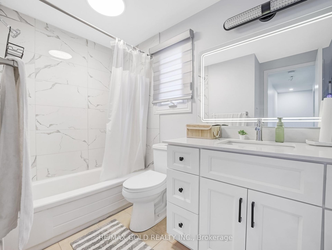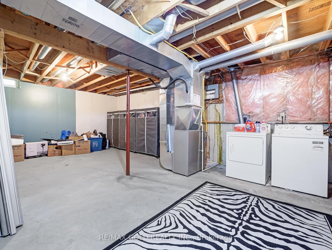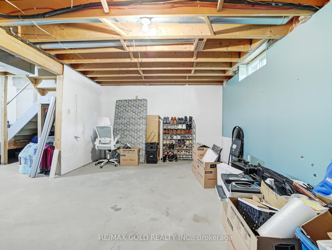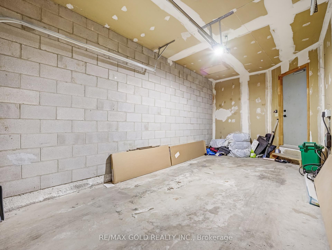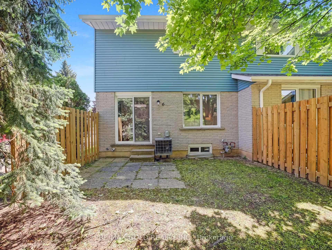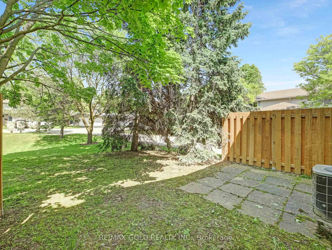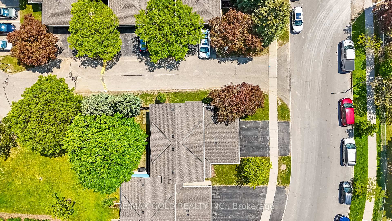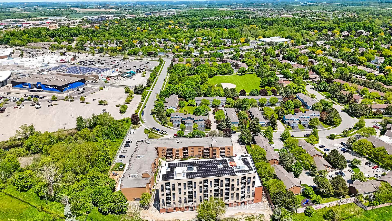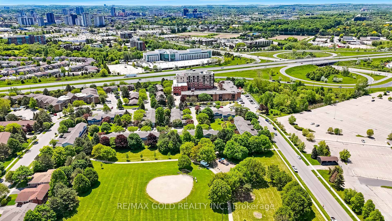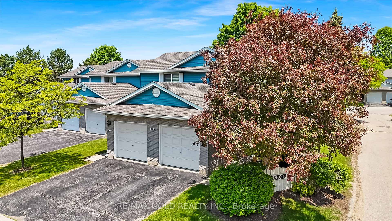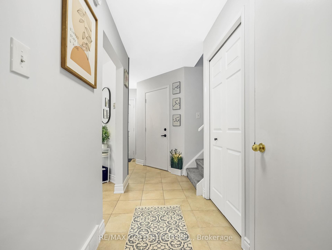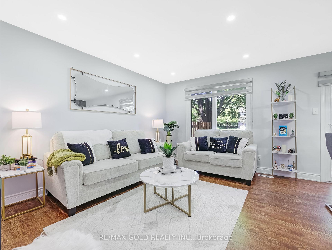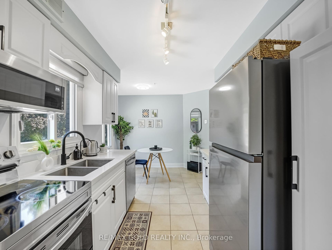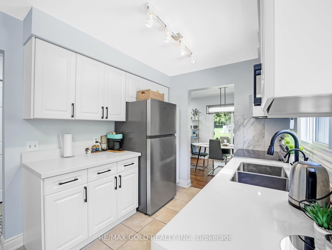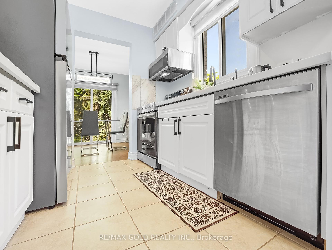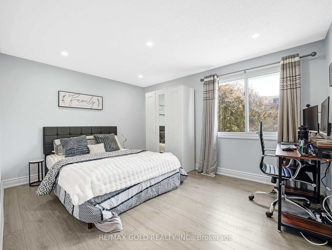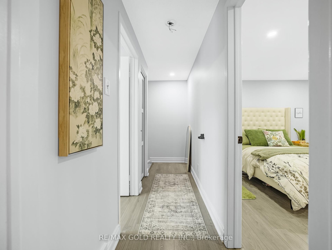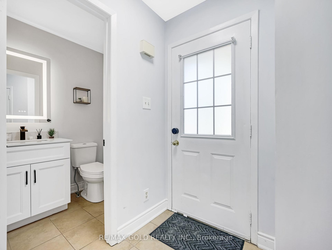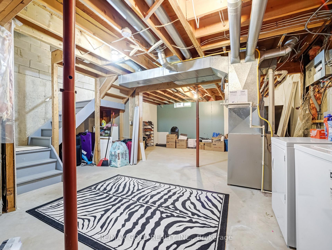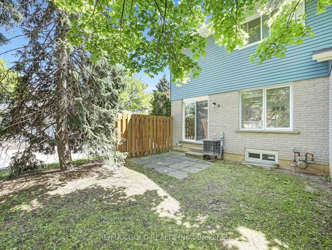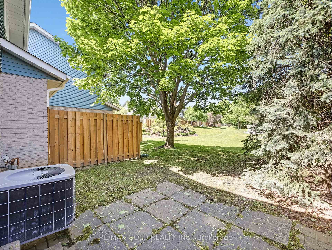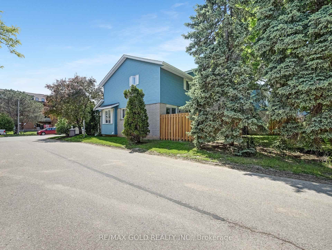$578,900
Available - For Sale
Listing ID: X12195931
405 Kingscourt Driv , Waterloo, N2K 3R4, Waterloo
| Welcome to Unit 6 Kingscourt Drive, a move-in-ready corner townhouse nestled in the prestigious Colonial Acres neighborhood of Waterloo. This bright and stylish home has been extensively upgraded over the past two years, including fresh Benjamin Moore paint, new baseboards, popcorn ceiling removal, pot lights throughout, new carpet on stairs, updated flooring upstairs, and zebra blinds on all windows. The kitchen features quartz countertop, a double under-mount sink, new faucet, and stainless steel appliances. Bathrooms have been fully renovated with new vanities, toilets, LED mirrors, and modern hardware. Additional upgrades include a Google smart thermostat, new chandelier and light fixtures, accent walls, new garage opener, French bifold closet door, electric fireplace, bathtub tile wall, new front steps, new backyard fence, and new roof eaves. Located just minutes from Conestoga Mall, University of Waterloo, Wilfred Laurier, Galaxy Cinemas, transit, parks, and schools, this turnkey home blends comfort, style, and convenience in one of Waterloos most desirable communities. Whether you're a growing family, investor, or first-time buyer, this townhouse has everything you need to feel right at home. |
| Price | $578,900 |
| Taxes: | $3055.08 |
| Occupancy: | Owner |
| Address: | 405 Kingscourt Driv , Waterloo, N2K 3R4, Waterloo |
| Postal Code: | N2K 3R4 |
| Province/State: | Waterloo |
| Directions/Cross Streets: | HWY 85 / King ST N |
| Level/Floor | Room | Length(ft) | Width(ft) | Descriptions | |
| Room 1 | Main | Living Ro | 13.12 | 10.5 | Pot Lights, Hardwood Floor, Fireplace |
| Room 2 | Main | Dining Ro | 8.86 | 8.53 | Hardwood Floor |
| Room 3 | Main | Kitchen | 8.2 | 7.87 | Quartz Counter, Stainless Steel Appl, Tile Floor |
| Room 4 | Main | Breakfast | 9.51 | 6.89 | Large Window, Tile Floor |
| Room 5 | Second | Primary B | 13.78 | 11.15 | Walk-In Closet(s), Pot Lights, Laminate |
| Room 6 | Second | Bedroom 2 | 13.78 | 10.5 | Laminate, Closet, Pot Lights |
| Washroom Type | No. of Pieces | Level |
| Washroom Type 1 | 2 | Main |
| Washroom Type 2 | 4 | Second |
| Washroom Type 3 | 0 | |
| Washroom Type 4 | 0 | |
| Washroom Type 5 | 0 |
| Total Area: | 0.00 |
| Washrooms: | 2 |
| Heat Type: | Forced Air |
| Central Air Conditioning: | Central Air |
$
%
Years
This calculator is for demonstration purposes only. Always consult a professional
financial advisor before making personal financial decisions.
| Although the information displayed is believed to be accurate, no warranties or representations are made of any kind. |
| RE/MAX GOLD REALTY INC. |
|
|

Mina Nourikhalichi
Broker
Dir:
416-882-5419
Bus:
905-731-2000
Fax:
905-886-7556
| Virtual Tour | Book Showing | Email a Friend |
Jump To:
At a Glance:
| Type: | Com - Condo Townhouse |
| Area: | Waterloo |
| Municipality: | Waterloo |
| Neighbourhood: | Dufferin Grove |
| Style: | 2-Storey |
| Tax: | $3,055.08 |
| Maintenance Fee: | $367.49 |
| Beds: | 2 |
| Baths: | 2 |
| Fireplace: | Y |
Locatin Map:
Payment Calculator:

