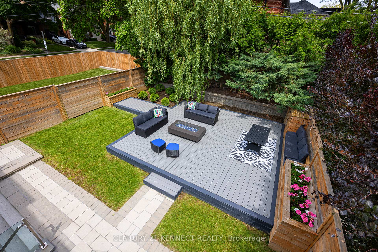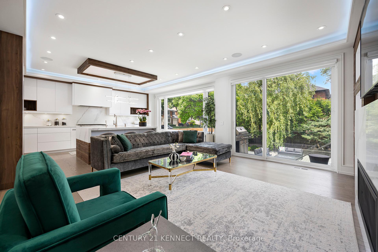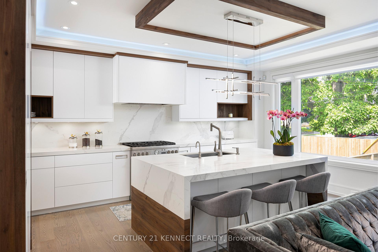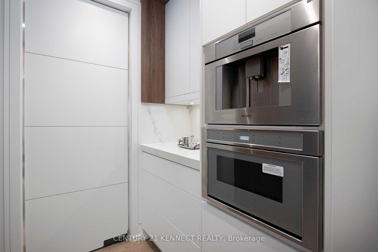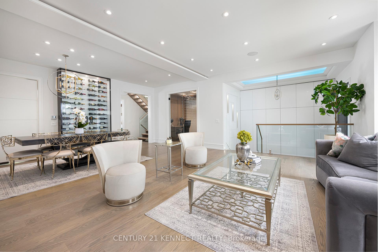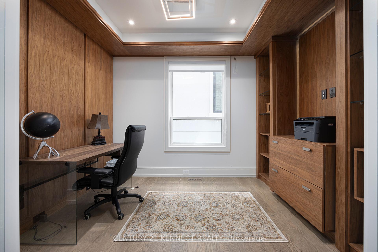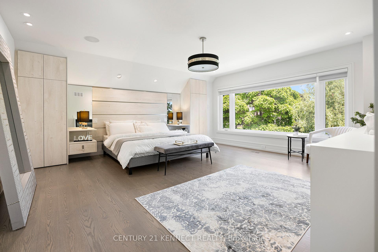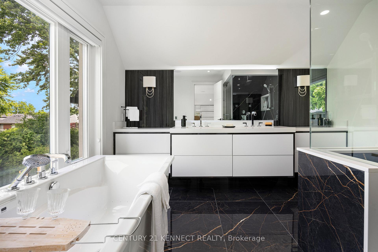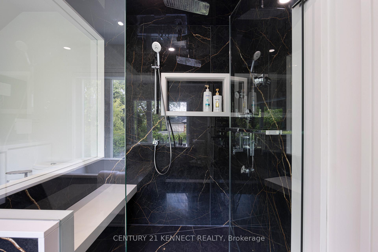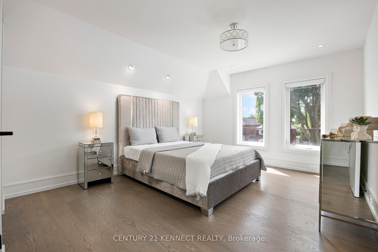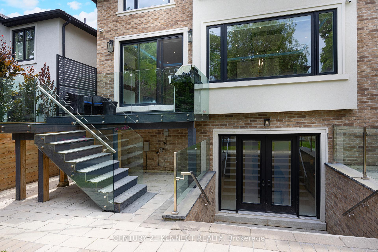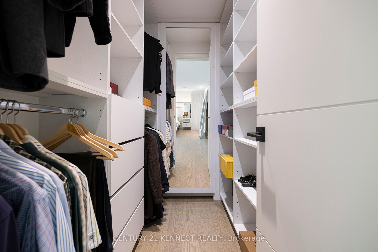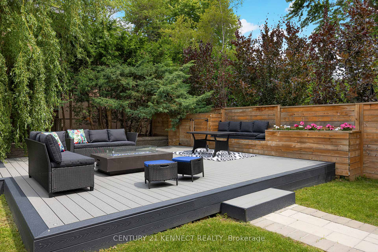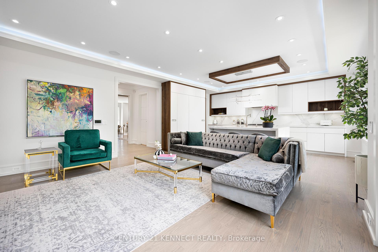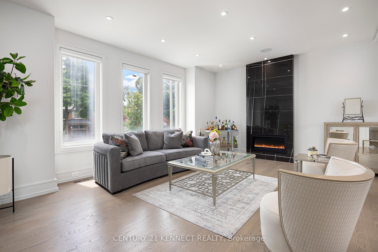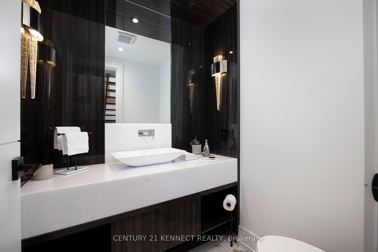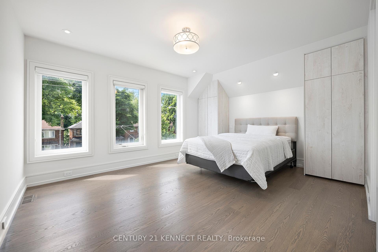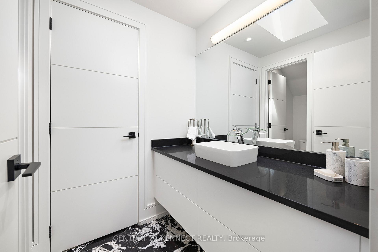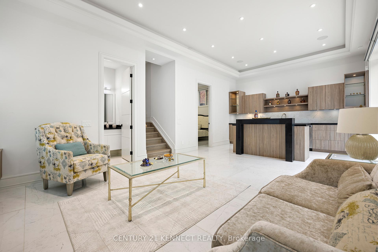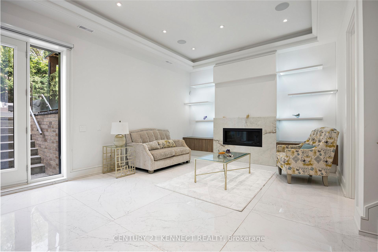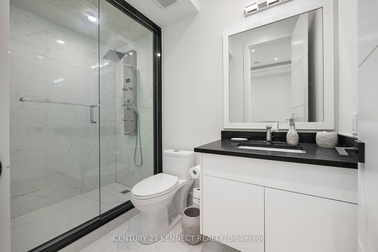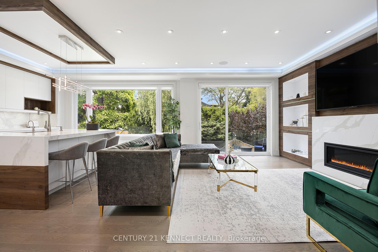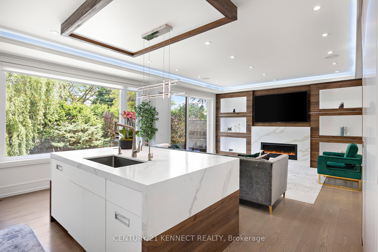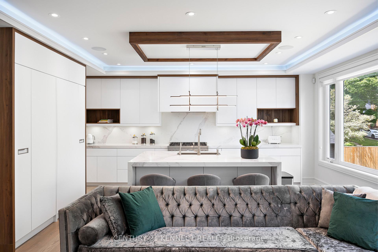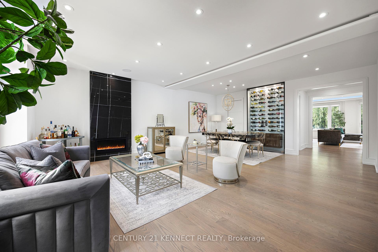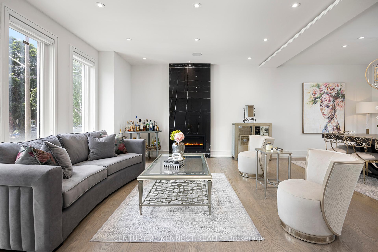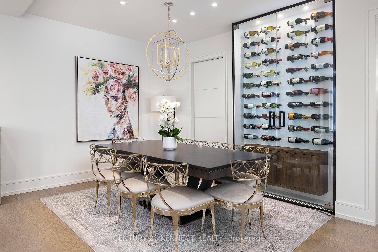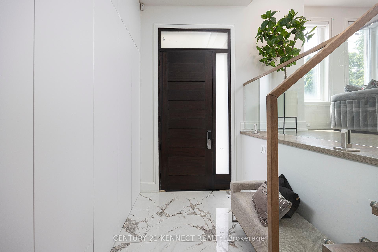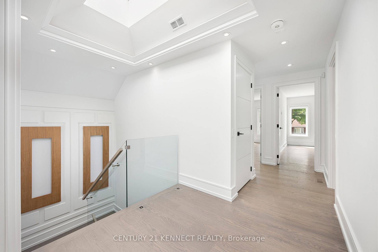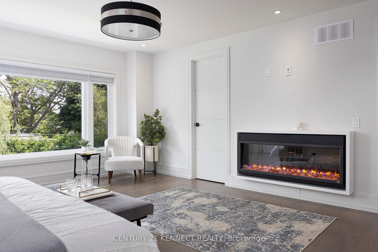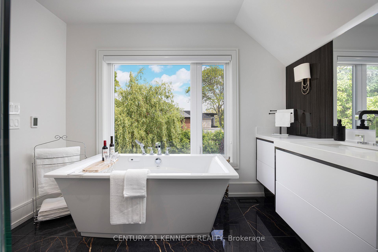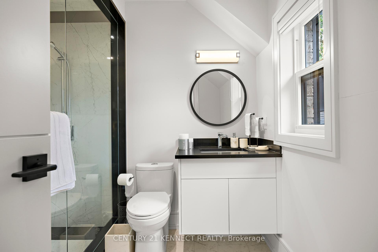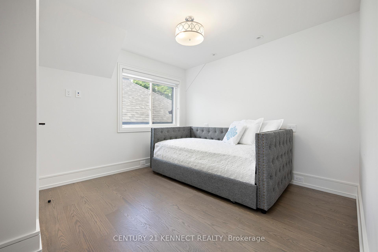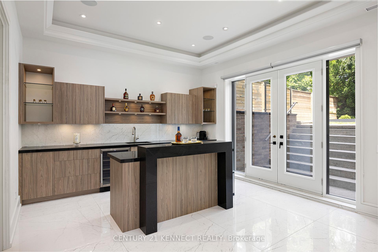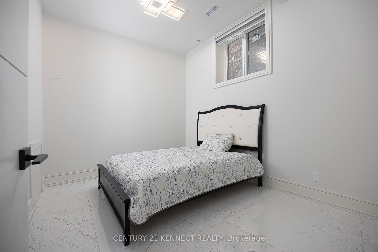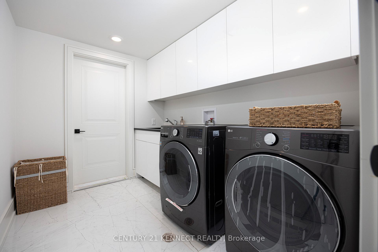$9,980
Available - For Rent
Listing ID: C12203693
476 Broadway Aven South , Toronto, M4G 2R6, Toronto
| A Truly Spectacular Home That Checks All The Boxes. Built In 2021, This 4-Bedroom Home Offers Smart-Home Technology set out with remote monitory system, oversize windows to maximize the daylight in, Warm And Contemporary Environment For The Entire Family. Generous Room Sizes, A Chefs Kitchen, Multiple Entertaining Spaces Complete With Built-In Wine Storage And Wet Bars, Upper and Lower Level Laundry, partially heated floor, 4 car easily can fit in driveway.... Attention to details built by a professional and seasoned builder. partially heated floor. District For Northlea PS And Leaside HS. |
| Price | $9,980 |
| Taxes: | $0.00 |
| Occupancy: | Owner |
| Address: | 476 Broadway Aven South , Toronto, M4G 2R6, Toronto |
| Acreage: | < .50 |
| Directions/Cross Streets: | Bayview Ave and Eglinton Ave E |
| Rooms: | 8 |
| Rooms +: | 3 |
| Bedrooms: | 4 |
| Bedrooms +: | 1 |
| Family Room: | T |
| Basement: | Finished wit |
| Furnished: | Unfu |
| Level/Floor | Room | Length(ft) | Width(ft) | Descriptions | |
| Room 1 | Main | Living Ro | 13.68 | 14.66 | 2 Way Fireplace, Heated Floor, Pot Lights |
| Room 2 | Main | Dining Ro | 16.01 | 14.66 | Wet Bar, Large Window, Hardwood Floor |
| Room 3 | Main | Kitchen | 17.48 | 9.84 | Stainless Steel Appl, Centre Island, Overlooks Family |
| Room 4 | Main | Family Ro | 17.48 | 13.48 | Fireplace, W/O To Patio, Hardwood Floor |
| Room 5 | Second | Primary B | 15.68 | 15.25 | 5 Pc Ensuite, Walk-In Closet(s), Fireplace |
| Room 6 | Second | Bedroom | 14.99 | 10.4 | Closet, Hardwood Floor, Window |
| Room 7 | Second | Bedroom | 14.07 | 11.25 | 3 Pc Ensuite, Closet, Window |
| Room 8 | Second | Bedroom | 12 | 11.84 | 3 Pc Ensuite, Hardwood Floor, Window |
| Room 9 | Lower | Bedroom | 10.99 | 14.07 | 4 Pc Bath, Large Closet, Large Window |
| Room 10 | Lower | Recreatio | 15.42 | 22.66 | W/O To Patio, Fireplace |
| Washroom Type | No. of Pieces | Level |
| Washroom Type 1 | 2 | Main |
| Washroom Type 2 | 6 | Second |
| Washroom Type 3 | 4 | Second |
| Washroom Type 4 | 3 | Second |
| Washroom Type 5 | 3 | Basement |
| Total Area: | 0.00 |
| Approximatly Age: | 0-5 |
| Property Type: | Detached |
| Style: | 2-Storey |
| Exterior: | Stone |
| Garage Type: | Attached |
| (Parking/)Drive: | Private |
| Drive Parking Spaces: | 4 |
| Park #1 | |
| Parking Type: | Private |
| Park #2 | |
| Parking Type: | Private |
| Pool: | None |
| Laundry Access: | Ensuite |
| Other Structures: | Other |
| Approximatly Age: | 0-5 |
| Approximatly Square Footage: | 3000-3500 |
| Property Features: | Hospital, Library |
| CAC Included: | N |
| Water Included: | N |
| Cabel TV Included: | N |
| Common Elements Included: | N |
| Heat Included: | N |
| Parking Included: | Y |
| Condo Tax Included: | N |
| Building Insurance Included: | N |
| Fireplace/Stove: | Y |
| Heat Type: | Forced Air |
| Central Air Conditioning: | Central Air |
| Central Vac: | Y |
| Laundry Level: | Syste |
| Ensuite Laundry: | F |
| Elevator Lift: | False |
| Sewers: | Sewer |
| Water: | Unknown |
| Water Supply Types: | Unknown |
| Utilities-Cable: | Y |
| Utilities-Hydro: | Y |
| Although the information displayed is believed to be accurate, no warranties or representations are made of any kind. |
| CENTURY 21 KENNECT REALTY |
|
|

Mina Nourikhalichi
Broker
Dir:
416-882-5419
Bus:
905-731-2000
Fax:
905-886-7556
| Book Showing | Email a Friend |
Jump To:
At a Glance:
| Type: | Freehold - Detached |
| Area: | Toronto |
| Municipality: | Toronto C11 |
| Neighbourhood: | Leaside |
| Style: | 2-Storey |
| Approximate Age: | 0-5 |
| Beds: | 4+1 |
| Baths: | 5 |
| Fireplace: | Y |
| Pool: | None |
Locatin Map:

