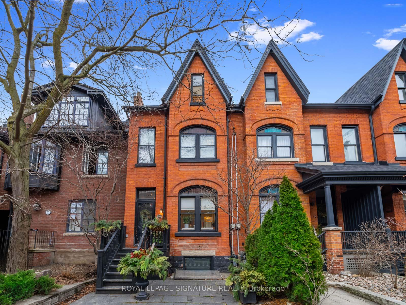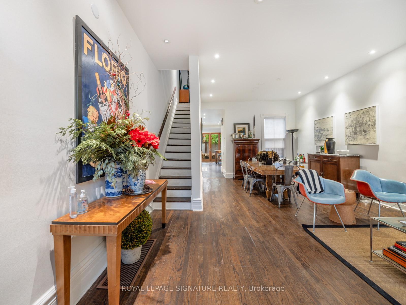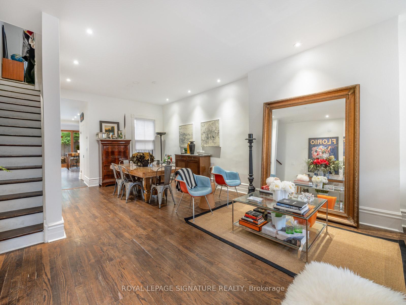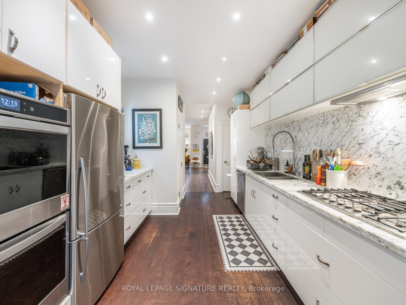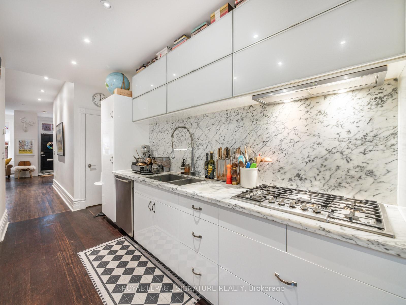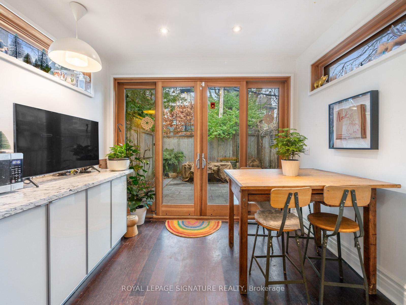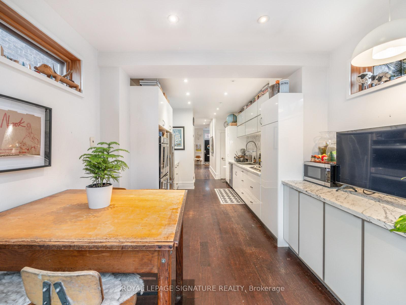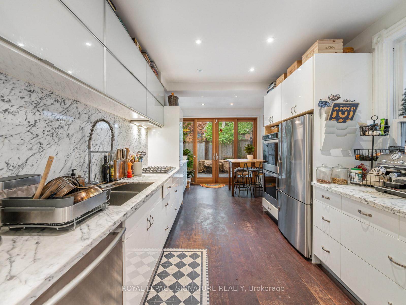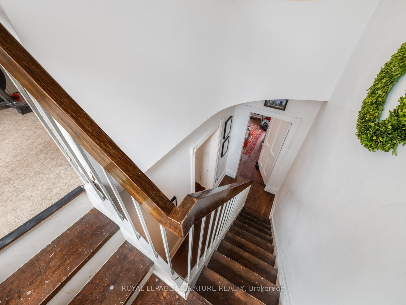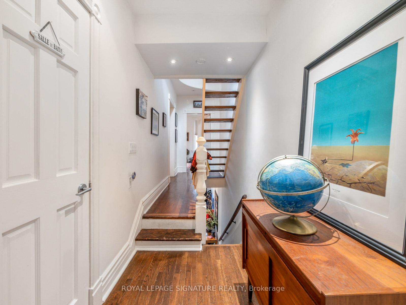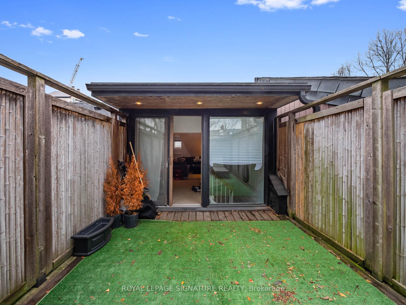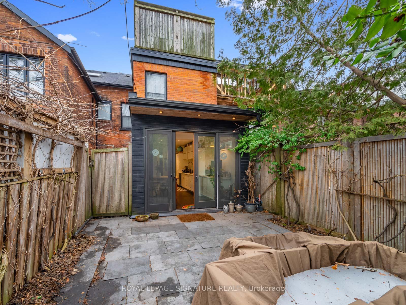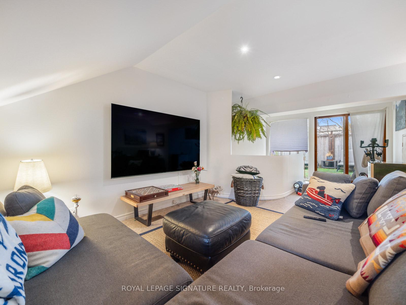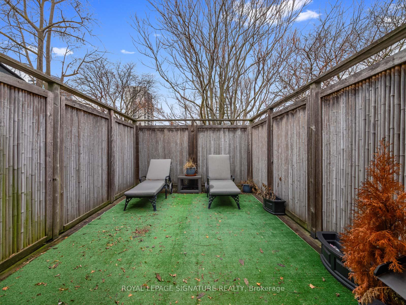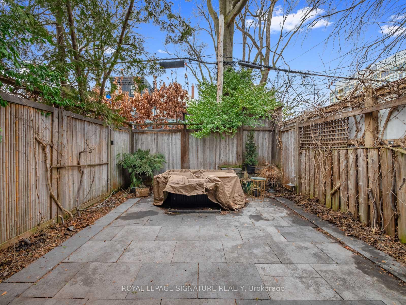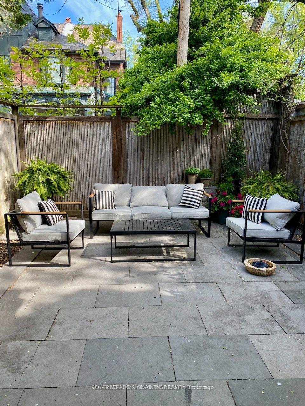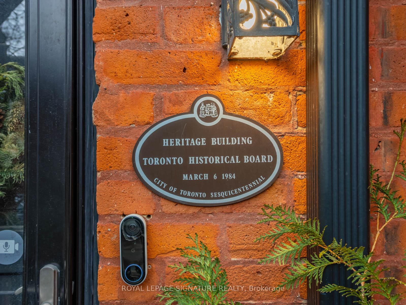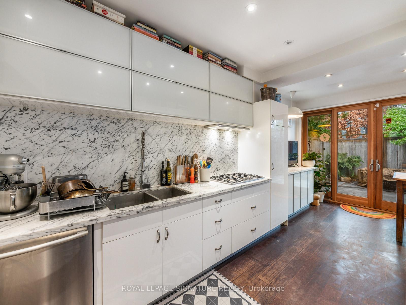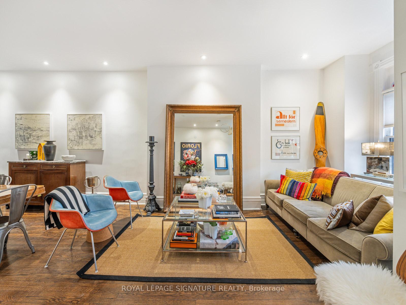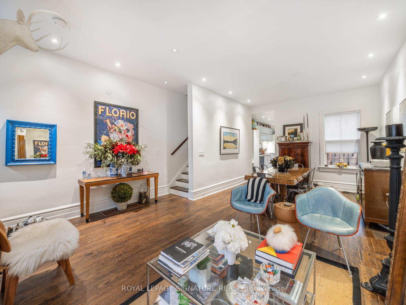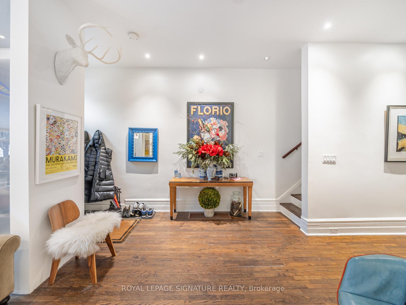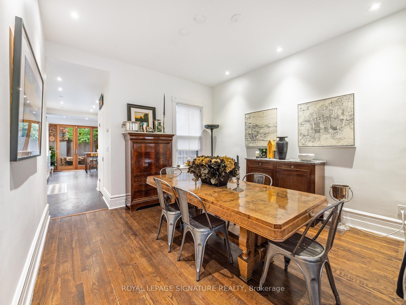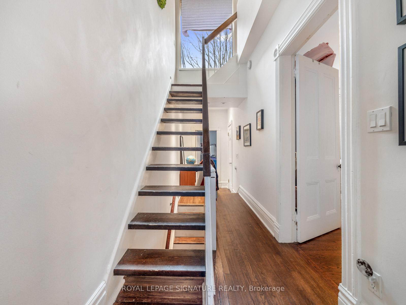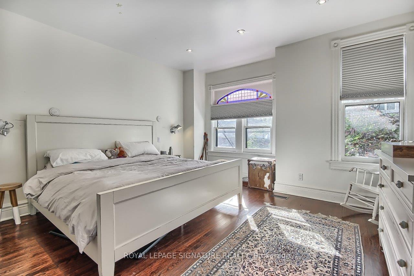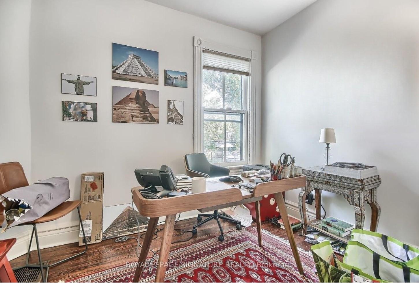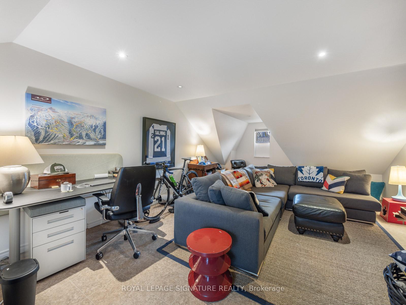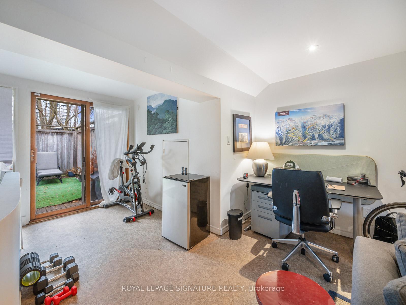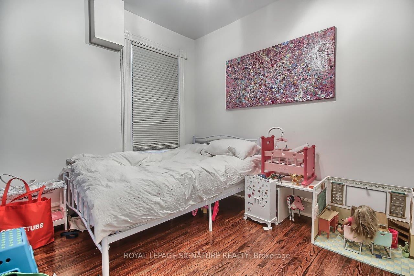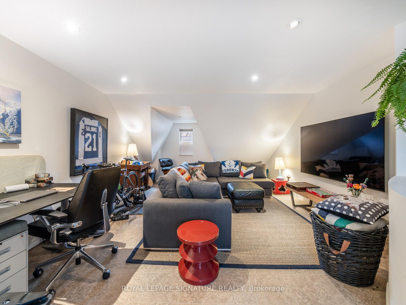$2,375,000
Available - For Sale
Listing ID: C12203882
14 Tranby Aven , Toronto, M5R 1N5, Toronto
| Magnificent, stately, red brick Heritage Victorian On One Of The Finest Tree-Lined Streets In the city! Timeless Curb Appeal & beautiful masonry. Perfect Layout, soaring ceilings. Pot lights. Renovated Kitchen With Marble Counters, sleek Appliances & walk out to a quiet, private backyard. Modern renovated Baths. Third Floor Makes A Great Media Room Or 4th Bed And Has A Private Rooftop Deck -would make an impressive primary suite! Beautiful landscaping & stonework. An Unparalleled opportunity to live on one of the city's finest streets! Steps to boutique shops, Whole Foods, Restaurants, subway, world class shopping and amenities - and everything that Yorkville has to offer. A picture perfect leafy streetscape with beautiful century homes and the entire city At Your Door. Great opportunity! Built to last in 1884, now ready for a new owner to continue the legacy! High underpinned unfinished basement awaits your design and creativity! Rental parking available nearby. Extraordinary value for the location! |
| Price | $2,375,000 |
| Taxes: | $10937.00 |
| Assessment Year: | 2024 |
| Occupancy: | Tenant |
| Address: | 14 Tranby Aven , Toronto, M5R 1N5, Toronto |
| Directions/Cross Streets: | Avenue Rd / Davenport Rd |
| Rooms: | 8 |
| Bedrooms: | 4 |
| Bedrooms +: | 0 |
| Family Room: | T |
| Basement: | Full, Unfinished |
| Level/Floor | Room | Length(ft) | Width(ft) | Descriptions | |
| Room 1 | Main | Living Ro | 22.34 | 15.22 | Hardwood Floor, Open Concept, Stained Glass |
| Room 2 | Main | Dining Ro | 12.2 | 12 | Hardwood Floor, Open Concept, Pot Lights |
| Room 3 | Main | Kitchen | 15.15 | 10.04 | Hardwood Floor, Modern Kitchen, Stainless Steel Appl |
| Room 4 | Main | Breakfast | 10.04 | 8 | Hardwood Floor, Stone Counters, W/O To Patio |
| Room 5 | Second | Primary B | 15.22 | 14.14 | Hardwood Floor, Large Window, Closet |
| Room 6 | Second | Bedroom 2 | 9.84 | 9.54 | Hardwood Floor, Large Window, Closet |
| Room 7 | Second | Bedroom 3 | 10.23 | 10.04 | Hardwood Floor, Large Window, Overlooks Backyard |
| Room 8 | Third | Family Ro | 26.96 | 15.22 | Laminate, Irregular Room, W/O To Sundeck |
| Room 9 | Basement | Other | 18.83 | 12.56 |
| Washroom Type | No. of Pieces | Level |
| Washroom Type 1 | 2 | Main |
| Washroom Type 2 | 3 | Second |
| Washroom Type 3 | 0 | |
| Washroom Type 4 | 0 | |
| Washroom Type 5 | 0 |
| Total Area: | 0.00 |
| Property Type: | Att/Row/Townhouse |
| Style: | 2 1/2 Storey |
| Exterior: | Brick |
| Garage Type: | None |
| (Parking/)Drive: | None |
| Drive Parking Spaces: | 0 |
| Park #1 | |
| Parking Type: | None |
| Park #2 | |
| Parking Type: | None |
| Pool: | None |
| Approximatly Square Footage: | 1500-2000 |
| CAC Included: | N |
| Water Included: | N |
| Cabel TV Included: | N |
| Common Elements Included: | N |
| Heat Included: | N |
| Parking Included: | N |
| Condo Tax Included: | N |
| Building Insurance Included: | N |
| Fireplace/Stove: | N |
| Heat Type: | Forced Air |
| Central Air Conditioning: | Central Air |
| Central Vac: | N |
| Laundry Level: | Syste |
| Ensuite Laundry: | F |
| Sewers: | Sewer |
$
%
Years
This calculator is for demonstration purposes only. Always consult a professional
financial advisor before making personal financial decisions.
| Although the information displayed is believed to be accurate, no warranties or representations are made of any kind. |
| ROYAL LEPAGE SIGNATURE REALTY |
|
|

Mina Nourikhalichi
Broker
Dir:
416-882-5419
Bus:
905-731-2000
Fax:
905-886-7556
| Book Showing | Email a Friend |
Jump To:
At a Glance:
| Type: | Freehold - Att/Row/Townhouse |
| Area: | Toronto |
| Municipality: | Toronto C02 |
| Neighbourhood: | Annex |
| Style: | 2 1/2 Storey |
| Tax: | $10,937 |
| Beds: | 4 |
| Baths: | 2 |
| Fireplace: | N |
| Pool: | None |
Locatin Map:
Payment Calculator:

