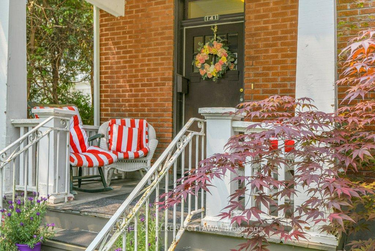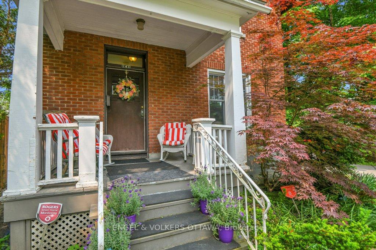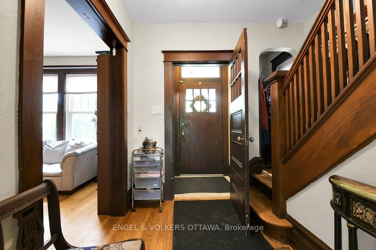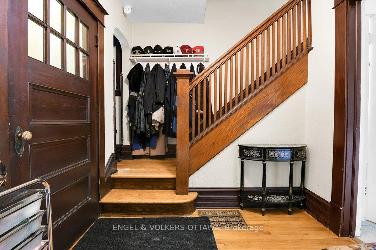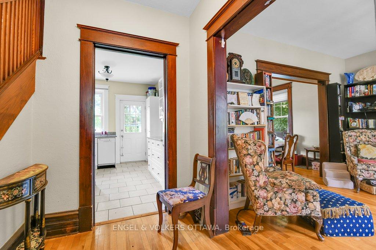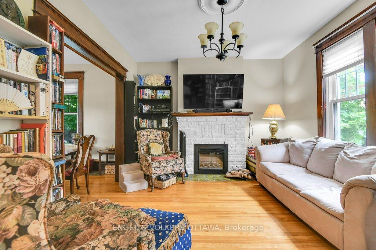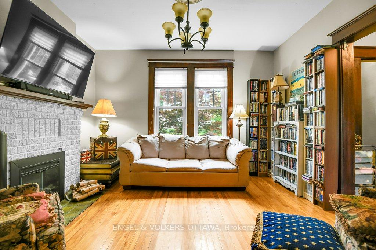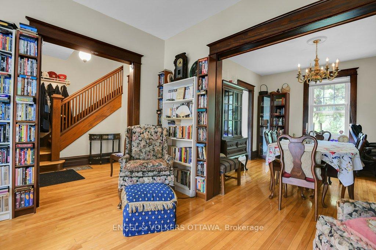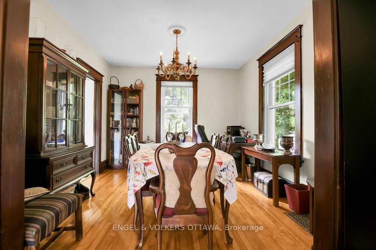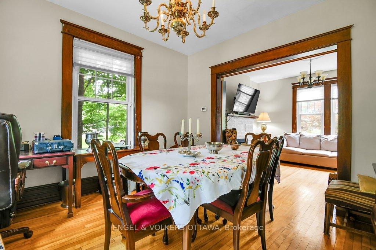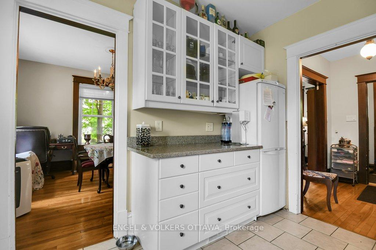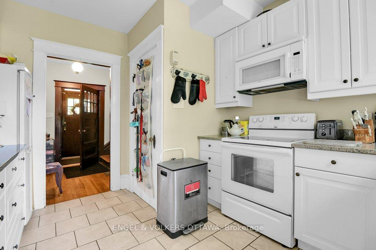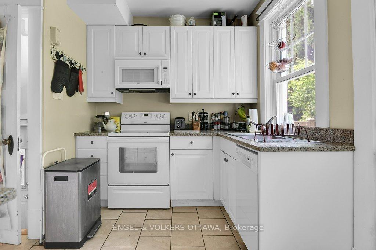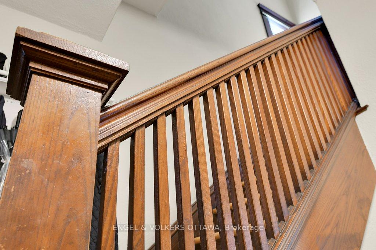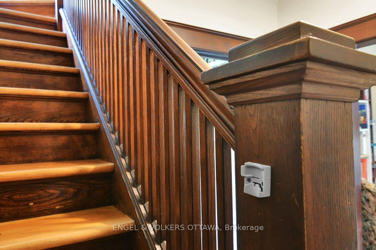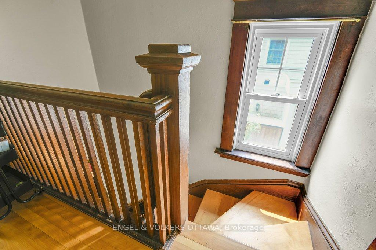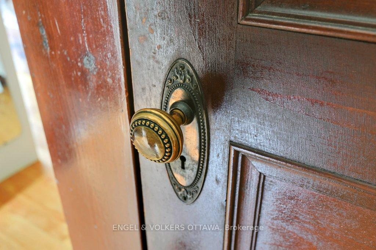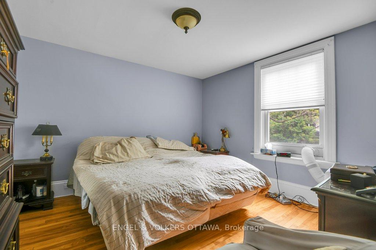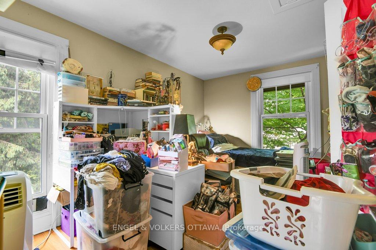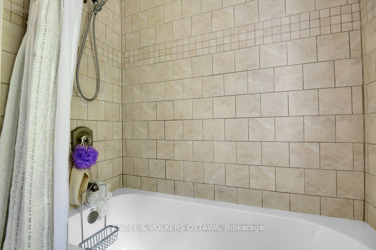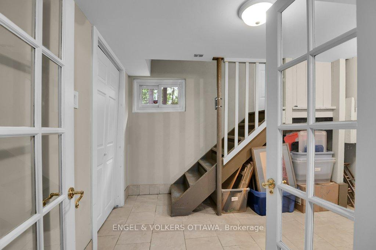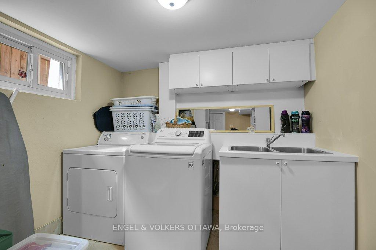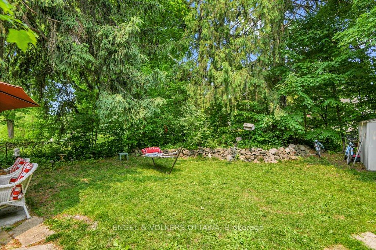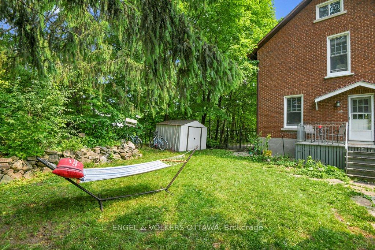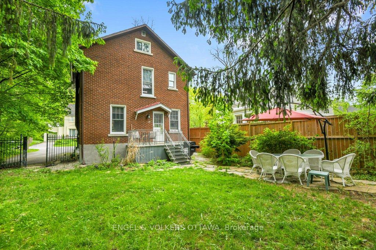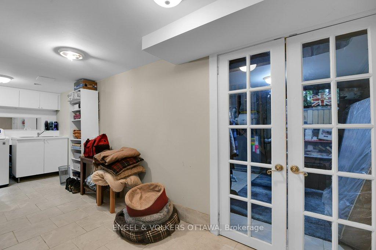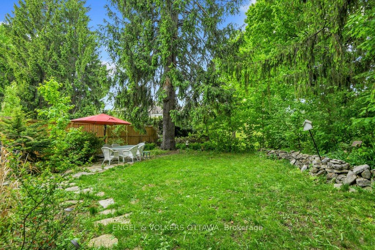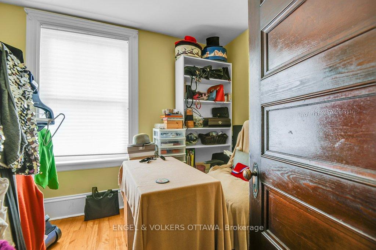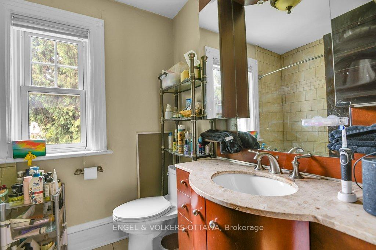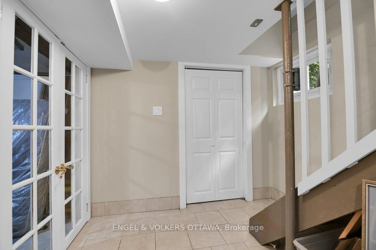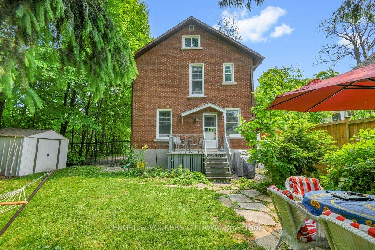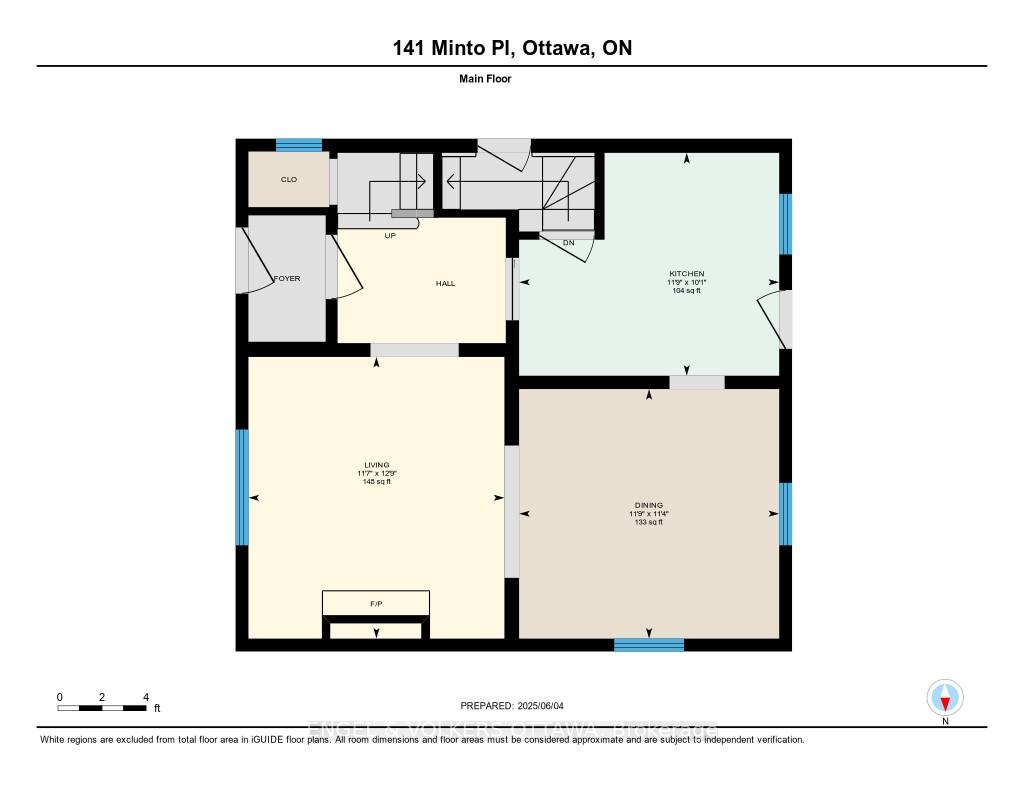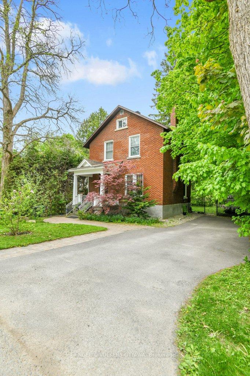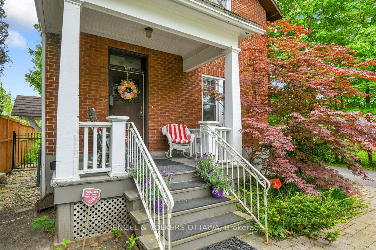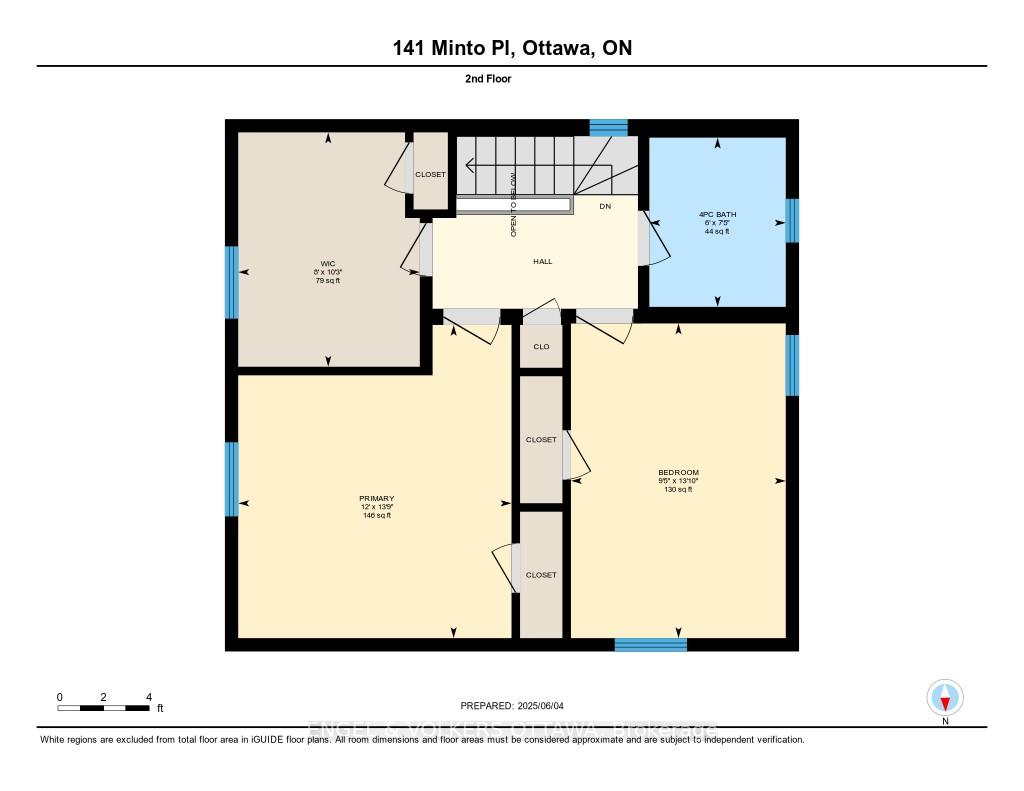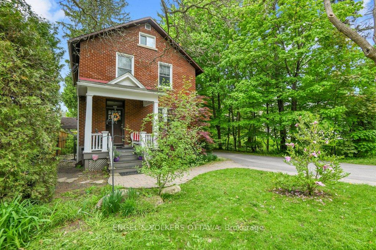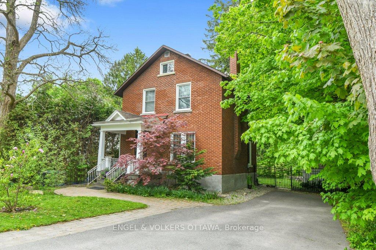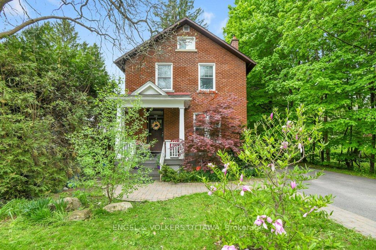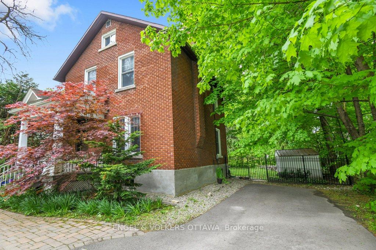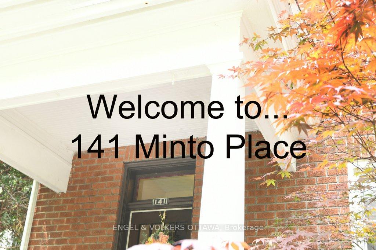$1,325,000
Available - For Sale
Listing ID: X12198678
141 Minto Plac , Rockcliffe Park, K1M 0B6, Ottawa
| A delightful red brick heritage cottage in the heart of the Old Villageoffered for the first time on the open marketis now available. This rare opportunity places you in a serene and peaceful setting, backing onto the beautifully landscaped grounds of one of Rockcliffe Park's landmark embassy residences. Now designated a Federal Heritage District, Rockcliffe Park is renowned for its historic charm and architectural significance. This 3-bedroom home is a true gem, thoughtfully updated to preserve its period character with handsome trim and moldings. The kitchen features granite counters, while a newly renovated luxe main bath offers a large soaking tub and separate shower, bringing modern comfort to the space. The main level includes a cozy living room anchored by a classic mantle and electric fireplace, and a well-scaled dining room with views of the private rear garden and embassy grounds. Enjoy walking distance to top neighbourhood schools, parkland, trails, the Ottawa River, tennis club, and the shops and dining options of Beechwood Village. This is an exceptional opportunity to live in a high-demand area rich with history, charm, and future potential.The seller has never lived in the property; it has been well tenanted over the years. Current tenants are on a month-to-month lease and are happy to stay. |
| Price | $1,325,000 |
| Taxes: | $8415.51 |
| Assessment Year: | 2024 |
| Occupancy: | Tenant |
| Address: | 141 Minto Plac , Rockcliffe Park, K1M 0B6, Ottawa |
| Directions/Cross Streets: | Minto Place and Maple Lane |
| Rooms: | 6 |
| Rooms +: | 1 |
| Bedrooms: | 3 |
| Bedrooms +: | 0 |
| Family Room: | F |
| Basement: | Full, Finished |
| Level/Floor | Room | Length(ft) | Width(ft) | Descriptions | |
| Room 1 | Main | Living Ro | 11.61 | 12.76 | Fireplace |
| Room 2 | Main | Dining Ro | 11.78 | 11.32 | |
| Room 3 | Main | Kitchen | 11.78 | 10.1 | |
| Room 4 | Second | Primary B | 11.97 | 13.74 | |
| Room 5 | Second | Bedroom 2 | 9.41 | 13.78 | |
| Room 6 | Second | Bedroom 3 | 7.97 | 10.27 | Walk-In Closet(s) |
| Room 7 | Second | Bathroom | 5.97 | 7.41 | 4 Pc Bath |
| Room 8 | Basement | Laundry | 7.64 | 8.3 | |
| Room 9 | Basement | Recreatio | 23.55 | 12.63 |
| Washroom Type | No. of Pieces | Level |
| Washroom Type 1 | 4 | Second |
| Washroom Type 2 | 0 | |
| Washroom Type 3 | 0 | |
| Washroom Type 4 | 0 | |
| Washroom Type 5 | 0 | |
| Washroom Type 6 | 4 | Second |
| Washroom Type 7 | 0 | |
| Washroom Type 8 | 0 | |
| Washroom Type 9 | 0 | |
| Washroom Type 10 | 0 |
| Total Area: | 0.00 |
| Approximatly Age: | 100+ |
| Property Type: | Detached |
| Style: | 2-Storey |
| Exterior: | Brick |
| Garage Type: | None |
| Drive Parking Spaces: | 4 |
| Pool: | None |
| Approximatly Age: | 100+ |
| Approximatly Square Footage: | 1100-1500 |
| CAC Included: | N |
| Water Included: | N |
| Cabel TV Included: | N |
| Common Elements Included: | N |
| Heat Included: | N |
| Parking Included: | N |
| Condo Tax Included: | N |
| Building Insurance Included: | N |
| Fireplace/Stove: | Y |
| Heat Type: | Forced Air |
| Central Air Conditioning: | None |
| Central Vac: | N |
| Laundry Level: | Syste |
| Ensuite Laundry: | F |
| Elevator Lift: | False |
| Sewers: | Sewer |
$
%
Years
This calculator is for demonstration purposes only. Always consult a professional
financial advisor before making personal financial decisions.
| Although the information displayed is believed to be accurate, no warranties or representations are made of any kind. |
| ENGEL & VOLKERS OTTAWA |
|
|

Mina Nourikhalichi
Broker
Dir:
416-882-5419
Bus:
905-731-2000
Fax:
905-886-7556
| Book Showing | Email a Friend |
Jump To:
At a Glance:
| Type: | Freehold - Detached |
| Area: | Ottawa |
| Municipality: | Rockcliffe Park |
| Neighbourhood: | 3201 - Rockcliffe |
| Style: | 2-Storey |
| Approximate Age: | 100+ |
| Tax: | $8,415.51 |
| Beds: | 3 |
| Baths: | 1 |
| Fireplace: | Y |
| Pool: | None |
Locatin Map:
Payment Calculator:

