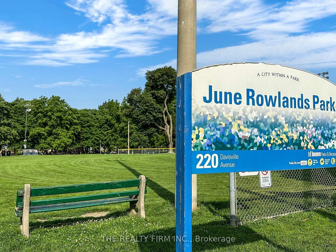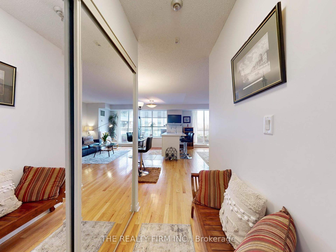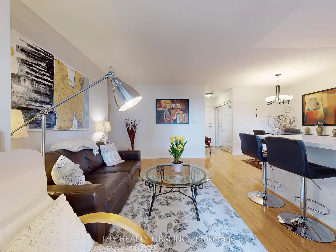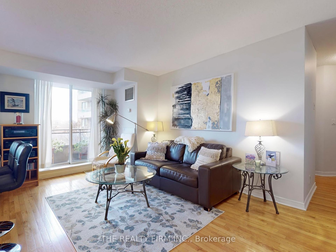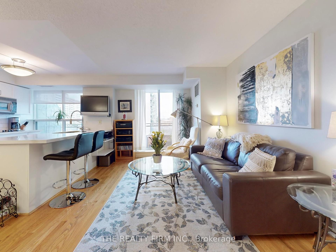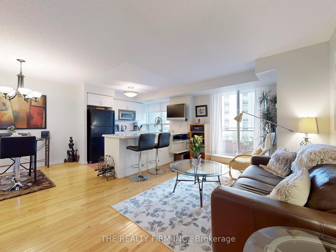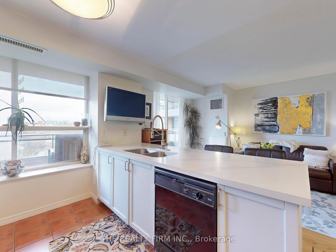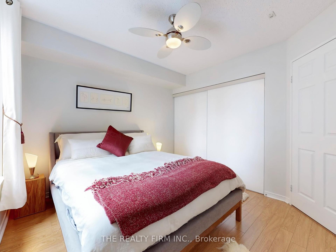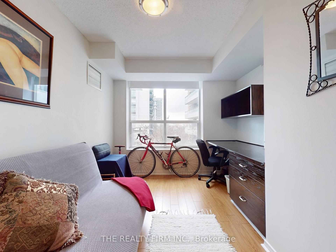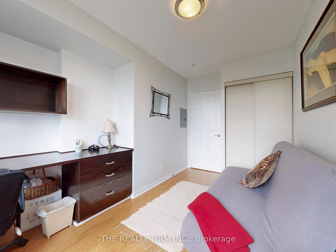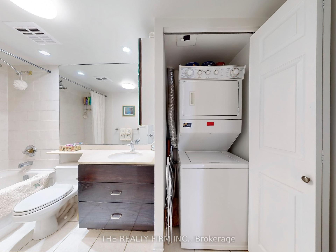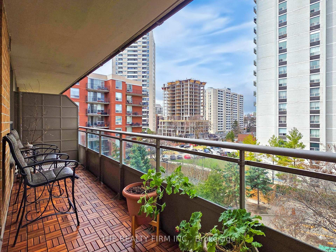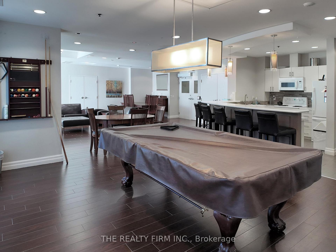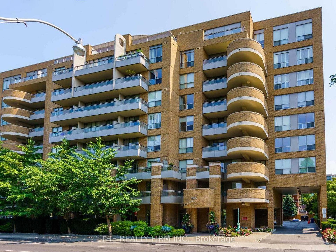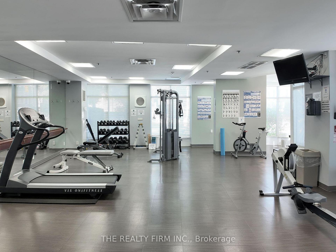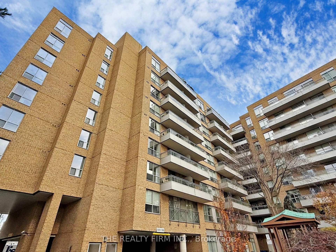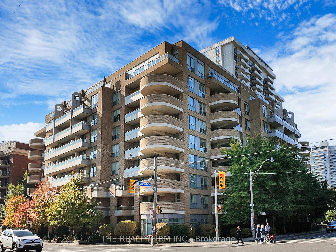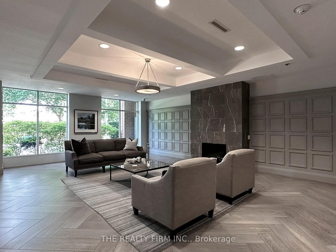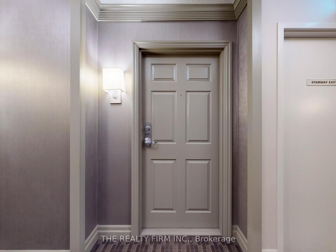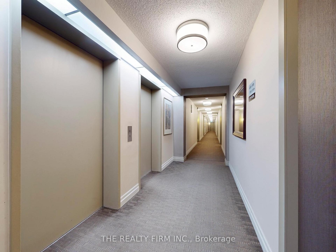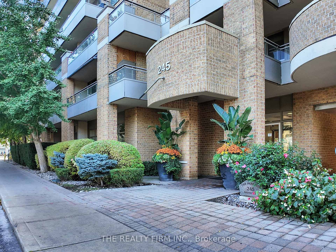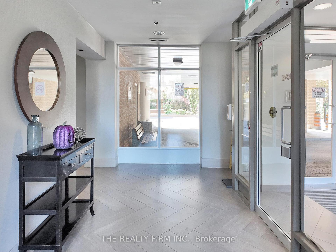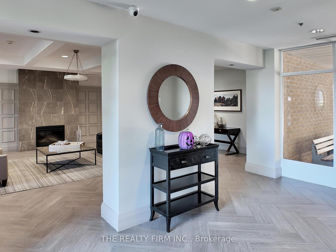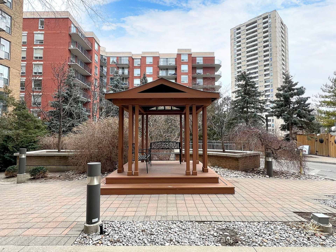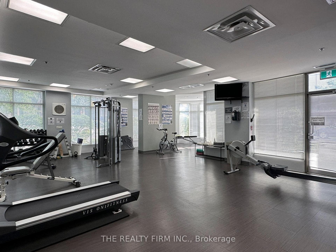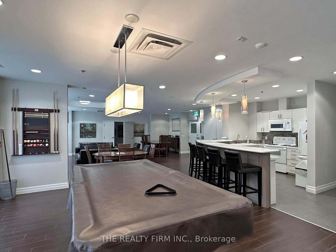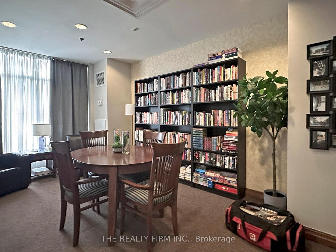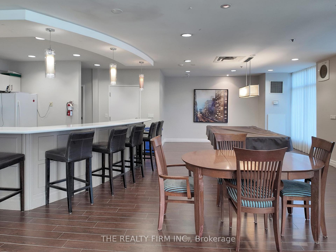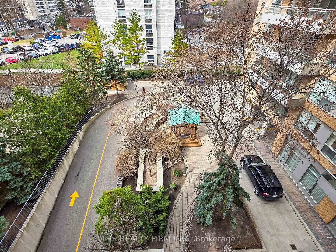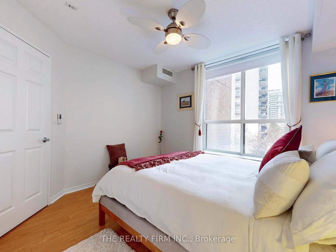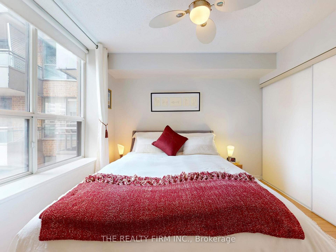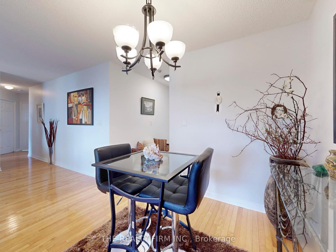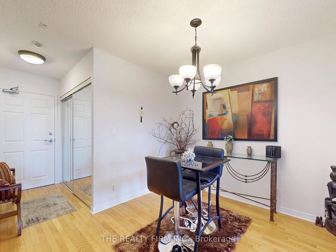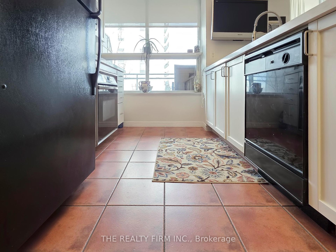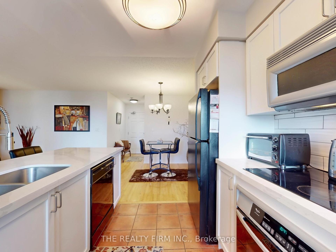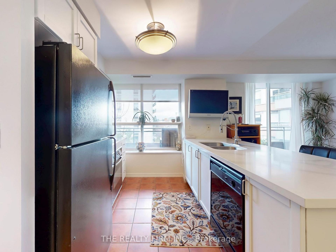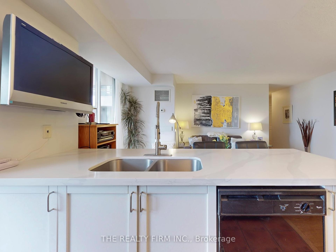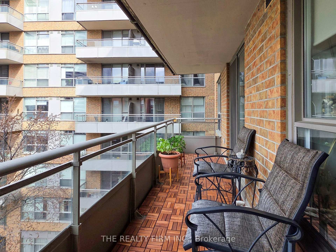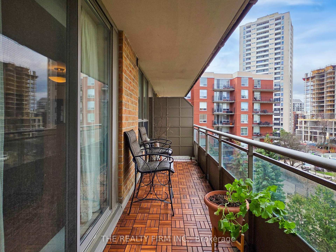$809,900
Available - For Sale
Listing ID: C12190652
245 Davisville Aven , Toronto, M4S 3H4, Toronto
| Welcome to the Parkside! -your urban oasis in the heart of Davisville Village!! Incredibly well maintained, boutique building, tucked away at the corner of Davisville and Mt.Pleasant. Rarely do units come for sale in this building, offers an oppourtunity not to be missed! This spacious sun-filled 2 bedroom suite, of 845 square feet with almost 100 sf balcony, checks all the boxes. Great open concept layout of kitchen, living and dining areas- offers a perfect blend of space and function. Prepare to be wowed -the newly renovated custom kitchen is amazing with Caesarstone countertops,newer appliances and lighting fixtures, and breakfast bar seating. 2 well sized bedrooms with 2nd bedroom features a built-in desk. Carpet free throughout with hardwood and ceramic flooring upgrades. The added bonus of facing west makes this unit super bright with natural light as well as offers peace and quite, away from the noises of the street. Newly installed wood tiles on the large balcony offers tranquil views of trees and common greenspace- a great space to relax or entertain family and friends. Steps away to transit and Davisville station- your ticket to discover all that Toronto has to offer, as well as local coffee shops, a world of cuisine and restaurants right in your neighbourhood, local shops, or pickup fresh finds at the summer farmer's market. For those outdoor lovers- located across the street is 2.6 hectare June Rowlands park, the Kay Gardner beltline trail, and Davisville Tennis Club. Your urban sanctuary with a Village vibe is right here! You will not be disappointed!! This is a non-smoke building. |
| Price | $809,900 |
| Taxes: | $3312.00 |
| Assessment Year: | 2024 |
| Occupancy: | Owner |
| Address: | 245 Davisville Aven , Toronto, M4S 3H4, Toronto |
| Postal Code: | M4S 3H4 |
| Province/State: | Toronto |
| Directions/Cross Streets: | Davisville & Mt. Pleasant |
| Level/Floor | Room | Length(ft) | Width(ft) | Descriptions | |
| Room 1 | Flat | Living Ro | 16.79 | 10.2 | W/O To Balcony, Open Concept, Hardwood Floor |
| Room 2 | Flat | Dining Ro | 8.99 | 6.4 | Hardwood Floor |
| Room 3 | Flat | Kitchen | 9.97 | 9.48 | Breakfast Bar, Large Window, Ceramic Floor |
| Room 4 | Flat | Primary B | 11.18 | 10.5 | Large Window, Closet |
| Room 5 | Flat | Bedroom 2 | 13.68 | 8.89 | B/I Desk, Closet |
| Room 6 |
| Washroom Type | No. of Pieces | Level |
| Washroom Type 1 | 4 | Flat |
| Washroom Type 2 | 0 | |
| Washroom Type 3 | 0 | |
| Washroom Type 4 | 0 | |
| Washroom Type 5 | 0 | |
| Washroom Type 6 | 4 | Flat |
| Washroom Type 7 | 0 | |
| Washroom Type 8 | 0 | |
| Washroom Type 9 | 0 | |
| Washroom Type 10 | 0 |
| Total Area: | 0.00 |
| Sprinklers: | Carb |
| Washrooms: | 1 |
| Heat Type: | Heat Pump |
| Central Air Conditioning: | Central Air |
$
%
Years
This calculator is for demonstration purposes only. Always consult a professional
financial advisor before making personal financial decisions.
| Although the information displayed is believed to be accurate, no warranties or representations are made of any kind. |
| THE REALTY FIRM INC. |
|
|

Mina Nourikhalichi
Broker
Dir:
416-882-5419
Bus:
905-731-2000
Fax:
905-886-7556
| Book Showing | Email a Friend |
Jump To:
At a Glance:
| Type: | Com - Condo Apartment |
| Area: | Toronto |
| Municipality: | Toronto C10 |
| Neighbourhood: | Mount Pleasant West |
| Style: | Apartment |
| Tax: | $3,312 |
| Maintenance Fee: | $692.69 |
| Beds: | 2 |
| Baths: | 1 |
| Fireplace: | N |
Locatin Map:
Payment Calculator:

