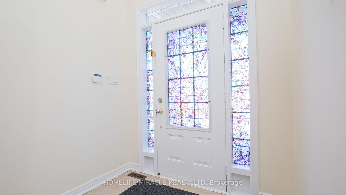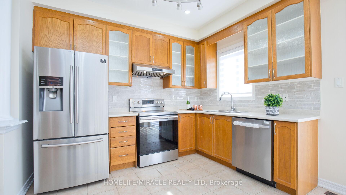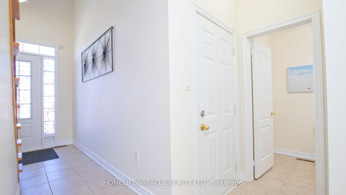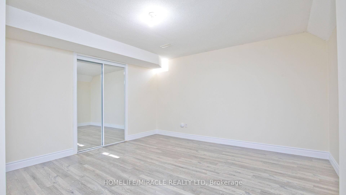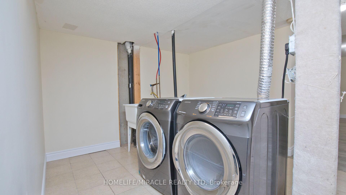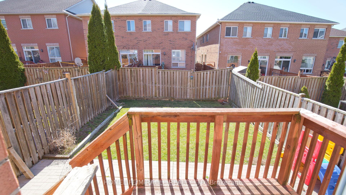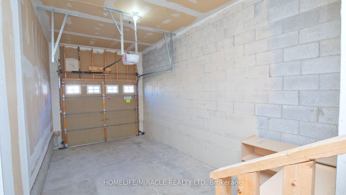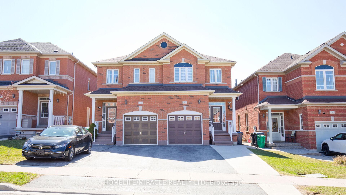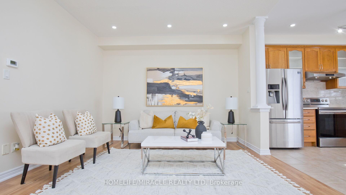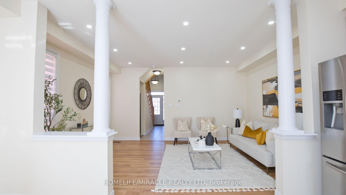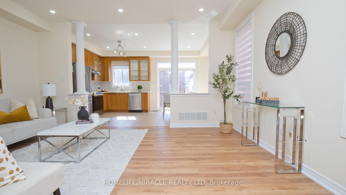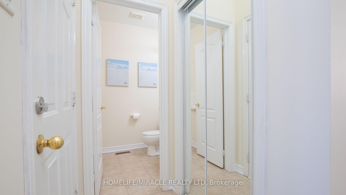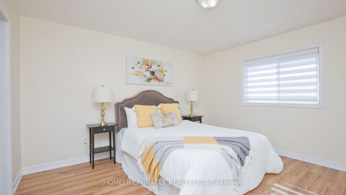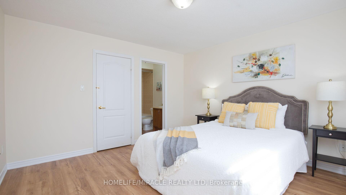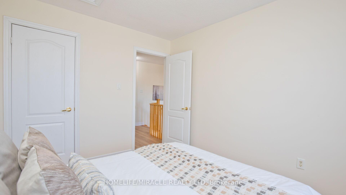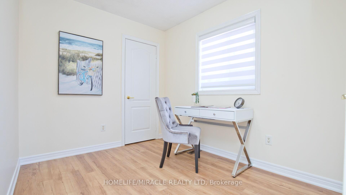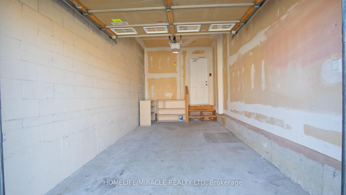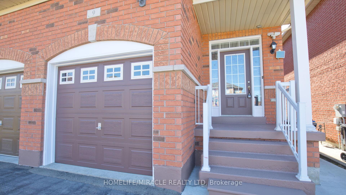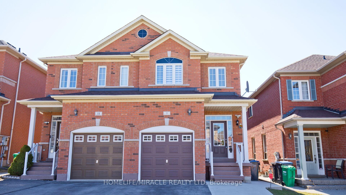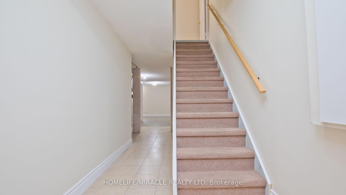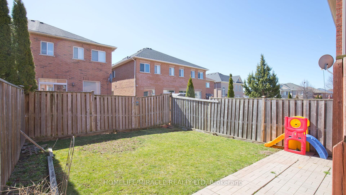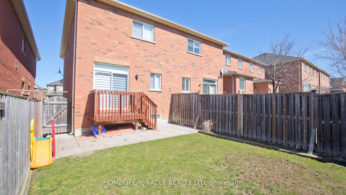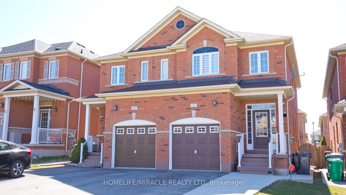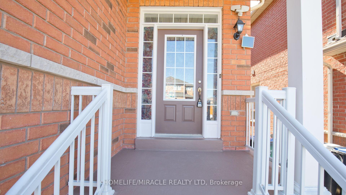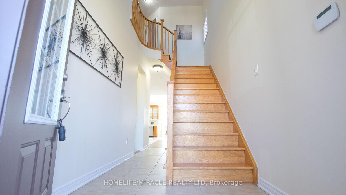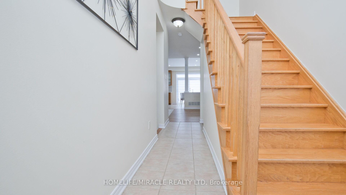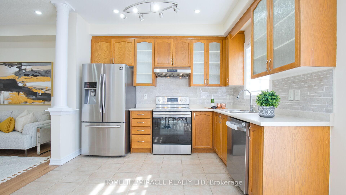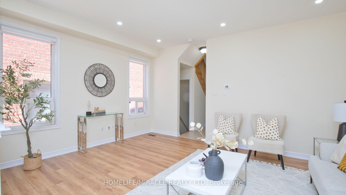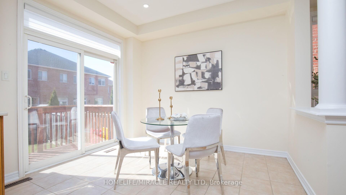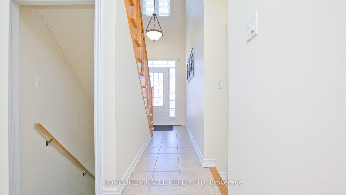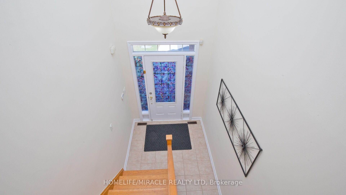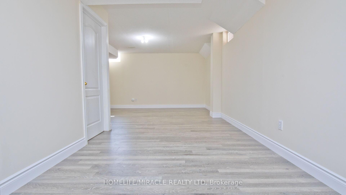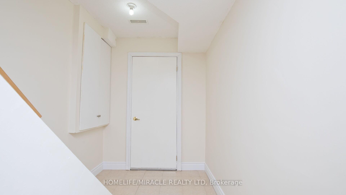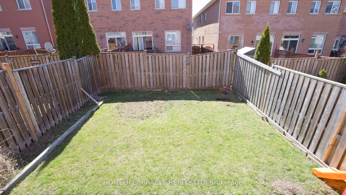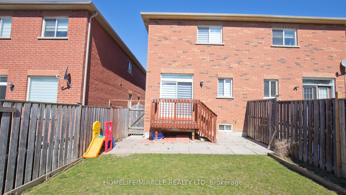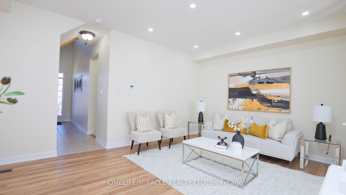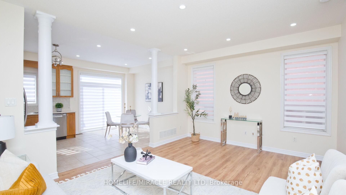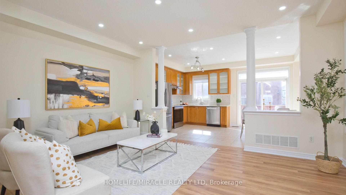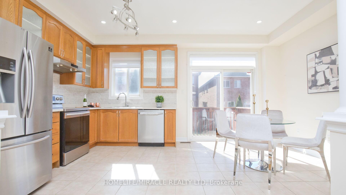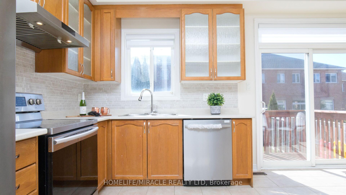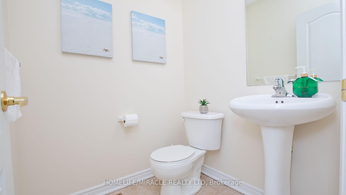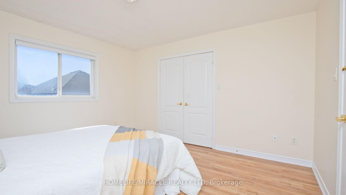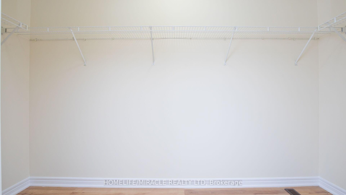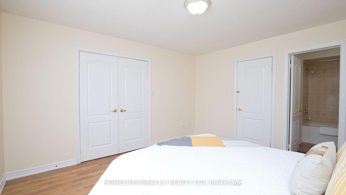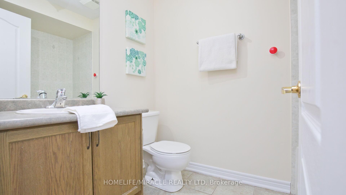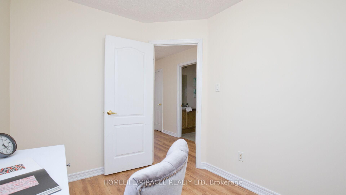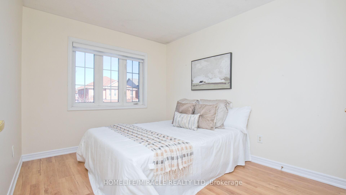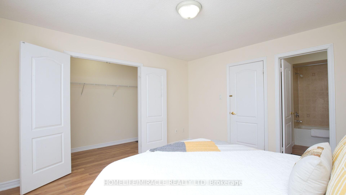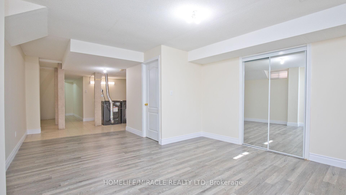$829,900
Available - For Sale
Listing ID: W12204893
9 Rainy Dale Road , Brampton, L6V 4S7, Peel
| Beautiful 3 Br, 3 Bathrooms Semi detached all brick situated in Lakeland village good open concept good layout, bright and spacious with 2 full washrooms and a powder room.9ft celling on main floor master Br with 4 pcsS ensuite, walk in closet, close to schools and shopping mall and highway 410, surrounded by Lake park, soccer field, golf course Trinity mall. upgraded appliances, finished basement with Rec. room inside access to garage. |
| Price | $829,900 |
| Taxes: | $5069.37 |
| Occupancy: | Vacant |
| Address: | 9 Rainy Dale Road , Brampton, L6V 4S7, Peel |
| Directions/Cross Streets: | Boviard/Hwy 410 |
| Rooms: | 8 |
| Bedrooms: | 3 |
| Bedrooms +: | 0 |
| Family Room: | F |
| Basement: | Finished |
| Level/Floor | Room | Length(ft) | Width(ft) | Descriptions | |
| Room 1 | Main | Living Ro | 16.7 | 12.3 | Laminate, Pot Lights |
| Room 2 | Main | Dining Ro | 10.76 | 7.71 | Laminate |
| Room 3 | Main | Kitchen | 10.76 | 9.18 | Stainless Steel Appl |
| Room 4 | Main | Breakfast | 9.61 | 8.66 | Ceramic Floor |
| Room 5 | Second | Primary B | 12.5 | 13.35 | Laminate, Walk-In Closet(s) |
| Room 6 | Second | Bedroom 2 | 11.18 | 9.35 | Laminate |
| Room 7 | Second | Bedroom 3 | 10.04 | 7.9 | Laminate |
| Room 8 | Basement | Recreatio | 19.02 | 13.45 | Laminate |
| Room 9 | Basement | Laundry |
| Washroom Type | No. of Pieces | Level |
| Washroom Type 1 | 2 | Main |
| Washroom Type 2 | 4 | Second |
| Washroom Type 3 | 3 | Second |
| Washroom Type 4 | 0 | |
| Washroom Type 5 | 0 |
| Total Area: | 0.00 |
| Approximatly Age: | 16-30 |
| Property Type: | Semi-Detached |
| Style: | 2-Storey |
| Exterior: | Brick |
| Garage Type: | Built-In |
| (Parking/)Drive: | Available |
| Drive Parking Spaces: | 4 |
| Park #1 | |
| Parking Type: | Available |
| Park #2 | |
| Parking Type: | Available |
| Pool: | None |
| Approximatly Age: | 16-30 |
| Approximatly Square Footage: | 1100-1500 |
| Property Features: | Fenced Yard, Lake/Pond |
| CAC Included: | N |
| Water Included: | N |
| Cabel TV Included: | N |
| Common Elements Included: | N |
| Heat Included: | N |
| Parking Included: | N |
| Condo Tax Included: | N |
| Building Insurance Included: | N |
| Fireplace/Stove: | N |
| Heat Type: | Forced Air |
| Central Air Conditioning: | Central Air |
| Central Vac: | N |
| Laundry Level: | Syste |
| Ensuite Laundry: | F |
| Sewers: | Sewer |
$
%
Years
This calculator is for demonstration purposes only. Always consult a professional
financial advisor before making personal financial decisions.
| Although the information displayed is believed to be accurate, no warranties or representations are made of any kind. |
| HOMELIFE/MIRACLE REALTY LTD |
|
|

Mina Nourikhalichi
Broker
Dir:
416-882-5419
Bus:
905-731-2000
Fax:
905-886-7556
| Book Showing | Email a Friend |
Jump To:
At a Glance:
| Type: | Freehold - Semi-Detached |
| Area: | Peel |
| Municipality: | Brampton |
| Neighbourhood: | Madoc |
| Style: | 2-Storey |
| Approximate Age: | 16-30 |
| Tax: | $5,069.37 |
| Beds: | 3 |
| Baths: | 3 |
| Fireplace: | N |
| Pool: | None |
Locatin Map:
Payment Calculator:

