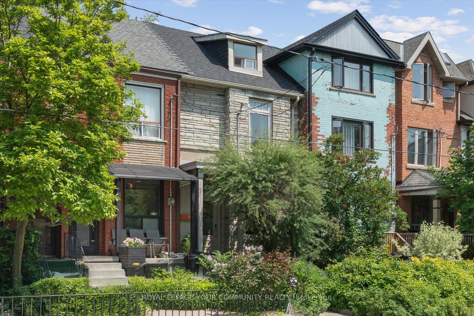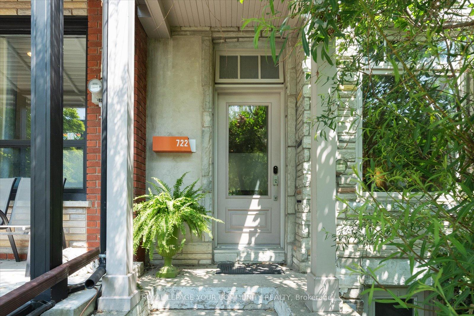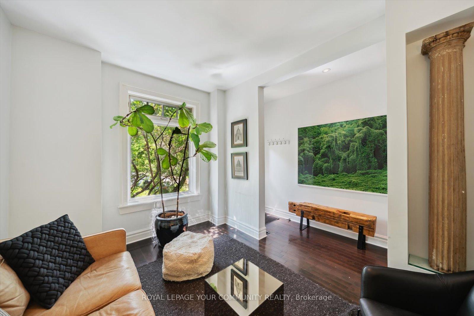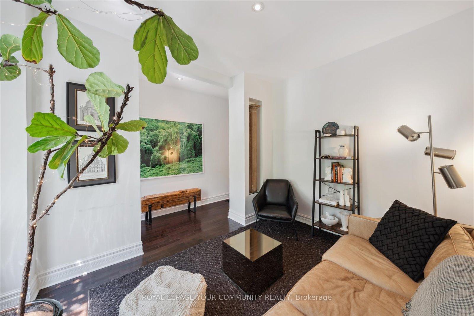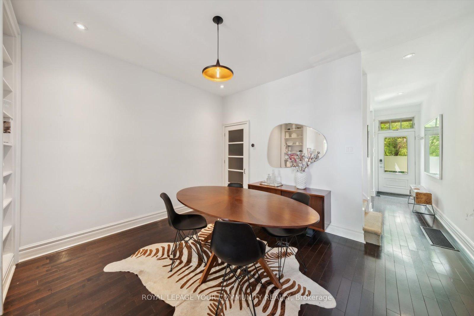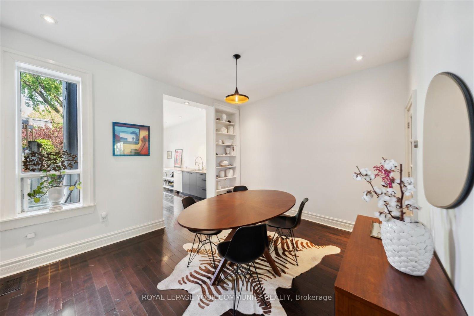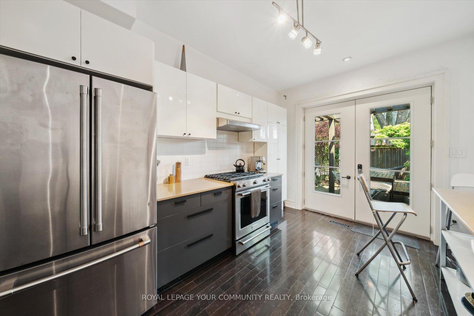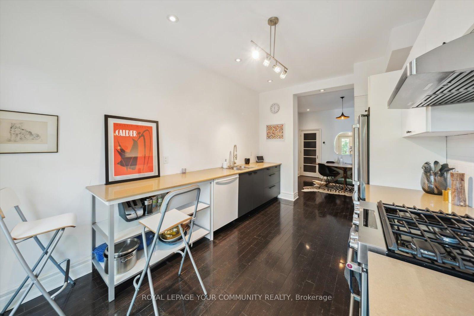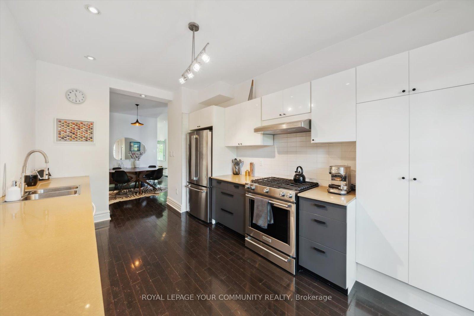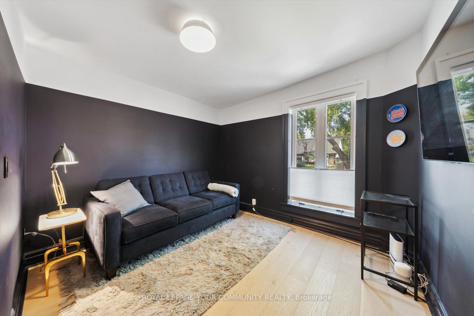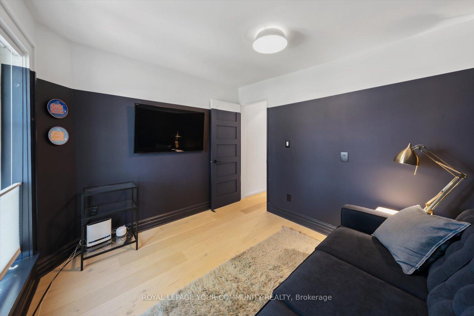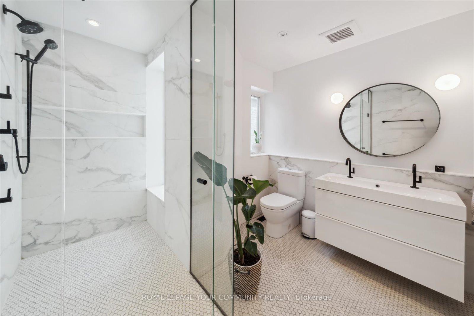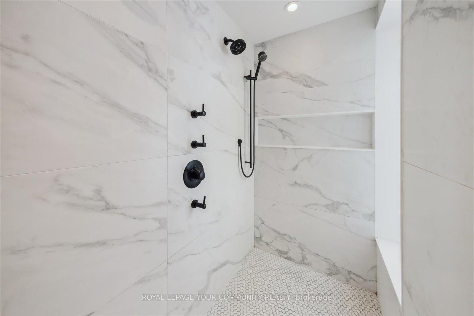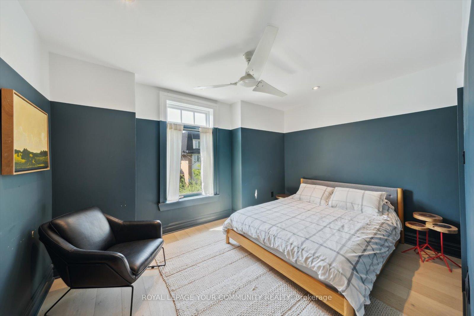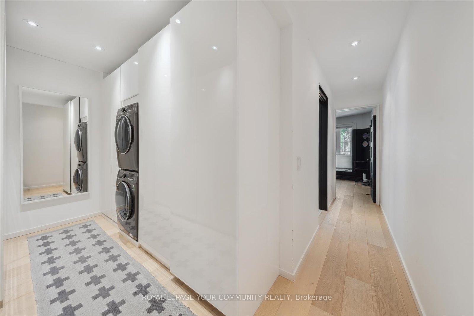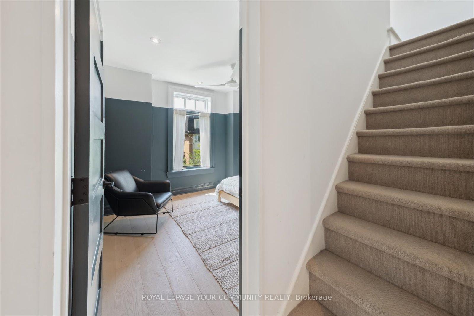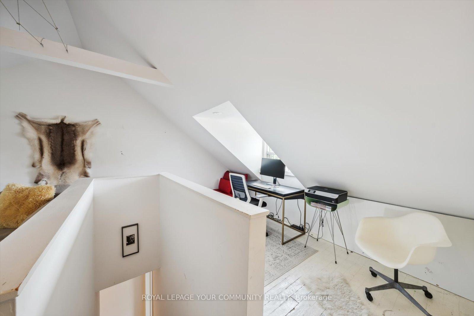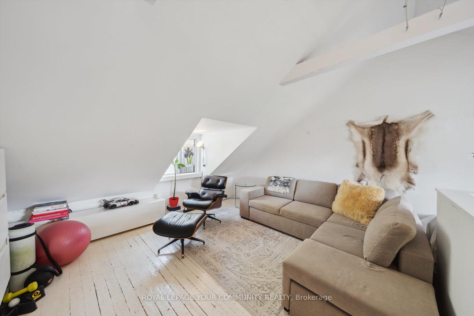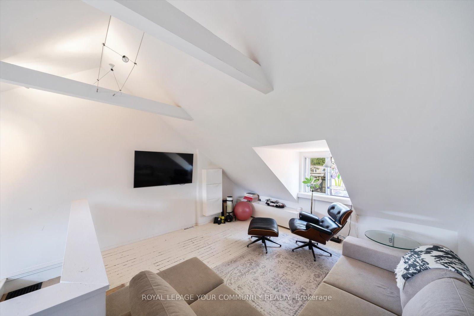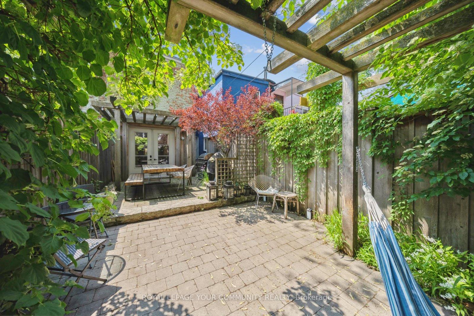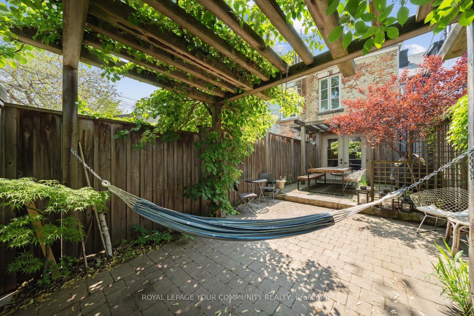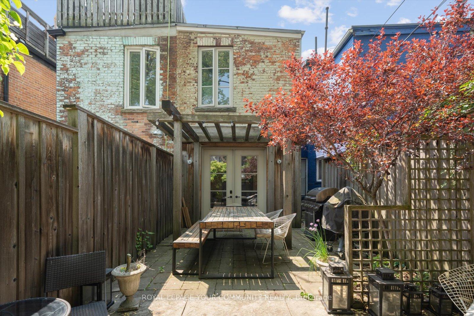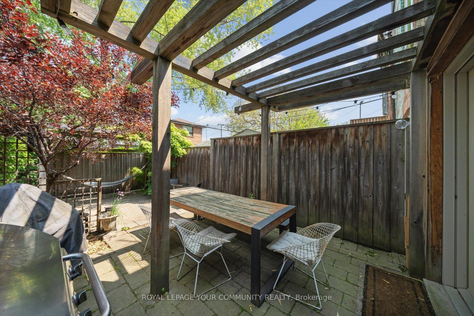$5,000
Available - For Rent
Listing ID: C12206658
722 Adelaide Stre West , Toronto, M6J 1B1, Toronto
| Welcome to this beautiful 2+1 bedroom townhome, fully furnished and tucked into one of Torontos most vibrant downtown neighbourhoods. Thoughtfully designed with a massive walk-in closet, ensuite laundry, and a renovated spa-like bathroom featuring a walk-in shower and heated floors. The fully equipped kitchen opens directly to a private backyard oasis perfect for entertaining with a BBQ and outdoor dining area. The bright, versatile loft adds even more living space, ideal as a third bedroom, home office, or cozy retreat. Just steps from Trinity Bellwoods Park and the lively Queen West and King Street corridors, this home offers the perfect balance of urban convenience and homey charm. A true hidden gem in the city: move-in ready and made for modern downtown living.*All utilities & internet included* |
| Price | $5,000 |
| Taxes: | $0.00 |
| Payment Frequency: | Monthly |
| Payment Method: | Cheque |
| Rental Application Required: | T |
| Deposit Required: | True |
| Credit Check: | T |
| Employment Letter | T |
| References Required: | T |
| Occupancy: | Owner |
| Address: | 722 Adelaide Stre West , Toronto, M6J 1B1, Toronto |
| Directions/Cross Streets: | Adelaide St W & Niagara St |
| Rooms: | 6 |
| Bedrooms: | 2 |
| Bedrooms +: | 1 |
| Family Room: | T |
| Basement: | None |
| Furnished: | Furn |
| Level/Floor | Room | Length(ft) | Width(ft) | Descriptions | |
| Room 1 | Main | Living Ro | 12.5 | 9.32 | |
| Room 2 | Main | Dining Ro | 13.45 | 11.25 | |
| Room 3 | Main | Kitchen | 15.09 | 10 | |
| Room 4 | Second | Primary B | 13.42 | 9.87 | |
| Room 5 | Second | Bedroom 2 | 10.59 | 9.81 | |
| Room 6 | Third | Bedroom 3 | 22.73 | 13.61 | |
| Room 7 | Second | Bathroom | 13.84 | 9.74 | |
| Room 8 | Second | Laundry | 13.84 | 7.28 |
| Washroom Type | No. of Pieces | Level |
| Washroom Type 1 | 4 | Second |
| Washroom Type 2 | 0 | |
| Washroom Type 3 | 0 | |
| Washroom Type 4 | 0 | |
| Washroom Type 5 | 0 | |
| Washroom Type 6 | 4 | Second |
| Washroom Type 7 | 0 | |
| Washroom Type 8 | 0 | |
| Washroom Type 9 | 0 | |
| Washroom Type 10 | 0 |
| Total Area: | 0.00 |
| Approximatly Age: | 100+ |
| Property Type: | Att/Row/Townhouse |
| Style: | 3-Storey |
| Exterior: | Brick |
| Garage Type: | Carport |
| (Parking/)Drive: | Available |
| Drive Parking Spaces: | 1 |
| Park #1 | |
| Parking Type: | Available |
| Park #2 | |
| Parking Type: | Available |
| Pool: | None |
| Private Entrance: | T |
| Laundry Access: | Ensuite |
| Approximatly Age: | 100+ |
| Approximatly Square Footage: | 1500-2000 |
| CAC Included: | N |
| Water Included: | Y |
| Cabel TV Included: | N |
| Common Elements Included: | N |
| Heat Included: | Y |
| Parking Included: | Y |
| Condo Tax Included: | N |
| Building Insurance Included: | N |
| Fireplace/Stove: | N |
| Heat Type: | Forced Air |
| Central Air Conditioning: | Window Unit |
| Central Vac: | N |
| Laundry Level: | Syste |
| Ensuite Laundry: | F |
| Sewers: | Sewer |
| Although the information displayed is believed to be accurate, no warranties or representations are made of any kind. |
| ROYAL LEPAGE YOUR COMMUNITY REALTY |
|
|

Mina Nourikhalichi
Broker
Dir:
416-882-5419
Bus:
905-731-2000
Fax:
905-886-7556
| Book Showing | Email a Friend |
Jump To:
At a Glance:
| Type: | Freehold - Att/Row/Townhouse |
| Area: | Toronto |
| Municipality: | Toronto C01 |
| Neighbourhood: | Niagara |
| Style: | 3-Storey |
| Approximate Age: | 100+ |
| Beds: | 2+1 |
| Baths: | 1 |
| Fireplace: | N |
| Pool: | None |
Locatin Map:

