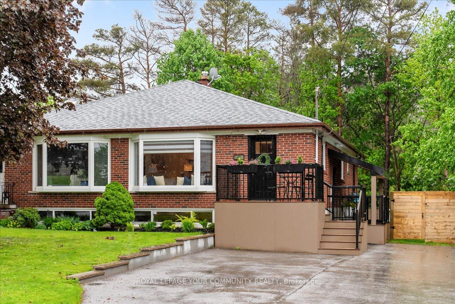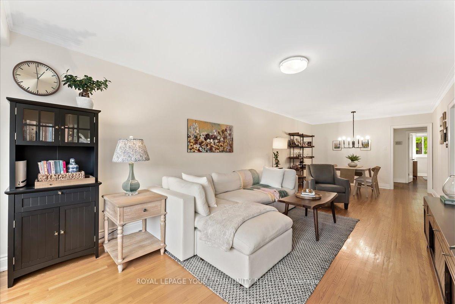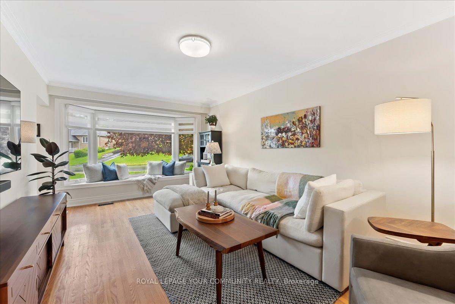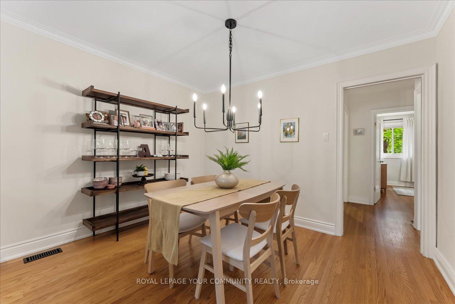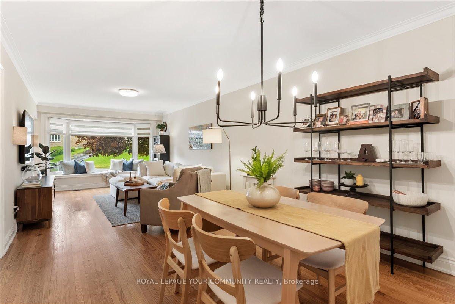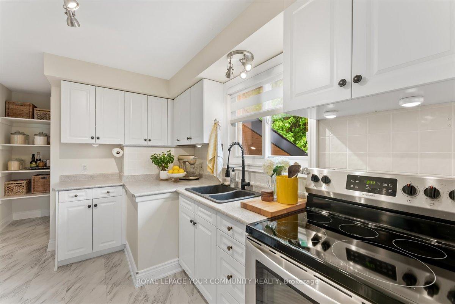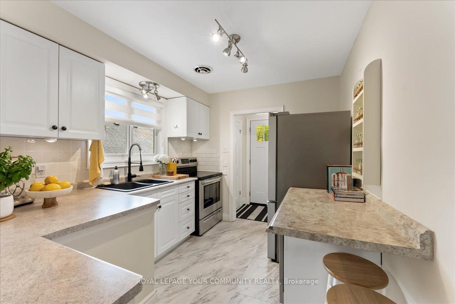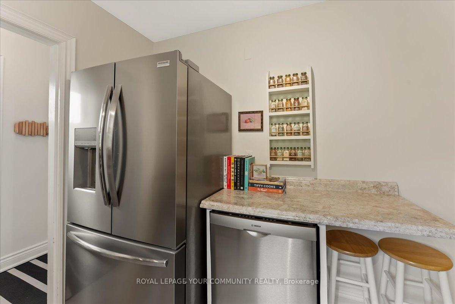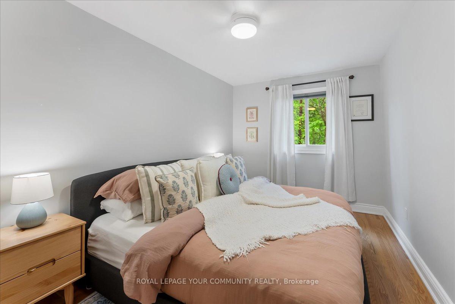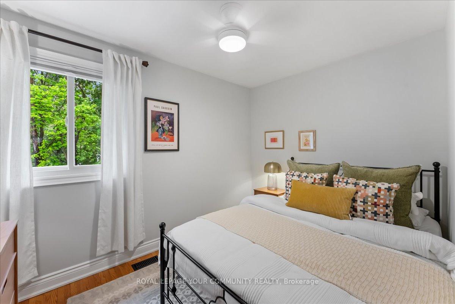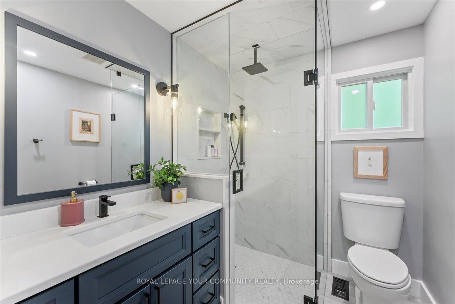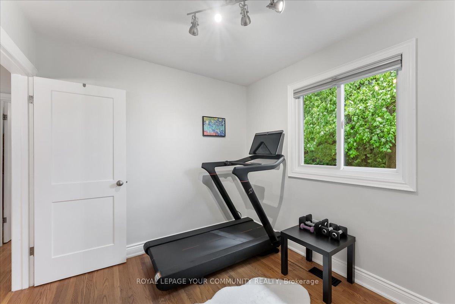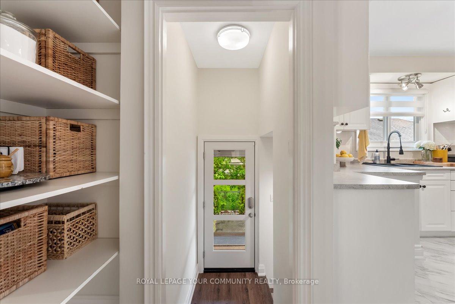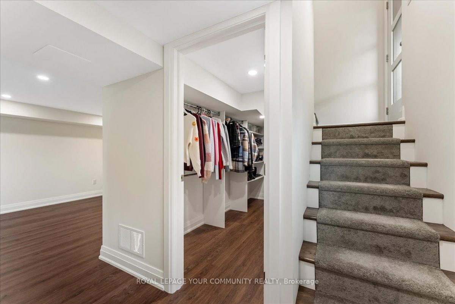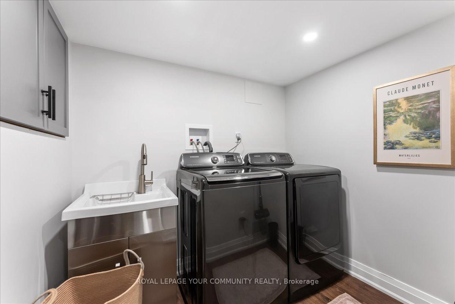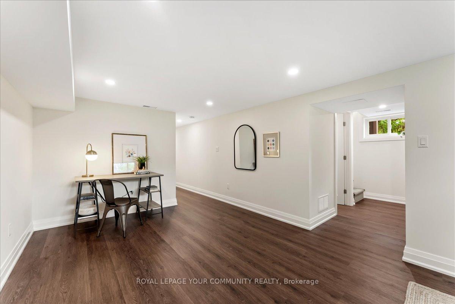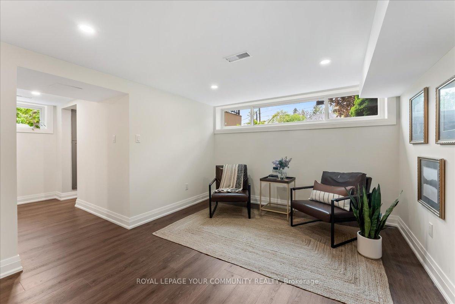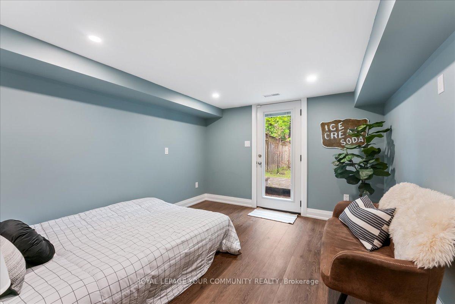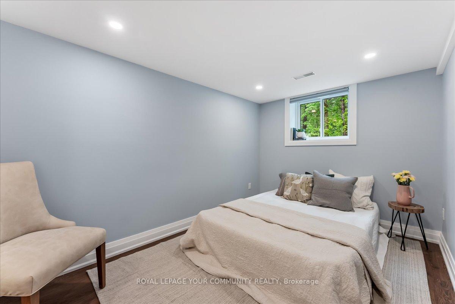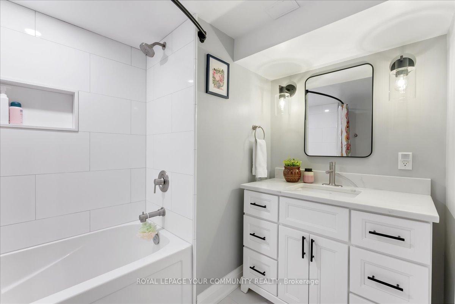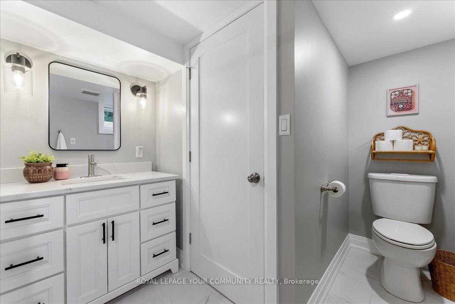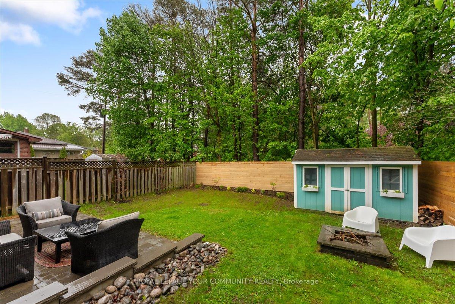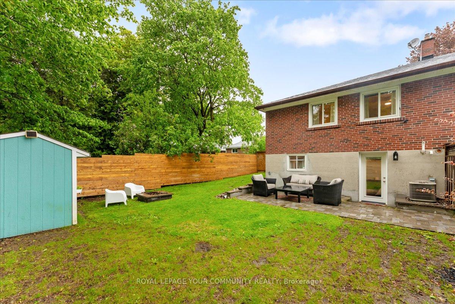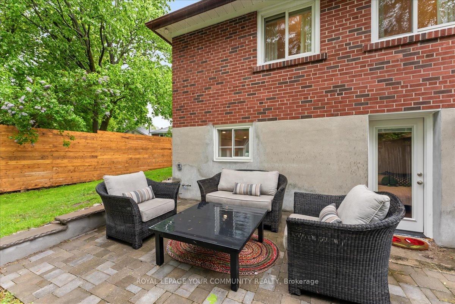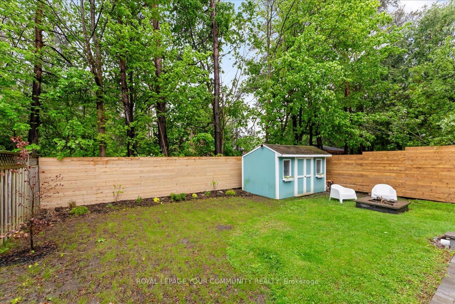$867,000
Available - For Sale
Listing ID: N12169147
48 Bell Stre , Uxbridge, L9P 1L1, Durham
| Welcome to your move-in ready bungalow nestled on a quiet family street in central Uxbridge! Perfectly located just steps from Elgin Park + Pond, and a short walk to Main Street, this home offers the perfect blend of convenience, charm, and comfort. The home's recent upgrades include: Smoothed ceilings (2024) New fence (2024) Water Softener (2024) Furnace (2022) A/C (2021) Windows (2019) *with the exception of bay window. After 2020: Finished Basement, New bathrooms, New laundry room, New interior + exterior doors, New composite front + side decks. With five bedrooms and two full bathrooms, this home is ideal for first time buyers, families, downsizers, or savvy investors. The finished walkout basement provides additional living space with endless possibilities including a kitchen rough-in with a convenient walkout to the backyard. There is ample parking and the yard is surrounded by mature trees - a perfect spot for relaxing or entertaining. This property is truly turn-key with tasteful finishes throughout and thoughtful updates that make it completely move-in ready. Don't miss your chance to own this incredibly charming Uxbridge gem! |
| Price | $867,000 |
| Taxes: | $4683.07 |
| Occupancy: | Owner |
| Address: | 48 Bell Stre , Uxbridge, L9P 1L1, Durham |
| Acreage: | < .50 |
| Directions/Cross Streets: | Main Street + Reach Street |
| Rooms: | 10 |
| Rooms +: | 2 |
| Bedrooms: | 3 |
| Bedrooms +: | 2 |
| Family Room: | T |
| Basement: | Finished wit, Separate Ent |
| Level/Floor | Room | Length(ft) | Width(ft) | Descriptions | |
| Room 1 | Main | Kitchen | 8.86 | 14.6 | |
| Room 2 | Main | Living Ro | 11.41 | 18.34 | |
| Room 3 | Main | Dining Ro | 11.41 | 8.72 | |
| Room 4 | Main | Primary B | 9.18 | 14.69 | |
| Room 5 | Main | Bedroom 2 | 11.02 | 10.89 | |
| Room 6 | Main | Bedroom 3 | 8.86 | 9.35 | |
| Room 7 | Basement | Family Ro | 11.18 | 18.11 | |
| Room 8 | Basement | Laundry | 7.77 | 6.49 | |
| Room 9 | Basement | Bedroom 4 | 9.15 | 16.33 | |
| Room 10 | Basement | Bedroom 5 | 11.02 | 16.3 |
| Washroom Type | No. of Pieces | Level |
| Washroom Type 1 | 3 | Ground |
| Washroom Type 2 | 4 | Basement |
| Washroom Type 3 | 0 | |
| Washroom Type 4 | 0 | |
| Washroom Type 5 | 0 | |
| Washroom Type 6 | 3 | Ground |
| Washroom Type 7 | 4 | Basement |
| Washroom Type 8 | 0 | |
| Washroom Type 9 | 0 | |
| Washroom Type 10 | 0 |
| Total Area: | 0.00 |
| Approximatly Age: | 51-99 |
| Property Type: | Semi-Detached |
| Style: | Bungalow-Raised |
| Exterior: | Brick |
| Garage Type: | None |
| (Parking/)Drive: | Private |
| Drive Parking Spaces: | 6 |
| Park #1 | |
| Parking Type: | Private |
| Park #2 | |
| Parking Type: | Private |
| Pool: | None |
| Other Structures: | Shed, Fence - |
| Approximatly Age: | 51-99 |
| Approximatly Square Footage: | 700-1100 |
| Property Features: | Lake/Pond, Park |
| CAC Included: | N |
| Water Included: | N |
| Cabel TV Included: | N |
| Common Elements Included: | N |
| Heat Included: | N |
| Parking Included: | N |
| Condo Tax Included: | N |
| Building Insurance Included: | N |
| Fireplace/Stove: | N |
| Heat Type: | Forced Air |
| Central Air Conditioning: | Central Air |
| Central Vac: | N |
| Laundry Level: | Syste |
| Ensuite Laundry: | F |
| Sewers: | Sewer |
| Utilities-Cable: | Y |
| Utilities-Hydro: | Y |
| Utilities-Sewers: | Y |
| Utilities-Gas: | Y |
| Utilities-Municipal Water: | Y |
| Utilities-Telephone: | A |
$
%
Years
This calculator is for demonstration purposes only. Always consult a professional
financial advisor before making personal financial decisions.
| Although the information displayed is believed to be accurate, no warranties or representations are made of any kind. |
| ROYAL LEPAGE YOUR COMMUNITY REALTY |
|
|

Mina Nourikhalichi
Broker
Dir:
416-882-5419
Bus:
905-731-2000
Fax:
905-886-7556
| Book Showing | Email a Friend |
Jump To:
At a Glance:
| Type: | Freehold - Semi-Detached |
| Area: | Durham |
| Municipality: | Uxbridge |
| Neighbourhood: | Uxbridge |
| Style: | Bungalow-Raised |
| Approximate Age: | 51-99 |
| Tax: | $4,683.07 |
| Beds: | 3+2 |
| Baths: | 2 |
| Fireplace: | N |
| Pool: | None |
Locatin Map:
Payment Calculator:


