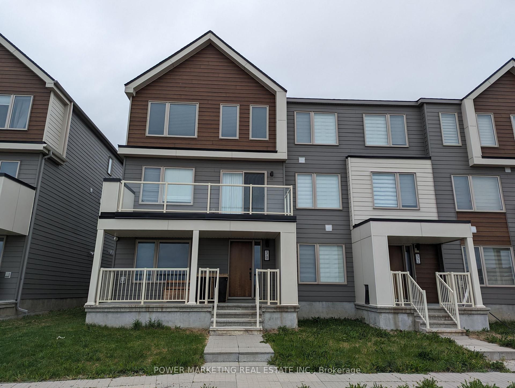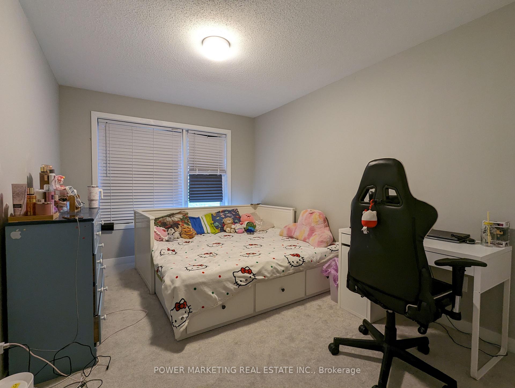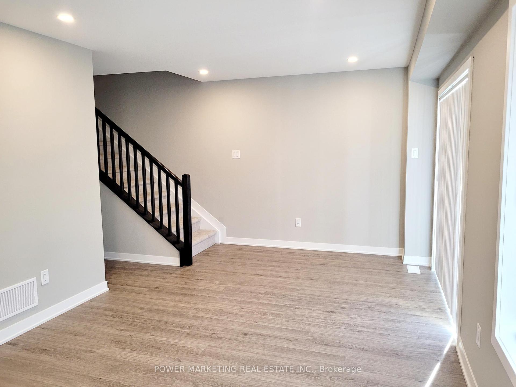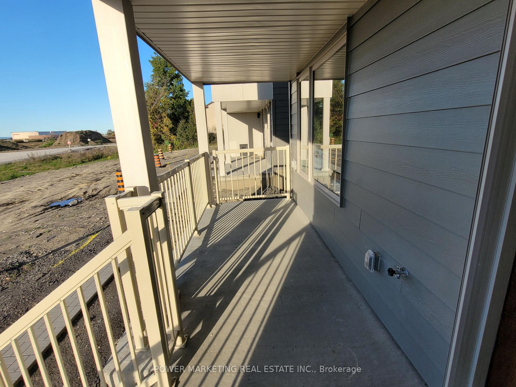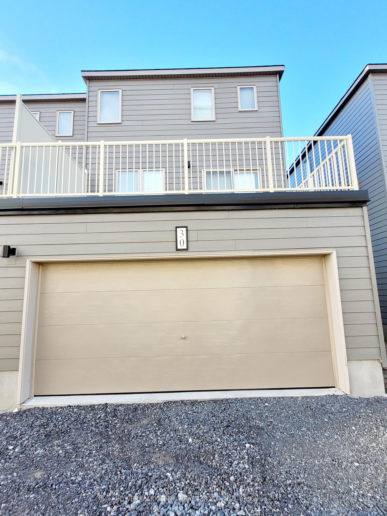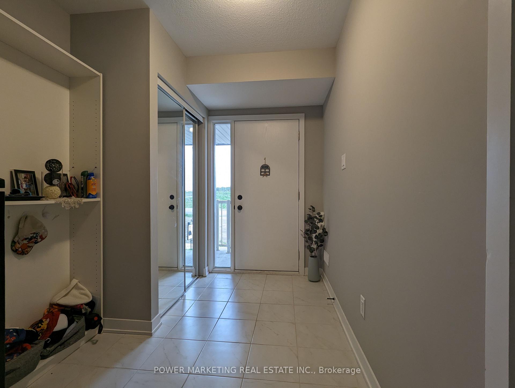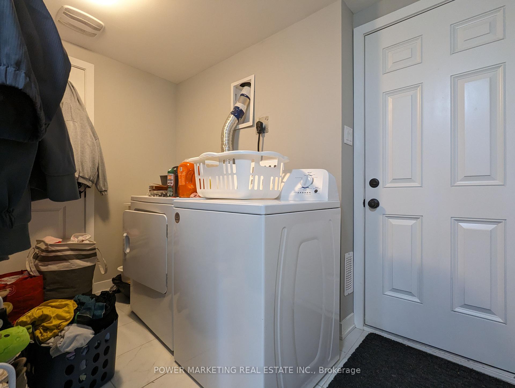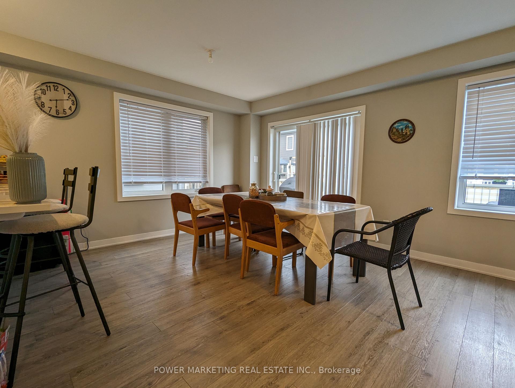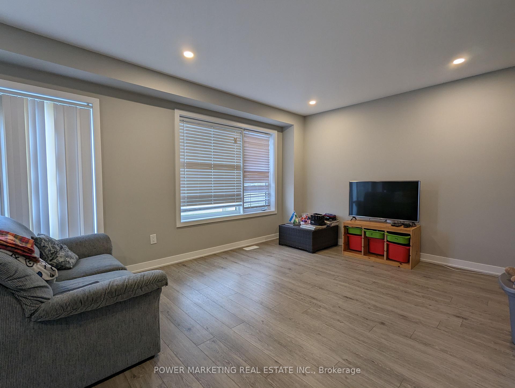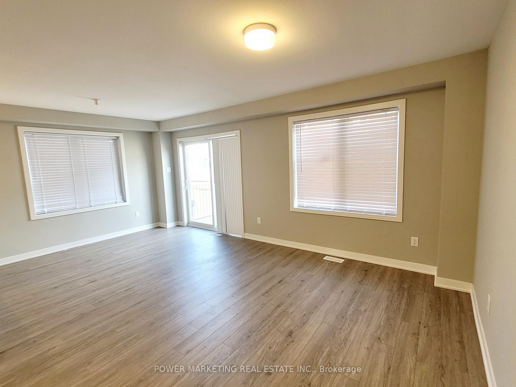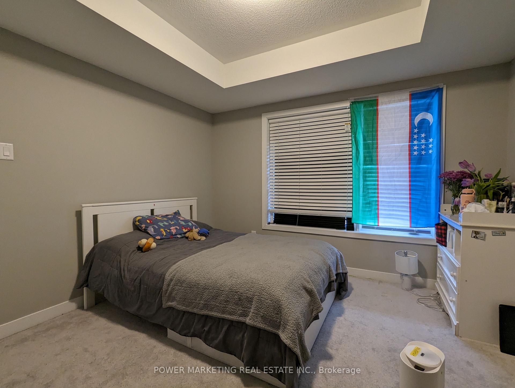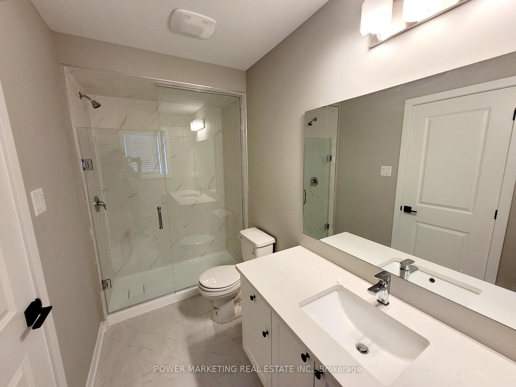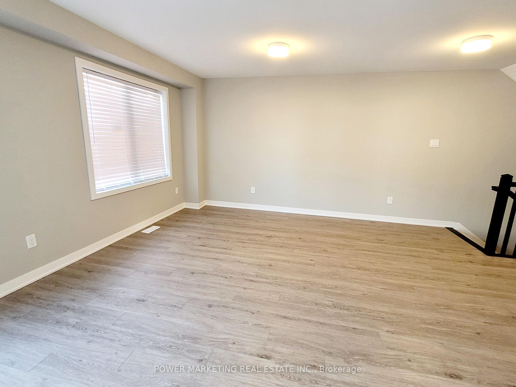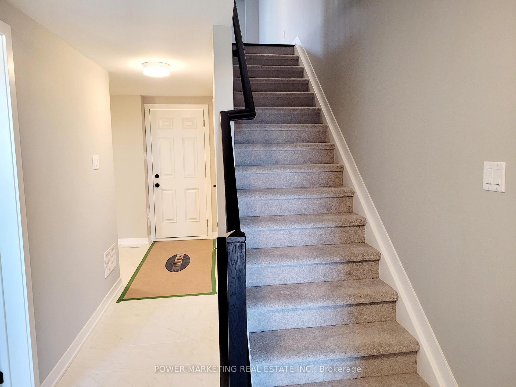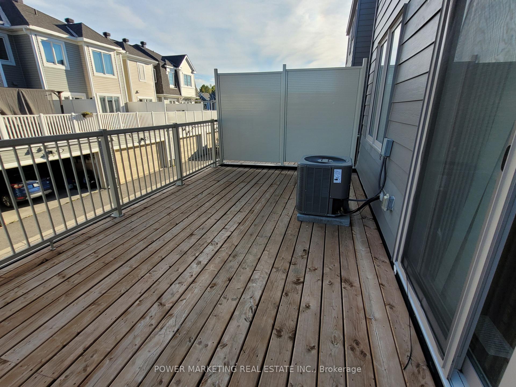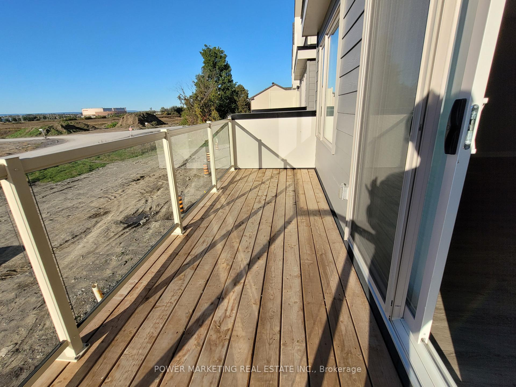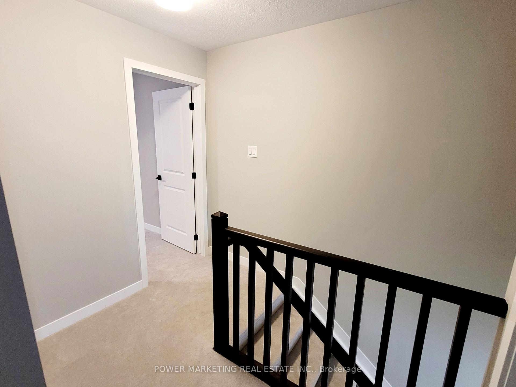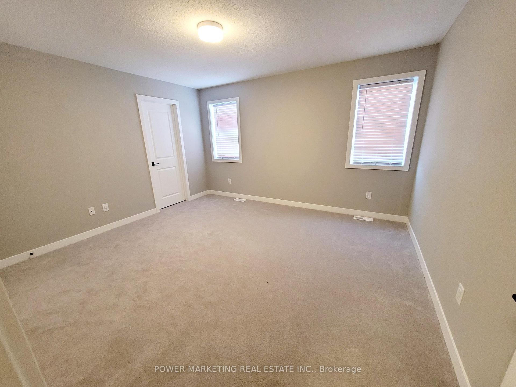$659,900
Available - For Sale
Listing ID: X12212248
30 Limnos Lane , Stittsville - Munster - Richmond, K2S 0V5, Ottawa
| This spacious 3 storey end unit executive townhome includes 4 bed, 3.5 bath and upper level terrace and balcony. This home is close to Canadian tire Centre, Tanger Outlet, and situated in a well established community close to shopping, schools and all the amenities. The front porch welcomes you into the first level with a Guest Bedroom w/ WIC and it's own Ensuite for ultimate privacy or can be used an additional bedroom. Upstairs to the main level, the open concept kitchen includes SS appliances, eat-in breakfast bar, and a breakfast nook. The large family room with Breakfast Area overlooks a large terrace deck at rear. The spacious living/ dining area has access to a sun-filled balcony at front. A large primary bedroom with a W.I.C. and ensuite, a Main Bathroom and 2 other good sized bedrooms complete the upper level. This home also includes custom blinds throughout, laundry on 1st floor, attached double car garage! Book your viewing today! |
| Price | $659,900 |
| Taxes: | $3883.00 |
| Assessment Year: | 2024 |
| Occupancy: | Tenant |
| Address: | 30 Limnos Lane , Stittsville - Munster - Richmond, K2S 0V5, Ottawa |
| Directions/Cross Streets: | Take exit 142 on Highway 417 and drive South, Left from the round-about, Right on Huntmar, Right on |
| Rooms: | 12 |
| Bedrooms: | 4 |
| Bedrooms +: | 0 |
| Family Room: | T |
| Basement: | None |
| Level/Floor | Room | Length(ft) | Width(ft) | Descriptions | |
| Room 1 | Ground | Bedroom 4 | 13.97 | 11.28 | |
| Room 2 | Ground | Bathroom | 3 Pc Ensuite | ||
| Room 3 | Ground | Laundry | |||
| Room 4 | Second | Kitchen | 8.13 | 9.22 | |
| Room 5 | Second | Family Ro | 10.82 | 16.07 | |
| Room 6 | Second | Living Ro | 18.99 | 10.82 | |
| Room 7 | Second | Dining Ro | 8.13 | 12.82 | |
| Room 8 | Third | Primary B | 13.58 | 12.07 | |
| Room 9 | Third | Bathroom | 3 Pc Ensuite | ||
| Room 10 | Third | Bedroom 2 | 13.48 | 9.41 | |
| Room 11 | Third | Bedroom 3 | 9.84 | 9.15 | |
| Room 12 | Third | Bathroom | |||
| Room 13 | Second | Loft | Balcony |
| Washroom Type | No. of Pieces | Level |
| Washroom Type 1 | 3 | Ground |
| Washroom Type 2 | 2 | Second |
| Washroom Type 3 | 3 | Third |
| Washroom Type 4 | 0 | |
| Washroom Type 5 | 0 |
| Total Area: | 0.00 |
| Approximatly Age: | 0-5 |
| Property Type: | Att/Row/Townhouse |
| Style: | 3-Storey |
| Exterior: | Vinyl Siding, Other |
| Garage Type: | Attached |
| Drive Parking Spaces: | 0 |
| Pool: | None |
| Approximatly Age: | 0-5 |
| Approximatly Square Footage: | 2000-2500 |
| CAC Included: | N |
| Water Included: | N |
| Cabel TV Included: | N |
| Common Elements Included: | N |
| Heat Included: | N |
| Parking Included: | N |
| Condo Tax Included: | N |
| Building Insurance Included: | N |
| Fireplace/Stove: | N |
| Heat Type: | Forced Air |
| Central Air Conditioning: | Central Air |
| Central Vac: | N |
| Laundry Level: | Syste |
| Ensuite Laundry: | F |
| Sewers: | Sewer |
$
%
Years
This calculator is for demonstration purposes only. Always consult a professional
financial advisor before making personal financial decisions.
| Although the information displayed is believed to be accurate, no warranties or representations are made of any kind. |
| POWER MARKETING REAL ESTATE INC. |
|
|

Mina Nourikhalichi
Broker
Dir:
416-882-5419
Bus:
905-731-2000
Fax:
905-886-7556
| Book Showing | Email a Friend |
Jump To:
At a Glance:
| Type: | Freehold - Att/Row/Townhouse |
| Area: | Ottawa |
| Municipality: | Stittsville - Munster - Richmond |
| Neighbourhood: | 8211 - Stittsville (North) |
| Style: | 3-Storey |
| Approximate Age: | 0-5 |
| Tax: | $3,883 |
| Beds: | 4 |
| Baths: | 4 |
| Fireplace: | N |
| Pool: | None |
Locatin Map:
Payment Calculator:

