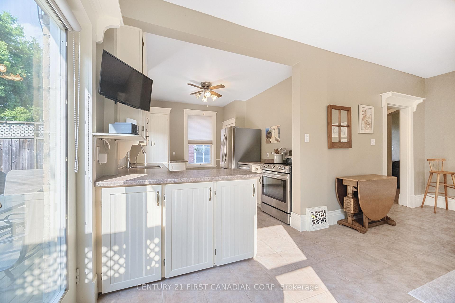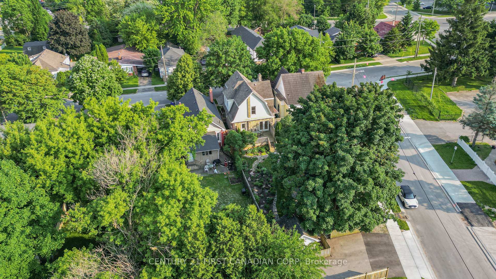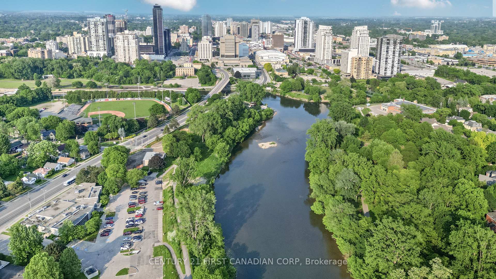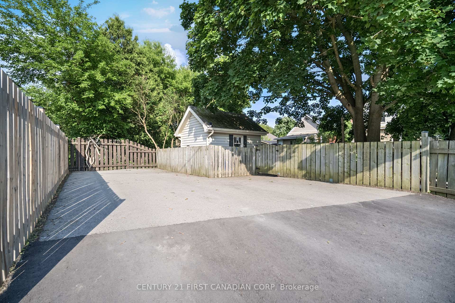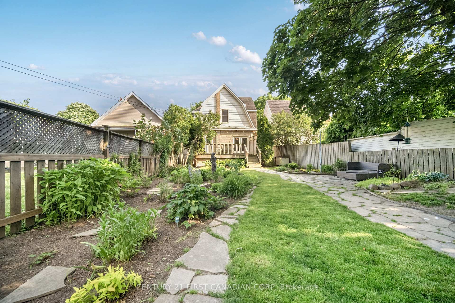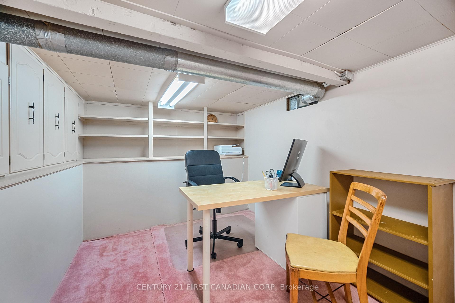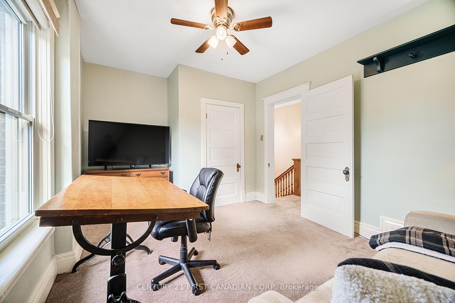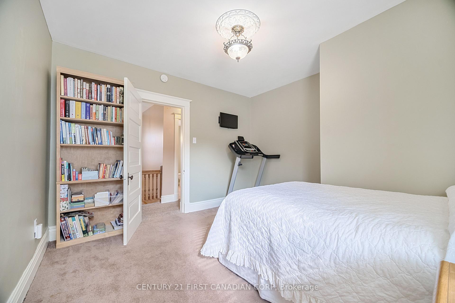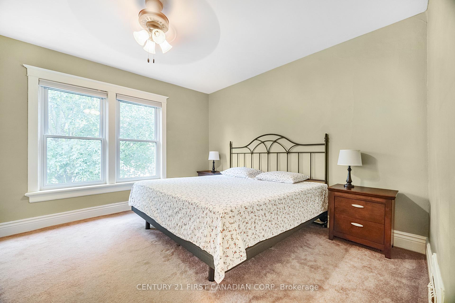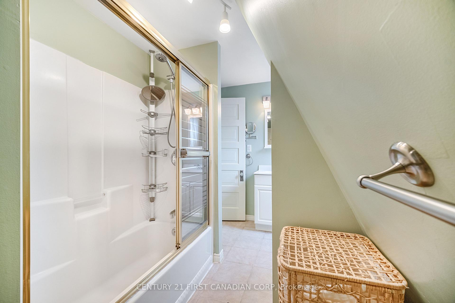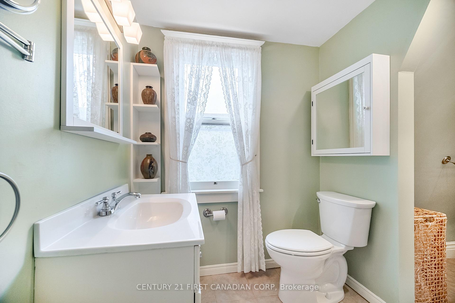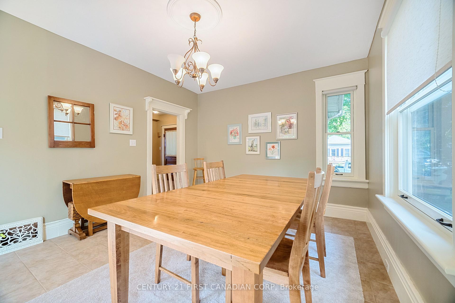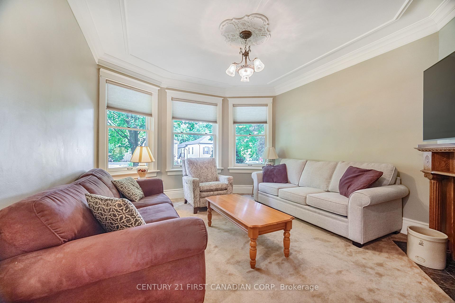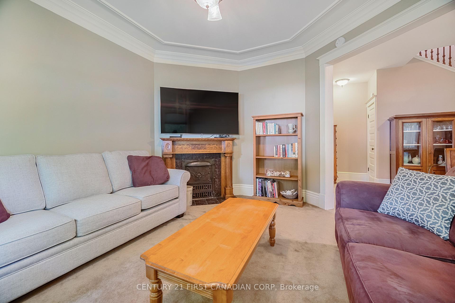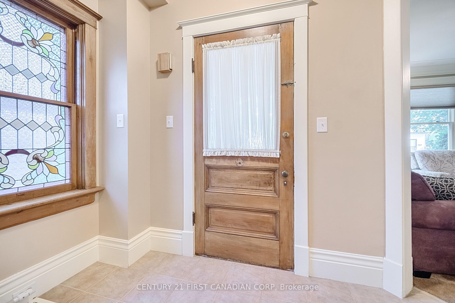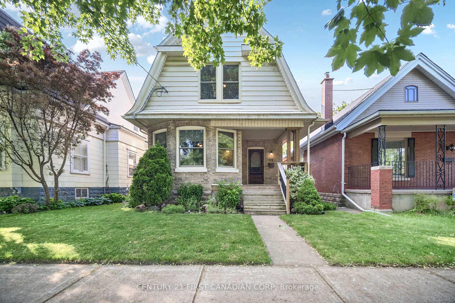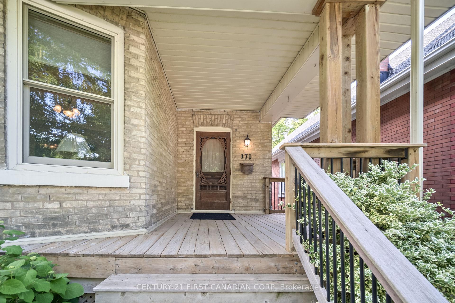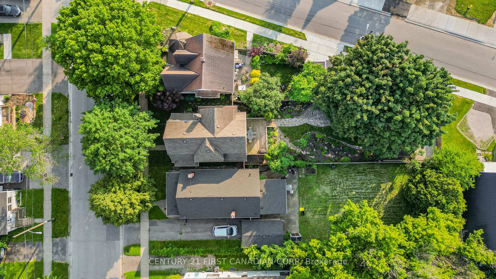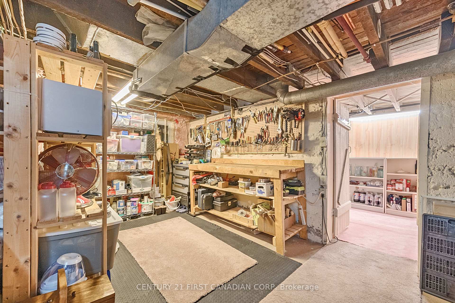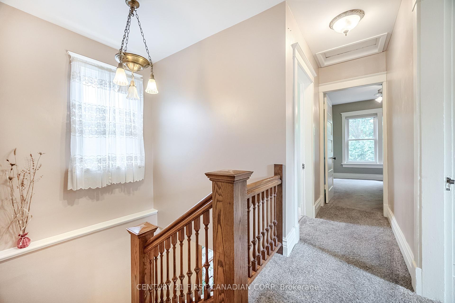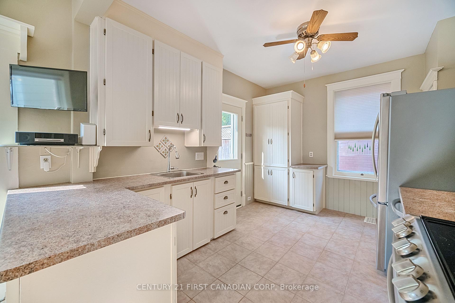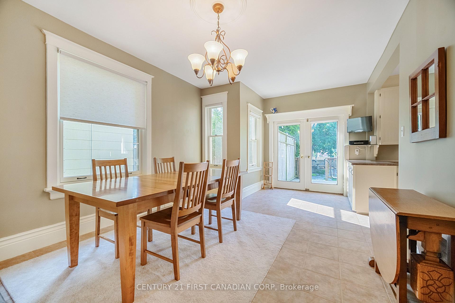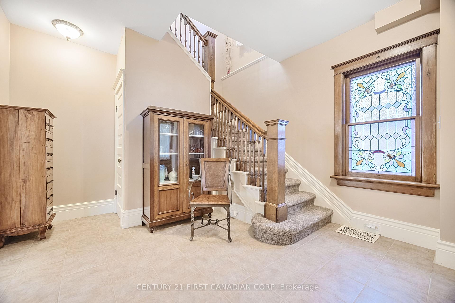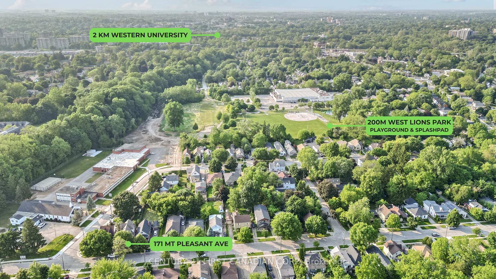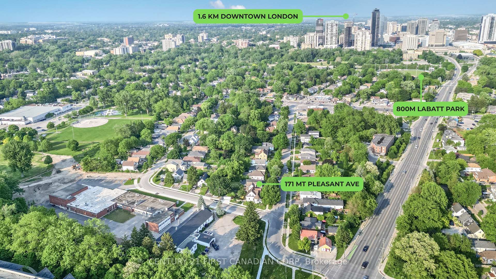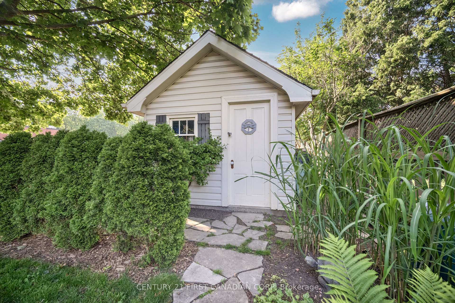$624,900
Available - For Sale
Listing ID: X12212408
171 Mount Pleasant Aven , London North, N6H 1E3, Middlesex
| This beautifully maintained yellow brick century home sits on a quiet, tree-lined street. Brimming with original character and features like craftsman style window casings, stained glass windows, beautiful wooden banisters, plaster ceiling accents and crown molding. This home is the perfect blend of vintage charm and modern comfort. Inside, you will find a spacious front living room, an open kitchen and dining area, and three functional bedrooms. The full basement provides plenty of extra storage space and potential. Comfortable living is easy with a modern gas furnace and central air conditioning systems. Step outside to enjoy the covered front porch or soak up the afternoon sun on the elevated back deck overlooking a deep, landscaped, and fully fenced backyard. Gardens, flagstone walkways, and a garden shed add to the appeal, creating an ideal outdoor space for relaxing or entertaining friends and family. A private rear driveway offers parking for up to three vehicles, your trailer, or boat. Located just a short walk from the Thames River trails, Historic Labatt Park, and the many shops and events in downtown London. For active lifestyles and children, West Lions Park and Kinsmen Arena are just steps away, featuring a splash pad, playground, and sports facilities. Don't miss your chance to make this character-filled home your next move. |
| Price | $624,900 |
| Taxes: | $4027.00 |
| Assessment Year: | 2024 |
| Occupancy: | Owner |
| Address: | 171 Mount Pleasant Aven , London North, N6H 1E3, Middlesex |
| Acreage: | < .50 |
| Directions/Cross Streets: | Riverside Dr, Wharncliffe Rd |
| Rooms: | 8 |
| Rooms +: | 4 |
| Bedrooms: | 3 |
| Bedrooms +: | 0 |
| Family Room: | F |
| Basement: | Full, Partially Fi |
| Level/Floor | Room | Length(ft) | Width(ft) | Descriptions | |
| Room 1 | Upper | Bedroom | 14.76 | 10.56 | |
| Room 2 | Upper | Bedroom 2 | 12 | 11.84 | |
| Room 3 | Upper | Bedroom 3 | 13.61 | 11.81 | |
| Room 4 | Upper | Bathroom | 11.74 | 6.36 | 4 Pc Bath |
| Room 5 | Main | Living Ro | 15.35 | 12.14 | Fireplace |
| Room 6 | Main | Foyer | 12.1 | 8.89 | |
| Room 7 | Main | Dining Ro | 11.35 | 18.56 | |
| Room 8 | Main | Kitchen | 12.1 | 9.51 | |
| Room 9 | Lower | Utility R | 12.56 | 18.17 | |
| Room 10 | Lower | Laundry | 10.43 | 8.27 | |
| Room 11 | Lower | Office | 12.53 | 8.17 | |
| Room 12 | Lower | Other | 10.43 | 14.53 |
| Washroom Type | No. of Pieces | Level |
| Washroom Type 1 | 4 | Second |
| Washroom Type 2 | 0 | |
| Washroom Type 3 | 0 | |
| Washroom Type 4 | 0 | |
| Washroom Type 5 | 0 |
| Total Area: | 0.00 |
| Approximatly Age: | 100+ |
| Property Type: | Detached |
| Style: | 2-Storey |
| Exterior: | Brick |
| Garage Type: | None |
| (Parking/)Drive: | Private Do |
| Drive Parking Spaces: | 3 |
| Park #1 | |
| Parking Type: | Private Do |
| Park #2 | |
| Parking Type: | Private Do |
| Pool: | None |
| Other Structures: | Garden Shed |
| Approximatly Age: | 100+ |
| Approximatly Square Footage: | 1100-1500 |
| Property Features: | Fenced Yard, Place Of Worship |
| CAC Included: | N |
| Water Included: | N |
| Cabel TV Included: | N |
| Common Elements Included: | N |
| Heat Included: | N |
| Parking Included: | N |
| Condo Tax Included: | N |
| Building Insurance Included: | N |
| Fireplace/Stove: | Y |
| Heat Type: | Forced Air |
| Central Air Conditioning: | Central Air |
| Central Vac: | N |
| Laundry Level: | Syste |
| Ensuite Laundry: | F |
| Elevator Lift: | False |
| Sewers: | Sewer |
$
%
Years
This calculator is for demonstration purposes only. Always consult a professional
financial advisor before making personal financial decisions.
| Although the information displayed is believed to be accurate, no warranties or representations are made of any kind. |
| CENTURY 21 FIRST CANADIAN CORP |
|
|

Mina Nourikhalichi
Broker
Dir:
416-882-5419
Bus:
905-731-2000
Fax:
905-886-7556
| Virtual Tour | Book Showing | Email a Friend |
Jump To:
At a Glance:
| Type: | Freehold - Detached |
| Area: | Middlesex |
| Municipality: | London North |
| Neighbourhood: | North N |
| Style: | 2-Storey |
| Approximate Age: | 100+ |
| Tax: | $4,027 |
| Beds: | 3 |
| Baths: | 1 |
| Fireplace: | Y |
| Pool: | None |
Locatin Map:
Payment Calculator:

