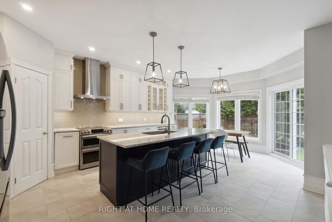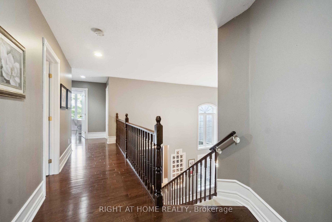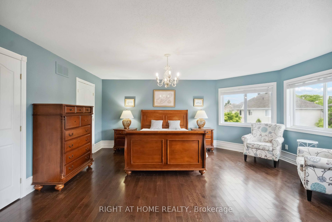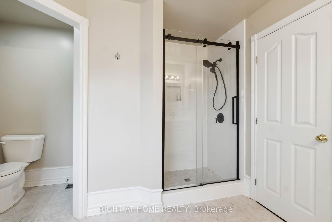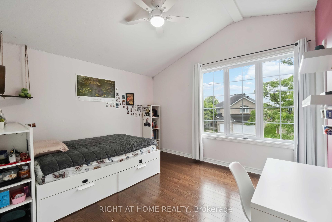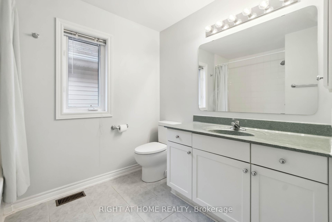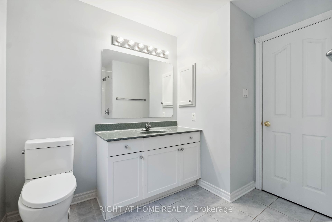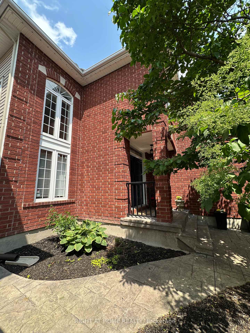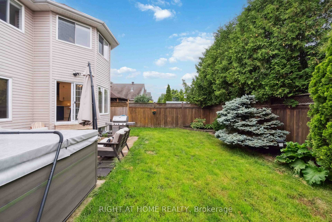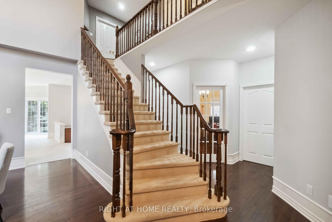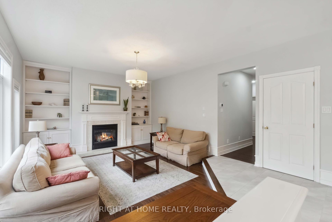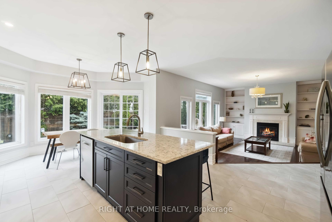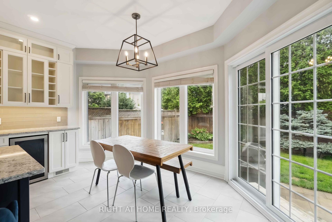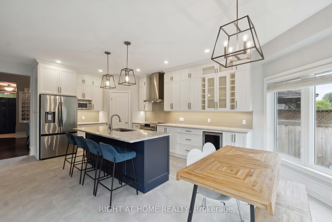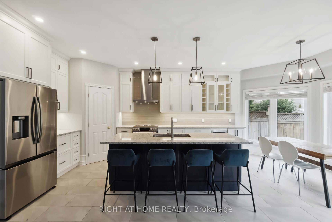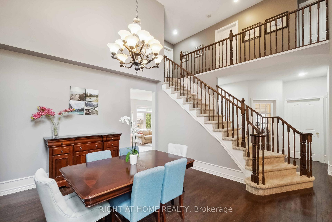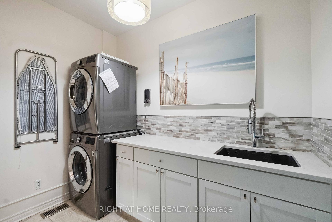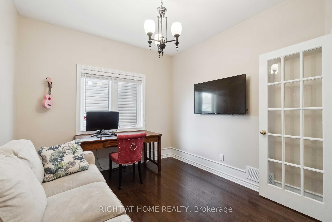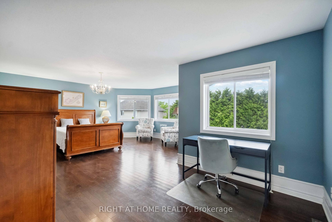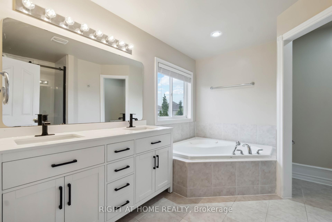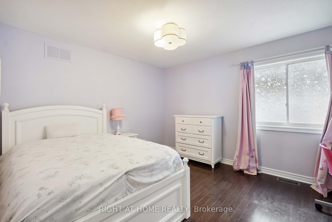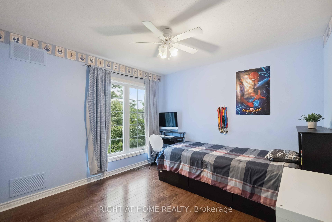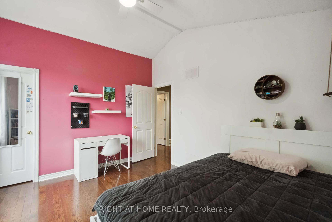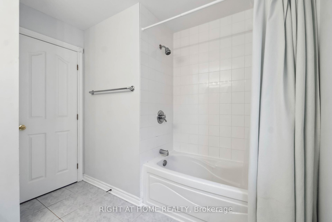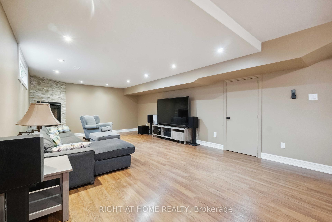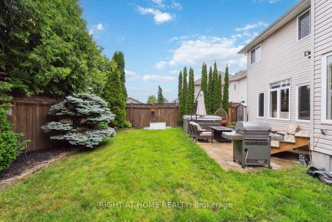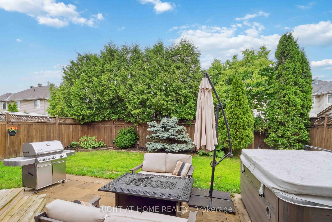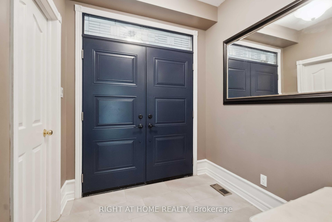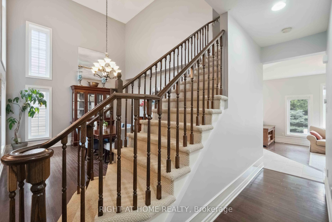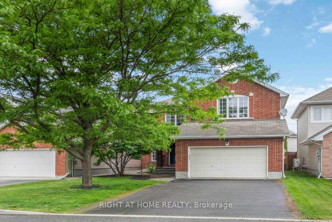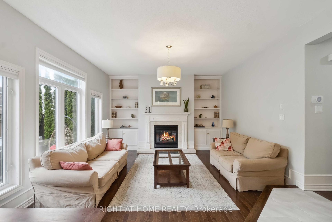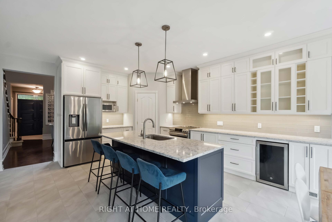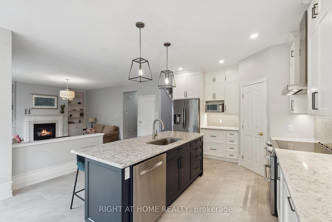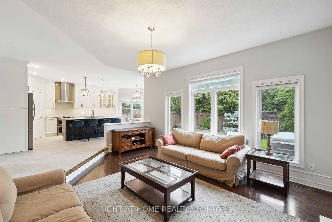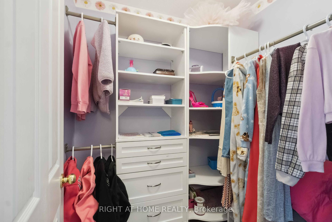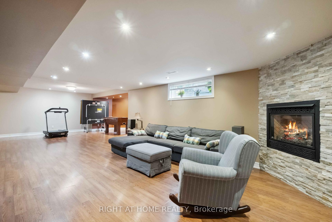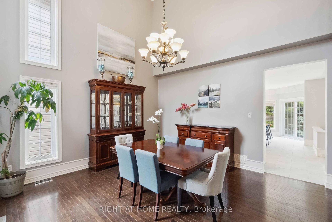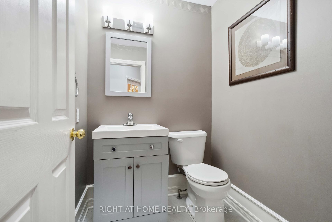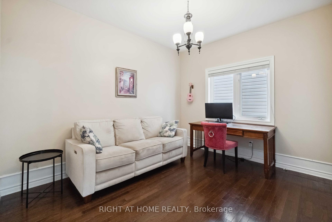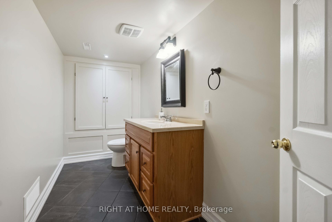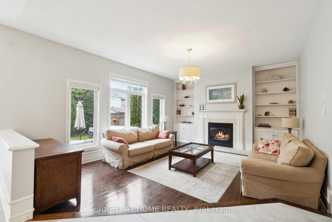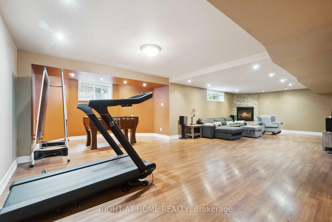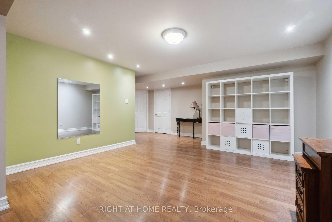$999,900
Available - For Sale
Listing ID: X12212430
208 Janet Way , Orleans - Cumberland and Area, K4A 5E1, Ottawa
| Stunning 4-Bedroom 4 bathroom Urbandale "Kitsilano" model home offering over 2,700 sq. ft. of elegant living space (not including the finished basement). Nestled in the popular neighbourhood of Notting Hill. This bright and spacious home blends timeless architecture with modern updates, creating the perfect setting for family living and entertaining. The inviting foyer opens into a formal dining room featuring 20-foot cathedral ceilings, a truly impressive space for hosting memorable gatherings. The renovated kitchen (2020), complete with a large island, granite countertops, high-end stainless steel appliances (2020), and a sun-filled breakfast area. The open-concept living room with oversized windows that flood the space with natural light and a cozy gas fireplace. A private office/den and a convenient 2-piece powder room complete the main level. Upstairs, the spacious primary bedroom offers double walk-in closets and a fully renovated en-suite (2021). Three additional generously sized bedrooms and a full family bathroom. The finished lower level provides a versatile space for a family/play room, a 4th bathroom (2-piece). Outside private backyard oasis, where you can relax in the hot tub and enjoy the peaceful surroundings. This incredible home checks all the boxes: location, space, upgrades, and comfort. Close to parks, schools, shopping, and transit. It's a rare opportunity to own a move-in-ready home in one of Orleans' most desirable communities. |
| Price | $999,900 |
| Taxes: | $6589.00 |
| Assessment Year: | 2024 |
| Occupancy: | Owner |
| Address: | 208 Janet Way , Orleans - Cumberland and Area, K4A 5E1, Ottawa |
| Directions/Cross Streets: | Scala |
| Rooms: | 16 |
| Rooms +: | 4 |
| Bedrooms: | 4 |
| Bedrooms +: | 0 |
| Family Room: | T |
| Basement: | Full, Finished |
| Level/Floor | Room | Length(ft) | Width(ft) | Descriptions | |
| Room 1 | Main | Dining Ro | 14.6 | 13.97 | |
| Room 2 | Main | Living Ro | 19.58 | 14.5 | |
| Room 3 | Main | Den | 12.2 | 10.59 | |
| Room 4 | Main | Kitchen | 14.69 | 11.18 | |
| Room 5 | Second | Primary B | 22.76 | 14.92 | |
| Room 6 | Second | Bedroom 2 | 12.6 | 11.61 | |
| Room 7 | Second | Bedroom 3 | 11.18 | 10.99 | |
| Room 8 | Second | Bedroom 4 | 13.38 | 11.38 |
| Washroom Type | No. of Pieces | Level |
| Washroom Type 1 | 2 | Main |
| Washroom Type 2 | 4 | Second |
| Washroom Type 3 | 2 | Lower |
| Washroom Type 4 | 0 | |
| Washroom Type 5 | 0 |
| Total Area: | 0.00 |
| Property Type: | Detached |
| Style: | 2-Storey |
| Exterior: | Brick, Vinyl Siding |
| Garage Type: | Attached |
| Drive Parking Spaces: | 4 |
| Pool: | None |
| Approximatly Square Footage: | 2500-3000 |
| CAC Included: | N |
| Water Included: | N |
| Cabel TV Included: | N |
| Common Elements Included: | N |
| Heat Included: | N |
| Parking Included: | N |
| Condo Tax Included: | N |
| Building Insurance Included: | N |
| Fireplace/Stove: | Y |
| Heat Type: | Forced Air |
| Central Air Conditioning: | Central Air |
| Central Vac: | N |
| Laundry Level: | Syste |
| Ensuite Laundry: | F |
| Sewers: | Sewer |
$
%
Years
This calculator is for demonstration purposes only. Always consult a professional
financial advisor before making personal financial decisions.
| Although the information displayed is believed to be accurate, no warranties or representations are made of any kind. |
| RIGHT AT HOME REALTY |
|
|

Mina Nourikhalichi
Broker
Dir:
416-882-5419
Bus:
905-731-2000
Fax:
905-886-7556
| Book Showing | Email a Friend |
Jump To:
At a Glance:
| Type: | Freehold - Detached |
| Area: | Ottawa |
| Municipality: | Orleans - Cumberland and Area |
| Neighbourhood: | 1119 - Notting Hill/Summerside |
| Style: | 2-Storey |
| Tax: | $6,589 |
| Beds: | 4 |
| Baths: | 4 |
| Fireplace: | Y |
| Pool: | None |
Locatin Map:
Payment Calculator:

