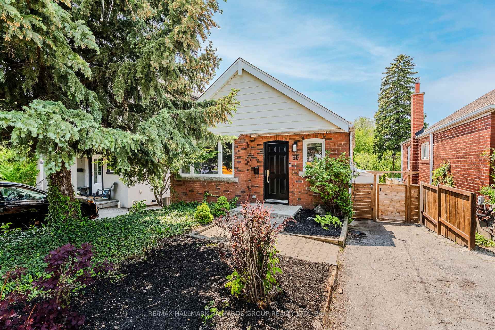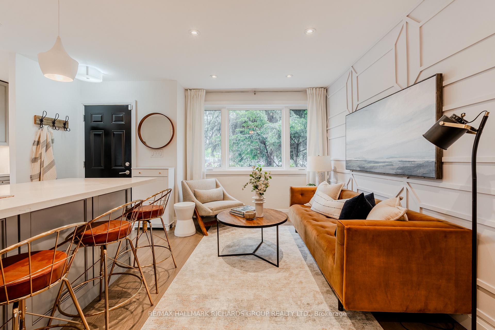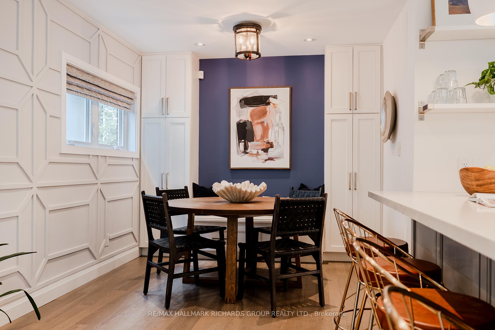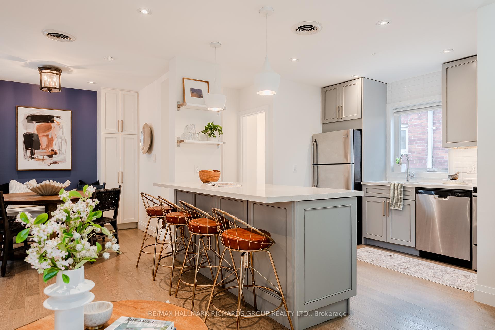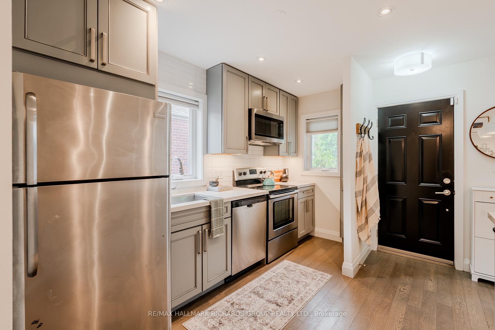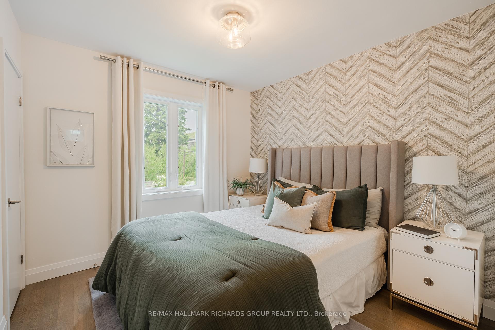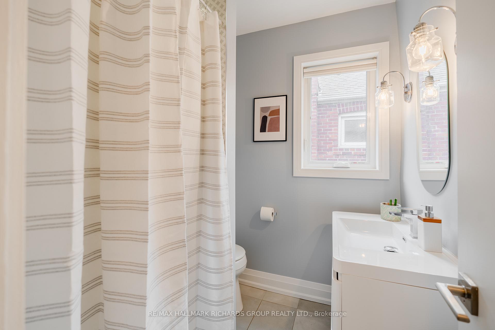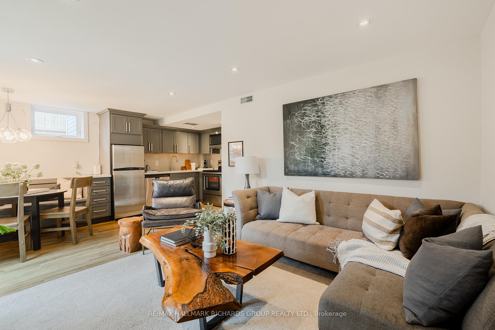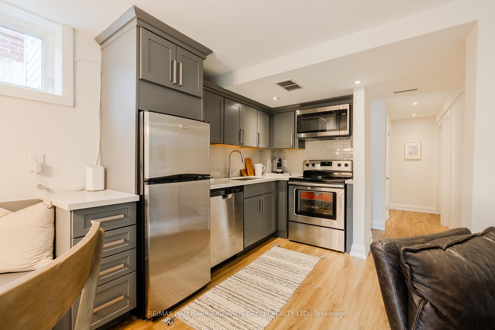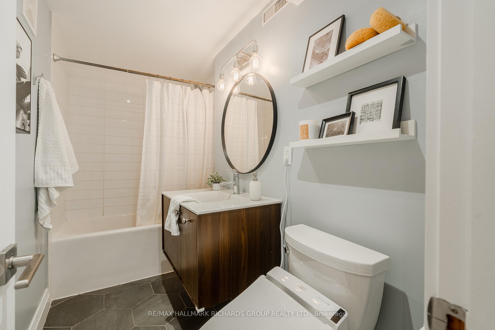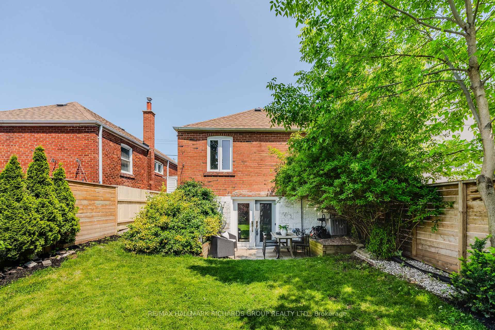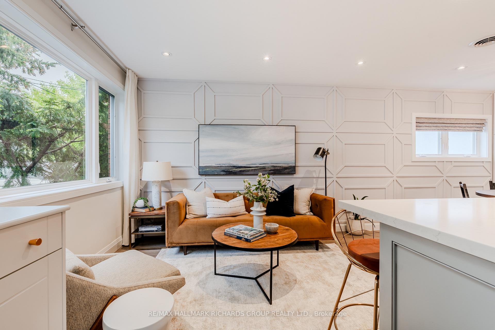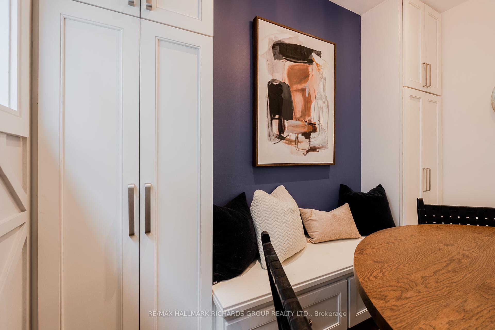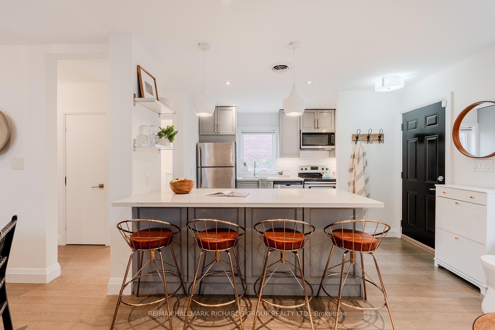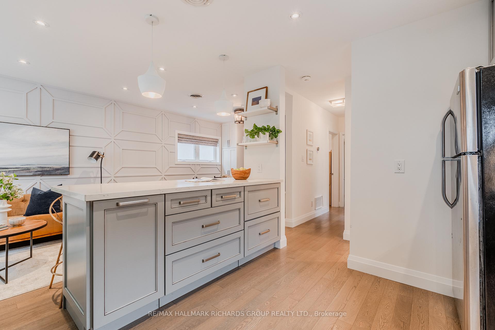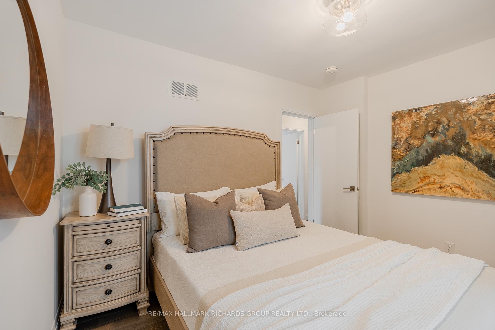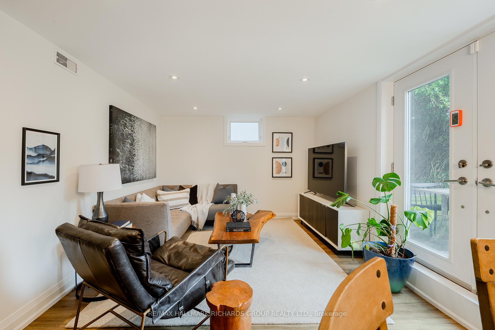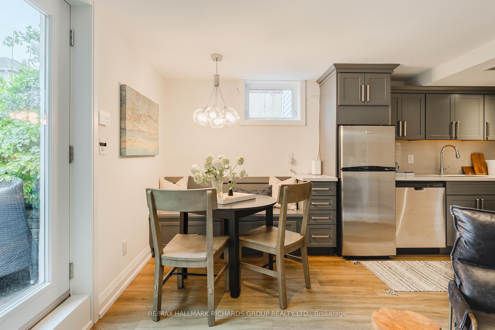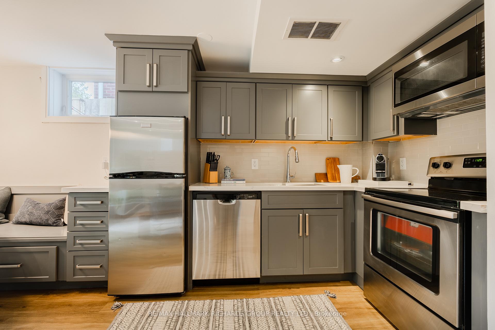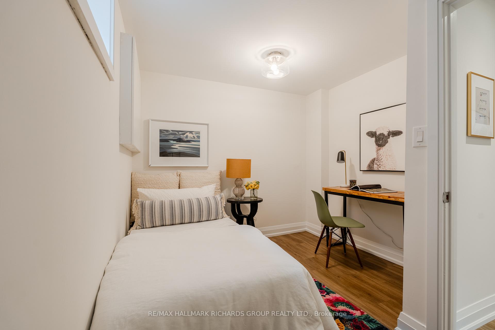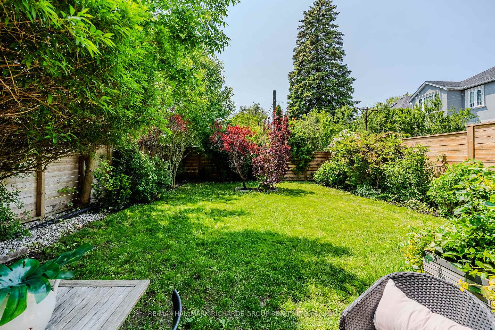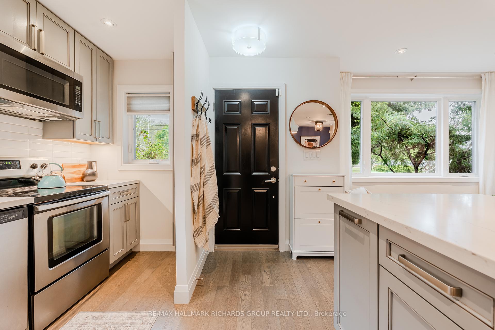$999,000
Available - For Sale
Listing ID: E12212439
90 Birchmount Road , Toronto, M1N 3J8, Toronto
| Welcome to the Swiss Army Knife of Homes! This exceptional detached brick bungalow, renovated in 2018 by HGTVs Scott McGillivray, seamlessly blends practicality, functionality, and style. With custom Thomasville kitchens on both levels, the home offers 2 bedrooms on the main floor and 2 additional bedrooms plus a den on the bright, light-filled lower level, which features a walkout to a spacious backyard.Perfect for multi-generational living, it includes an ideal in-law suite for teenagers, aging parents, or extended family. Additional perks include 2-car parking, easy access to transit, and close proximity to the local recreation centre for added convenience. A property that truly stands out don't miss your chance to make it yours! |
| Price | $999,000 |
| Taxes: | $3755.35 |
| Occupancy: | Owner |
| Address: | 90 Birchmount Road , Toronto, M1N 3J8, Toronto |
| Directions/Cross Streets: | N of Kingston Rd, W side of Birchmount Rd |
| Rooms: | 5 |
| Rooms +: | 4 |
| Bedrooms: | 2 |
| Bedrooms +: | 2 |
| Family Room: | F |
| Basement: | Finished wit, Separate Ent |
| Level/Floor | Room | Length(ft) | Width(ft) | Descriptions | |
| Room 1 | Main | Living Ro | 8.82 | 13.32 | Open Concept, Large Window, Pot Lights |
| Room 2 | Main | Kitchen | 10.43 | 11.81 | Stainless Steel Appl, Centre Island, Window |
| Room 3 | Main | Dining Ro | 9.38 | 8.3 | Window, B/I Shelves |
| Room 4 | Main | Primary B | 9.48 | 11.09 | Window, Closet |
| Room 5 | Main | Bedroom 2 | 9.61 | 10.07 | Window, Closet |
| Room 6 | Lower | Family Ro | 10.76 | 12.76 | Open Concept, W/O To Yard, Pot Lights |
| Room 7 | Lower | Kitchen | 8.36 | 16.37 | Stainless Steel Appl, Eat-in Kitchen, Window |
| Room 8 | Lower | Bedroom 3 | 9.22 | 12.46 | Window |
| Room 9 | Lower | Bedroom 4 | 8.92 | 11.38 | Window |
| Washroom Type | No. of Pieces | Level |
| Washroom Type 1 | 3 | Main |
| Washroom Type 2 | 4 | Lower |
| Washroom Type 3 | 0 | |
| Washroom Type 4 | 0 | |
| Washroom Type 5 | 0 |
| Total Area: | 0.00 |
| Property Type: | Detached |
| Style: | Bungalow |
| Exterior: | Brick |
| Garage Type: | None |
| (Parking/)Drive: | Private |
| Drive Parking Spaces: | 2 |
| Park #1 | |
| Parking Type: | Private |
| Park #2 | |
| Parking Type: | Private |
| Pool: | None |
| Approximatly Square Footage: | 700-1100 |
| CAC Included: | N |
| Water Included: | N |
| Cabel TV Included: | N |
| Common Elements Included: | N |
| Heat Included: | N |
| Parking Included: | N |
| Condo Tax Included: | N |
| Building Insurance Included: | N |
| Fireplace/Stove: | N |
| Heat Type: | Forced Air |
| Central Air Conditioning: | Central Air |
| Central Vac: | N |
| Laundry Level: | Syste |
| Ensuite Laundry: | F |
| Sewers: | Sewer |
$
%
Years
This calculator is for demonstration purposes only. Always consult a professional
financial advisor before making personal financial decisions.
| Although the information displayed is believed to be accurate, no warranties or representations are made of any kind. |
| RE/MAX HALLMARK RICHARDS GROUP REALTY LTD. |
|
|

Mina Nourikhalichi
Broker
Dir:
416-882-5419
Bus:
905-731-2000
Fax:
905-886-7556
| Virtual Tour | Book Showing | Email a Friend |
Jump To:
At a Glance:
| Type: | Freehold - Detached |
| Area: | Toronto |
| Municipality: | Toronto E06 |
| Neighbourhood: | Birchcliffe-Cliffside |
| Style: | Bungalow |
| Tax: | $3,755.35 |
| Beds: | 2+2 |
| Baths: | 2 |
| Fireplace: | N |
| Pool: | None |
Locatin Map:
Payment Calculator:

